News & Insights
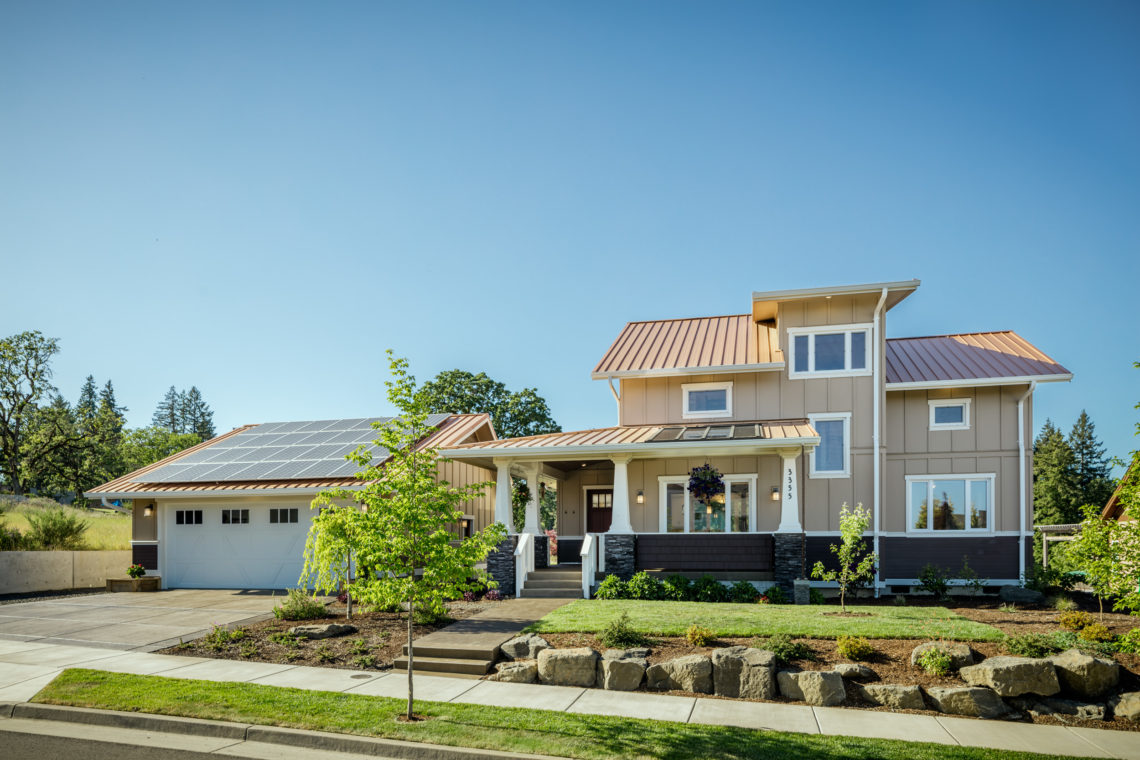
First Passive House in Corvallis, Oregon
As both the family living in this beautiful new home and the owners of a local construction firm–G Christianson Construction–the homeowners wanted to be able to showcase their work to potential clients, as well as encourage other builders in the Corvallis area to aim for a higher level of sustainability.
The Contemporary Craftsman style custom Passive House that they built has a carbon footprint that is 5 times smaller than that of a typical house built in Oregon of a similar size. This footprint is even smaller thanks to a PV system that generates energy in excess of the home’s annual power needs.
12″ thick walls, enhanced with a 2” layer of sustainable cork insulation, exceptionally efficient windows and doors from Zola Windows, PV panels, heat pump water heater, Energy Star appliances, LED lighting, highest efficiency HRV system, and loads of natural daylighting keep the home’s annual energy bills to $0.0.
The house was built with the intent that it would be the owners’ forever home. A lot of thought went into the design to maximize the use of the space, by incorporating architect/author Sarah Susanka’s design principles, as well as some of the concepts developed by architect Ross Chapin. On the energy side, the Net-Zero home is constructed to last well beyond the owners’ lifetimes, with extremely durable finishes. The reduction of energy use that is inherent to Passive House design and construction made it possible to achieve net-zero energy through roof-mounted solar power alone.
Because it’s located in a seismic zone D2, which may product strong earthquakes, the home is also resilient.
Silver Medal Winner at the 2017 Annual North American Passive House Conference
PHIUS + 2015 Certified
PHIUS + Source Zero Certified Project
Earth Advantage Platinum Certified
Dept. of Energy Zero Energy Home
Energy Star v.3 Certified
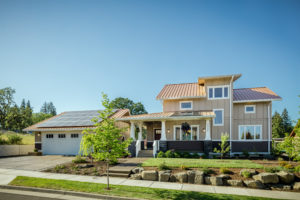
The south facing overhang in the front of the home allows sunlight during the winter and shade during the summer months. The exterior is clad in Hardie board and the roof is standing-seam metal in a copper color. The gutter system feeds into cisterns.
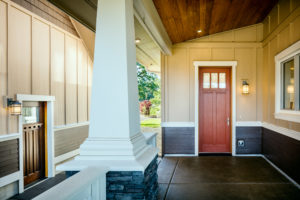
A breezeway connects the house to the garage.
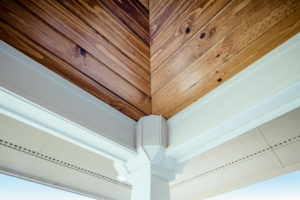
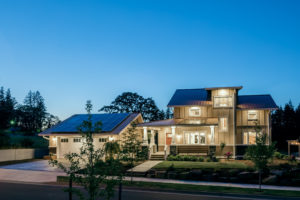
“My wife Julie and I wanted to demonstrate the advantages of passive house concepts that I was learning about to our community and the other builders in Corvallis,” says builder-homeowner Carl Christianson.
Read more of this article on www.dwell.com
https://www.dwell.com/home/first-passive-house-in-corvallis-oregon-0989e420

