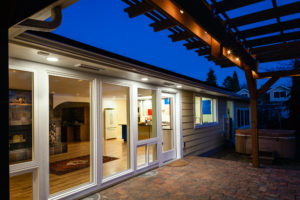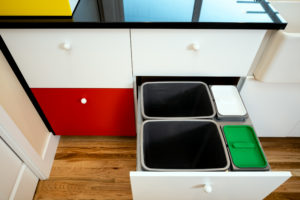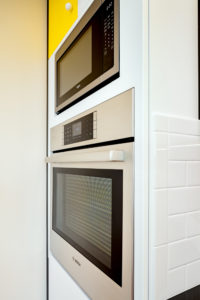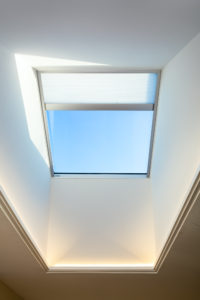News & Insights
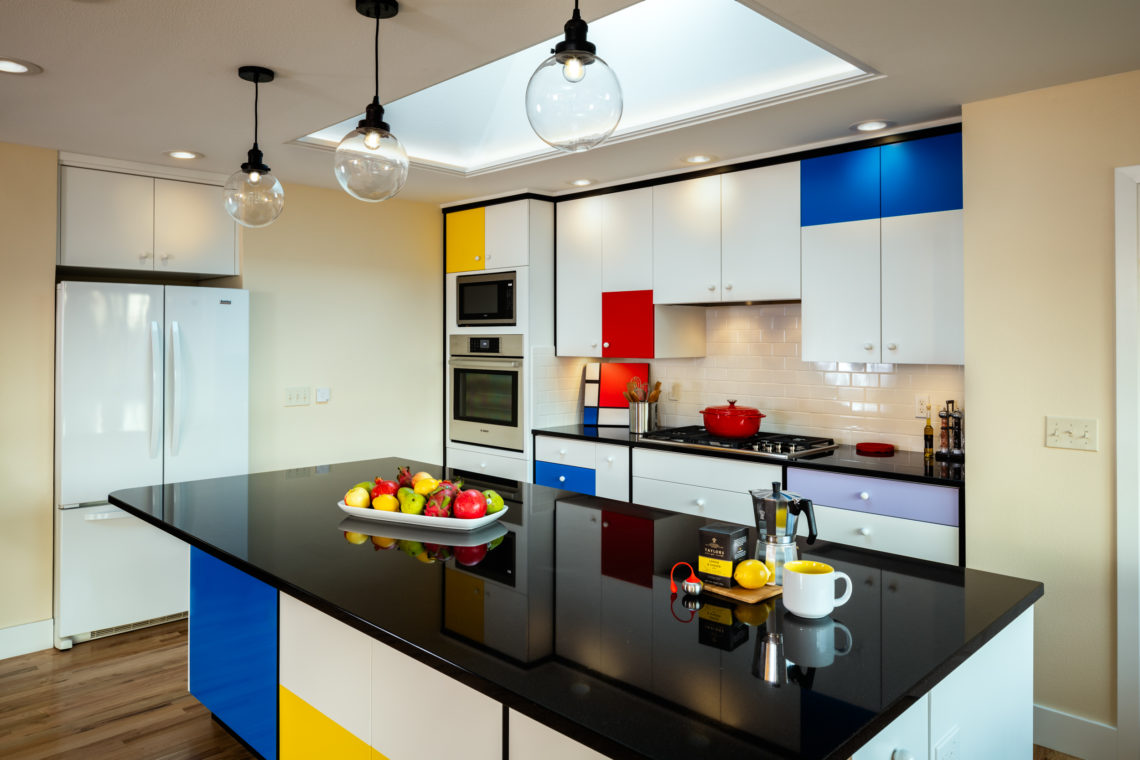
Stunning Modern Full Remodel – Custom Cabinetry
G Christianson Construction is proud to announce the completion of the Gouverneur/Nelson home remodel on West Thornton Lake rd. in Albany OR. This multi-faceted project exemplifies the type of job that GCCI has made their trademark over the last few decades. A 200 sq ft addition, full kitchen and dining remodel, 1000 sq ft of covered outdoor living space and a 12 KW solar PV system completely redefined this modest lakefront home. Our in-house design team focused on opening the floor plan and maximizing natural light with floor to ceiling windows overlooking the lake and an extra-large skylight above the kitchen island. The Kitchen cabinetry was built using 100% Solar energy in GCCI’s state of the art cabinet shop. The Cabinet design was based on the painting “Composition II, in Red, Blue, and Yellow”, 1929, by Piet Mondrian.
- For this project we helped design and install a 12.4 KW solar panel system to replace all of our client’s electricity usage. This system includes 40 solar panels, saves 11 tons of carbon pollution per year, and provides about $1,500 savings per year.
- The cabinetry includes unique design organization options, including compost, recycling and trash bins, silverware two-tier drawer, deep drawers for pots and pans, under-the-sink pull out for cleaning products, pull-out drawers for spices, etc.
- The oven is built into the cabinetry at a higher, more comfortable height to make this home meet the client’s needs for a lifetime.
- The finish for the cabinets is a high quality finish, sprayed in our new, state-of-the-art paint booth. These factors provide a harder surface that better resists abrasion.

