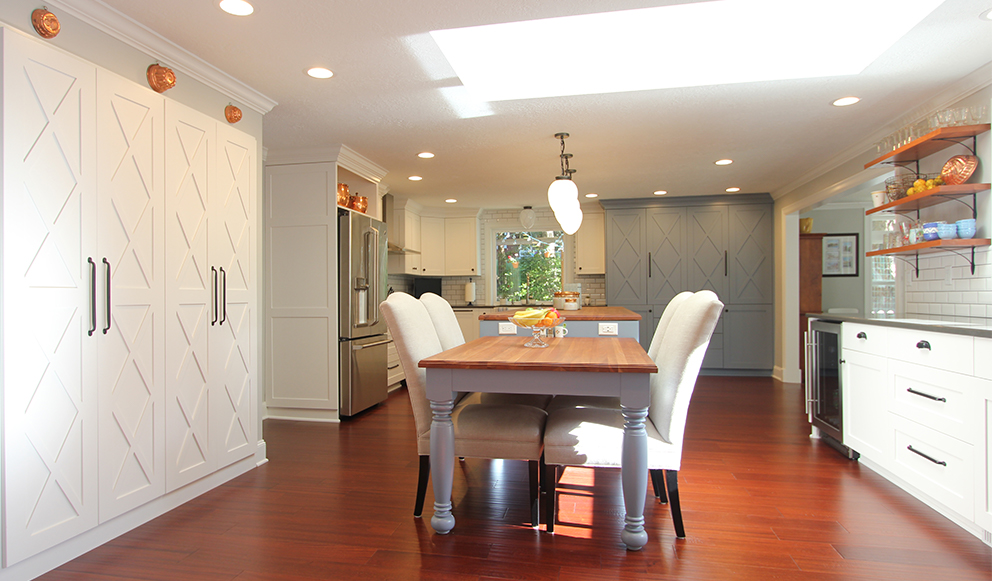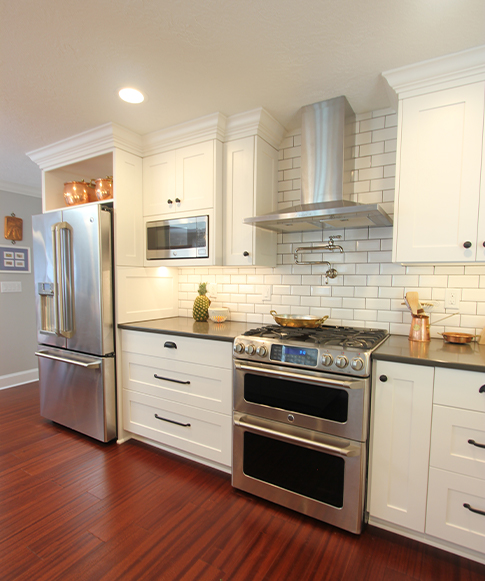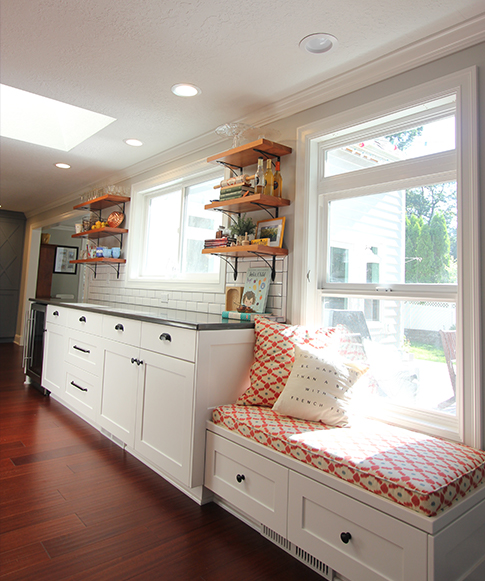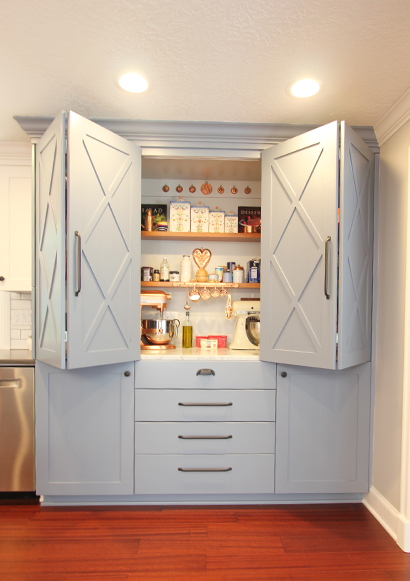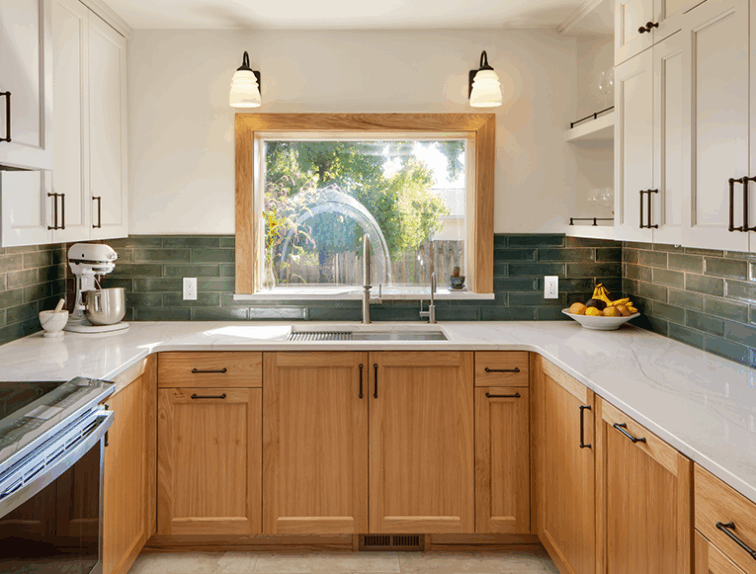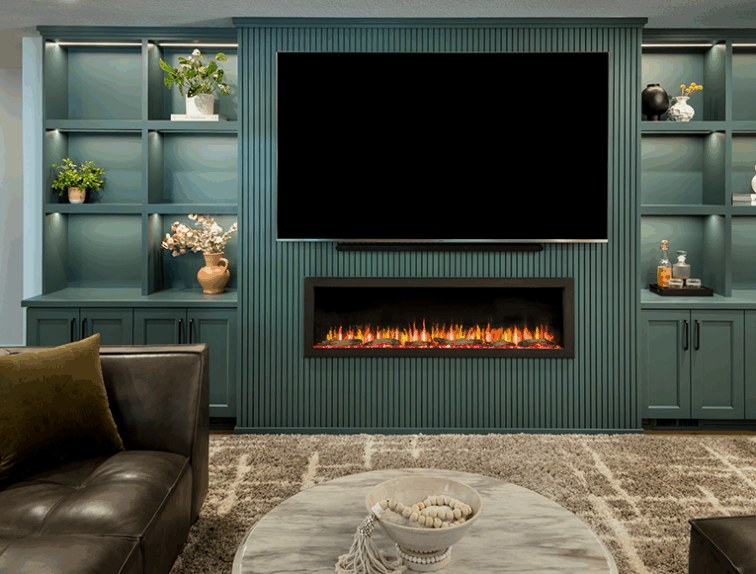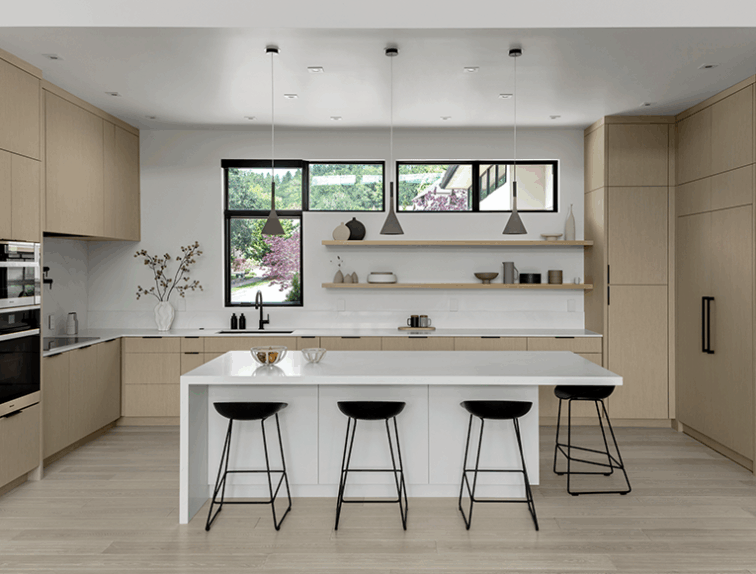A Seamless Rustic and Modern Blend
This kitchen uses both rustic and modern elements to create an open and inviting space. After exploring different floor plan options, the final design features maximized storage space by using large pantry-style cabinets with a charming rustic cross pattern in the doors, a large island that contains seating and storage including a lowered dining table on the end, a perfect work triangle between the sink, stove, and refrigerator, and a cute window seat. Unique details such as paneled ends on the refrigerator cabinet, cabinet pulls, and ornate table legs enkindle the desired feel of the Kitchen.
“I can honestly say that I wouldn't have the kitchen that I love if it weren't for Carl! His attention to details made a huge difference, he would notice things that I hadn't even noticed. They do great work and they are good people, from Carl and the office staff to all the subs. ”
Mary & Kory Jackson, Corvallis
Project Details
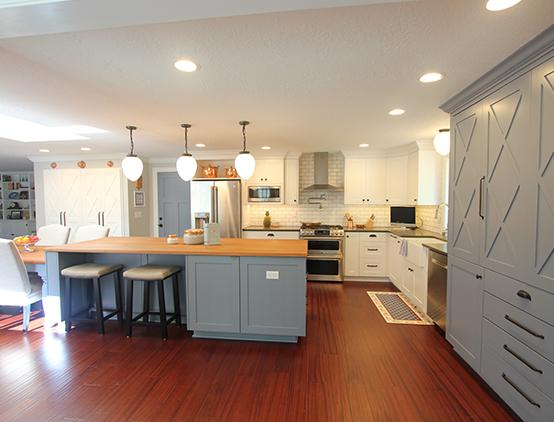

Slide the green circle left and right to see before and after.
Creating an Open Floor Plan
These homeowners desired to open up their Kitchen to increase storage space and improve the flow of entertaining guests. We removed the wall containing the cooktop, ovens, and fridge to open the Kitchen into the adjacent room. The result contains increased pantry storage, and a large island that better accommodates guests in the Kitchen.
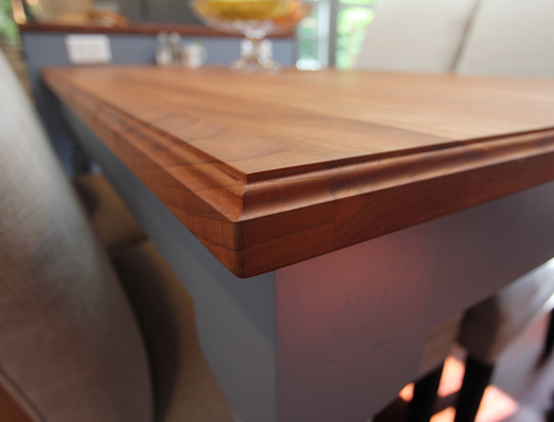
Wood Countertop Accent
The wood countertop at the island distinguishes the island as an elegant piece of furniture, which ties perfectly into the lowered built-in dining table on the end of the island. Selecting this unique stepped countertop edge completes the desired furniture look.
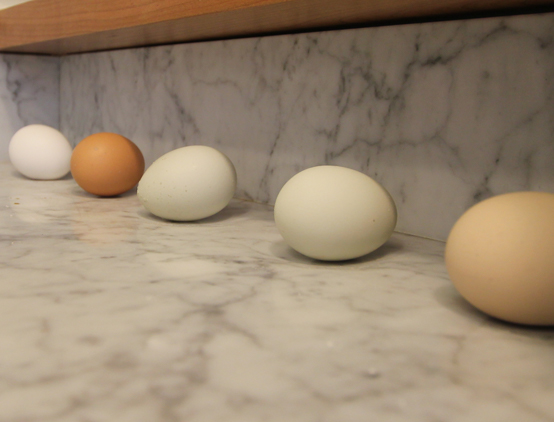
Egg Divots
Mary loves to bake, so she requested that we add egg divots in the marble countertops to keep her eggs from rolling away. We weren't surprised when Mary took over the Great Harvest Bakery in Corvallis!
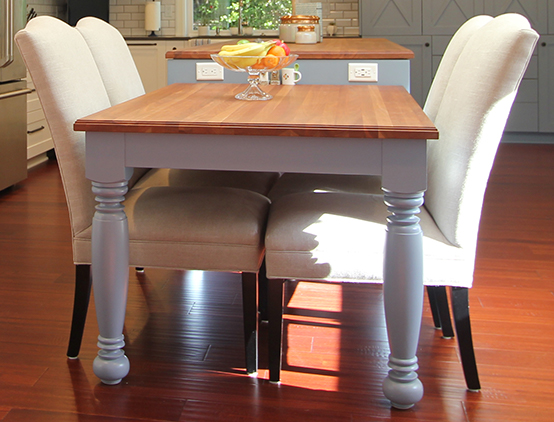
Built-in Dining Table
The end of the island features a built-in dining table at the lowered typical table height. It features custom table legs painted to match the cabinetry and the same countertop and edge profile.
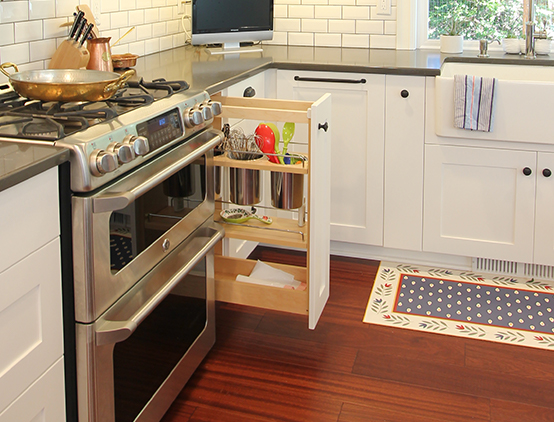
Utensil Pullout
This Kitchen is full of cabinetry organization pullouts to ensure all the necessary utensils, trays, spices, etc. are in the most functional location for this avid baker!
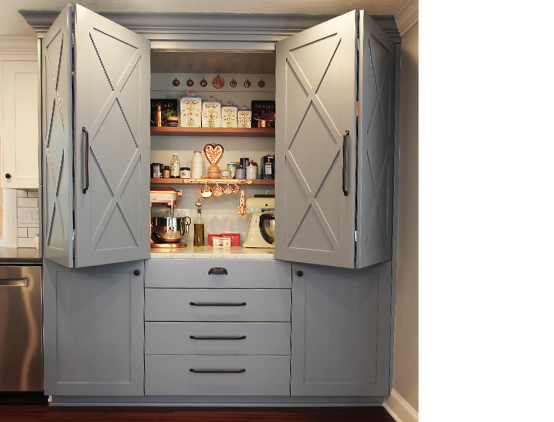
Baking Center
This Kitchen features a Baking Center cabinet, which contains wide drawers below for storage, and a concealed countertop that is easily accessible and hidden by large bi-folding doors. This pantry contains the baking essentials - mixers, flour, sugar, measuring tools, etc. and features egg divots in the marble countertop to keep her eggs from rolling away!
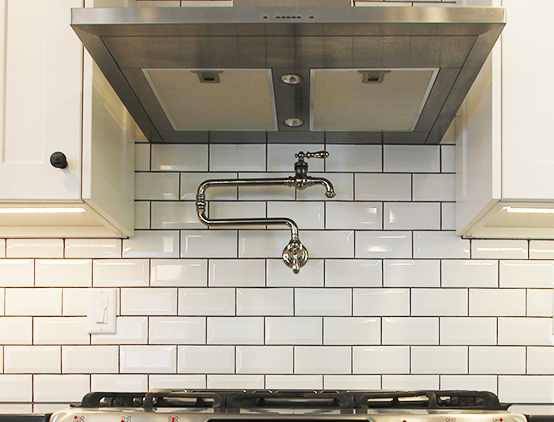
Services Provided
Full Kitchen Remodel - Large pantry-style cabinets - Island with seating and storage - Cross pattern doors - Window seat - Wooden and marble countertops - Egg divots - Built-in dining table - Unique utensil pullout - Pot filler faucet - Full baking center
What our Clients are Saying
“We live in an historic district and Elizabeth did a great job preparing a design which complements our house. She facilitated a smooth historic preservation permit approval. Building a carpentry shop raises a number of non-standard construction issues. Carl patiently answered our many questions. His knowledge of energy efficiency practices was very helpful. Ron, who runs the cabinet shop, provided invaluable insights regarding layout, power needs, etc. Ben and the entire G. Christianson Construction crew were reliable, on time, and hardworking. It was a pleasure to work with Carl, Elizabeth, Ben and the rest of the team. The end result is a beautiful and functional shop – a dream come true. ”
Josh Smith, Corvallis, OR
See the Historic-Inspired Outbuilding project“They exceeded my already high expectations on this latest project. I'm already planning the next project, and would recommend them heartily.”
Pat Megowan, Corvallis
“We are very happy with our new enclosed porch! The design and bidding process was straightforward and thorough, and all aspects of construction - pouring a new slab, framing, installing windows and fixtures, painting, etc. - were completed in a timely manner and with the high standard of quality we wanted. We especially appreciated the extra precautions taken when Covid-19 impinged on the timeline, and the thoroughness of documentation and updating from G. Christianson throughout the process.”
David & Monica Roundy, Corvallis

