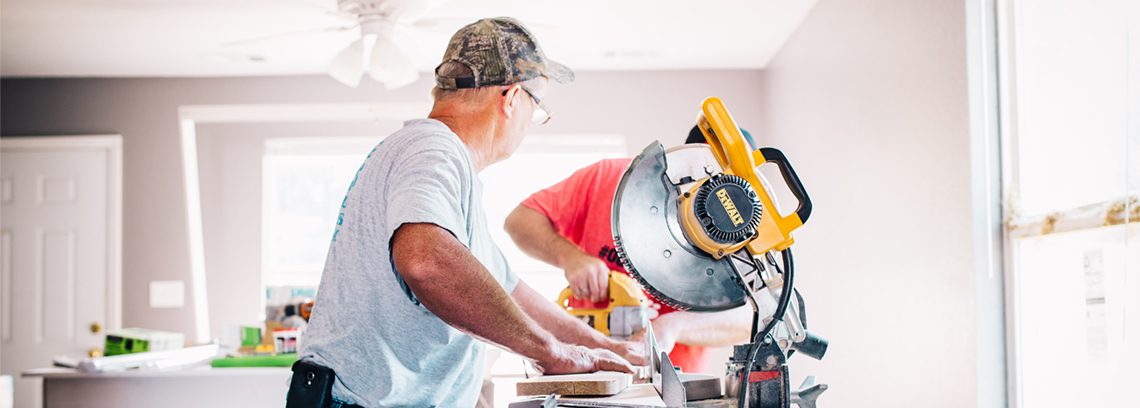What We Offer
G. Christianson Construction is a full service, design, bid, and build company. We use our in-house design team or outside architects to develop a plan for your dreams, which our build crew will put together. We are committed to using sustainable construction materials and practices, while at the same time maintaining the quality of classic craftsmanship. With these tools we create clean, distinctive spaces that our clients will enjoy for a lifetime. We stand behind the quality and detail of our work, and offer a ten-year transferrable craftsmanship warranty. Whether you are looking for a Kitchen or Bath remodel, addition, sunroom, or to build your Corvallis custom home from scratch, we'll take care of you.
-
List of Services Provided:
- In-House Interior Design Work
- Kitchen remodel
- Bathroom remodel
- Whole House Remodel
- Addition
- Sunroom
- Complex decks
- Custom Home
- Passive or Energy Efficient Home
- Energy Retrofit
- Custom Cabinetry
- Sustainable Construction practices
“We were beyond impressed with the level of professionalism, communication, execution, and customer service from the entire G. Christianson team. Our design meetings were a lot of fun and never felt stressful. In fact, the entire process never felt stressful. When it came time for their team to start construction, everyone was so professional and so nice and always made it a point to make sure we were satisfied. Execution was flawless. There weren’t any surprises, and the cost was exactly what we were told at the beginning. We especially loved the cabinet team, and got to know them well. Additionally, I know that if we were ever to encounter an issue in the future, I can always call the team and know it’ll be taken care of.”
Kathy & Jason Lin, Corvallis, OR
Learn more about our process

Let's Talk.
Whether you fill out our Contact Us form, or give us a call at 541-754-6326, you'll speak with a Designer over phone briefly about your project. We'll schedule an initial meeting at your home to meet you, see your space, and hear all about your project, including what you’re most excited about, what you’re nervous for, and hear your vision for a new space! We’ll share what it’s like to work with us, including schedule, your role in the project, and what you can expect from us.

Ballpark Budget Range
A follow-up meeting will be scheduled, where we can provide you with a ballpark range of what we estimate your project will cost to ensure we’re on the same page before moving forward.
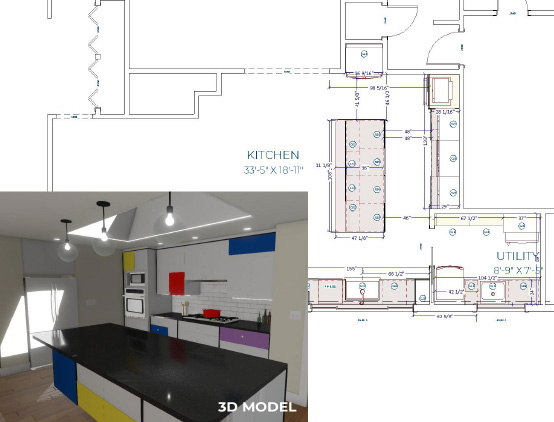
The Design Process / The Professional Services Agreement
After signing a Professional Services Agreement (PSA), you’ll work with the Designer to envision exactly what your space will look like. Refer to our Design Process page, for more information on this portion of the process. The Professional Services Agreement includes all the costs needed to provide our fixed-price Construction Contract, which includes the design process, estimating and contract writing. It may also include engineering and discovery work if necessary. Once you have finalized the design and material selections with your Designer, we can provide you with an updated schedule and updated ballpark budget, and begin to obtain subcontractor bids and write your fixed-price construction contract.
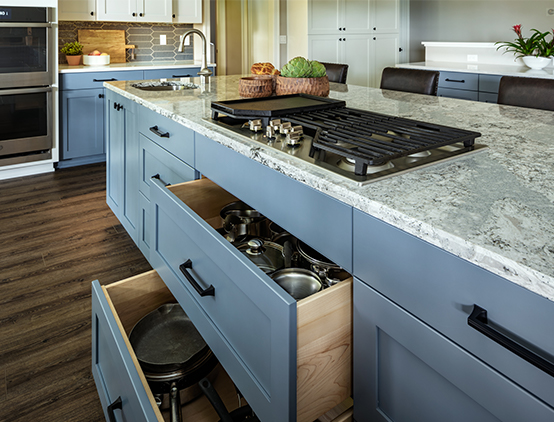
Cabinetry, If Relevant
With our in-house cabinet shop, custom cabinetry is an easy piece of your project, if relevant. Our cabinet shop team is involved in the design process, working with our designers to help you achieve cabinets that not only look beautiful but function efficiently. We can provide samples of any species or lacquer color you are interested in. Because Ron, who is our cabinet shop foreman, is on our team, he is readily available to personally look at your project, answer any questions, or attend any design meetings as he sees fit, and changes within cabinetry are easy to communicate.
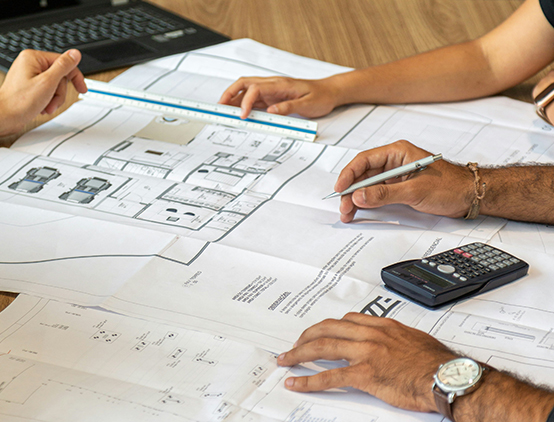
Sub Walk & Contract Writing
We’ll schedule a “Subcontractor Site Visit” or “Sub Walk” which is a detailed inspection when all the necessary subcontractors visit the project site in person and then provide us with an accurate bid. You’ll also meet our Estimator, Project Manager, and Production Manager at this time. After the Sub Walk, our Estimator will coordinate with the subcontractors and suppliers and write a fixed-price construction contract for your project. Depending on the size of your project, this process can take 3-6 weeks after the Sub Walk. If you have any questions during this time, please do not hesitate to contact anyone from our team.
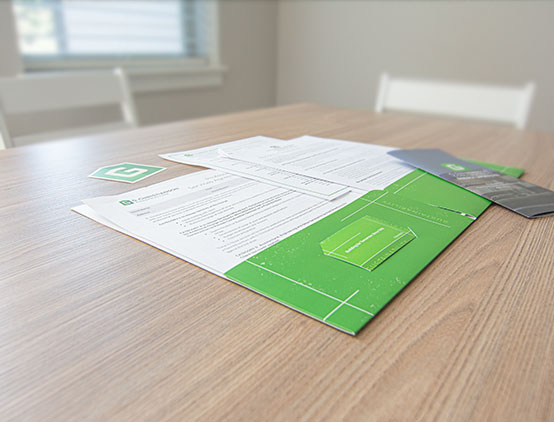
The Construction Agreement
Once your Construction Contract is written and peer-reviewed, we’ll contact you to schedule a time to review the contract in person or virtually. We’ll read through the Construction Contract with you in as much detail as you’d like, although we always highly encourage you to read through the entire document word-for-word, whether it’s at this meeting or after you leave. We’ll answer any questions that arise and can make notes of any potential changes to our agreement. This Construction Contract is our main source of reference during the production phase of your project and will be referred back to when questions arise. The Design Plans and Fixtures & Finishes documents are the secondary points of reference.
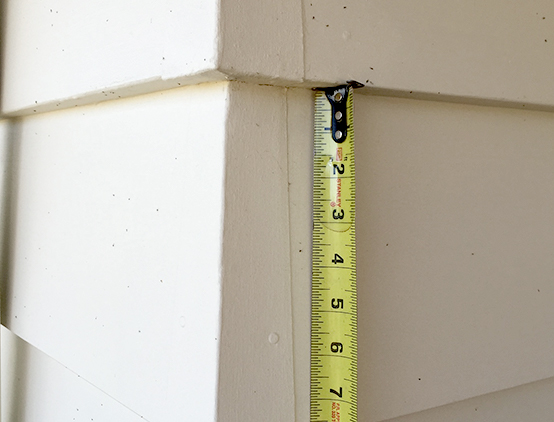
Start of Construction
Before we swing any hammers, we’ll have an on-site meeting with the key members of our Production Team to review the scope of work. We’ll walk around the area of work noting anything you want saved or hauled away. We provide a turn-key service (unless otherwise requested), so we’ll take care of everything, including ordering materials, scheduling, oversight, and coordination.
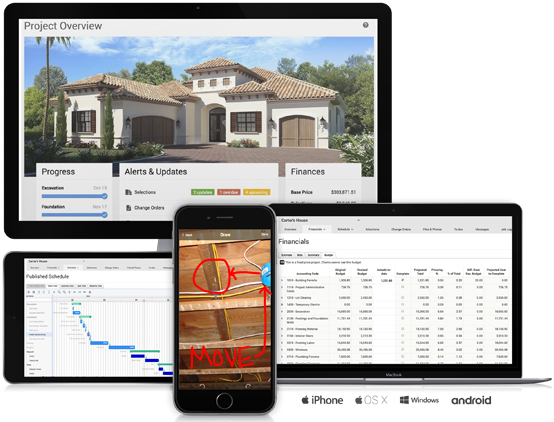
Access to Schedule & Process Photos
We will give you access to our BuilderTrend and Ganttic portals. On BuilderTrend, you can see daily progress photos and updates from our in-house crew on what was done that day. On Ganttic, you will see a live view of the Gantt chart showing your project schedule. Whether you live in town, out of town, or out of state during the remodel, you’ll always know exactly what’s happening at your project.
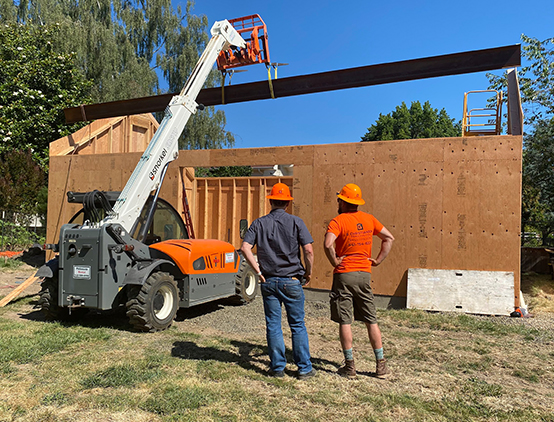
Weekly Meetings
We’ll schedule a weekly meeting with you, our Project Manager, Production Manager, and Designer, to review what has happened in the last week, what is happening in the next week, ask any questions we have, and provide you the guaranteed opportunity to ask us any questions you have. We’ll also update you on progress and ask any questions via text, email, or phone call communication, whatever works best for you!
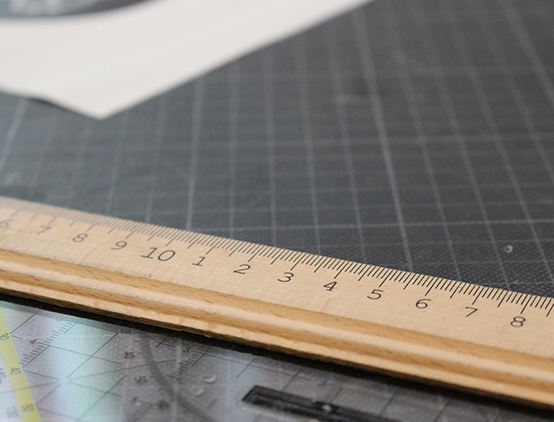
In-Process Changes
The goal of the design process is to minimize change orders, but no matter how carefully your project is planned, you are welcome to change your mind! There is cost associated with this and we'll make sure you are fully informed before a decision is made. We will present Change Orders to you in BuilderTrend and you can accept or reject them there.

Project Completion & Warranty
During this completion phase we will meticulously inspect to ensure that craftsmanship level have been maintained throughout the project. We will do a final walkthrough meeting with you to answer any operational questions. We'll do a final clean up to the highest standards possible both within the project and anything on the property that we touched. We will set up with a document for you to list anything you might run across that wasn't done right. And finally you will benefit from our industry leading ten-year warranty on our work, which will be indicated by our warranty document and a sticker placed on your electrical panel.
What our Clients are Saying
“G. Christianson Construction has completed two remodel projects in my home, both with stellar results. They were very good at solving problems, explaining options, costs, and potential solutions, and I always felt comfortable asking questions. I always knew when and what was going to be happening, and everyone on the crew was easy to work with (and have around!). I highly recommend them because of the high quality of work, they are easy to work with, responsive to concerns, and always available for any follow-up.”
Marilyn Erway, Corvallis, OR
See the Northwestern Compact Bathroom project“We were beyond impressed with the level of professionalism, communication, execution, and customer service from the entire G. Christianson team. Our design meetings were a lot of fun and never felt stressful. In fact, the entire process never felt stressful. When it came time for their team to start construction, everyone was so professional and so nice and always made it a point to make sure we were satisfied. Execution was flawless. There weren’t any surprises, and the cost was exactly what we were told at the beginning. We especially loved the cabinet team, and got to know them well. Additionally, I know that if we were ever to encounter an issue in the future, I can always call the team and know it’ll be taken care of.”
Kathy & Jason Lin, Corvallis, OR
“I had always heard how difficult remodels are on relationships & families, GCC listened to my every request and made me feel that my concerns and requests would be addressed to my satisfaction. While it was for me a big project, it was abundantly clear my satisfaction was GCC's goal. GCC strives for high quality if not perfection and expects the highest standards to be met. Everyone who comes to my home marvels at the design & craftsmanship. What more could a customer ask for?”
Marisabel Gouverneur

