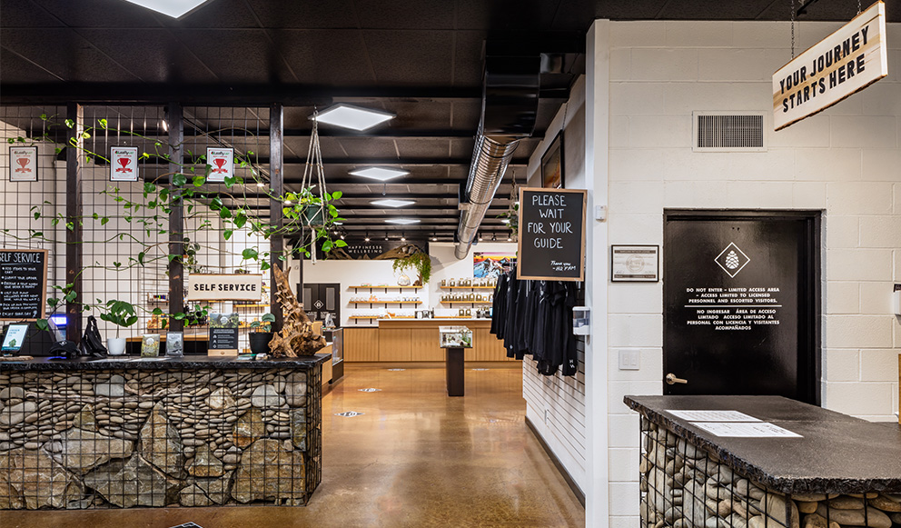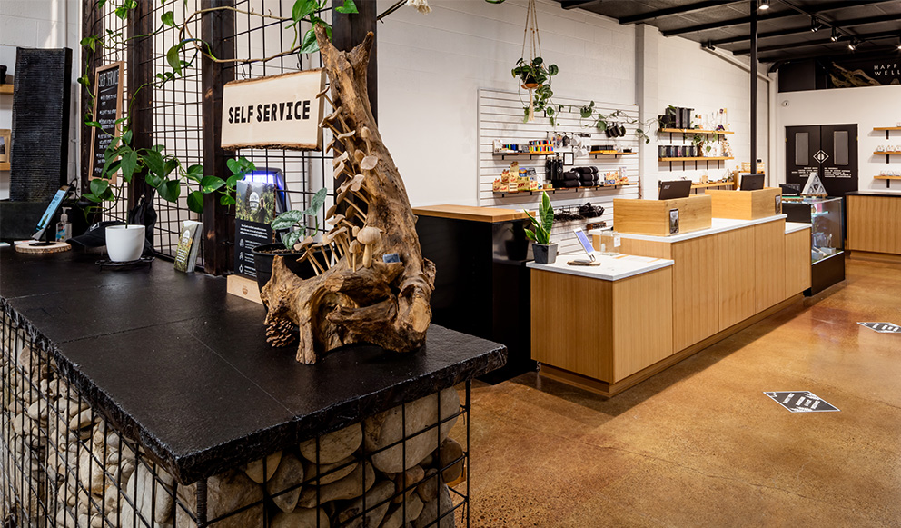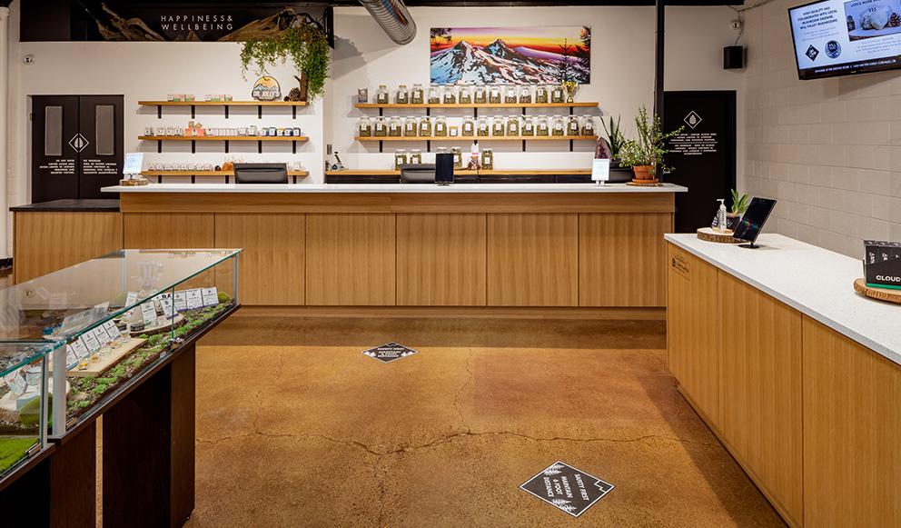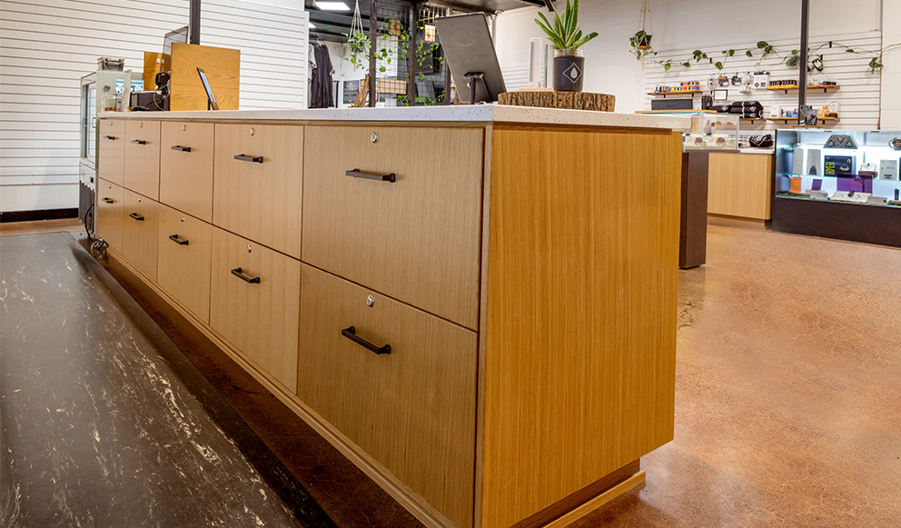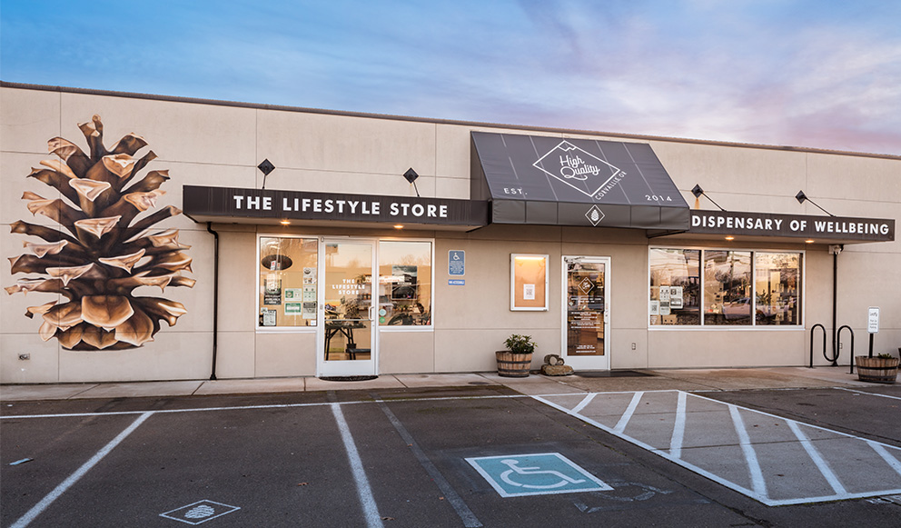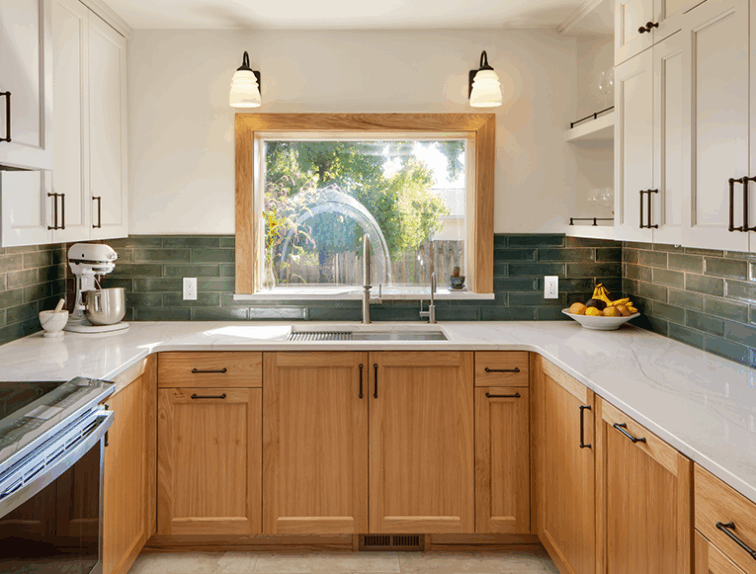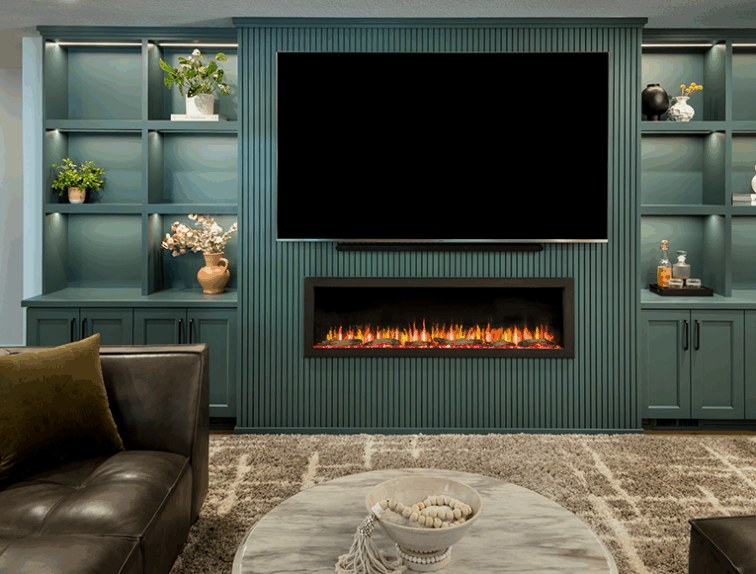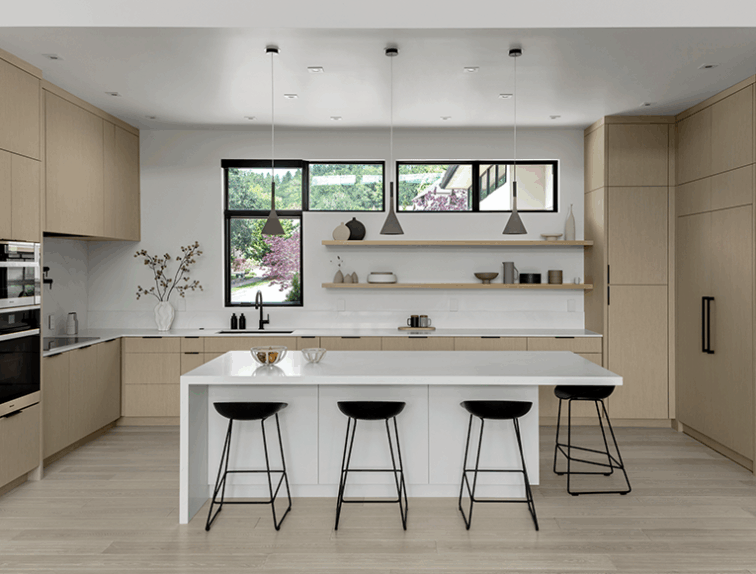Total Remodel of Function & Beauty
The Owners of High Quality Lifestyle Store & Dispensary in Corvallis, Oregon approached G. Christianson about remodeling a bigger space the company wanted to move their store into. The vision and branding of this business allowed for a unique design that maximizes efficiency, accessibility, and looks AWESOME. The design of the space takes the customer through a journey before completing their purchase at the peak of the on-brand "mountain", symbolized by the cabinet height and white snowy colored quartz countertop. This building has been transformed from one large space to two separate spaces, satisfying code requirements with the City in a cost-effective way.
“G. Christianson is so much more than a construction company, they are like having additional partners. They saved me nearly $90,000 that I was able to reinvest into my business. If you're looking for a company that's going to invest more into you than you invest in them, these are your guys. ☺️”
Brock Binder, owner of High Quality
Project Details
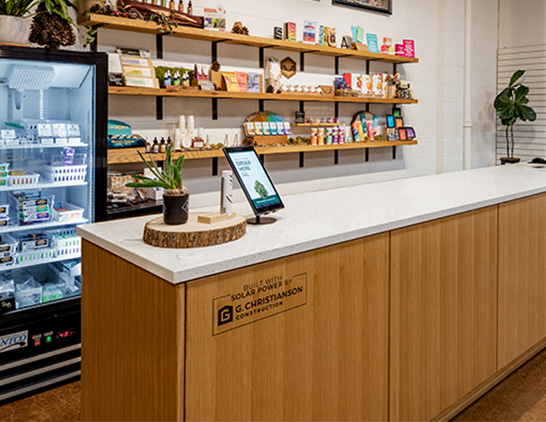
Cabinets Built with Solar Power
The value for sustainable products that High Quality Lifestyle Store in Corvallis promotes aligns with G. Christianson's prioritization of sustainable building and energy efficiency. This laser engraving on our custom cabinets explaining that all the cabinets in the building were built with solar power was the perfect fit to advertise both G. Christianson and High Quality's business.
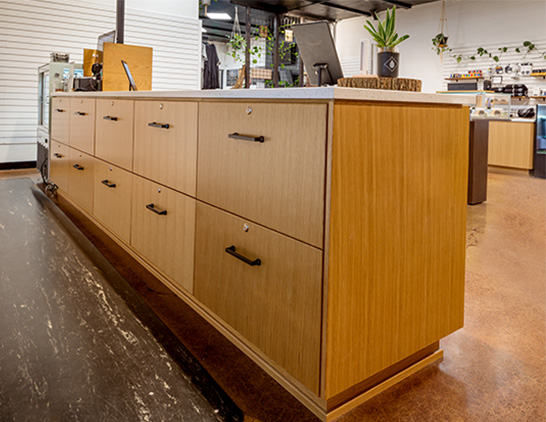
White Oak Cabinetry
All the cabinets in this space is a rift-cut white oak wood. The rift cut gives the wood a tight grain, which is clean and professional--perfect for this contemporary commercial space!
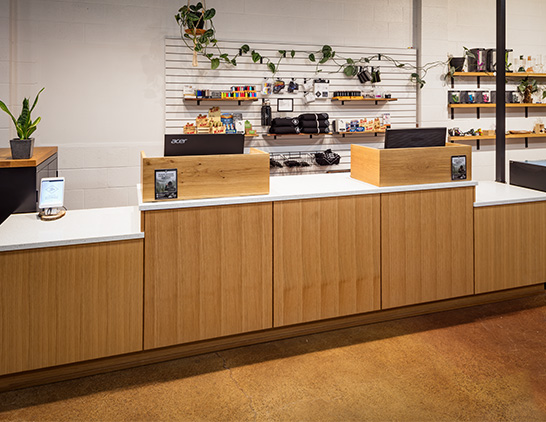
ADA Cabinet Heights
Our custom cabinets were built at two heights to accommodate those with disabilities using the space.
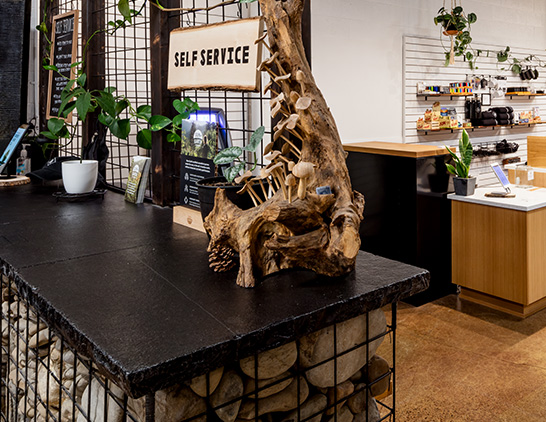
Services Provided
Major Commercial Remodel - Quartz countertop - Custom cabinetry - Rift-cut White Oak Cabinets - ADA cabinet heights
What our Clients are Saying
“Excellent company! Working with G. Christianson Construction was an easy process... Experience, expertise and genuine interest was evident in the professional advice that completed the project within budgeted cost and schedule. HIGHLY recommended!”
Tim Love, Corvallis Waldorf School, Corvallis
“G. Christianson Construction has completed two remodel projects in my home, both with stellar results. They were very good at solving problems, explaining options, costs, and potential solutions, and I always felt comfortable asking questions. I always knew when and what was going to be happening, and everyone on the crew was easy to work with (and have around!). I highly recommend them because of the high quality of work, they are easy to work with, responsive to concerns, and always available for any follow-up.”
Marilyn Erway, Corvallis, OR
See the Northwestern Compact Bathroom project“We have been very happy with the work done by G. Christianson Construction on our somewhat unusual project. They have done a great job with a lot of attention to detail and have offered several suggestions that improved the final result. I heartily recommend them.”
Ernie Colantonio - Corvallis


