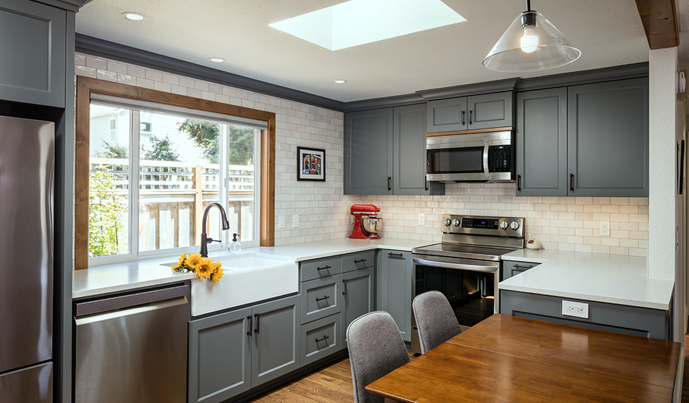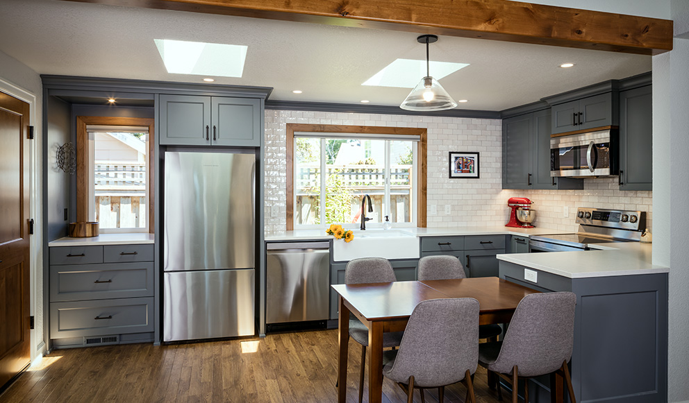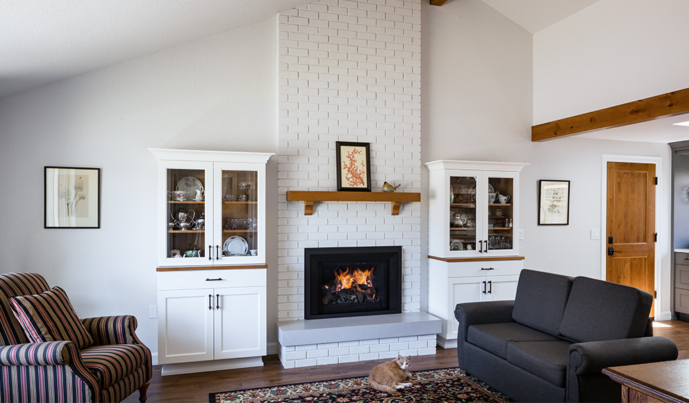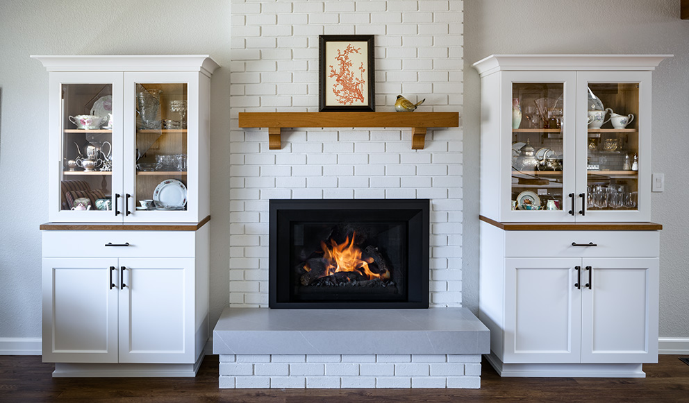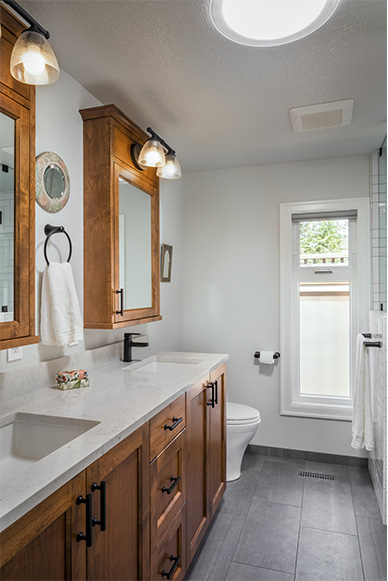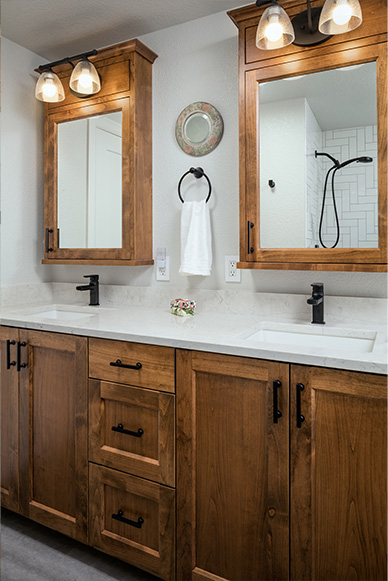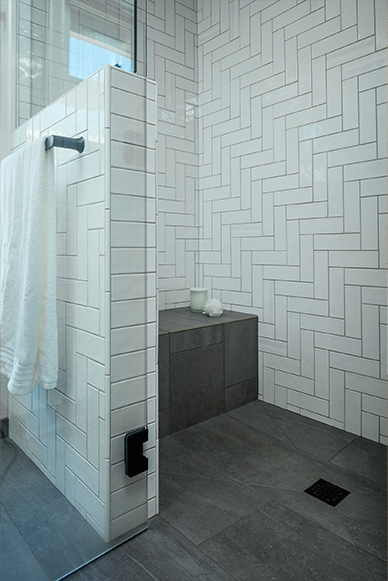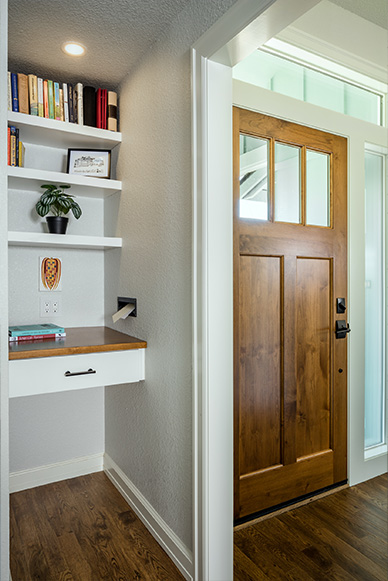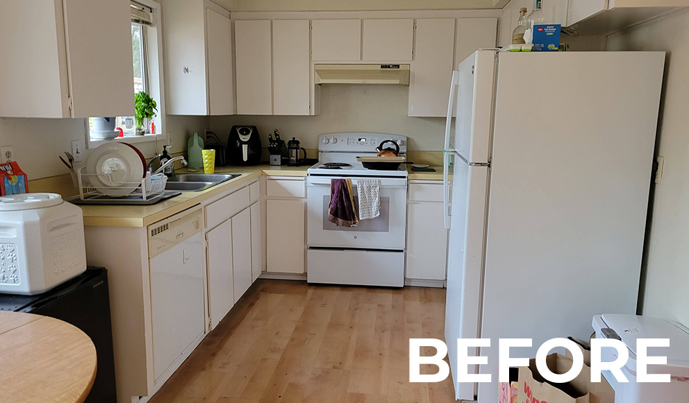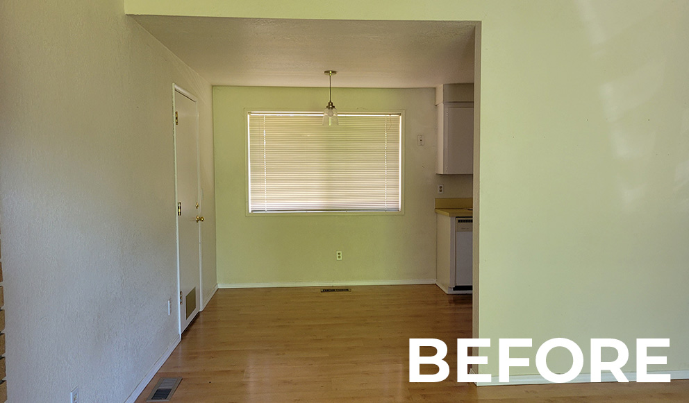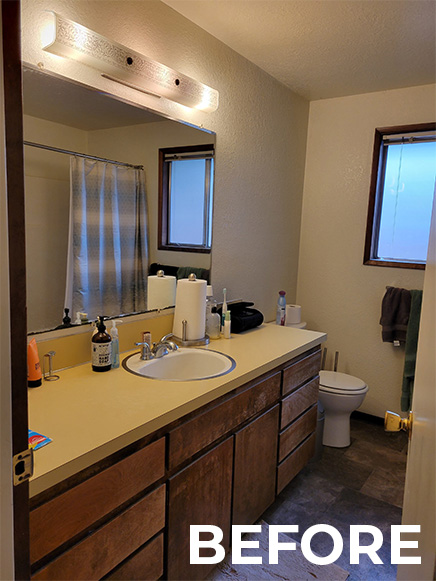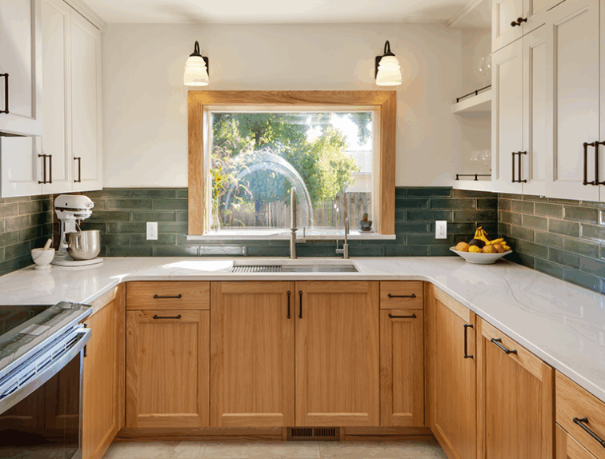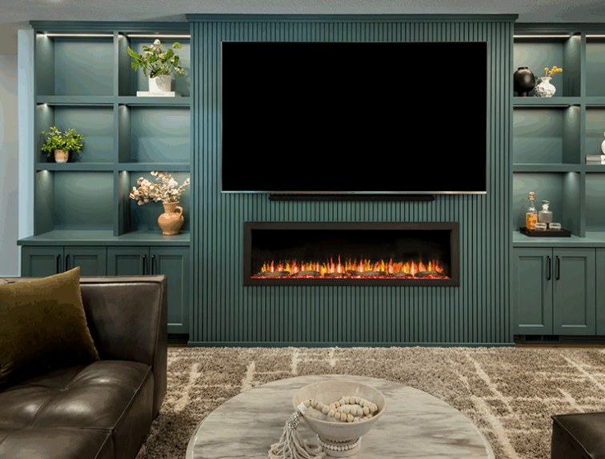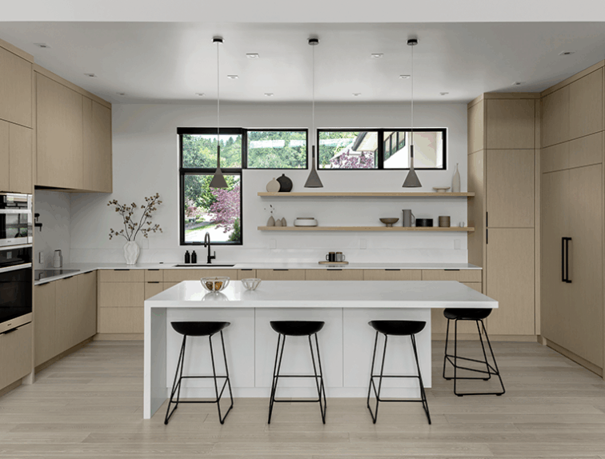Comfort & Convenience to Age-in-Place within 1000 Square Feet
These homeowners decided to downsize in their retirement years and move closer to family, which turned their eye toward their long-time rental home in central Corvallis. This 1,000 Square Foot home was in good condition but needed many upgrades to make it more energy- and space-efficient. The design, planning, and remodeling of this compact home were completed before and during the sale of the clients’ large historic property elsewhere in Oregon, in preparation for their move. The space originally included a closed-off kitchen, a dated bathroom, and three small bedrooms. The remodel joined two bedrooms into a large Primary Bedroom, leaving the remaining bedroom as a multi-use Office and Guest Room. Our team renovated the unfinished garage, air-sealed the entire home to lower energy costs, and replaced all of the windows and doors with better U-value models. We created a full-access laundry closet, brightened the entryway with new windows, installed new wood ceiling beams, and added a mail center complete with a mail slot. A highlight of the project is the Kitchen remodel, which opened up the Kitchen to the Living Room by removing a portion of wall. The new Rocky Coast Gray cabinetry contrasts against the rich wood tones of the flooring and Alder wood accents throughout the room. Plenty of space was designed for storage, prep, cooking, and serving, including a small coffee nook with its own window near the refrigerator. Two new skylights were added to the Kitchen ceiling, as well as new overhead recessed lighting and under-cabinet dimmable LED lighting for task lighting. The home’s single bathroom was also remodeled to create accessible features, and includes a new sun tunnel in the ceiling to dramatically brighten the room and highlight the stunning new tile installation. We wish these clients many wonderful years enjoying this home with their family!
“To everyone at G. Christianson- thank you! We have loved working with every one of you on our "new" house. It is all perfect and you made it so. We are enjoying it very much. This is an amazing company who employs the finest of professionals in the field. They have great ideas, respect, and accommodate our ideas and desires. Top quality in every way! Anna- we could not have had a better Designer than you. You were amazing all the way through!! ”
Mark & Tami Manning, Corvallis, OR
Project Details
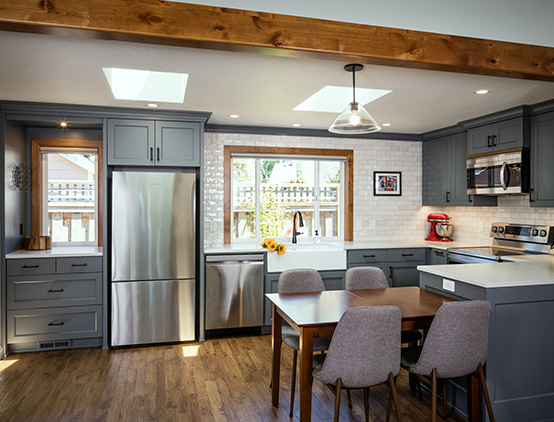
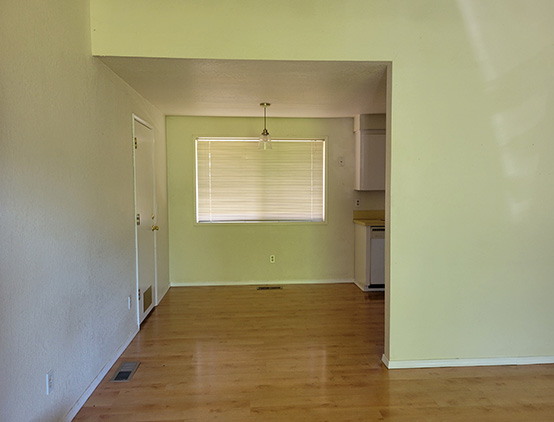
Slide the green circle left and right to see before and after.
A Kitchen Remodel with Efficient Space Planning
This Kitchen was opened up to the Living Room by removing a portion of the load-bearing wall, and the warmth of Alder wood was brought in through the exposed beam to complement the Rocky Coast Gray kitchen cabinets. The designer, Anna, worked with the clients to plan extra space around the dining table so that it can be expanded for larger family gatherings, even in a small space.
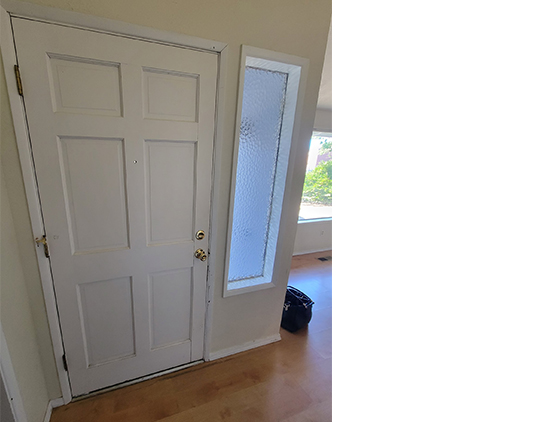
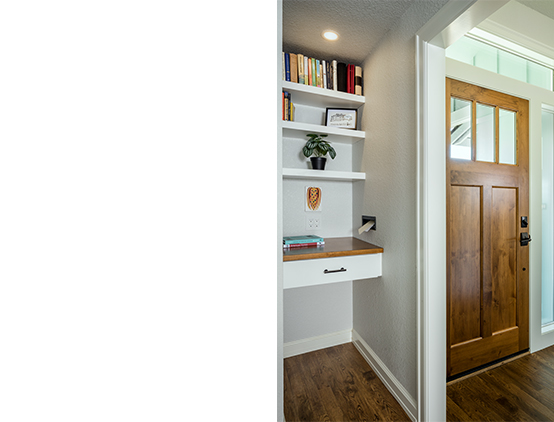
Slide the green circle left and right to see before and after.
Mail Center
The former entry to this home was dark and lacked character. We spruced up the space with a new Alder front door and two new sidelite windows to let in a significant amount of daylight. After relocating a nearby door to a bedroom, extra space was available for a mail center nook just off the entry – complete with a secure mail slot and a small countertop with pencil drawer for the mail to land on when delivered.
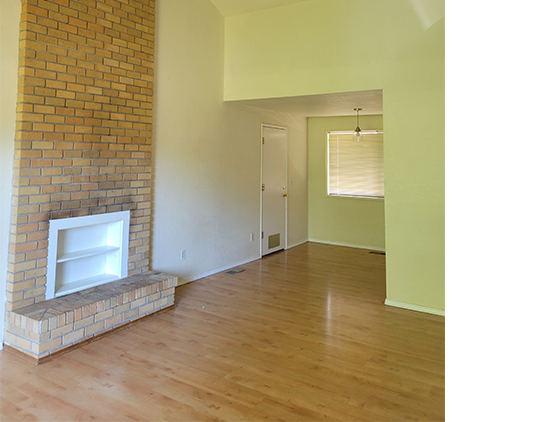
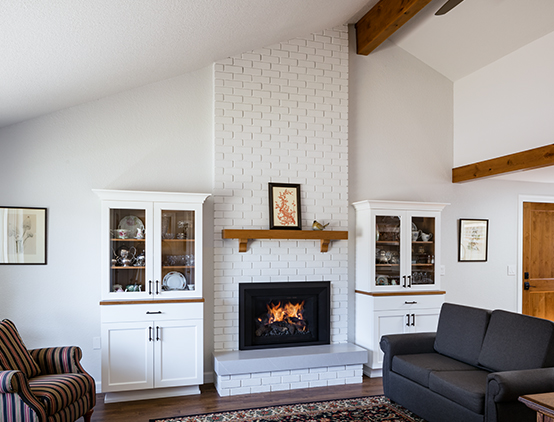
Slide the green circle left and right to see before and after.
Cozy Fireplace Seating & Cabinets
Although you cannot see it in photos, this home was air-sealed to help prevent heat loss and gain throughout the changing seasons, making this fireplace hearth seat extra cozy in the winter months. Our cabinetry team created the glass-front display cabinets and Alder mantel that set this space as the focal point of the living room. The existing brick was painted, and the brick hearth seat was capped in a quartz slab.
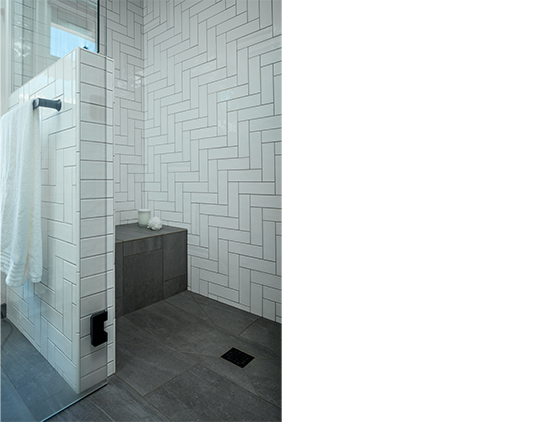
Herringbone Subway Tile Shower
This small home relies on a single bathroom, with future accessibility being an important feature to these homeowners. Our team removed the existing bathtub and replaced it with a curbless, walk-in tiled shower. The herringbone tile pattern was a carefully planned feature by the designer and tile installer, with the pattern wrapping continuously around all corners of the shower without interruption. A tiled bench and hidden storage niches are tucked inside the tiled half-wall, keeping bathroom clutter out of sight.
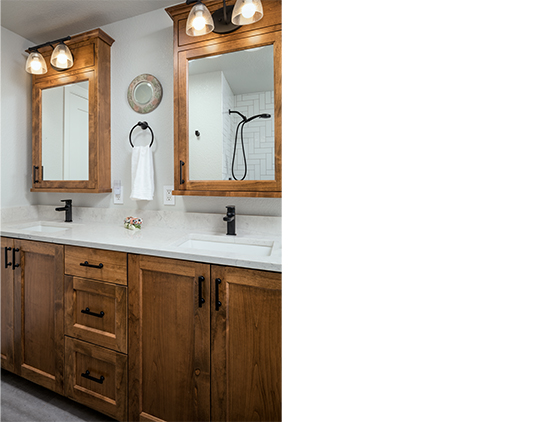
Custom Medicine Cabinets & Vanity
This hand-stained Alder vanity maximizes storage in the home’s single bathroom with three deep storage drawers and two large openings beneath the sink. Our cabinet shop created two matching medicine cabinets that provide even more storage, and create a mounting space for the vanity light fixtures. The designer carefully planned the placement of outlets, towel rings, and accessories so that every fixture has its place.
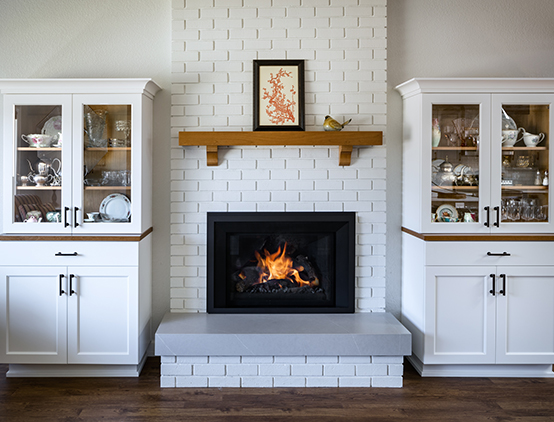
Energy Efficient Home Remodel
- Whole House Air Sealing
- Heat Recovery Ventilator Fresh Air System
- Energy Efficient Windows
- Custom Cabinetry Built Using Solar Power
- LED Light Fixtures
- Increased Attic Insulation
- Locally-Sourced Cabinetry and Trim Materials
What our Clients are Saying
“Mike and Karen were so pleased with our work and our crew, they invited everyone who worked on the project over for a "deck-warming" party!”
Carl Christianson, Superintendent and Owner
See the Modern Aluminum Deck project“...From beginning to end this was the best remodel experience we have had...”
Donald & Maxine Prickel, Corvallis
See the Historic Craftsman Bathroom Addition project“G. Christianson Construction has completed two remodel projects in my home, both with stellar results. They were very good at solving problems, explaining options, costs, and potential solutions, and I always felt comfortable asking questions. I always knew when and what was going to be happening, and everyone on the crew was easy to work with (and have around!). I highly recommend them because of the high quality of work, they are easy to work with, responsive to concerns, and always available for any follow-up.”
Marilyn Erway, Corvallis, OR
See the Northwestern Compact Bathroom project
