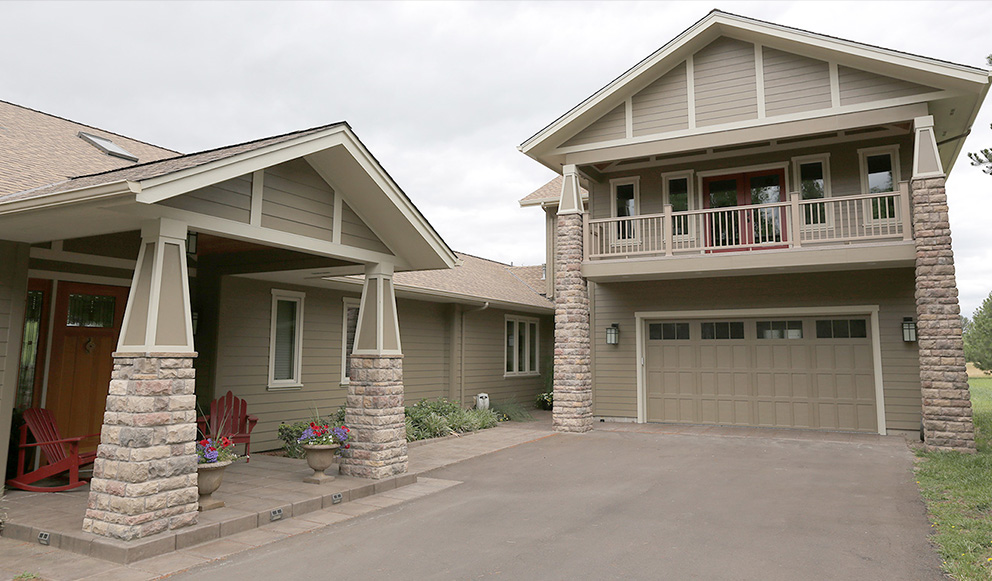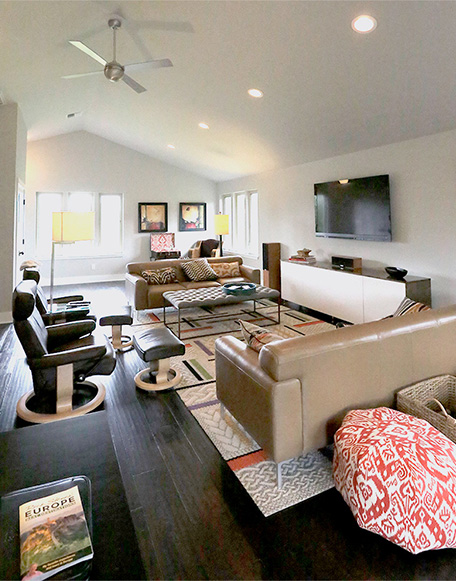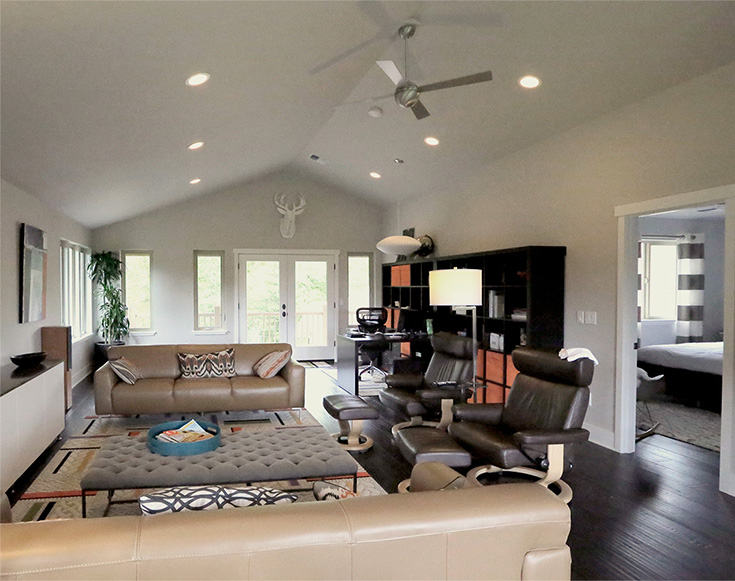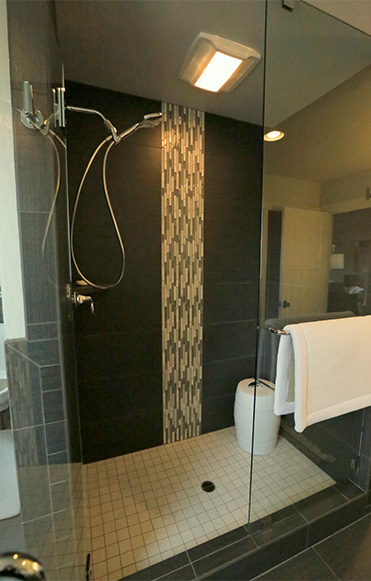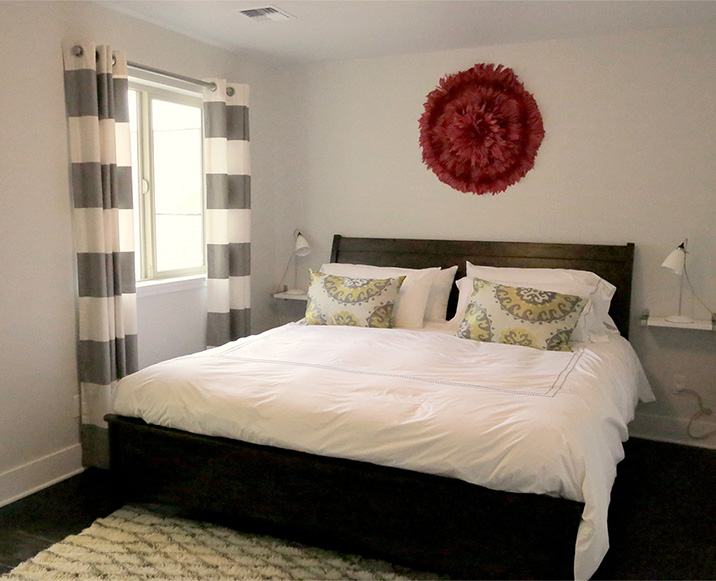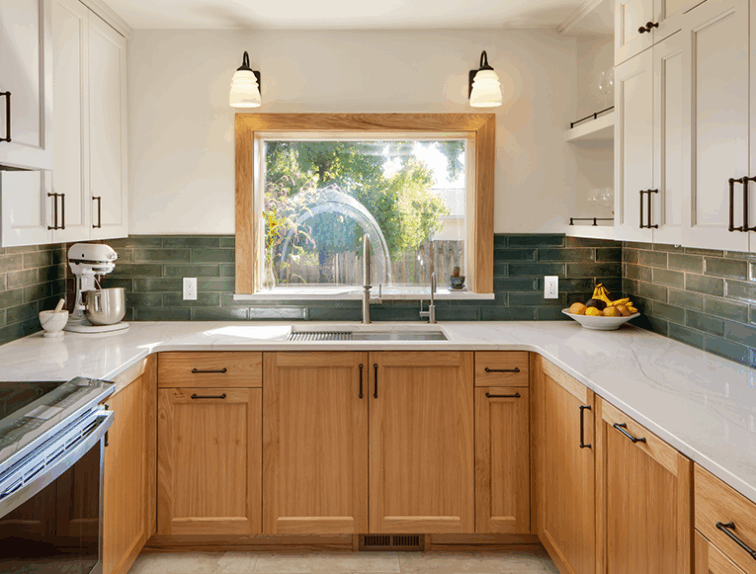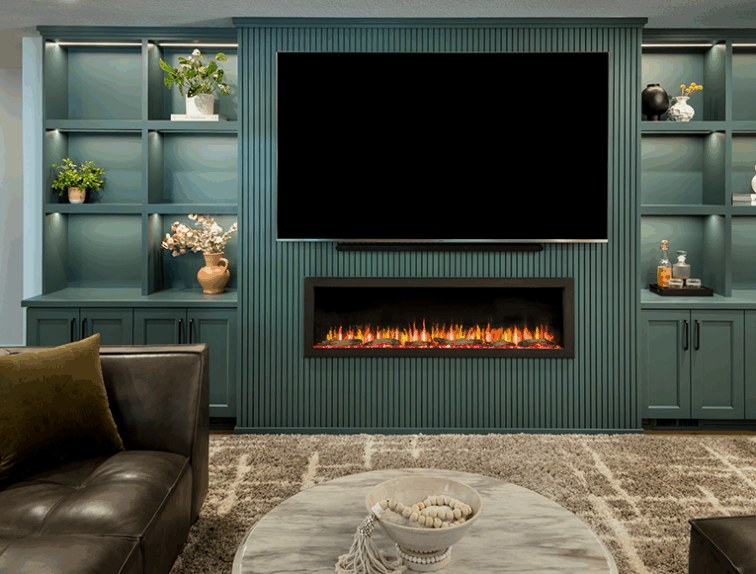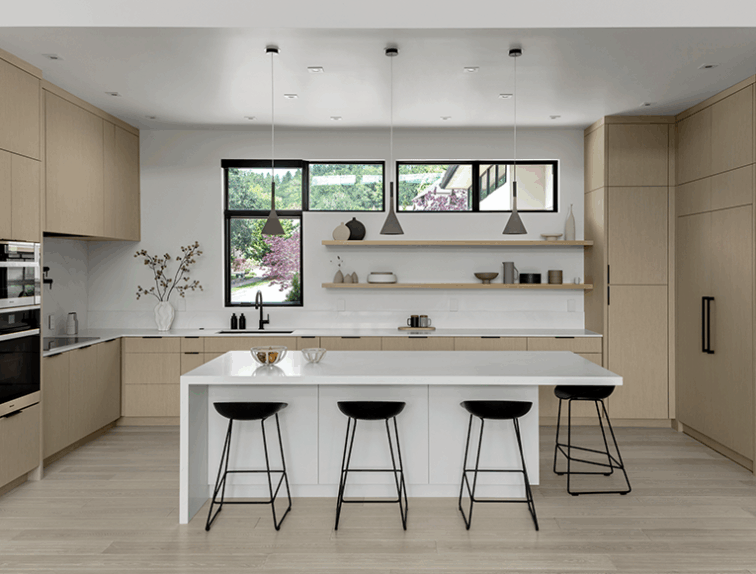Guest Suite Addition over the Garage
Our clients Bill and Tammy approached us to construct a bonus room above the garage for their exercise equipment with an additional bedroom and bathroom for guests. This project has a few unique challenges including installing a 2 hour fire rated wall so that their home can be considered two separate structures for the Philomath fire marshal (so we don’t need to install a residential sprinkler system). We are also keeping their existing home operational during construction including their furnace and electrical panel which are directly underneath the new addition!
“Bill and Tammy were very happy with our work on their home in Corvallis, so when they bought their home in Philomath, they asked us to create a special Guest Suite for them.”
Carl Christianson, Owner
PROJECT DETAILS
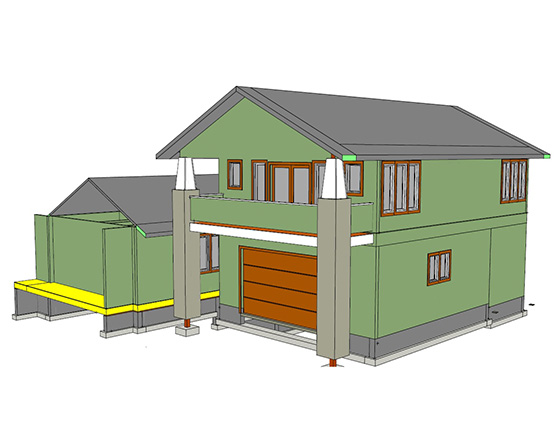
Custom Designed Plans
After drawing up plans, our designer recommended adding 10’ on the back of the garage and mudroom to achieve their goals. This allows us to leave the current garage size as is, while providing room for stairs up to the addition as well as extra storage for the garage.
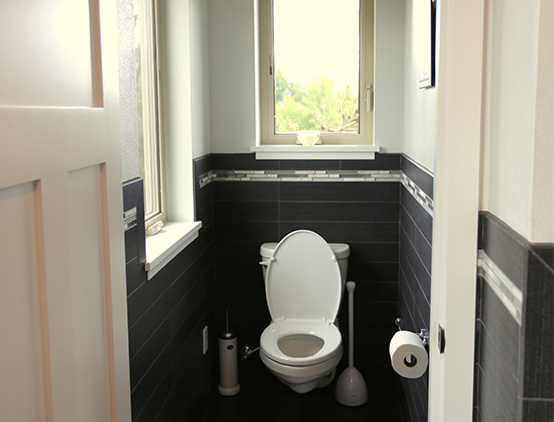
Tile Wainscoting
We installed tile wainscoting with a charming accent band in this water closet to add interest to this simple room and improve the cleanability.
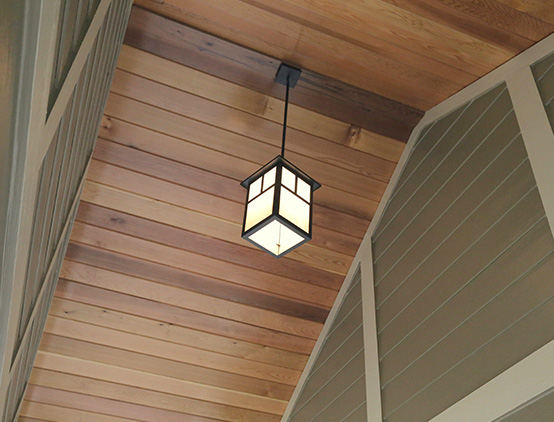
Wood Paneled Ceiling
We added this wood tongue & groove paneling to the balcony ceiling, and it truly adds another level of beauty to this home. We love how the brown tones in the cedar complement the tones of the green exterior paint color!
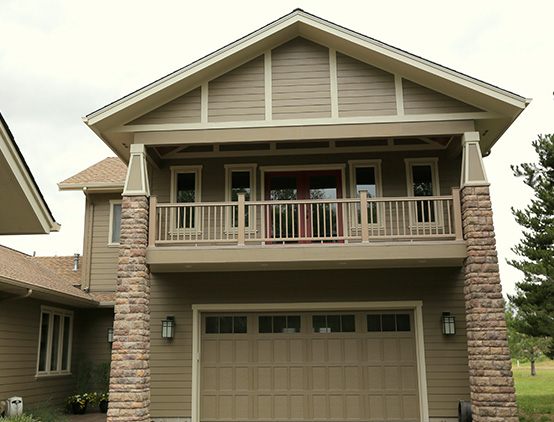
Services Provided
Major Remodel and Addition - 2-hour fire-rated wall - Tile accent band in wainscoting - Cedar tongue and grove paneling - New mudroom
What our Clients are Saying
“We love our remodeling and all the extra touches.”
Linda and Earl Hadfield, Corvallis
“We are repeat customers who demand high quality, high touch and tight timeframes of the large scale remodel projects for our Corvallis sorority. GCCI was also our go-to for the unexpected ... we received exceptional service to get the house livable in just over 2 week's time.”
Jen Humcke, Alpha Phi, Corvallis
See the Sorority Basement Remodel project“I’ve had major renovations done on four houses, including a 100 year old 3-story townhouse in Chicago, this has been by far the best and smoothest remodel experience in my life”
David Fiske and Valerie Lau, Corvallis
See the Asian Themed Mid-Century Remodel project
