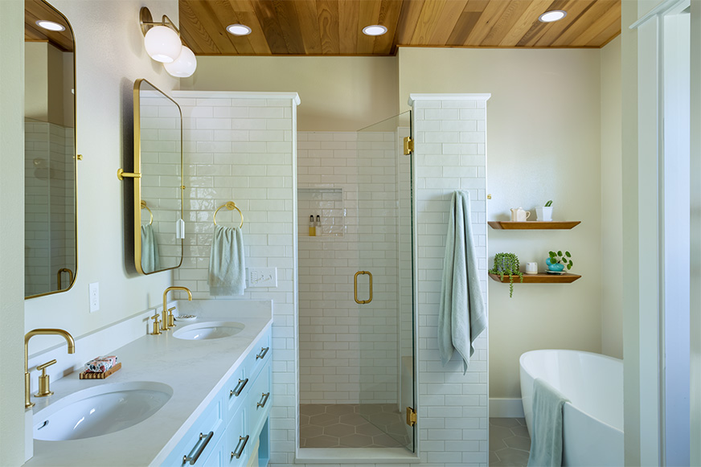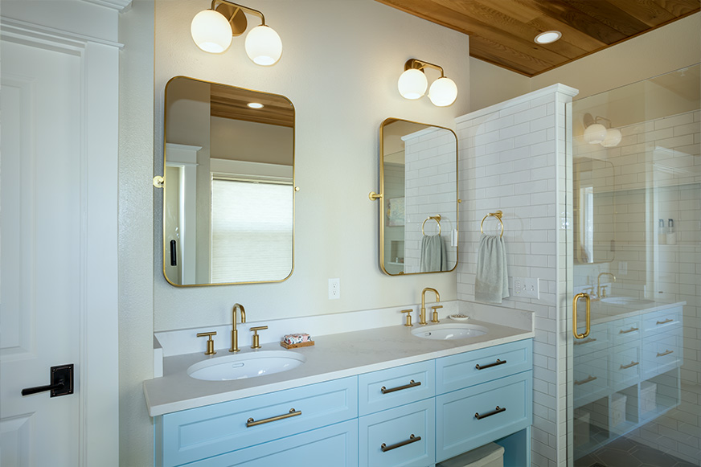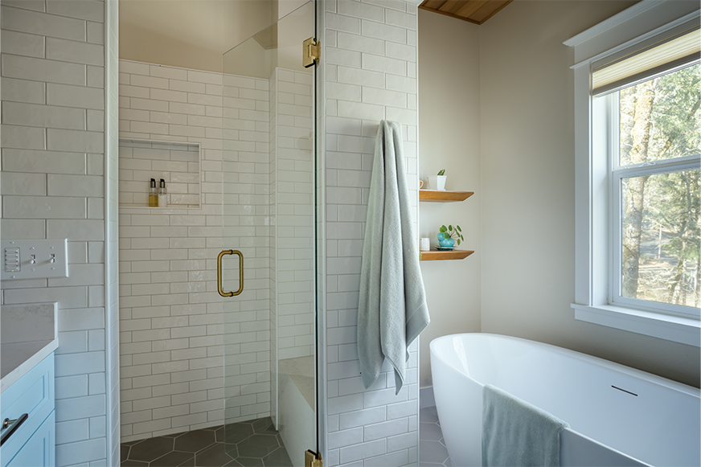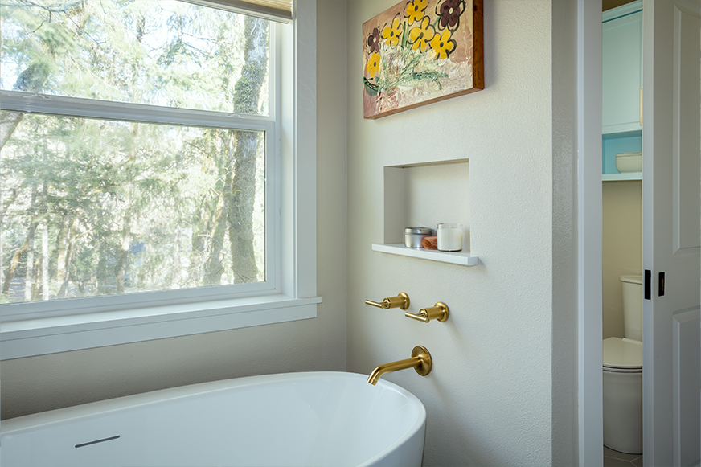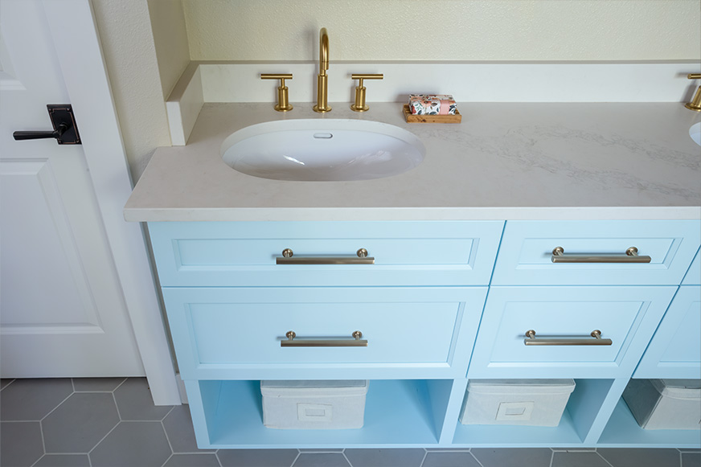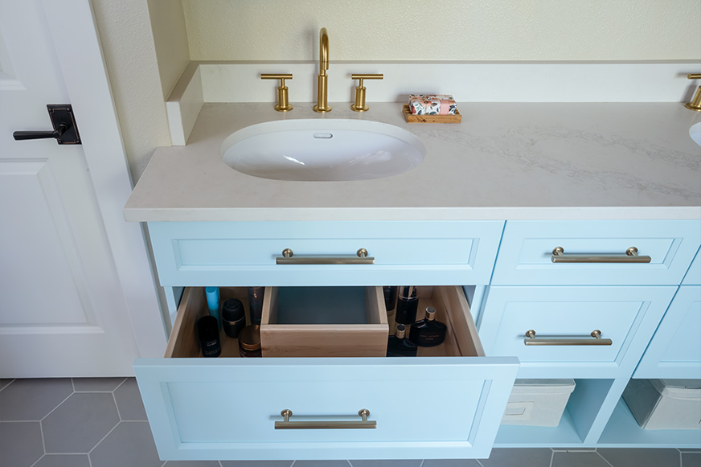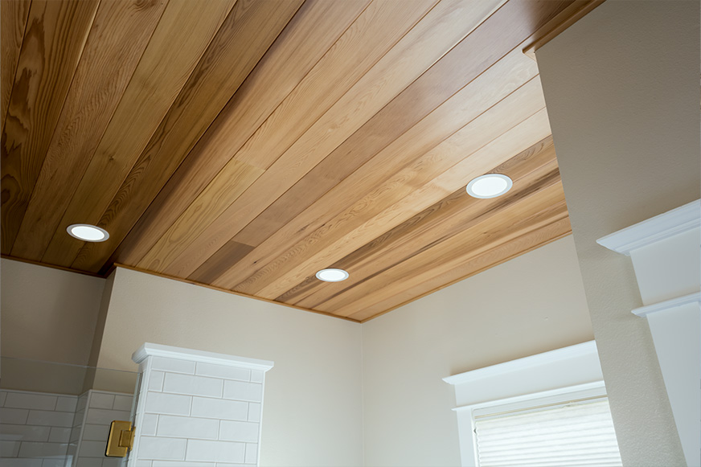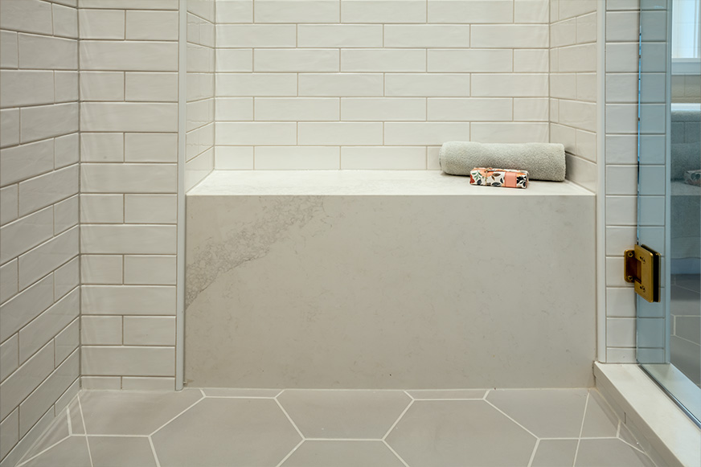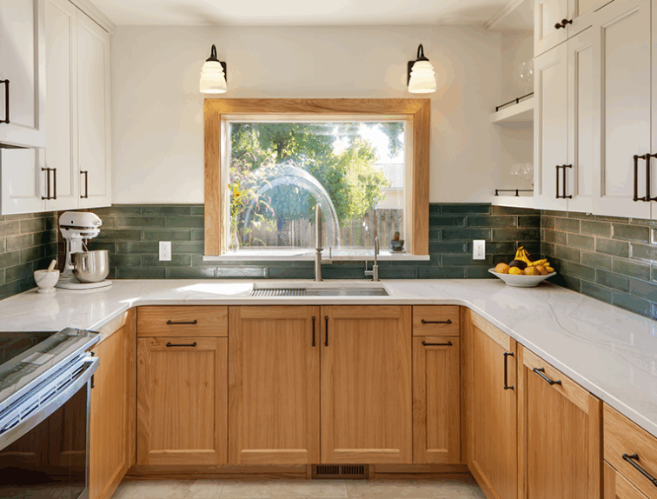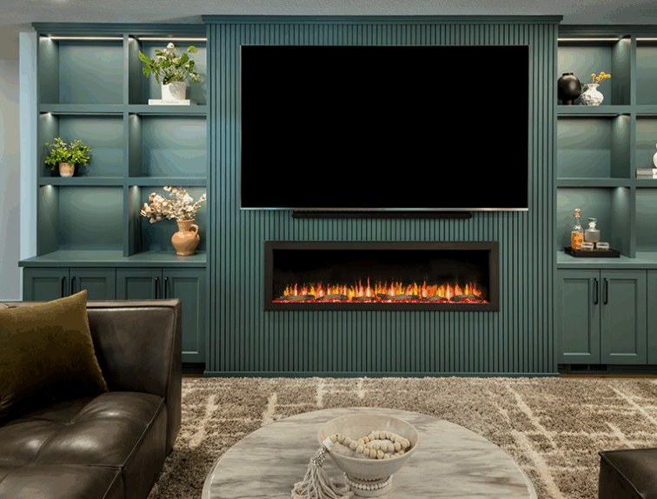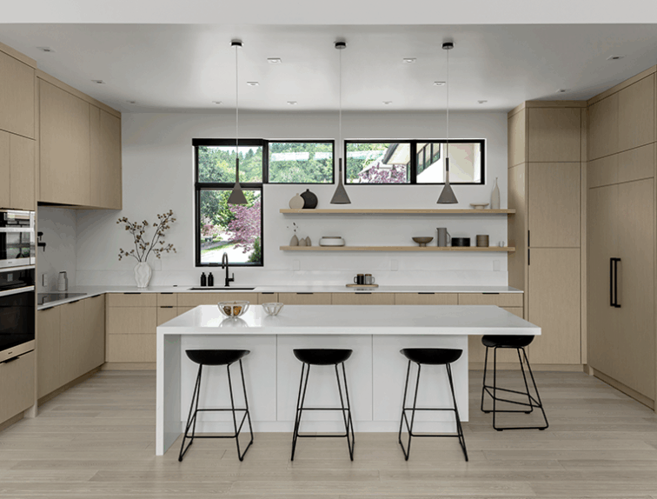A Lighter-than-Air Spa Bath
This dreamy bathroom transformation involved very minimal layout changes to create a soothing spa experience right at home. The former materials in this bathroom were dark and heavy and a large tub deck created cramped, unproductive spaces. The remodel resulted in a bright, modernized spa-like master bathroom with brass fixtures and a Western Red Cedar tongue & groove wood ceiling that evokes the feel of being inside a sauna. Our designer, Anna, put a contemporary spin on this spa with the hexagon tile flooring, colorful blue cabinetry, and pill-shaped sinks. Although this bathroom did not change in size, the spaces feel more open with the new partial-height shower walls, freestanding tub, white tile, marble-like quartz slabs, and better lighting.
“Greg and Carl have done three different projects for us. I have been impressed every time with their clear and friendly communication, knowledge and experience, work ethic, and attention to detail. I liked that on each project there were no surprises...the cost came in right at the estimate. It's apparent when you work with them that they are interested in building long term relationships, not just making money on one particular job. It's also clear they are good employers to their workers, have strong relationships with a wide range of subcontractors, and have extensive knowledge regarding permitting, etc. I would be very reluctant to go with any other company in town.”
Kate & Kevin Day, Corvallis
Project Details
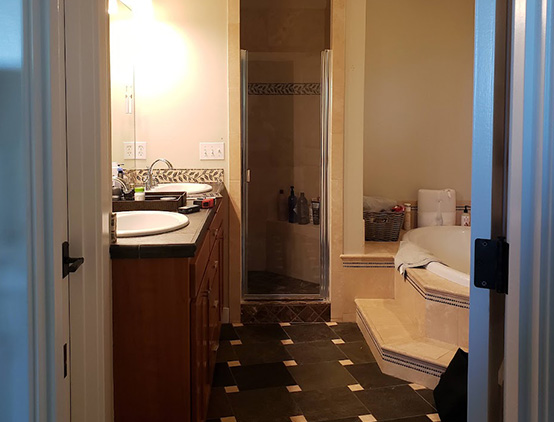
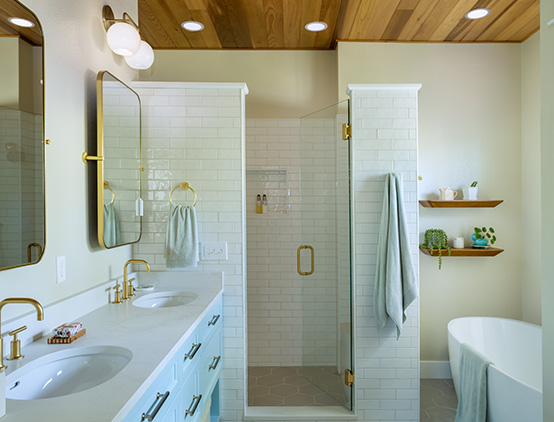
Slide the green circle left and right to see before and after.
Before & After
This dreamy bathroom transformation involved very minimal layout changes to create a soothing spa experience right at home. The former materials in this bathroom were dark and heavy and a large tub deck created cramped, unproductive spaces. The remodel resulted in a bright, modernized spa-like master bathroom with brass fixtures.
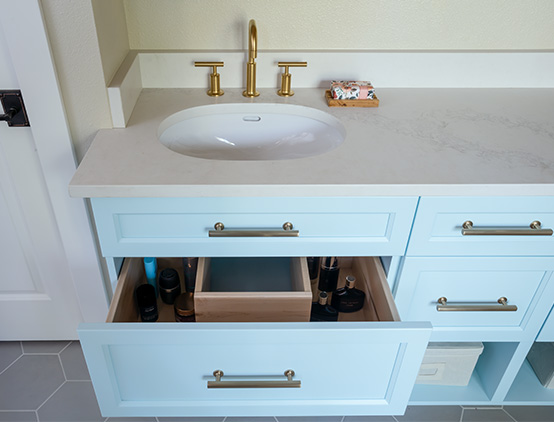
Maximized Sink Storage
This new vanity cabinet mixes open shelves with drawers to provide options for both storage and display. Fitting drawers below a sink can be challenging due to the piping, but our cabinet shop took advantage of every available inch with two U-Shaped boxes that nest perfectly around the plumbing.
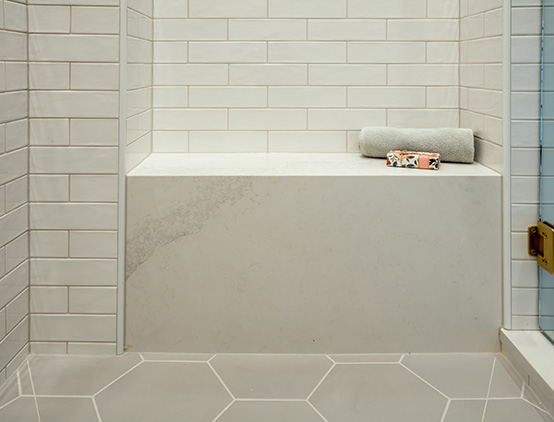
Quartz Shower Bench
A waterfall-edge quartz bench was designed to fit into this shower nook. The bench continues all the way to the floor of the shower, so that there are no spaces beneath it to clean. This Caesarstone Calacatta Nuvo slab was carefully planned so that the vein pattern wraps seamlessly from the top surface to the face of the bench.
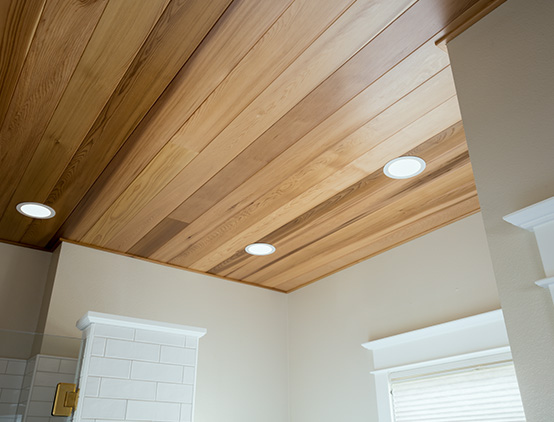
Cedar Tongue & Groove Ceiling
Western Red Cedar tongue & groove is a great match for a steamy shower space, and is often used in saunas. Our cabinet shop added a layer of finish to these planks to give another level of durability to the ceiling, which also enhances the natural colors of the cedar. The warmth of this ceiling is a great finishing touch to this soft and bright bathroom.
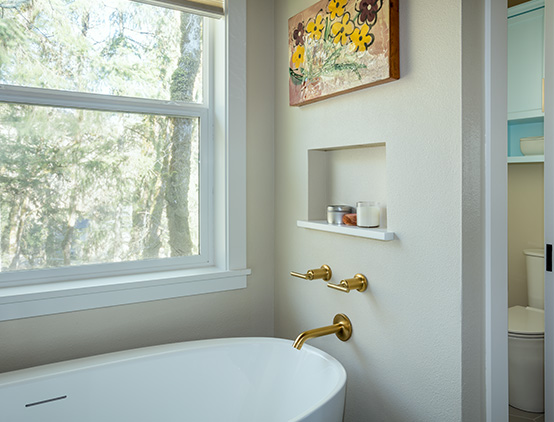
Intentional Wall Niche
The only downfall of a freestanding tub is that there is no lip or edge to set your favorite candle or glass of wine. In order to keep the windowsill clear of clutter, we framed in a custom wall niche above the tub controls for setting bathing accessories.
What our Clients are Saying
“G. Christianson Construction did a wonderful job of remodeling our kitchen and family room in 2011. The Christianson workers and all of the subcontractors did excellent work and were a pleasure to work with. This summer they are adding a new ground floor bedroom suite...”
Paul and Doris deLespinasse, Corvallis
See the Master Suite Addition projectSee the Mary’s River Bathroom Addition project“My husband and I couldn’t be happier with the master bedroom/bath remodel undertaken recently for us by G. Christianson Construction. I had a vision and Carl helped make it a reality. Everyone on the G. Christianson team is absolutely top-notch in terms of skills, and just in general being lovely people to have around. Carl seems to have a knack for finding and securing the talents of the best subcontractors, too. We are thrilled with the results of the project. In fact, I would say it turned out even better than we imagined and hoped!”
“There's a couple of unique features, certainly the stairway; That's really an organizing principle when you come into the house. When you come into the house, you see the stairs and you see right out to that super view. I think taking advantage of the view, and the way it functions and flows, I'd put it up there as one of the best projects I've done.”
Neil Richardson, Architect
See the Vineyard House project
