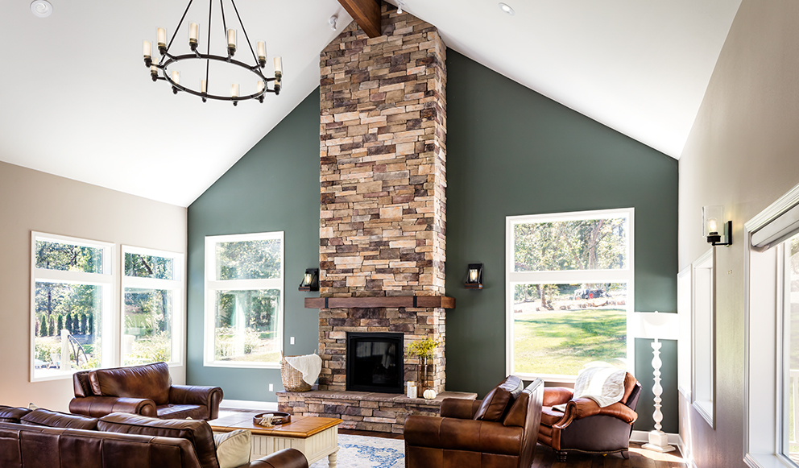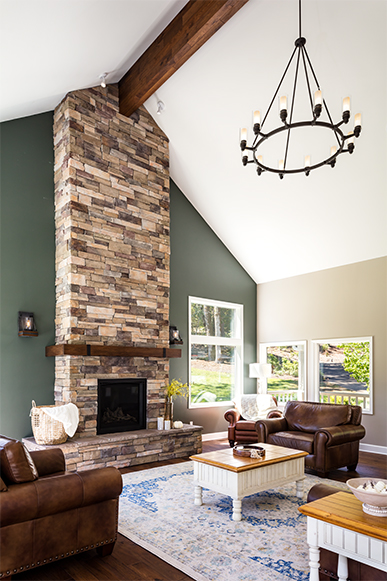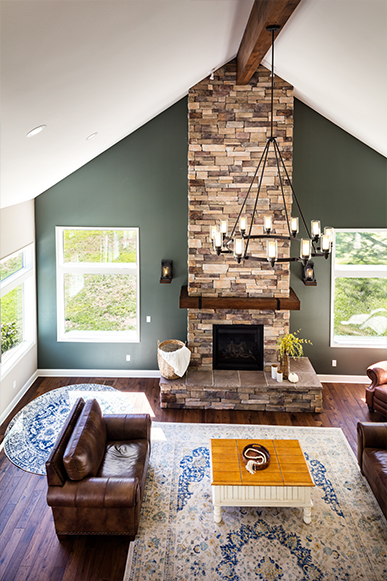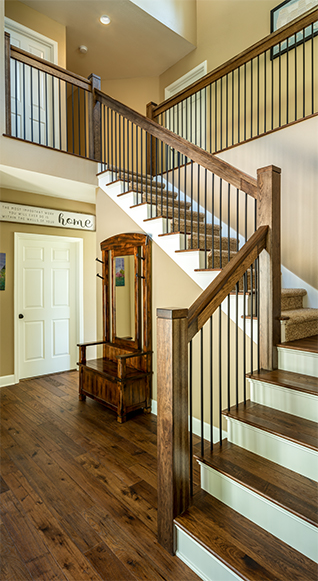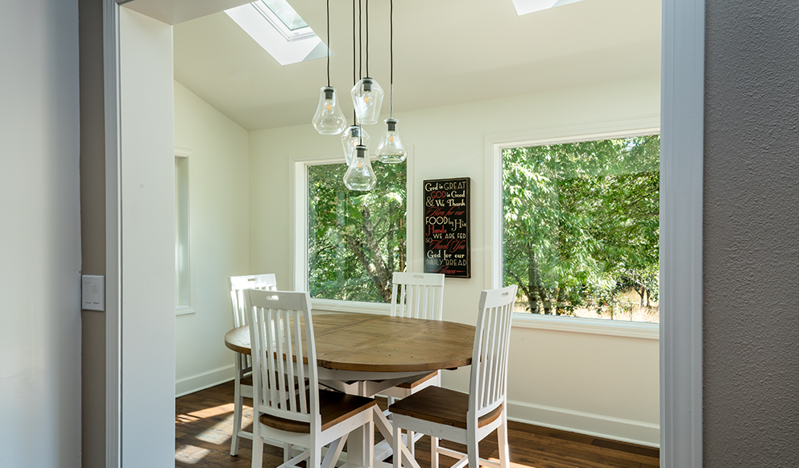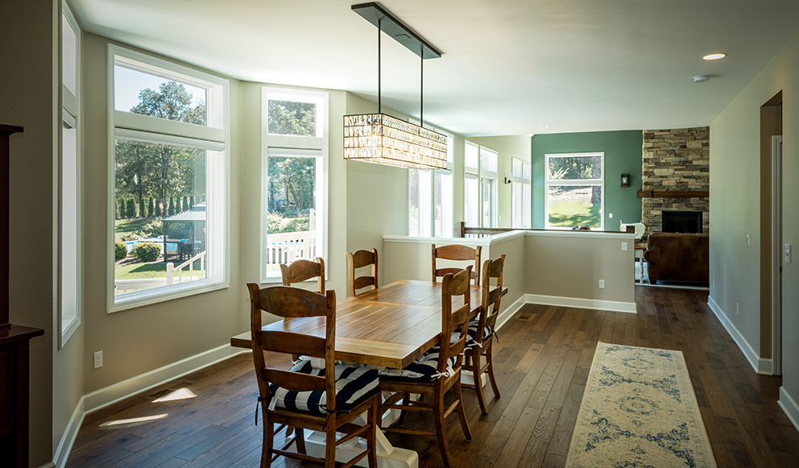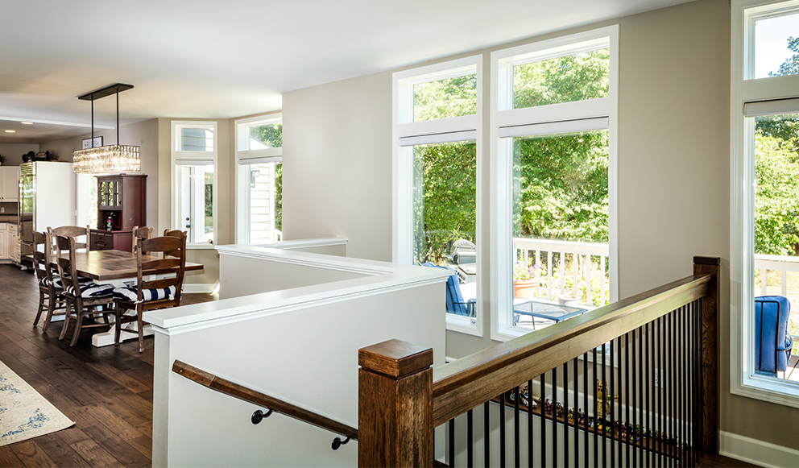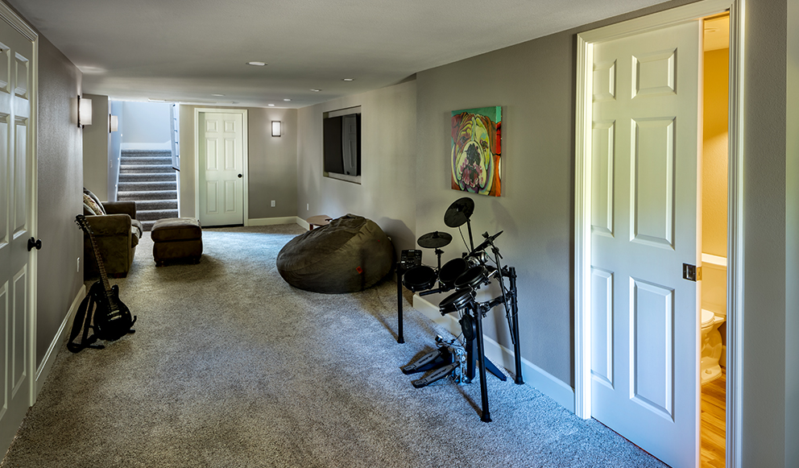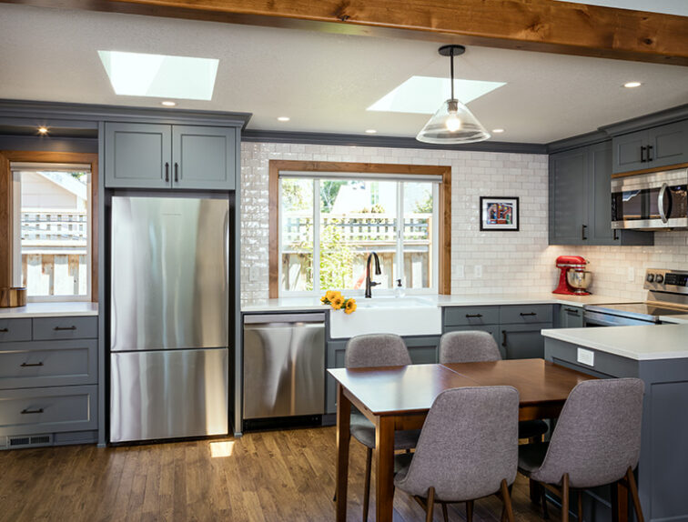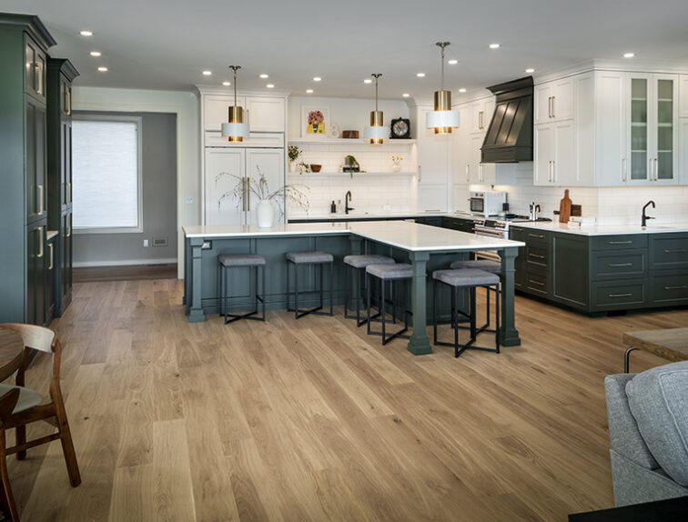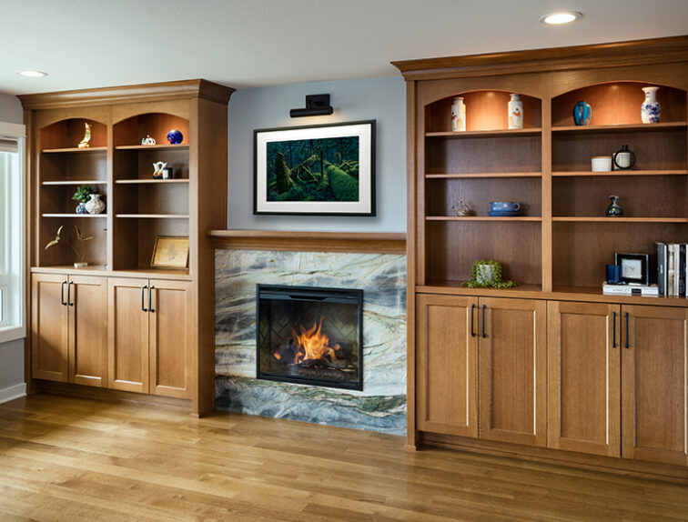Added Space with Rustic Charm
The Family Room Addition extended the house by 12' and included a full height staked stone fireplace, a larger gathering space, and a new stairwell to the converted crawlspace. This remodel also included removing a long hallway that sectioned off the dining room from the of the house. The covered deck off the kitchen was enclosed to create a new breakfast room which features 2 skylights and many windows that take in views of the backyard. New rustic hickory flooring was installed throughout the main floor and used on the stair treads. Custom oak handrails and newel posts at both staircases were stained to match the new hickory floors. A new bonus room, bathroom and gym were created in the former crawl space, which was tall enough to accommodate these rooms without many changes to the structure.
Project Details
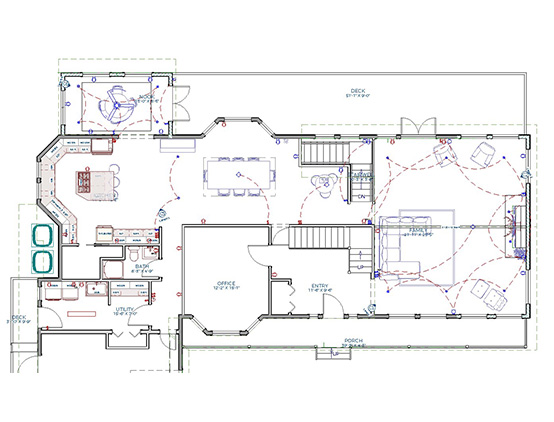
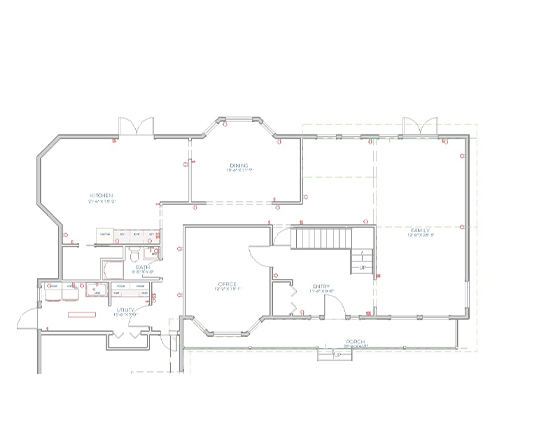
Slide the green circle left and right to see before and after.
Living Room Addition and Crawl Space Conversion
Floorplan detail of the main floor showing the 12' addition to the end of the house, the new stairwell to the basement, and the modified dining spaces.
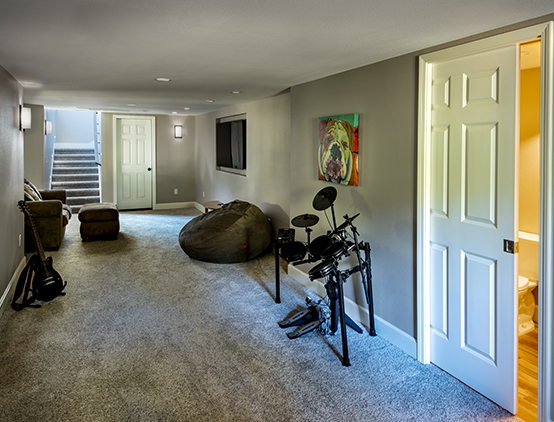
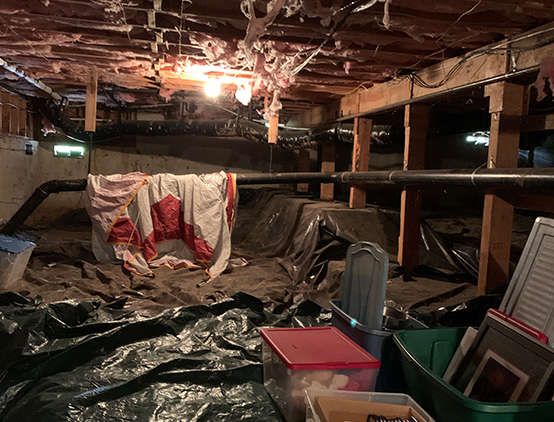
Slide the green circle left and right to see before and after.
New Basement Bonus Rooms
The home had a generous crawlspace will full standing clearance. The homeowners approached our team on way to capture it as a bonus room with an attached gym and bathroom. With two growing boys, this would be a perfect space to watch movies, play video games, play instruments and workout.
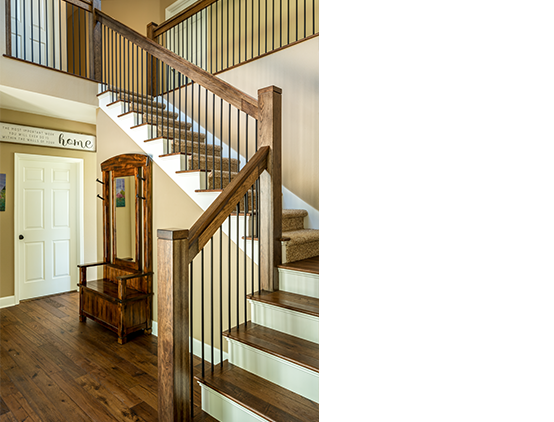
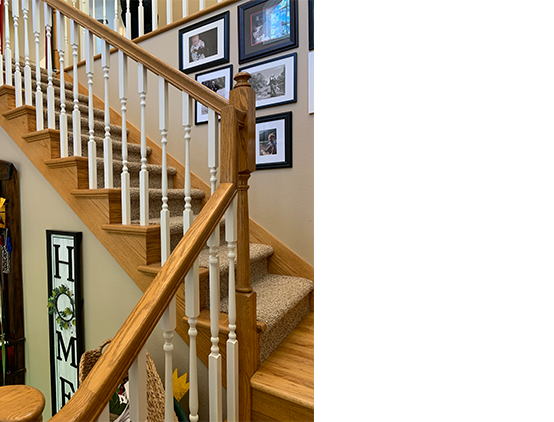
Slide the green circle left and right to see before and after.
Rustic Entry Staircase
New custom-made oak handrails, stair treads, and newel posts were stained and installed by our in house finish carpenters. This upgrade to the main entry stairs adds rustic and modern touches to go along with the remodel.
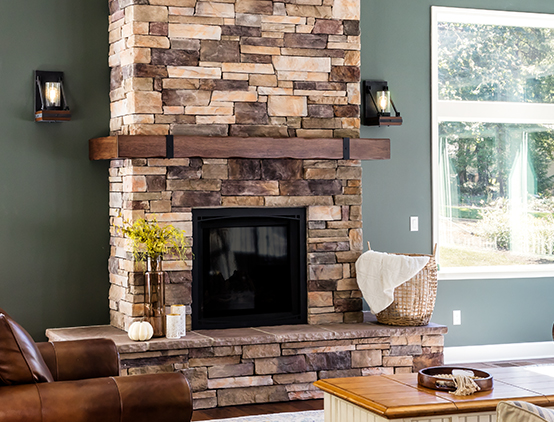
Grand Fireplace
The scale of the family room addition called for a beautiful accent wall. Our Designer, Sarah, achieved this with a full height fireplace and accent paint color to contrast the stone work. The stacked stone and rustic wood mantel help this grand space feel cozy.
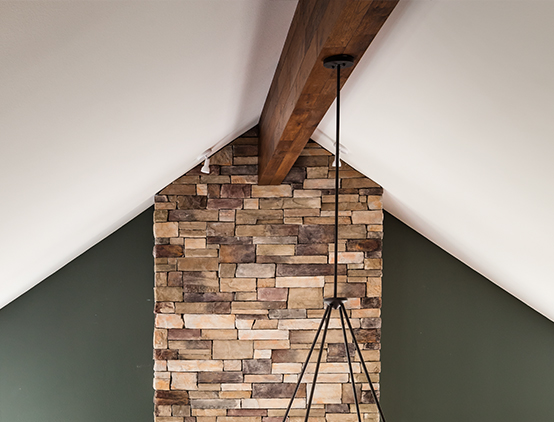
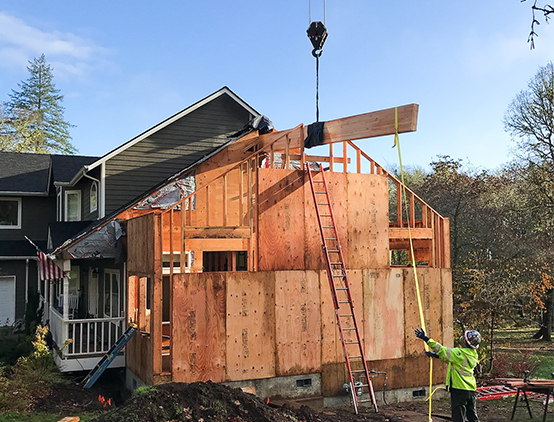
Slide the green circle left and right to see before and after.
Wood Beam
The cream and brown stacked stone fireplace extends to the peak of the vaulted ceiling and meets a new structural beam, which was lifted into place using lots of heavy machinery. Once installed, the beam was wrapped in hickory to match the new hardwood flooring.
What our Clients are Saying
“As a long-time Corvallis resident, it was a joy to design a project that not only benefited my immediate clients but also the community as a whole. Working so closely with Ants on a Log Cafe and the Valley Rock Gym, it was clear that they are passionate about sustainability and supporting other local businesses. ”
Sarah Maisel, Senior Designer
See the Ants on a Log Café & Valley Rock Gym project“Excellent company! Working with G. Christianson Construction was an easy process. Carl Christianson was available and accessible every step of the way. We wanted to work with some of our identified sub contractors and welcomed the professional quality of those provided through the general contractor. Our commercial project was provided the same expert attention of other high end custom projects. Experience, expertise and genuine interest was evident in the professional advice that completed the project within budgeted cost and schedule. HIGHLY recommended!”
Tim Love, Corvallis
“Excellent attention to detail, aesthetics, and quality before, during, and after the (bathroom remodeling) process.”
Liz Pearce, Corvallis

