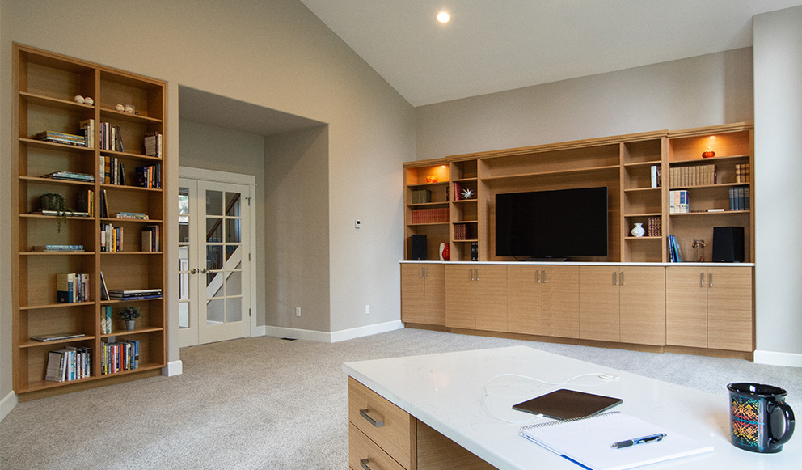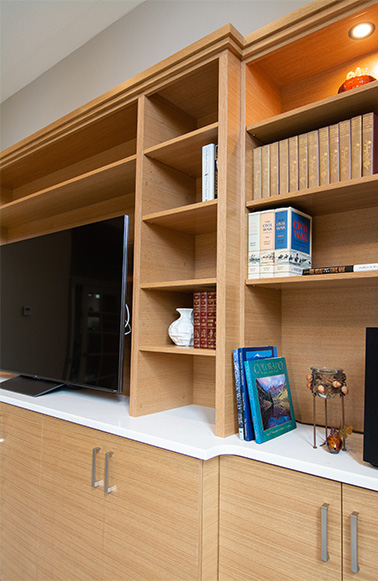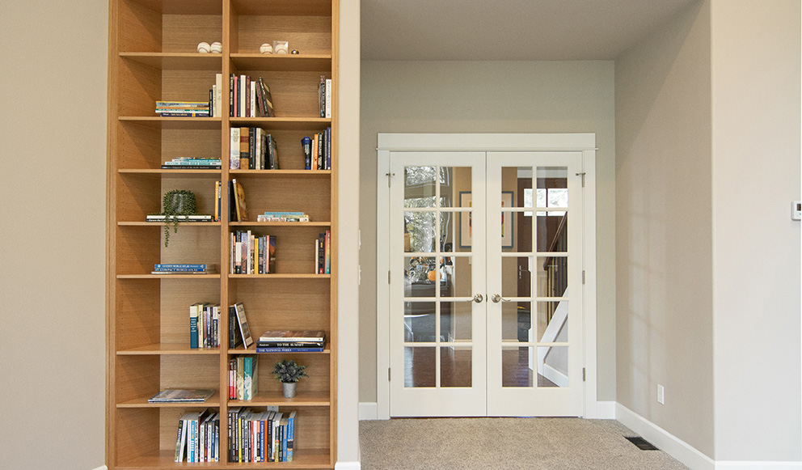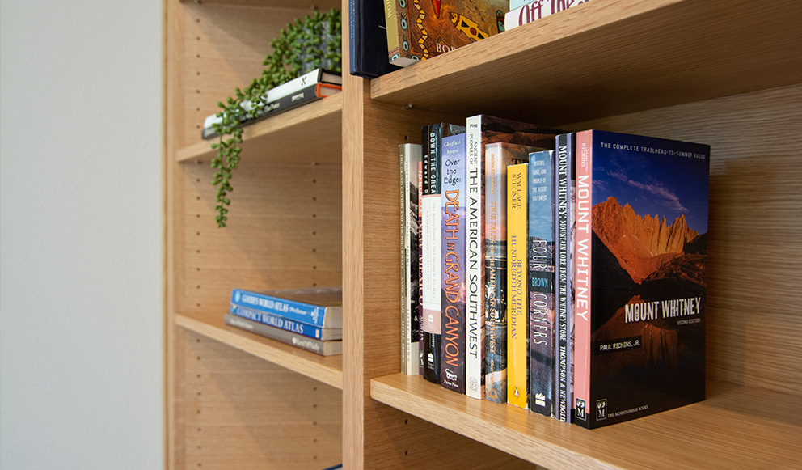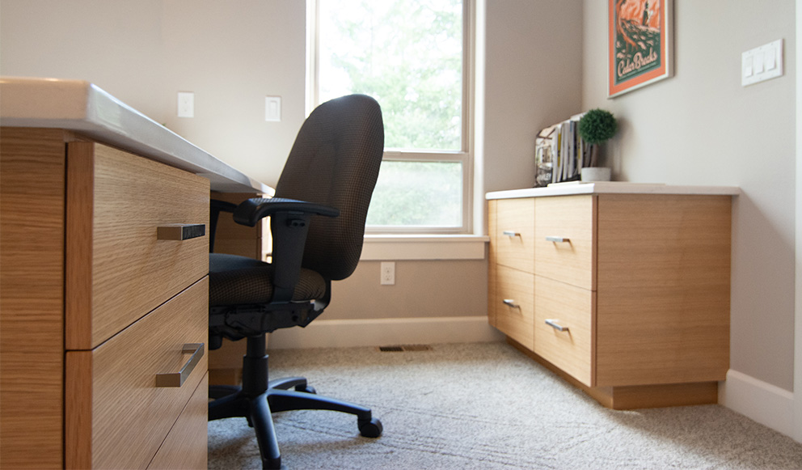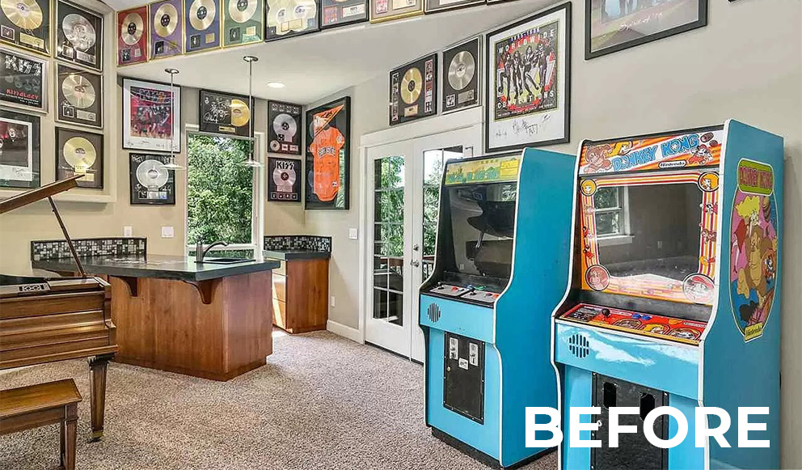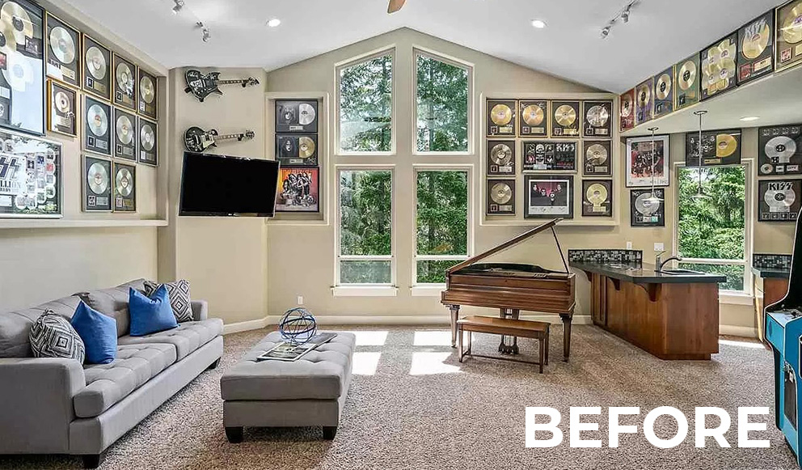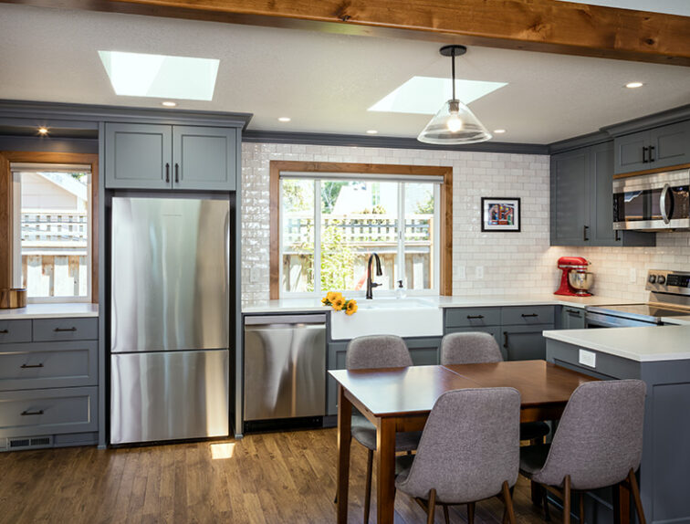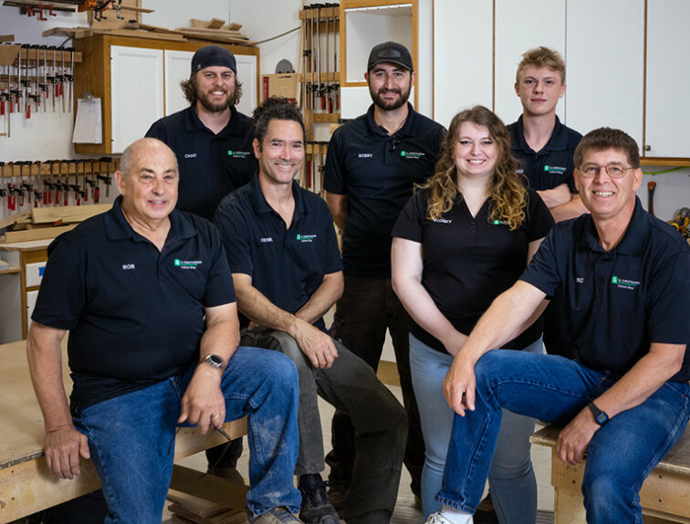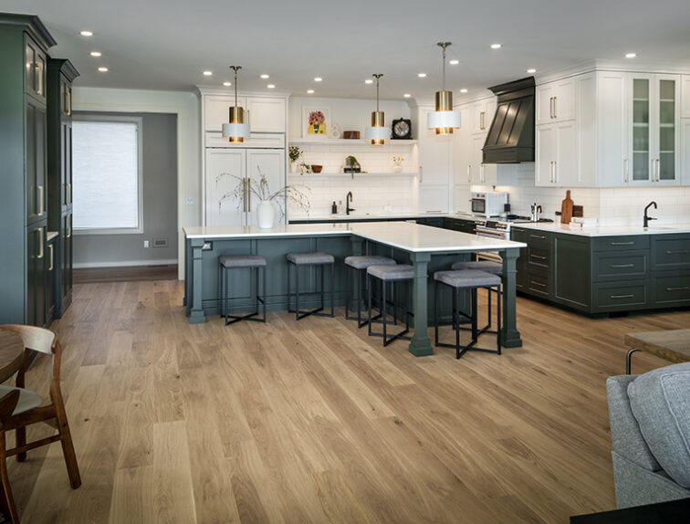Using Built-ins to Create the Hub of the Home
This central room formally titled the "KISS Room" due to the original builder's love for all things related to the band KISS, was transformed to create an elegant, novel, and integrated experience for the new homeowner and their family. This room has now become the center/hub of the house. The clients came to the G. Christianson team seeking a room that serves multiple purposes with a cohesive style. The Library allows a relaxing place to cozy up with soft piano music and peace for a home office during the day. In the evenings and during family get-togethers, the former KISS Room offers the perfect gathering space with new technology and a modern speaker system.
“We asked Christianson to design and build an entertainment center, a built in bookshelf and a built in desk and credenza. Designer Elizabeth captured our concept and turned it into a beautiful design plan. Ron at the cabinet shop came up with ideas for materials we would have never thought of. All the guys in the cabinet shop got excited about our project and we could tell we were in the hands of skilled craftsman. Jon kept us informed of the timing of construction throughout the project. They truly customized the space and the overall product exceeded our expectations.”
Eric & Laura Hennum, Philomath, OR
Project Details
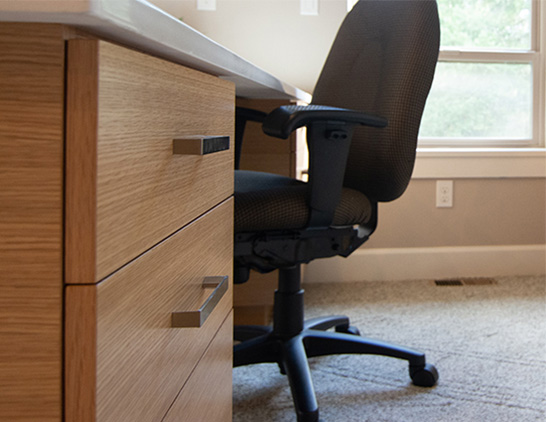
Horizontal Grain-Matching
The entire room features a rift-sawn White Oak wood species, that is installed with a horizontal grain that continues along the same grain lines all the way around the room for a seamless and modern look. We recommend this look be used on a slab cabinet door and drawer style.
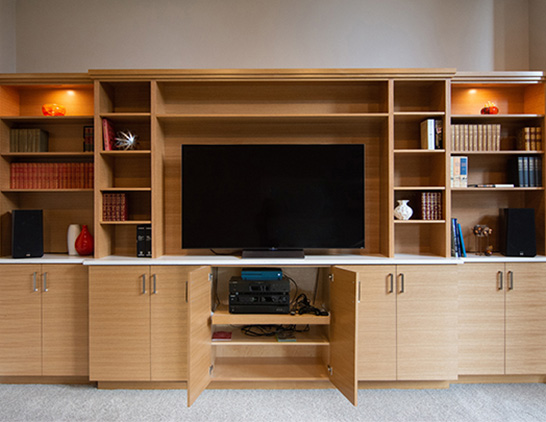
Hidden Filing
Behind the seamless door design, hides functional filing cabinets for increased storage within a house of minimal storage options. The filing drawers are built with G. Christianson's standard drawer construction including dovetail boxes and Blum slow-close slide hardware.
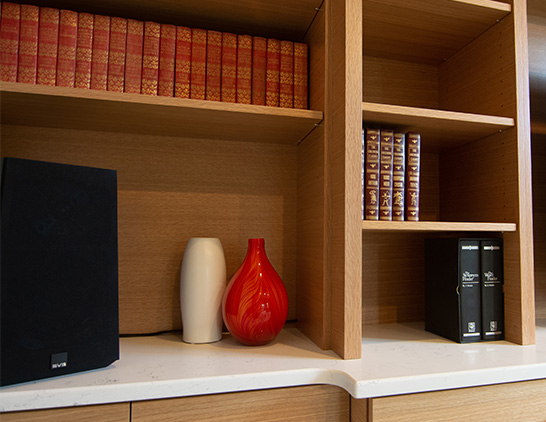
Alternating Depths
The design of this built-in entertainment center features an increase of depth in the center set of cabinets. The use of alternating depths in this long run of cabinets creates visual interest and provides a clear focal point.
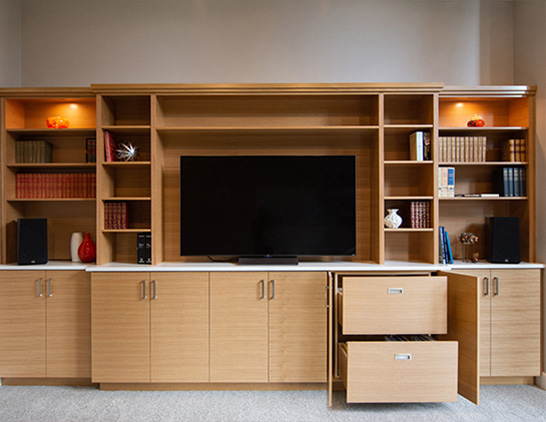
Roll-Out Shelves
The central cabinet of this built-in entertainment center provides a sturdy shelf for the speakers to sit on, which can be rolled out for ease of access.
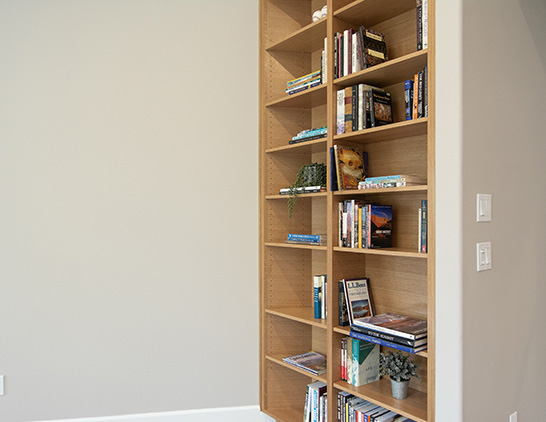
Services Provided
Complete Room Remodel - Custom cabinetry - Rift-swan White Oak wood - Horizontal grain-matching - Seamless door designs - Hiden filing cabinets - Dovetail boxes - Blum slow-close slide hardware - Deep cabinets - Roll-out shelving
What our Clients are Saying
“Carl was very accessible and easy to work with. Most impressive was his patient attention to details. The subcontractors he hired were all pleasant and good craftsmen. In the end the result exceeded our expectations. We have a beautiful updated kitchen.”
Carroll & Gerry DeKock, Corvallis
“... I appreciated their high level of professionalism, even perfection at times in different aspects of the project. I love my new bathroom!”
Jo Tynon, Corvallis
See the Ocean Themed Accessible Bathroom project“The fact that G. Christianson had an in-house cabinet team was a key factor in us hiring them. We especially loved the cabinet team and since we had a LOT of cabinets made, we got to know them pretty well. Dennis and Bobby were AMAZING at installing and answering any and all our questions. The team that worked on painting and making the cabinets did an outstanding job as well. As things were coming together, we began to realize that our kitchen was going to exceed all of our expectations, and it really did. ”
Kathy Lin, Corvallis, OR
See the Sustainable Custom Cabinetry project
