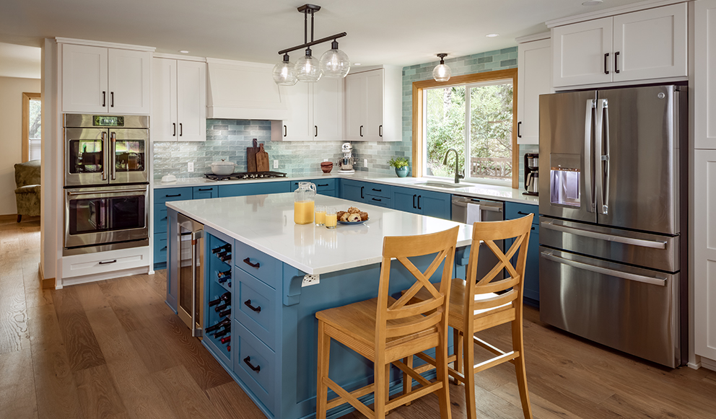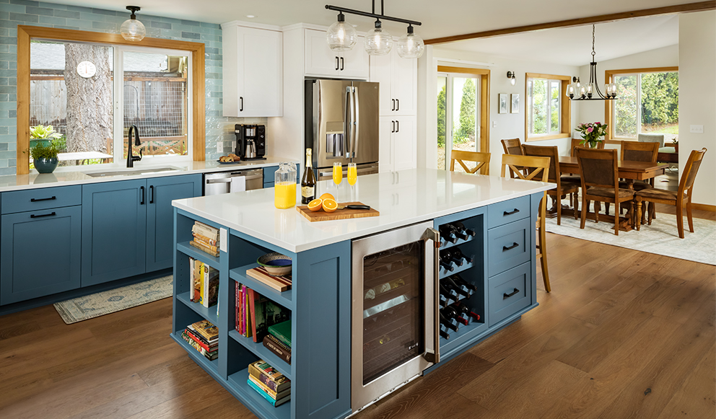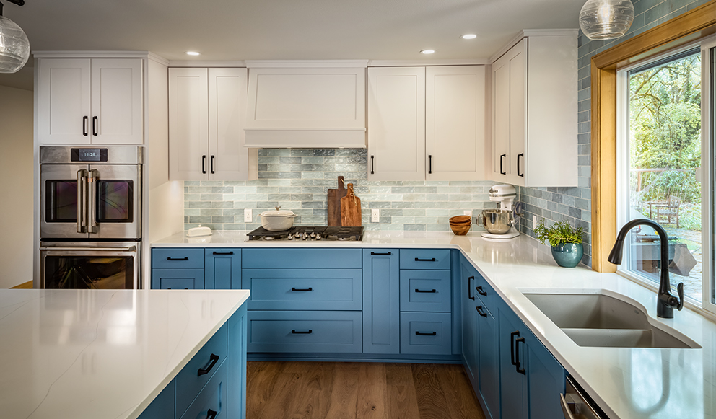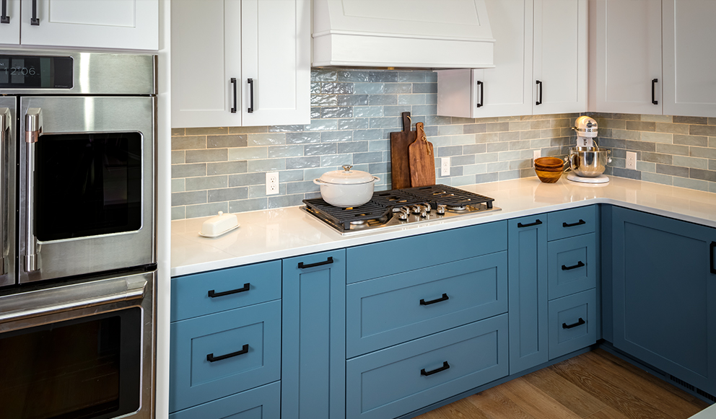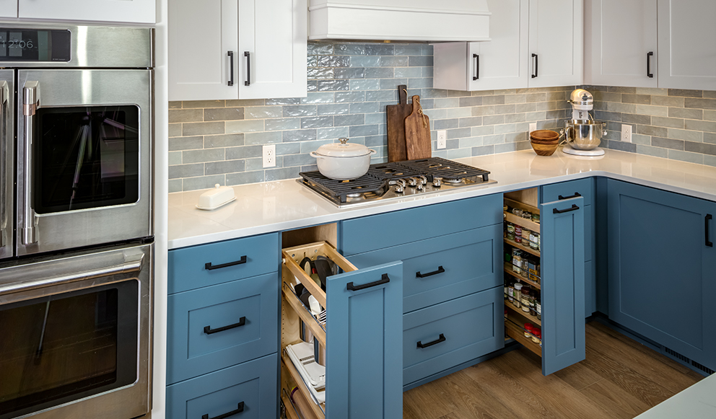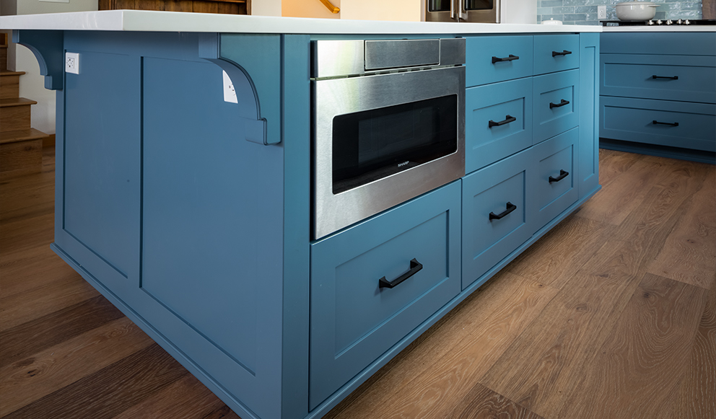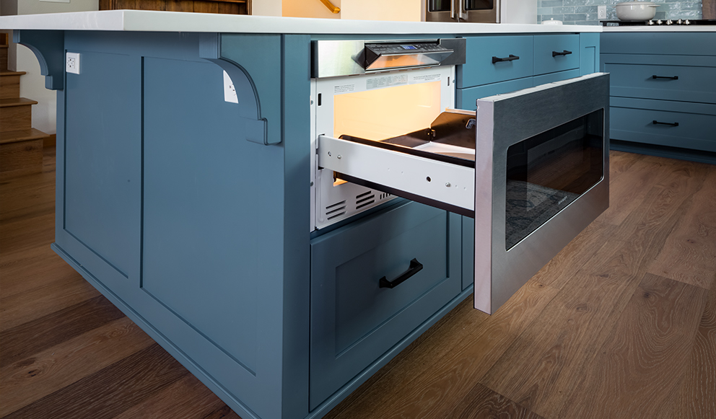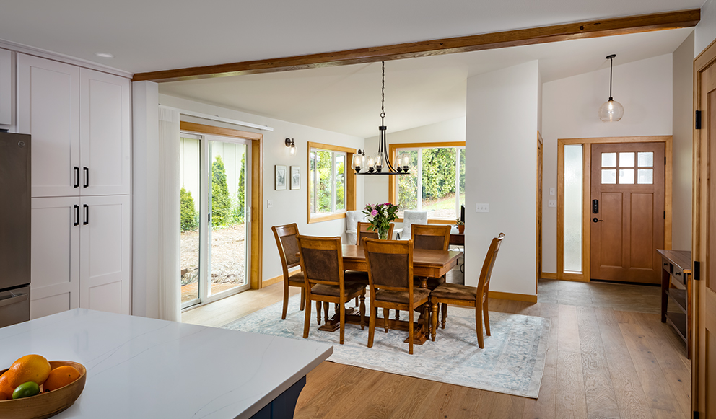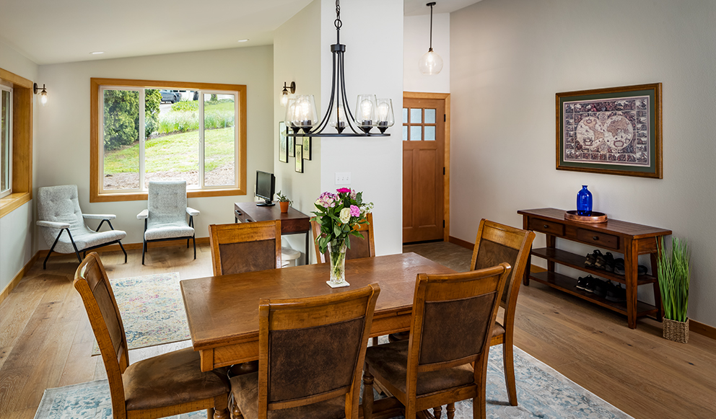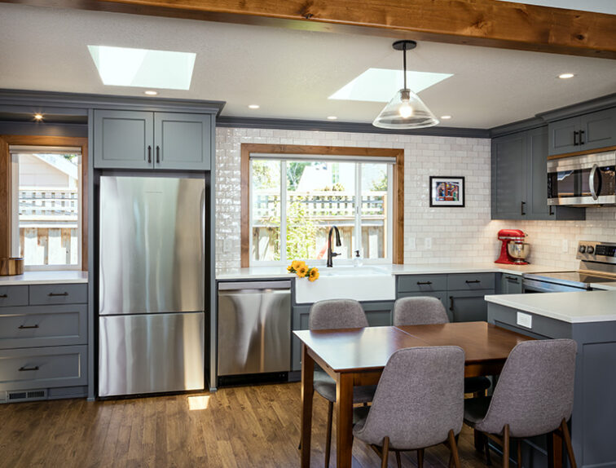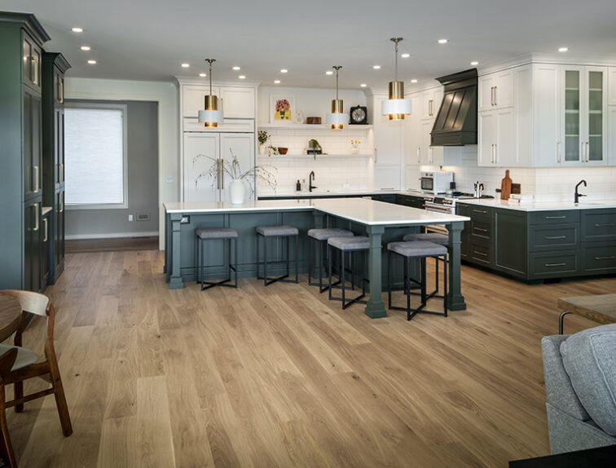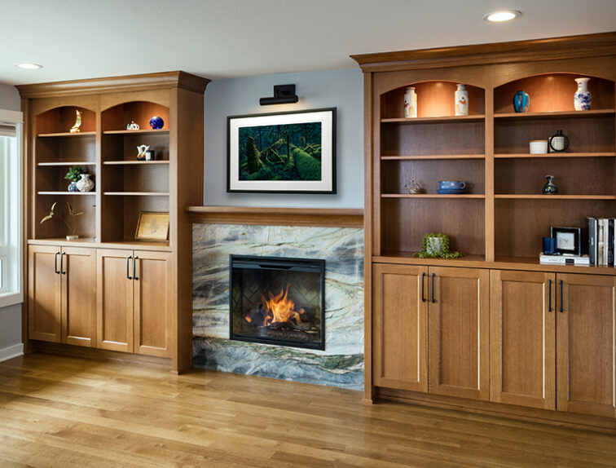Kitchen Remodel & Addition
We expanded this 1974 home from 1,200 square feet to 1,600 square feet with a new front addition and large kitchen remodel! This home was in near-original condition, with dark wood doors & trim, carpet, small windows, a cramped entry, and a tiny kitchen and dining space. The homeowners came to our design-build team seeking to increase their kitchen and living space and update the home's style with durable new finishes. "We're hard on our home!", our clients reminded us during the design phase of the project. The highlight of this project is the entirely remodeled kitchen, which rests in the combined footprint of the original small kitchen and the dining room. The crisp blue and white cabinetry is balanced against the warmth of the wide plank hardwood flooring, custom-milled wood trim, and new wood ceiling beam. This family now has space to gather around the large island, designed to have a useful function on each side. The entertaining sides of the island host bar seating and a wine refrigerator and built-in bottle storage. The cooking and prep sides of the island include a bookshelf for cookbooks --perfectly within reach of the gas cooktop and double ovens-- and a microwave drawer across from the refrigerator; only a step away to reheat meals.
“Attention to detail, integrity, and a fantastic crew made our remodel so much easier. From the first through the last meeting, our team's guidance and care were greatly appreciated and helped us create the kitchen addition of our dreams. We would not hesitate to come back with another project.”
Mark & Mary Johnson, Corvallis, OR
Project Details
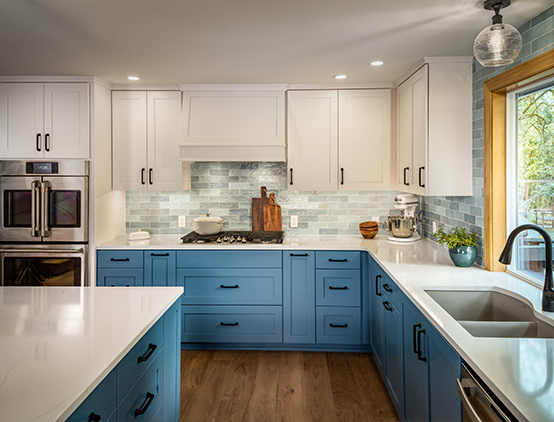
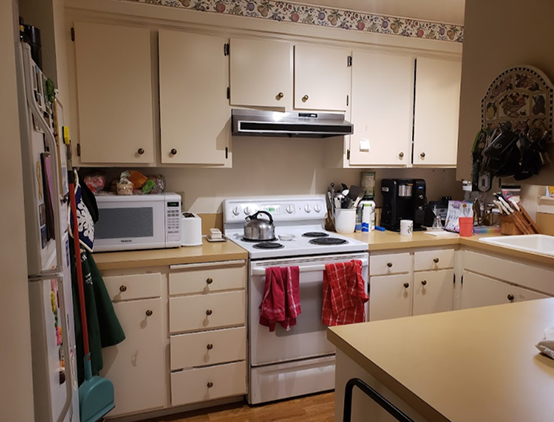
Slide the green circle left and right to see before and after.
Form & Function
The highlight of this project is the entirely remodeled kitchen, which rests in the combined footprint of the original small kitchen and the dining room. The crisp blue and white cabinetry is balanced against the warmth of the wide plank hardwood flooring, custom-milled wood trim, and new wood ceiling beam for a gorgeous Kitchen that is functional for their needs!
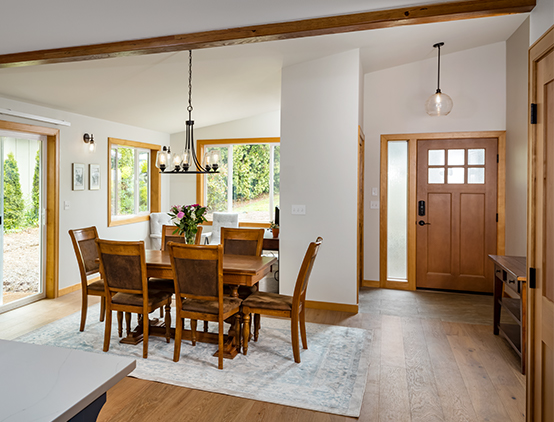
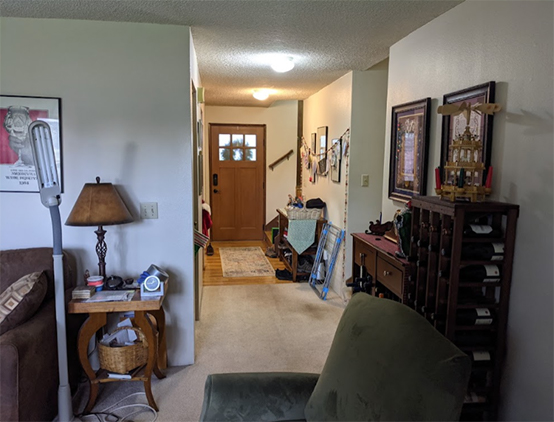
Slide the green circle left and right to see before and after.
Entry Addition
The new addition includes a spacious tiled entry with a coat closet - perfect for taking off wet shoes and jackets in the rainy months. The new square footage also includes a daylight-filled sitting area and dining room. The vaulted ceiling makes the new addition feel even larger and provides extra-tall wall space for hanging art. New windows and a sliding glass door overlook the wooded neighborhood, and have doubled the amount of daylight in the space.
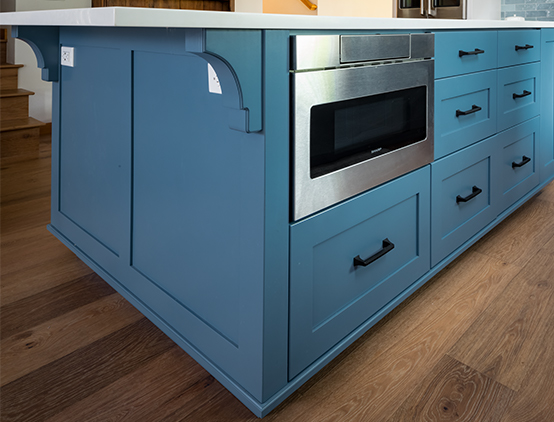
Corbels & Cabinet Rail
Our solar-powered cabinet shop has the ability to craft and shape many trim and woodwork details in our projects. These corbels that support the bar seating countertop were profiled on the edges to match the small rail that runs along the base of the island. Matching wood pieces were installed at the wood range hood that add some flair to this elegant and durable space.
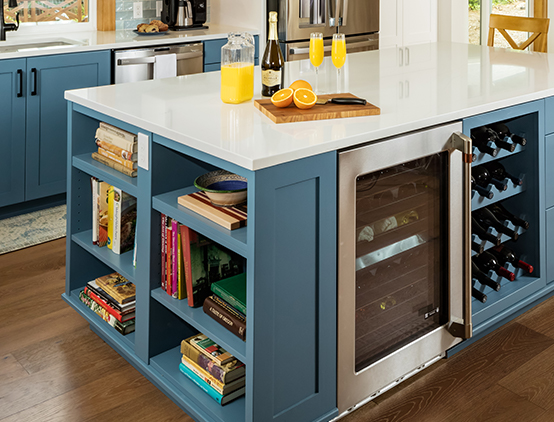
An Island for Storage & Entertaining
Each side of this island is tailored for optimal function and storage for the side of the room that it faces. This bookshelf end faces the cooking area, keeping recipes in easy reach! The entertaining side of the island hosts the under-counter wine fridge and built-in wine storage cradles.
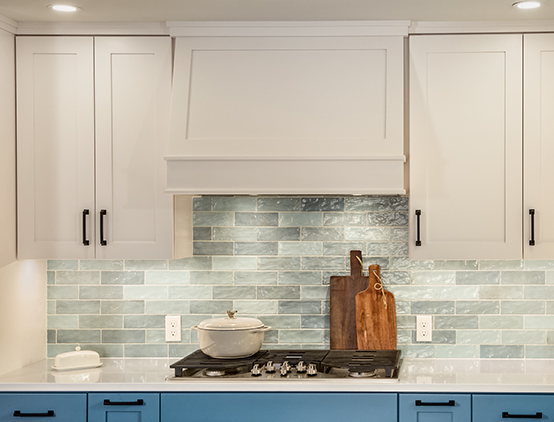
Paneled Range Hood
Custom paneling hides a high-powered range hood at this cooking space. The decorative rails at the base of this paneling match the corbels and base of the island cabinetry nearby. Our designer and cabinetmaker worked closely with these homeowners to set the bottom of the hood at a height that does not obstruct the view of the cooktop during use and is tall enough for large stockpots to sit below it.
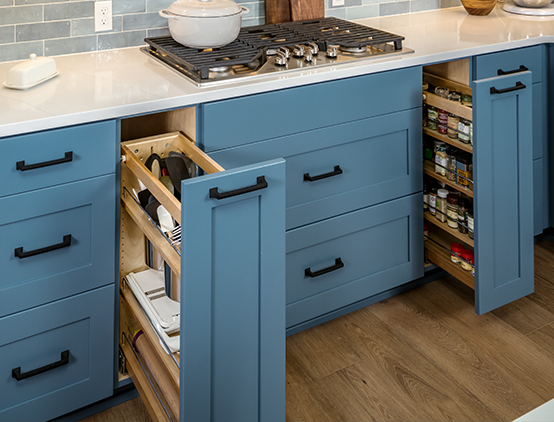
Hidden Utensils & Spices
These pull-outs keep spices and cooking utensils within immediate reach at the cooktop, and keep the countertop clutter-free!
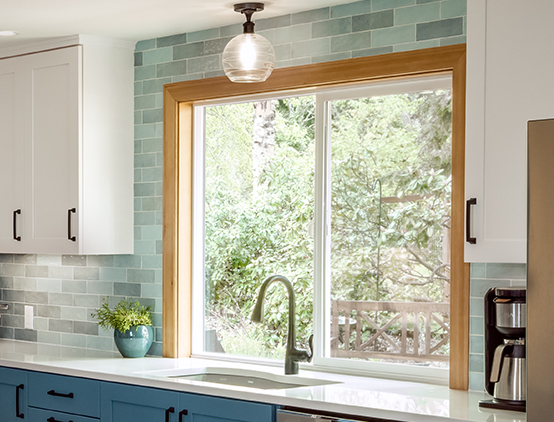
Coordinating Wood Trim
After poring through several off-the-shelf trim catalogs, our clients and designer decided to explore making a custom profile for the new trimwork. All of the new windows and doors in this remodel were cased with these custom pieces, which feature a stepped edge profile that mimics many of the fine details in the kitchen cabinetry.
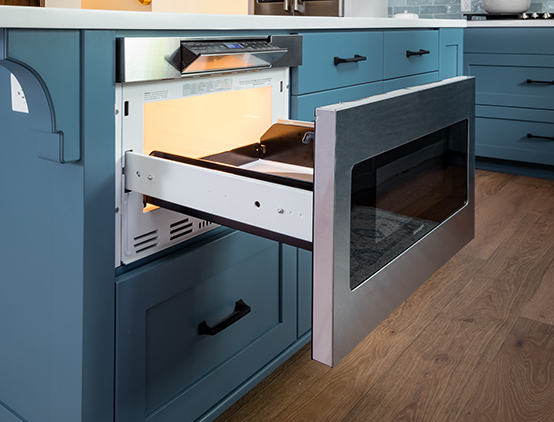
Microwave Drawer
Microwave drawers are a great solution for keeping countertops clear! They are also accessible for all users, and can keep this appliance out of sight. This model was mounted in the island, near the refrigerator-- only a step away to reheat a meal.
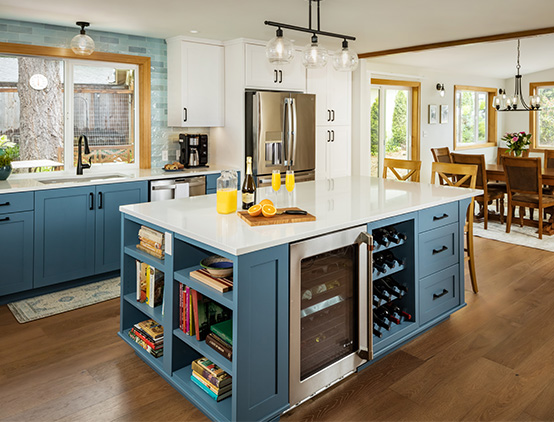
Services Provided
- Full kitchen remodel & addition - Blue and white cabinetry - Wide-plank hardwood flooring - Custom-milled wood trim - Wood ceiling beam - Large island - Built-in bottle storage - Microwave drawer - Tiled entry - Vaulted ceiling - New windows and sliding glass door - Custom corbels and cabinet rails - Paneled range hood - Hidden utensil and spice drawers
What our Clients are Saying
“...There was careful oversight from the project manager throughout. I would highly recommend this team for any construction needs.”
Carol & Paul Adamus, Corvallis
“G. Christianson is so much more than a construction company, they are like having additional partners. They saved me nearly $90,000 that I was able to reinvest into my business. If you're looking for a company that's going to invest more into you than you invest in them, these are your guys. ☺️”
Brock Binder, owner of High Quality
See the High Quality Lifestyle Store project“Greg Christianson's team took the plan and the ideas we had about an open floor plan and made it happen. Transforming an aging rambler into a bright welcoming home. They did a fantastic job and we would hire them again in a flash.”
Dominique Bachelet and Steve Wondzell, Corvallis
See the Whole House Open Concept project
