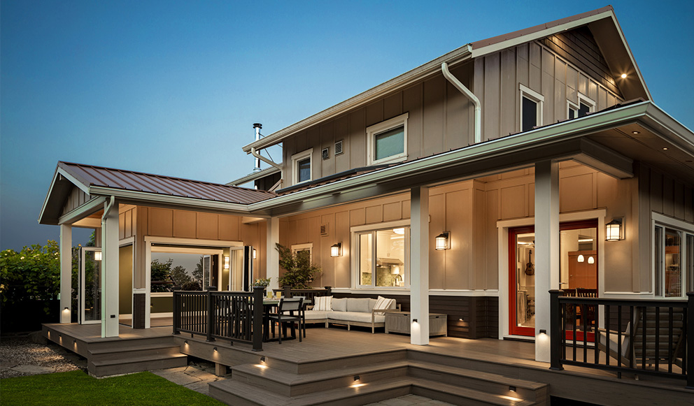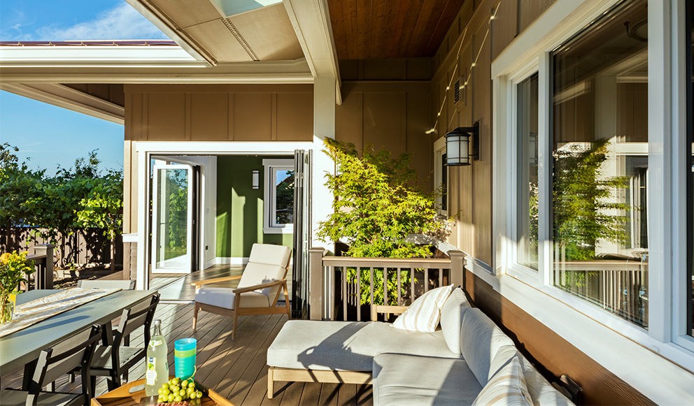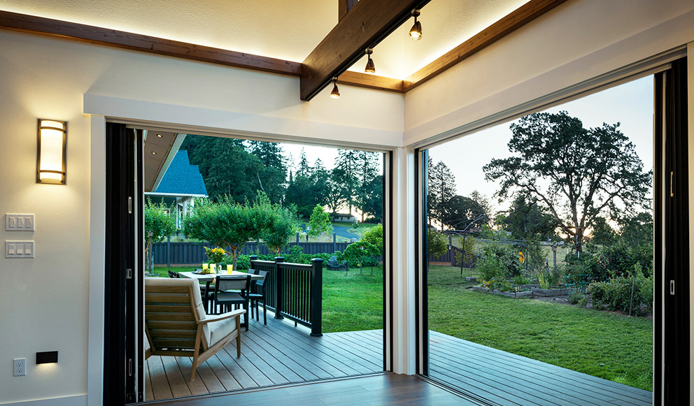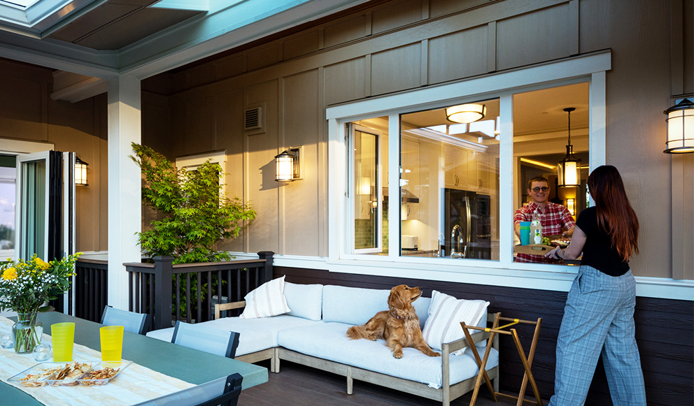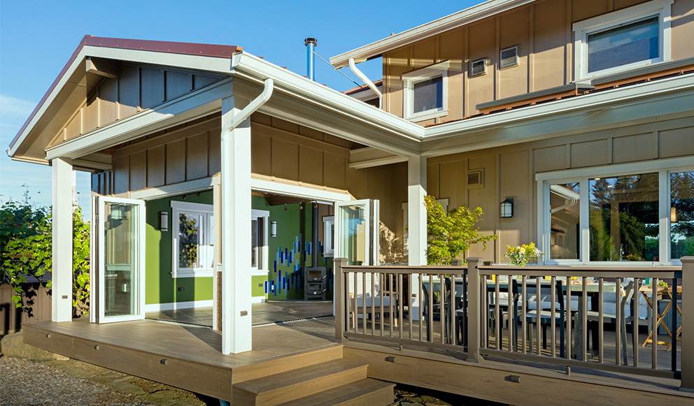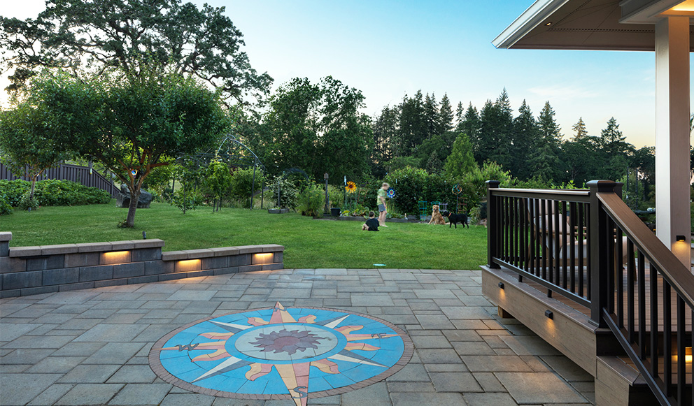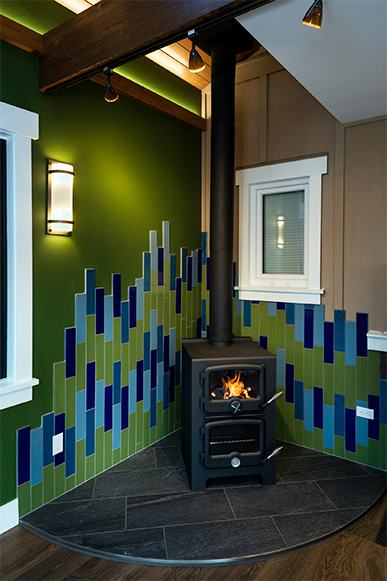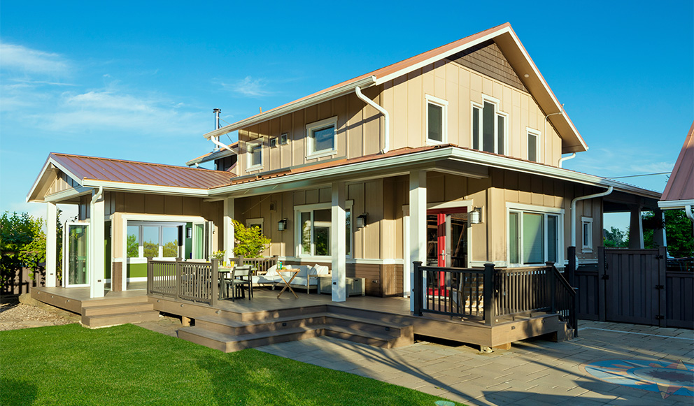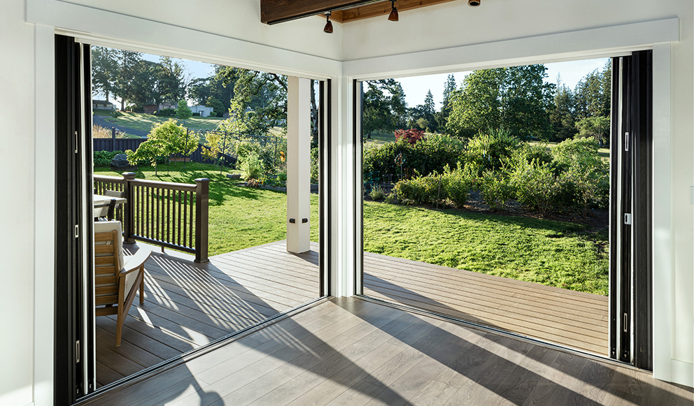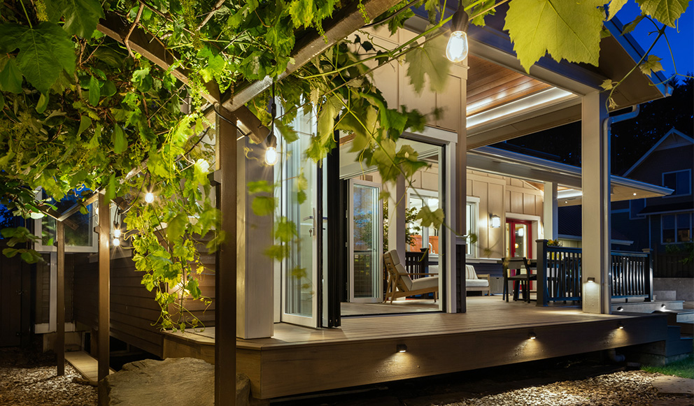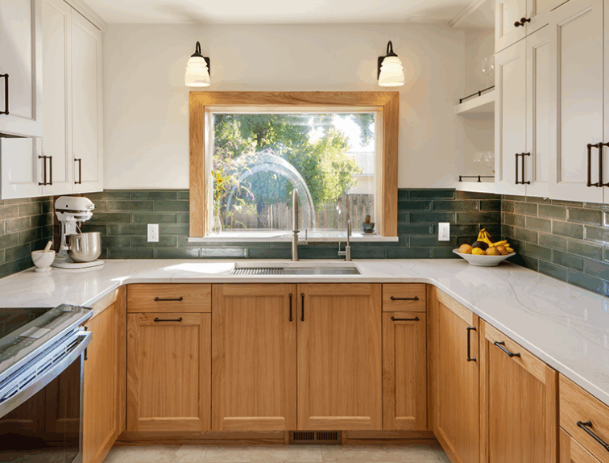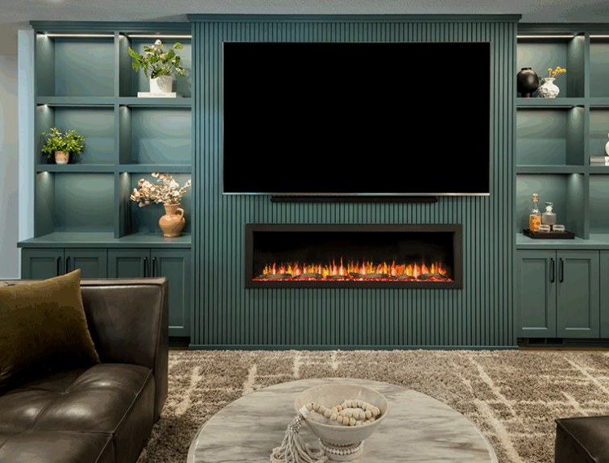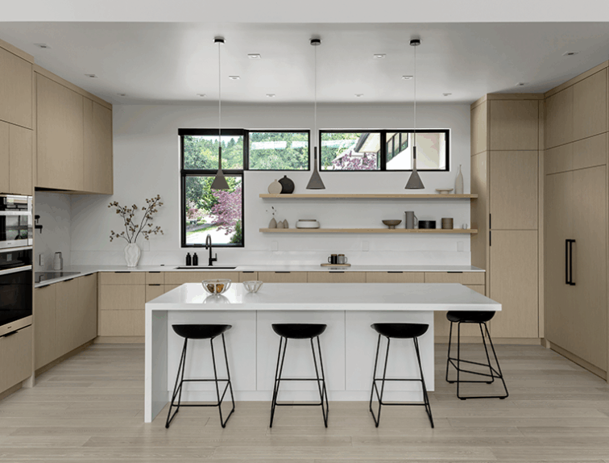Indoor/Outdoor Sunroom Oasis
The homeowners of this Corvallis Craftsman-style Passive House wanted to take advantage of their large backyard and create a space that could be an oasis to relax in or be transformed into an entertaining space for hosting family gatherings. We designed and built an all-season sunroom with folding glass panoramic doors that open up the space completely to a new TimberTech composite deck that can also be accessed from the kitchen, creating the perfect entertaining space! When these panoramic doors are closed, their thermal efficiency keeps the interior minimally affected by outdoor temperatures and produces a cozy escape during cold Oregon winters when the new wood-burning fireplace is turned on. The tile backsplash pattern behind the fireplace emulates a sensation of nature with the varying blue and green tones used in the room and complements the wood tongue and groove ceiling paneling, creating a relaxing environment. We used different types of indoor lighting that can be turned on/off depending on the desired use of the sunroom. Expert lighting design inside the sunroom and on the deck allow summer dinner parties to continue past sunset and outdoor pavers installed next to the deck create a safe play area for this family to enjoy backyard games. This sunroom and deck addition is truly nature’s haven and the perfect place to connect as a family!
“We love our new outdoor living space, we host weekly BBQs for our friends and this is the perfect space to gather in the summertime evenings. When the weather turns we retreat into the cozy sunroom, heated by our wood fired pizza oven.”
Carl & Julie, Corvallis, OR
Project Details
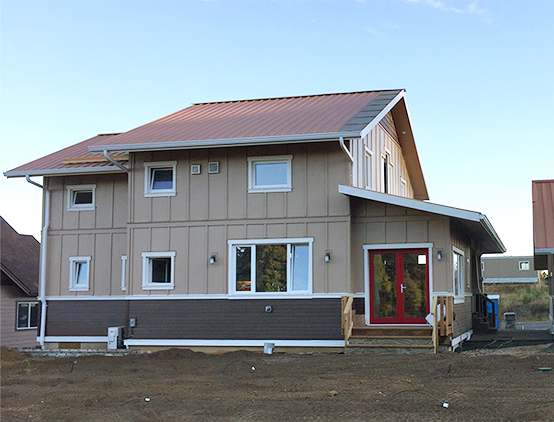
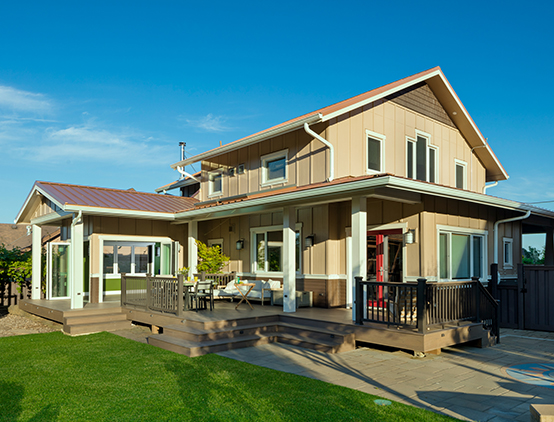
Slide the green circle left and right to see before and after.
A Seamless & Energy Efficient Addition
With the addition of the sunroom and deck, we extended the hip roof from the front porch onto the back of the house to cover a portion of the new deck. This new roof reduces solar heat gain to the home through the kitchen window, while integrated skylights allow a controlled amount of natural lighting to the deck and kitchen.
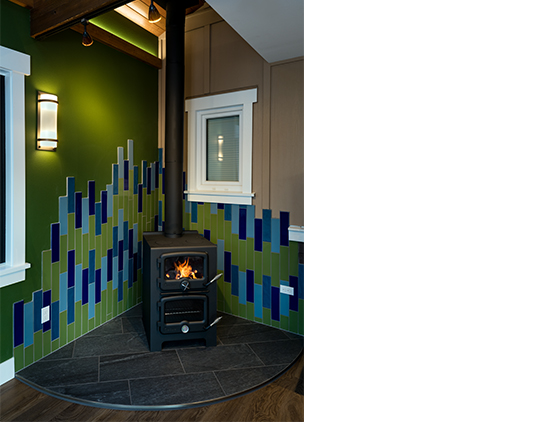
Unique “Forest River” Tile Design
The homeowners wanted to emulate a sensation of nature with the varying blue and green tones used in the room. The tile backsplash behind the Nectre 350 Wood Fire Oven features Fireclay handmade tiles laid in a vertical orientation with an offset pattern to create the vision of a river flowing through a forest.
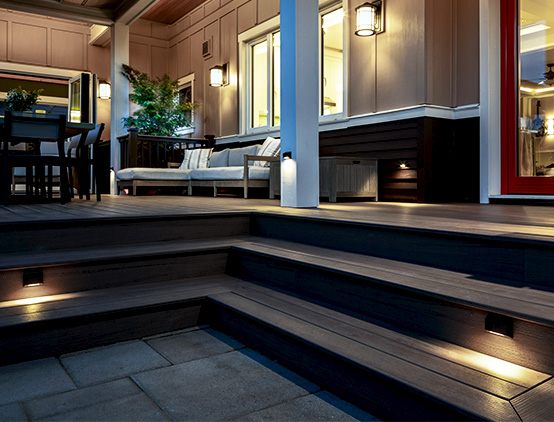
Outdoor Lighting
Expert lighting design was utilized throughout the indoor and outdoor space. Step lights were installed on the deck posts, deck stairs, and deck perimeter for safety, recessed spotlights on gimbals shine overhead the BBQ and table to provide task lighting while cooking and eating, outdoor sconces illuminate the entire area with a shaded bulb, and soffit uplighting provides additional overhead brightness for reading on the couch. Spotlights highlight the landscaping for evening outdoor mood lighting.
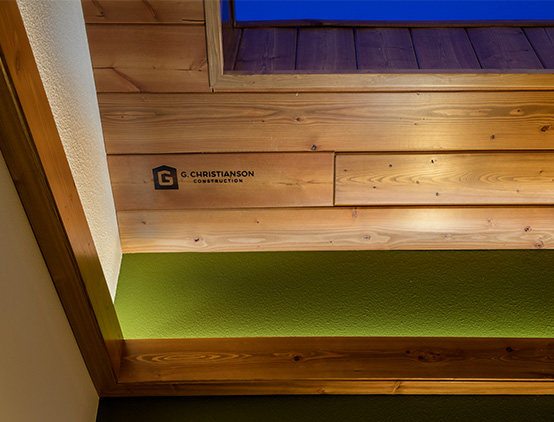
Natural Ceiling Design
Wood tongue and groove ceiling panels and wood-wrapped structural beams bring in natural warmth to create this cozy sunroom. LED tape lighting around the perimeter of the ceiling beautifully accentuates the wood ceiling and makes the room feel tall in the evenings, while a valance piece shields any direct view of light bulbs.
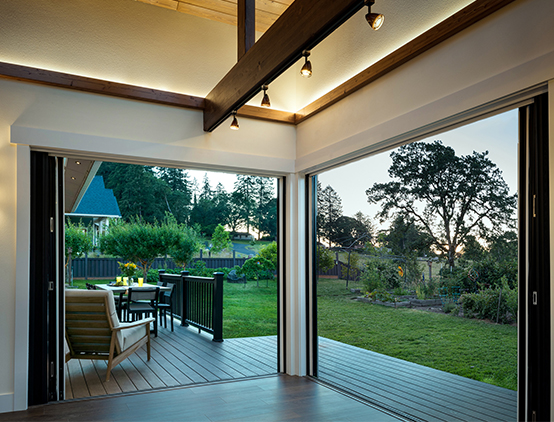
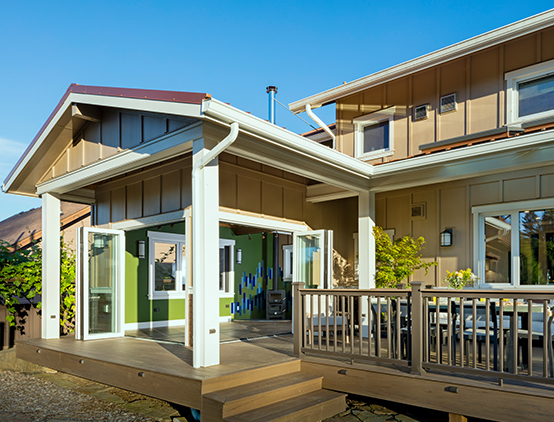
Slide the green circle left and right to see inside and outside.
Indoor/Outdoor Sunroom Using Panoramic Doors
These panoramic doors have individual door panels that slide and stack up against the outer walls to connect the sunroom to the deck and any outdoor activities, creating an indoor/outdoor sunroom. The window also slides and stacks to utilize the westerly evening breeze to naturally cool down the sunroom. Each of these openings has an accordion screen to close off when there are insects.
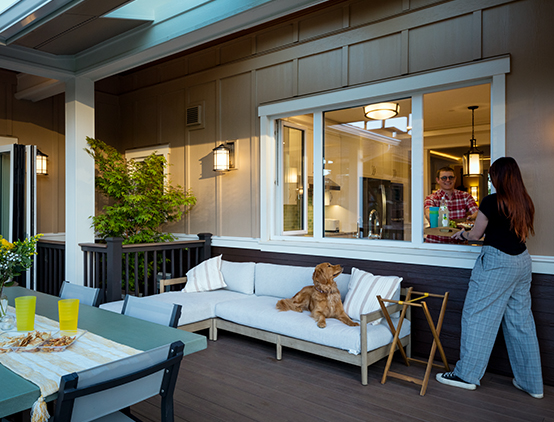
Kitchen Pass Through Window
These Tilt/Turn European kitchen windows swing completely open, allowing dishes, food, and drinks to be easily passed between the kitchen and deck.
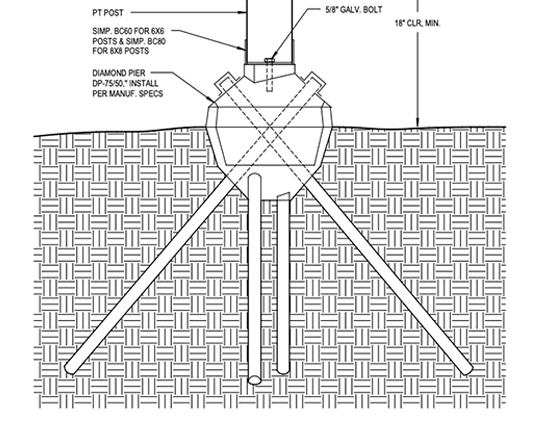
Sustainable Building: Diamond Pier Footings
Diamond Pier footings are a sustainable alternative to standard concrete stem walls and footings, due to the reduced amount of concrete used and thus reduced embodied carbon which is required to make concrete. We also selected composite decking with a high recycled content to reduce the demand for new plastics.
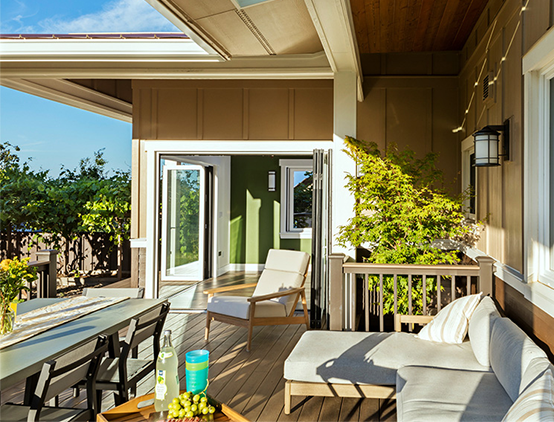
Energy Efficient Addition
- Solar Panels
- Diamond Pier footings
- Construction crew accessed site via electric vehicles
- LED Light Fixtures
What our Clients are Saying
“Carl was very accessible and easy to work with. Most impressive was his patient attention to details. The subcontractors he hired were all pleasant and good craftsmen. In the end the result exceeded our expectations. We have a beautiful updated kitchen.”
Carroll & Gerry DeKock, Corvallis
“This was our second time working with G. Christianson. A couple of years ago, they transformed our kitchen, and that positive experience brought us back when we decided to remodel our primary bathroom. Throughout the project, both the G. Christianson team and all subcontractors were highly professional and made sure our home remained livable. Despite some delays that extended the project timeline, they kept us informed and managed the progress effectively. We are very happy with the final result, and the quality of workmanship is top notch.”
Eric Enghauser, Philomath
See the Neabeack Hill Primary Bathroom Remodel project“Their cost was reasonable. I would recommend his services to anyone.”
Ed Miller, Corvallis

