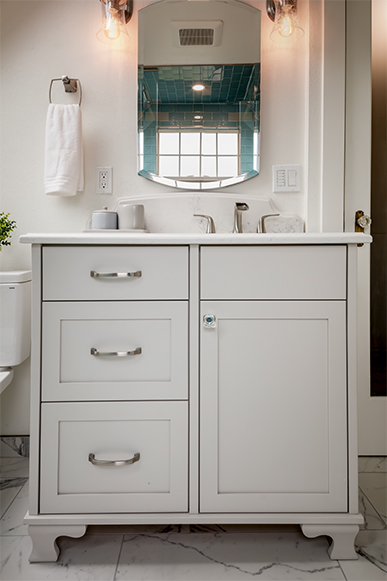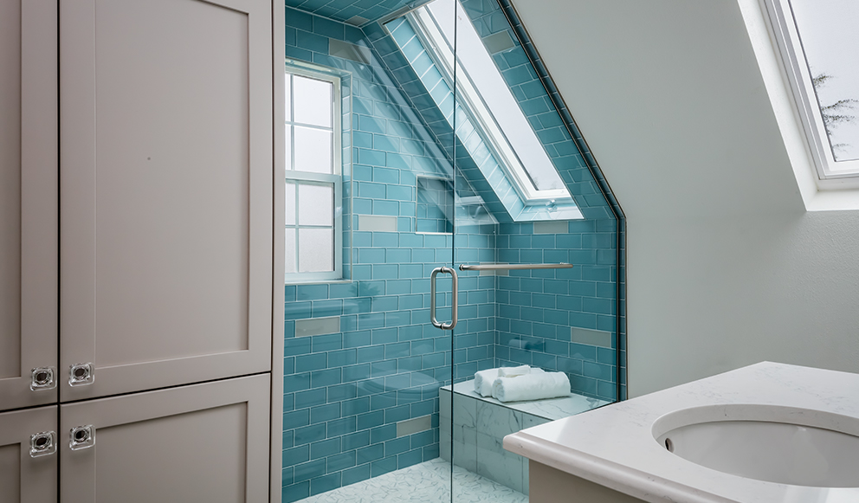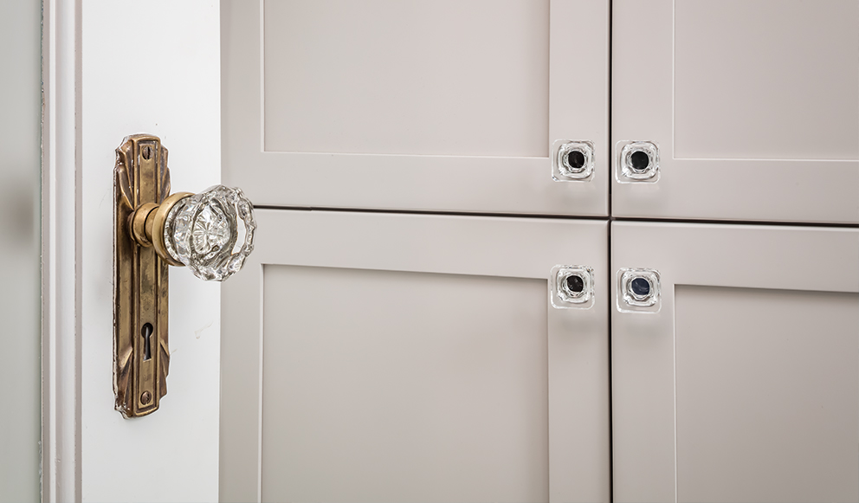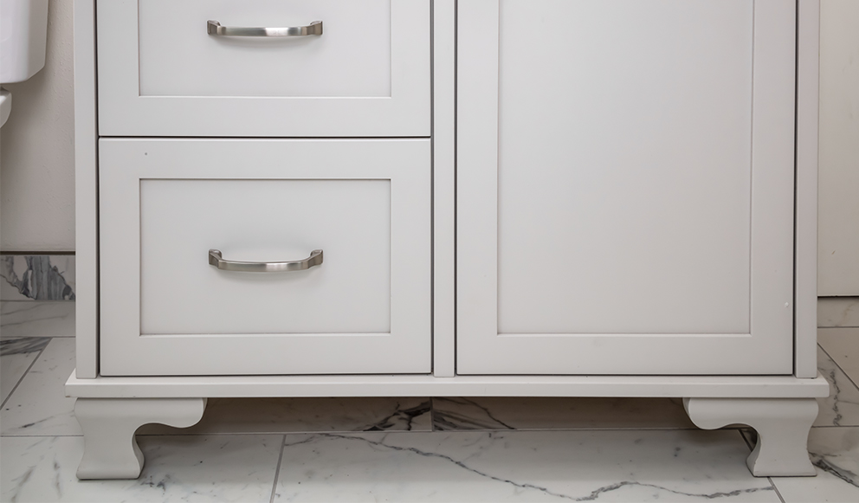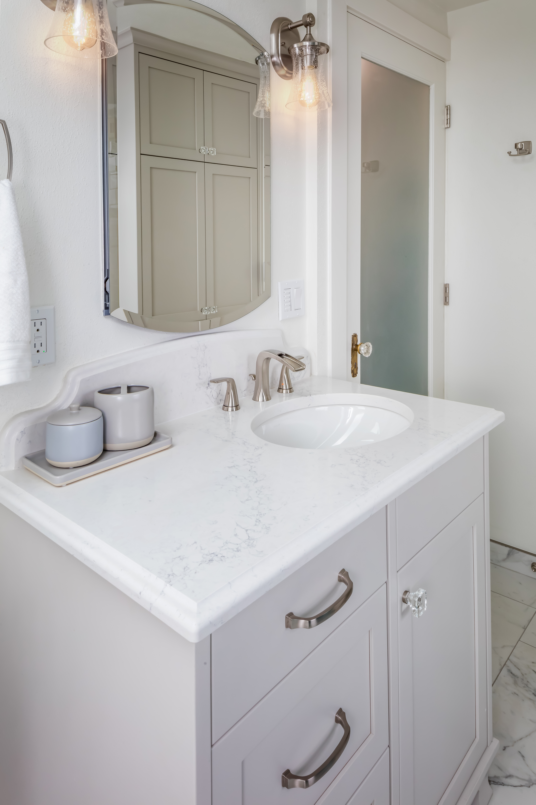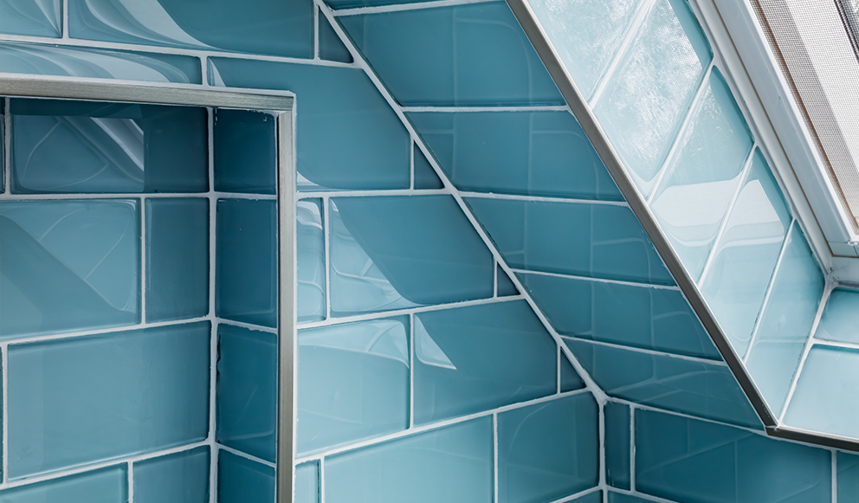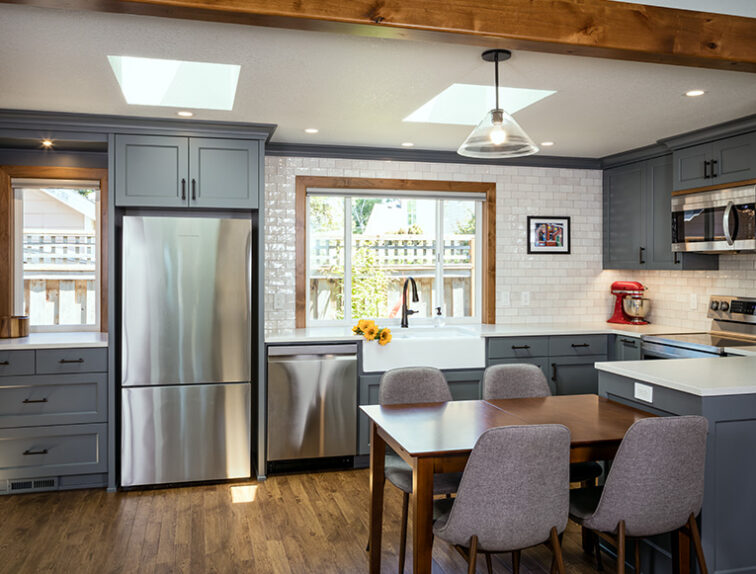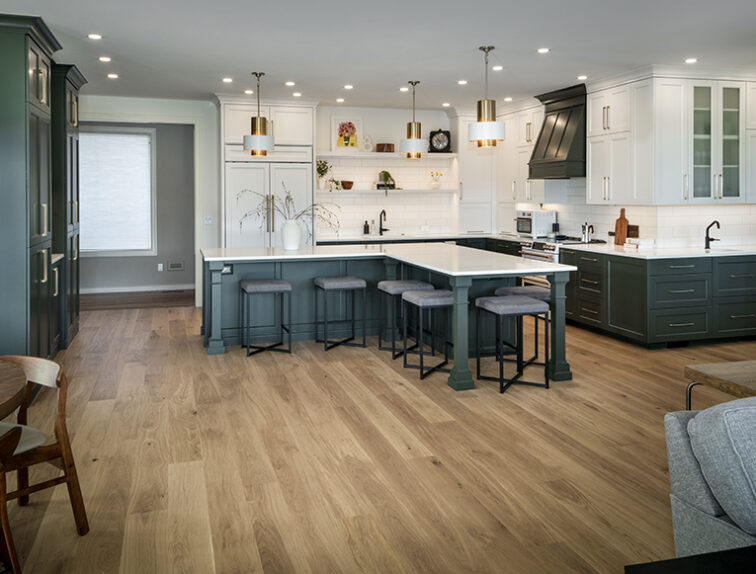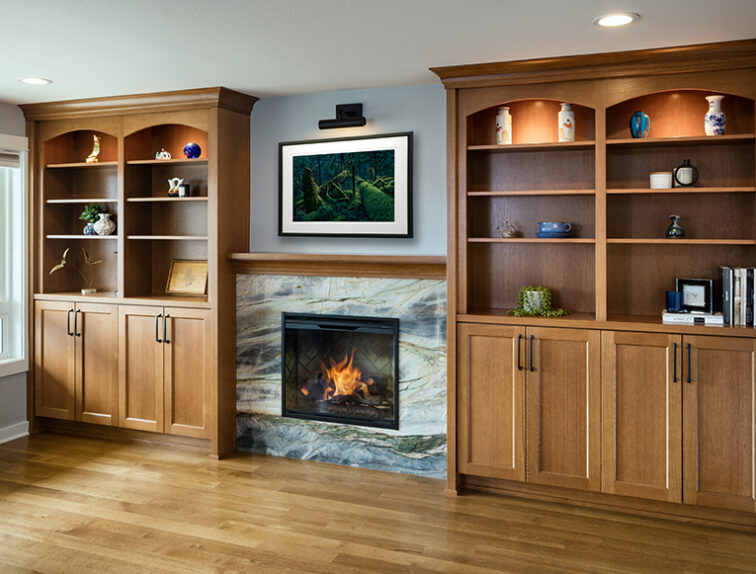A Bright & Dreamy Compact Bathroom
The homeowners came to us seeking an updated bathroom to add a shower, additional storage, and make the Bathroom feel more spacious. The door was moved to capture a portion of the hall space adjacent to the Bathroom and replaced with a frosted glass panel door to let in more light. A full tiled shower was added, and two 2'-0" x 4'-0" skylights were installed to greatly increase the amount of daylight and provide additional headroom in the sloped ceiling. The shower features a stunning blue glass tile surround with a frameless glass enclosure that keeps the water from entering the rest of the room without adding any walls to keep the small space open. The custom vanity was designed with beautiful arched details, shown in the cabinet feet, quartz backsplash, and a matching mirrored medicine cabinet was installed! The linen closet was added for much-needed storage for this family bathroom and built with the same custom detail as the vanity. The cabinet doors and drawers are inset-style, as opposed to our standard European style, to preserve the historic charm that these clients love about their home.
Project Details
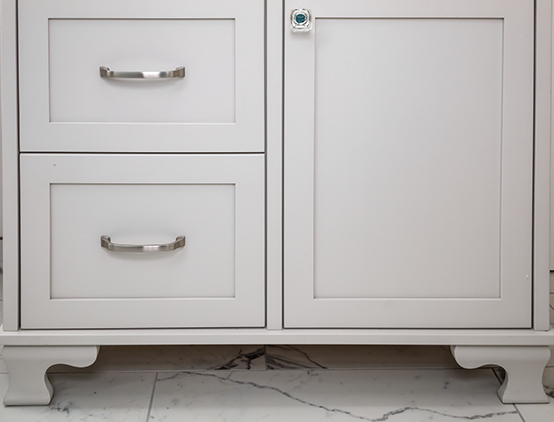
Custom Cabinet Feet
Our Designer and the Homeowners envisioned a Bathroom design that was soft and added detail in simple and intentional ways. Custom Cabinet Feet and furniture-like custom details are on both the vanity and the new linen closet to coordinate with the historic cottage charm of the home.
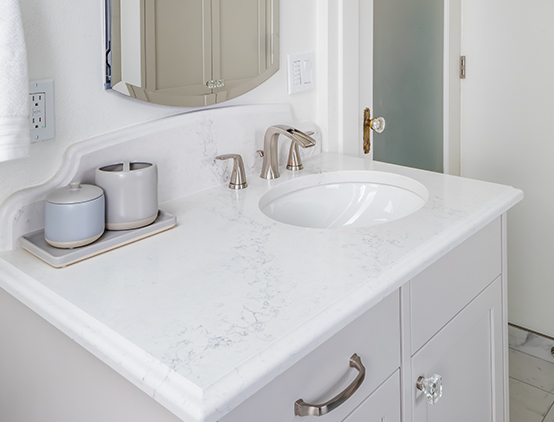
Arch Motif
An Ogee edge on the countertop and matching backsplash and detailed edge mirror add an elegant touch to the remodeled bathroom and coordinate with the custom cabinet feet.
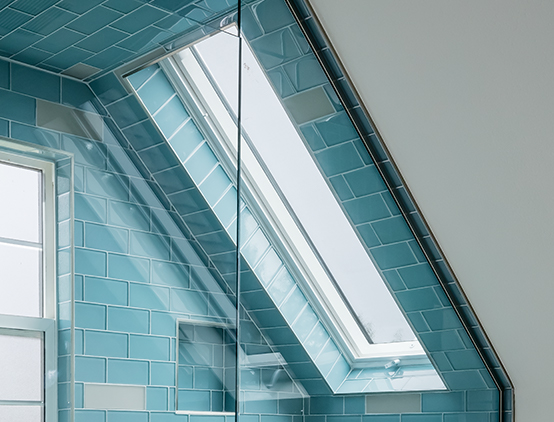
Increased Daylight & Headroom
The bathroom contained one small window, which made the room feel dark, cold, and small. Our team presented the idea of skylights in the bathroom to bring in more natural light, make the room feel more spacious, and add additional headroom in the shower and the bathroom. The clients loved the idea once they saw the 3D rendering. The two added skylights make a huge impact in this small space.

Coordinating Knobs
The new cabinet knobs coordinate with the existing cut glass door knobs.
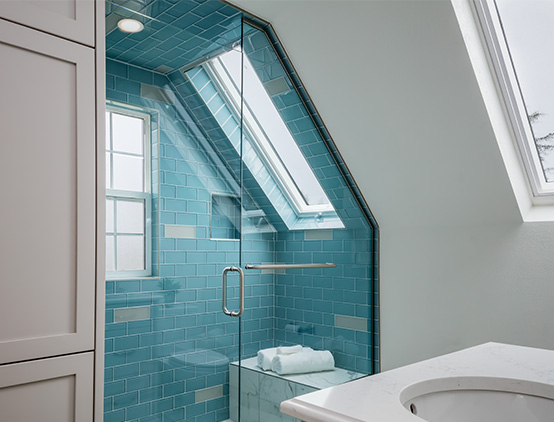
Services Provided
- Full bathroom remodel - Frameless glass shower door - Brushed nickel hardware - Frosted glass door - Blue glass tile - Skylights - Quartz backsplash - Custom vanity
What our Clients are Saying
“As a long-time Corvallis resident, it was a joy to design a project that not only benefited my immediate clients but also the community as a whole. Working so closely with Ants on a Log Cafe and the Valley Rock Gym, it was clear that they are passionate about sustainability and supporting other local businesses. ”
Sarah Maisel, Senior Designer
See the Ants on a Log Café & Valley Rock Gym project“It was a good experience. We have used them a couple of times. They did very high quality work and I would not change any detail. They were very responsive. We did not really have any problems with them. They were right on schedule towards completing the project but their price was a little bit high.”
Bart Eleveld, Corvallis
“The highlight of the job, “Coming in and finding the job done and done right!””
Debby Gerdes, Corvallis
See the Craft Room Basement project
