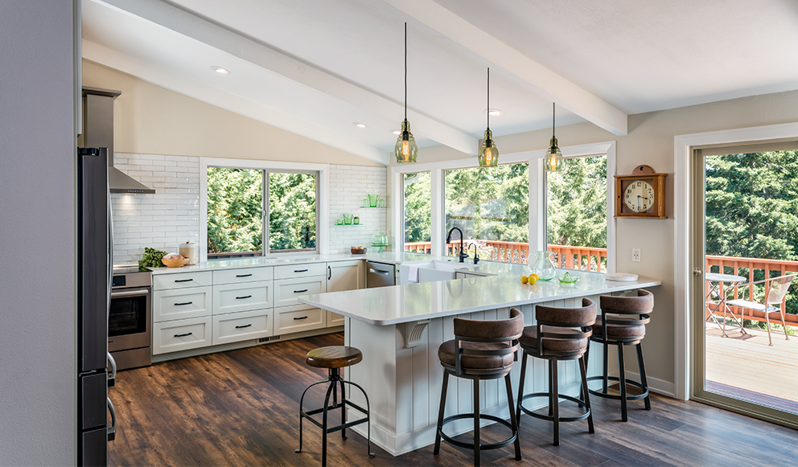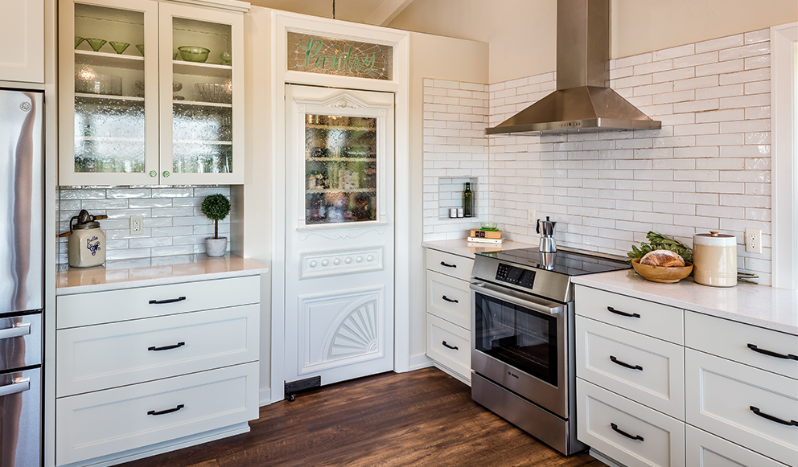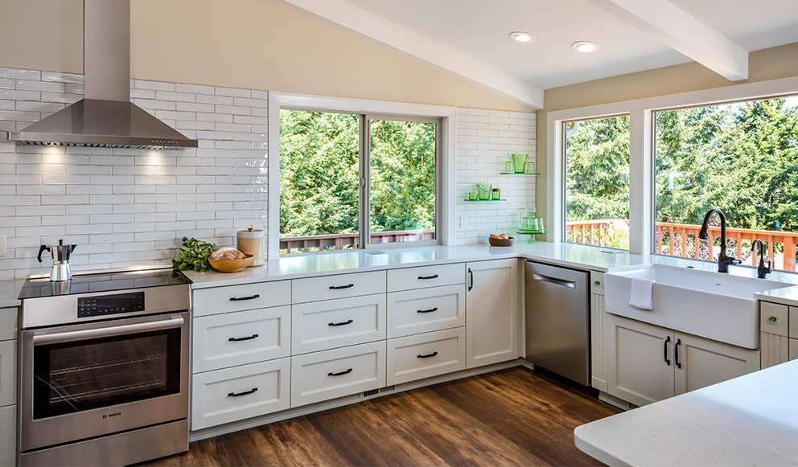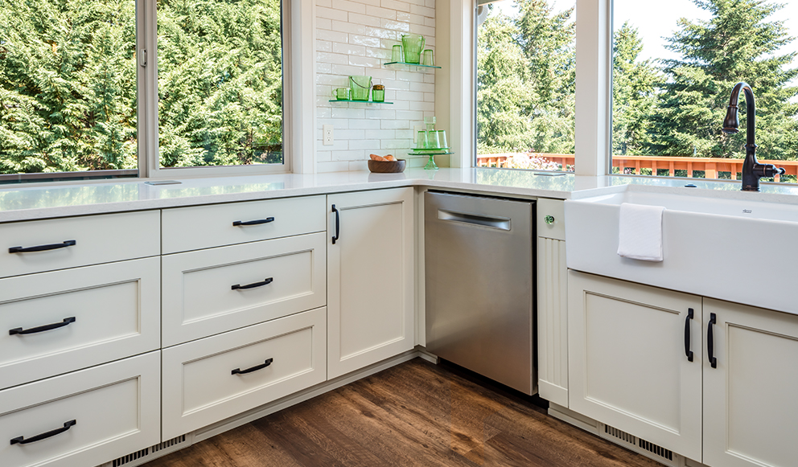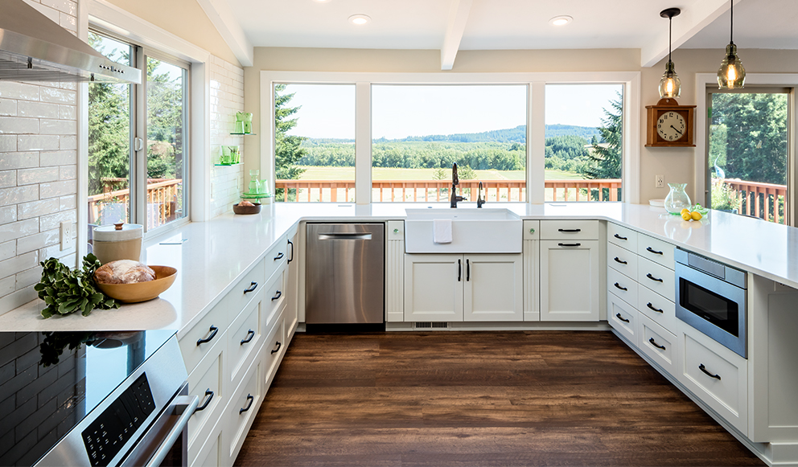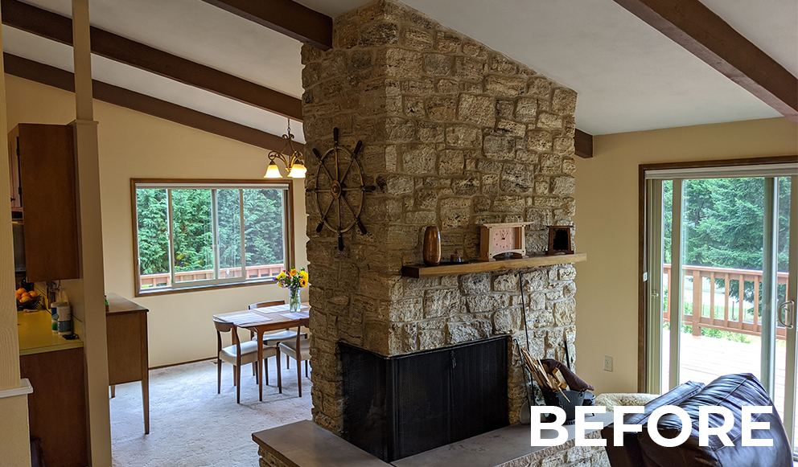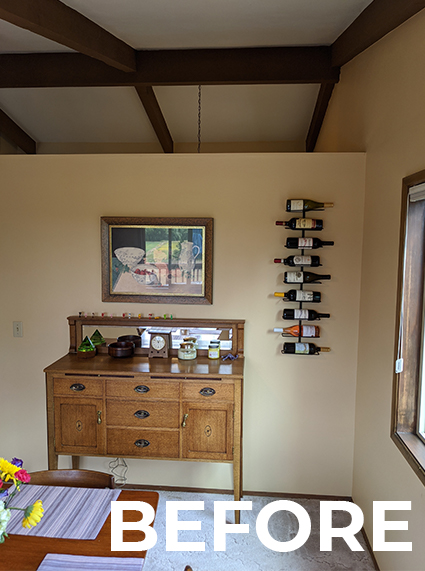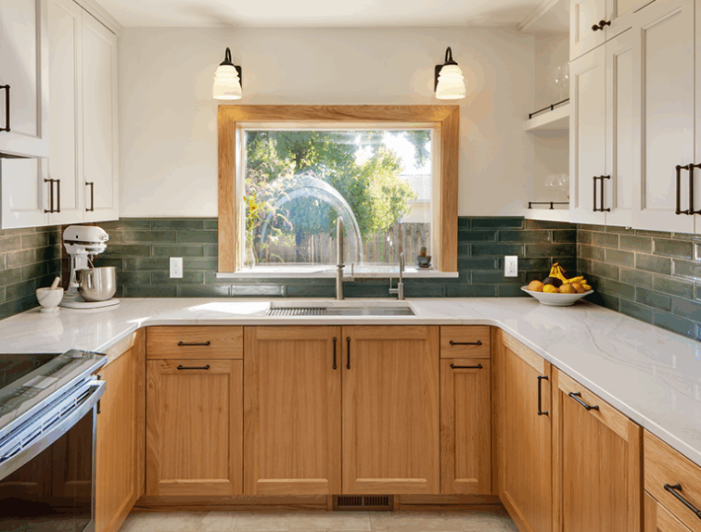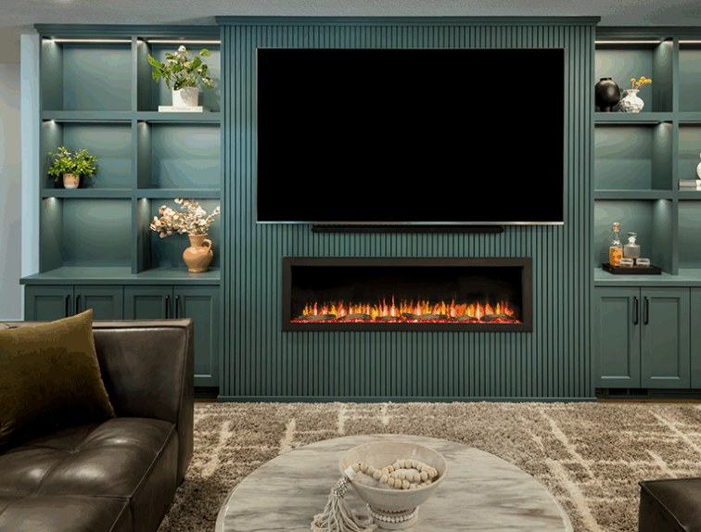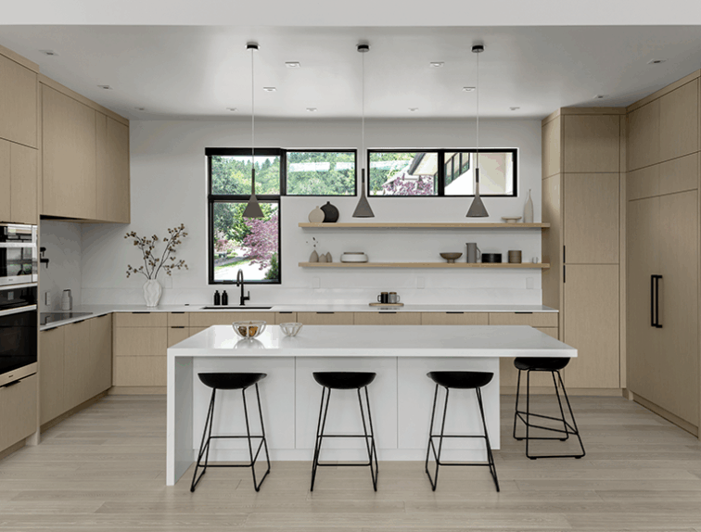Elegant Country Kitchen
This major remodel included relocating the Kitchen to the existing Dining Room, creating a large pantry, and building a hallway to provide separation between the Laundry/Bathroom from the main living areas. Our Designer, Anna, saw this entire side of the house in a new way that is more practical for these new homeowners. The details in this Kitchen are connected in a unique and subtle way: The pullout column cabinets, peninsula, entry wall, and fireplace wall all have vertical paneling, the glass tone of the knobs matches the homeowner's glassware, and the upper cabinet glass matches the pantry door window glass. The light green cabinets and stepped shaker door/drawer style provide an elegant change from the common white shaker cabinets, and the large windows maximize the gorgeous Philomath view out the back deck.
“G. Christianson Construction did a wonderful job on our kitchen and front entry remodel. Cabinet shop manager Ron participated in a number of pre-construction meetings with designer Anna, collaboratively working together to build the kitchen of our dreams. Working with G. Christianson Construction was a pleasurable experience based on the professional and knowledgeable staff. We highly recommend them for your project and would not hesitate to use them again on our future remodeling projects!”
Kurt & Nancy Wiedenmann, Philomath, OR
Project Details
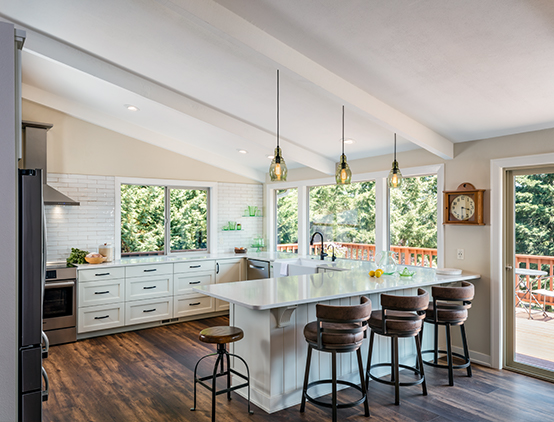
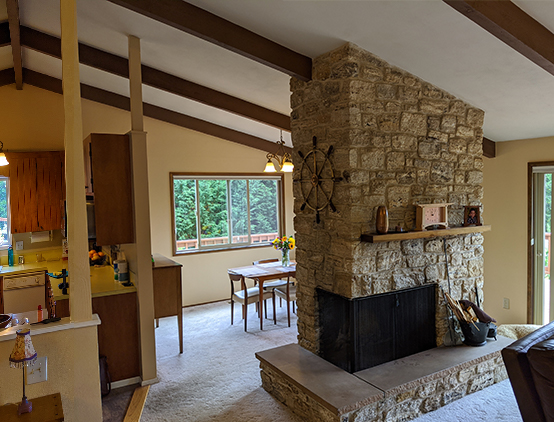
Slide the green circle left and right to see before and after.
A Major Transformation
Our Designer, Anna, saw this entire side of the house in a new way that is more practical for these new homeowners, including relocating the Kitchen to the existing Dining Room, creating a large pantry, and building a hallway to provide separation between the Laundry/Bathroom from the main living areas.

Towel Pullout Columns
The sink was centered on the window wall for optimum appreciation of the gorgeous view of their Philomath backyard, which created 5-inches between the dishwasher and sink and 5-inches between the sink and trash pullout. Our Designer, Anna, in collaboration with our Cabinet Maker, Ron, proposed the idea of making this space a column that fits within the style of the kitchen and also doubles as pull-out cabinets for hand towels and dish soap storage.
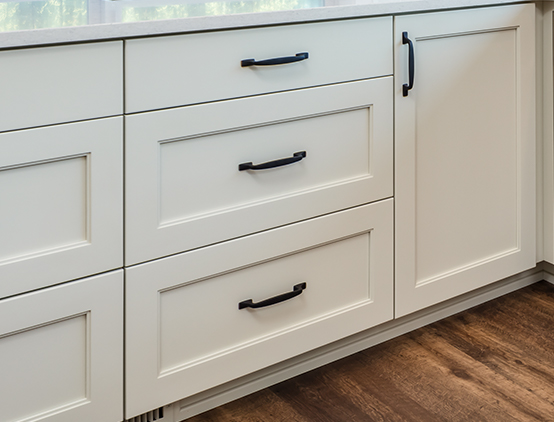
Stepped Shaker Inset Door Style
The homeowners were drawn to timeless and eclectic styles for their Kitchen. The stepped shaker inset style doors and drawers provide an elegant upgrade to the timeless shaker door/drawer style.
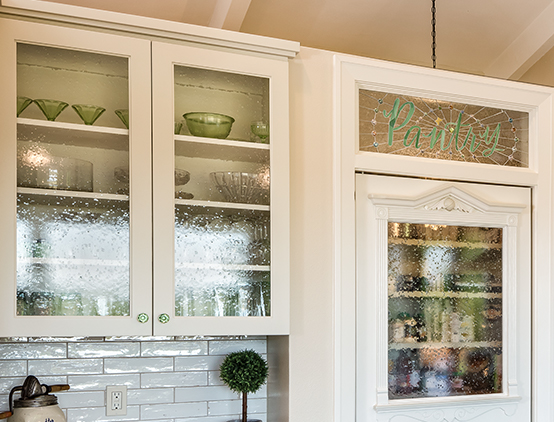
Bottleglass Green Accent
The homeowner has a hobby in creating glass art, as well as owns a gorgeous assortment of green glass dishes and wanted to incorporate these features into the design. She created the glass transom window over the upcycled pantry door that contained seedy glass in the window. We matched the seedy glass style with the cabinet adjacent to the pantry.
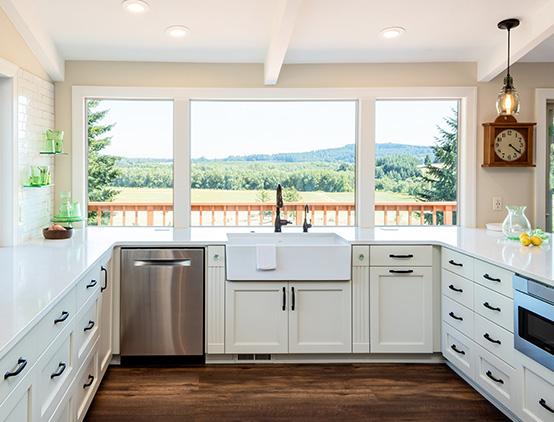
Services Provided
- Kitchen Remodel - Pullout cabinets - Peninsula - New entryway - Verticle paneling on fireplace - Light green cabinets - Stepped shaker door/drawers - Large windows - Towel pullout columns - Bottle glass green accent art
What our Clients are Saying
“We are very happy with our new enclosed porch! The design and bidding process was straightforward and thorough, and all aspects of construction - pouring a new slab, framing, installing windows and fixtures, painting, etc. - were completed in a timely manner and with the high standard of quality we wanted. We especially appreciated the extra precautions taken when Covid-19 impinged on the timeline, and the thoroughness of documentation and updating from G. Christianson throughout the process.”
David & Monica Roundy, Corvallis
“Carl and his crew were a pleasure to work with. They were very clean, respectful. Carl was quick to respond via email or phone. I strongly recommend G. Christianson Construction. I would use their services again.”
Mark and Betty Trevisol, Albany

