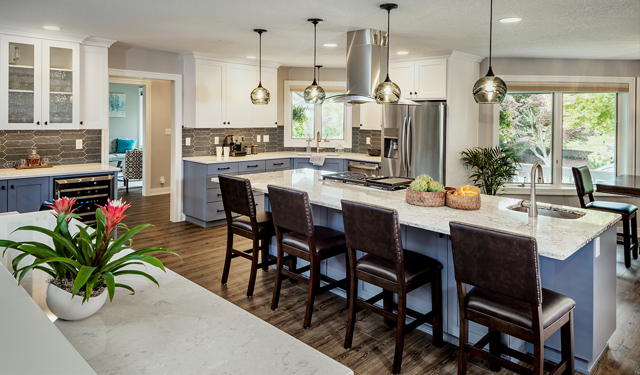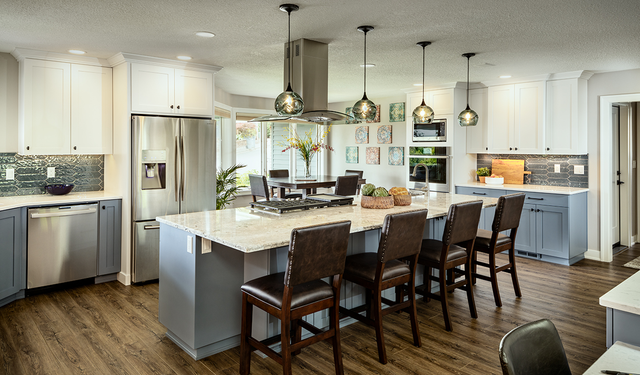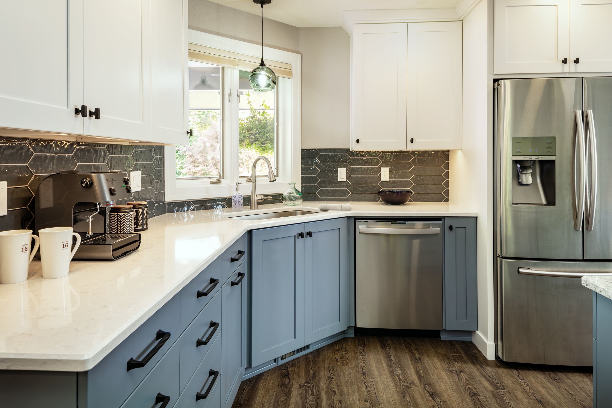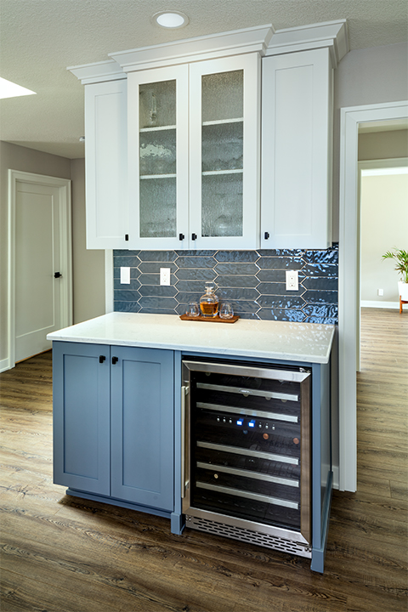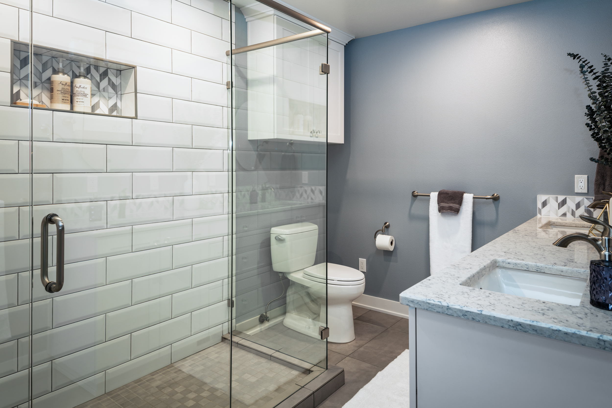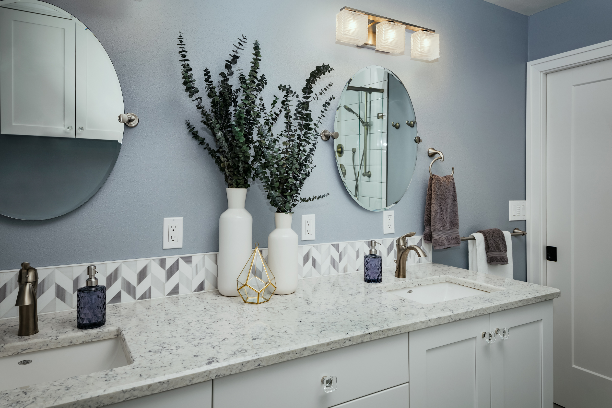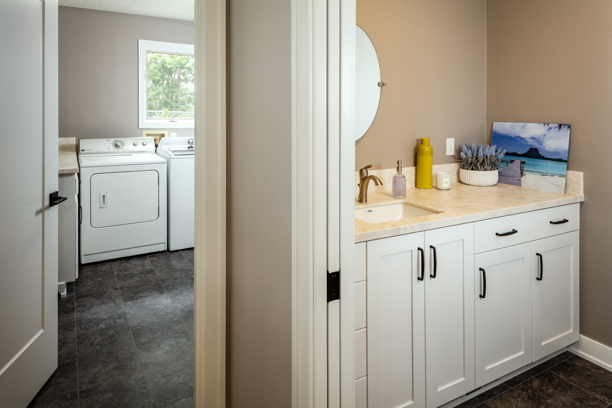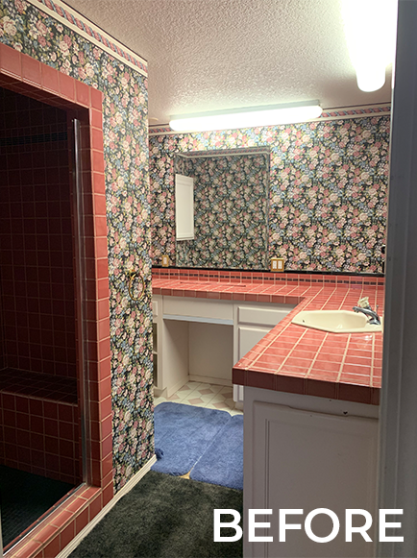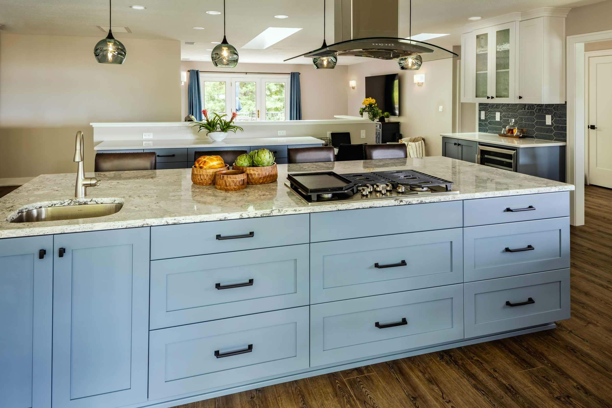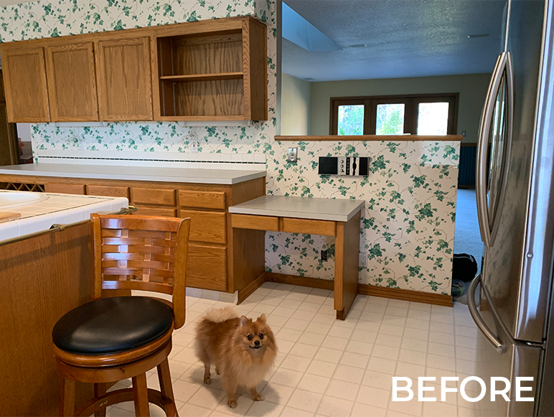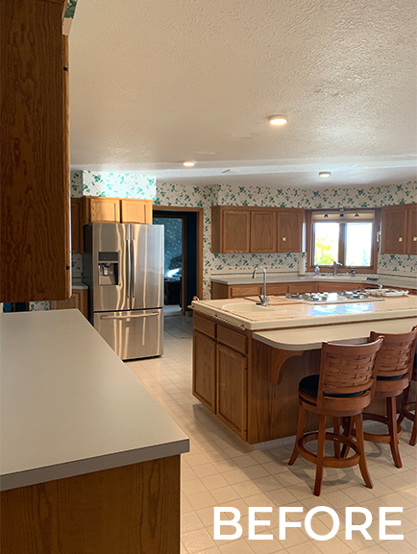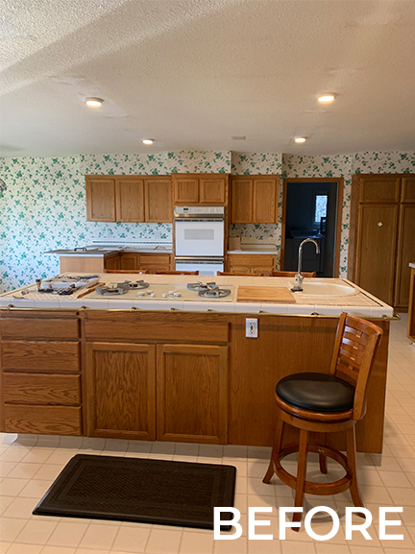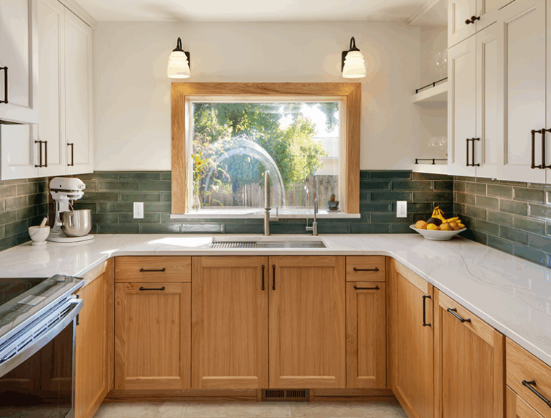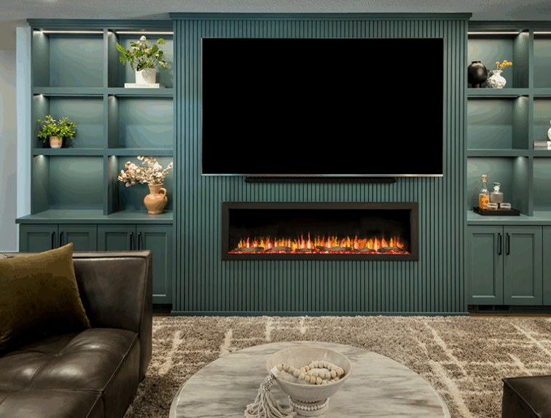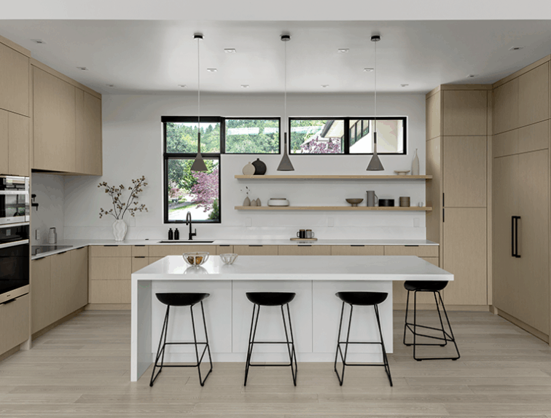From 1990s Dated to 2020 Renovated
The client initially contacted us because the Master Bathroom needed to be repaired, and from there the project transformed into a whole house remodel, fulfilling a dream the homeowners had since moving into the house 17 years ago. The entire house was filled with wallpaper, and the cabinets were built at a larger 42" height for taller homeowners (you'll want to check out the Before & Afters at the end of the slideshow). When approaching the remodel, the client asked our Designer to create a couple of material options to present to her for each area of the house; Kitchen, Master Bathroom, and Utility Room. Through design meetings, the Designer and the Homeowner collaborated to create these beautiful selections that have completely transformed the look of the house.
Project Details
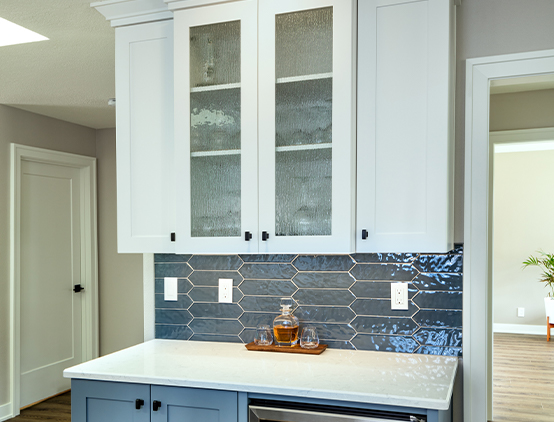

Cabinet Bump Out
We added depth to these separate counter space areas by building the middle cabinet deeper than the surrounding cabinets. The bump-out is highlighted by the textured glass doors.
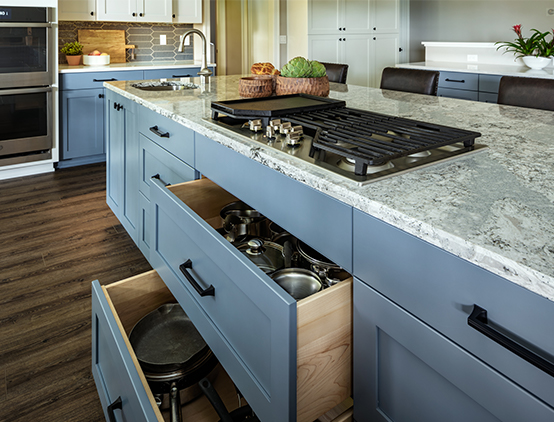

Pot/Pan Storage
Our client was ecstatic about these two deep drawers under her cooktop. They're perfect for storing pots and pans in an easily accessible reach, making cooking streamlined.
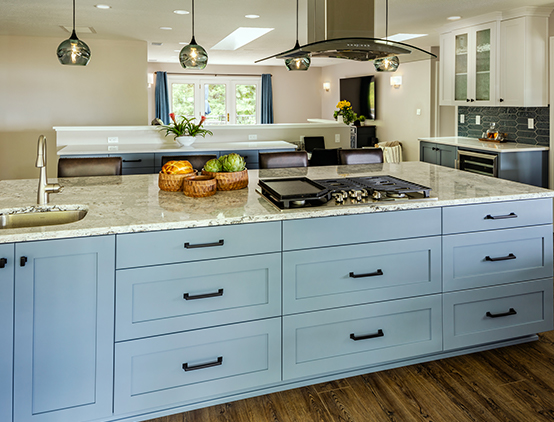

Knocking Down the Wall to a Half Wall
There was a wall that separated the Living Room from the Kitchen, and it made the large Kitchen space feel awkward. We changed the wall to a half wall to connect the spaces and best fit the footprint proportions.
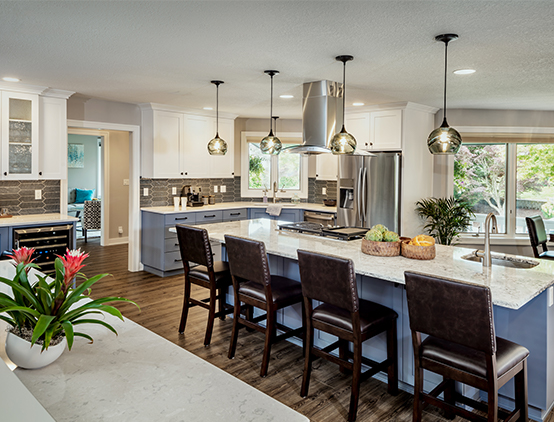

Changing the Direction of the Island
The original Kitchen had the island running perpendicular to the center wall and our Designer and Superintendent noticed that the client could have the same larger-sized island, but better fill the room and create a better circulation path if the island was turned parallel to the new half wall.


Stunning Material Choices
Recognize this countertop on any of our other projects? Summerhill, Quartz Countertop from Cambria, was also used in our Passive House project! We love how different cabinet colors/materials can make the same countertop look so unique to the Kitchen. Check out the link to our social media post from June when we finalized this project's material samples:


Services Provided
- House Remodel
- Cabinet bump out
- Textured glass doors on cabinets
- Deep drawers
- Island redirection
- Summerhill, quartz countertop
- Custom cabinets
What our Clients are Saying
“I LOVE my new kitchen. Everyday I'm grateful for the accessible features you put in! Plus a great crew! ”
Rose, Corvallis
See the Rose’s Fully Accessible Kitchen project“Greg Christianson's team took the plan and the ideas we had about an open floor plan and made it happen. Transforming an aging rambler into a bright welcoming home. They did a fantastic job and we would hire them again in a flash.”
Dominique Bachelet and Steve Wondzell, Corvallis
See the Whole House Open Concept project“We worked with G. Christianson on a pretty major kitchen remodel, and the whole project went wonderfully from start to finish. They helped us develop our vision for the new kitchen into a concrete set of plans, and they worked with us to keep the project within our budget. As construction progressed, they were communicative and responsive. We really appreciated the weekly meetings they held with us, where they updated us on their progress and consulted with us about any changes we needed to make to our original plan due to unforeseen quirks in our mid-century house. In the end, the work is solid and beautiful, and our new kitchen is a joy to cook and bake in. We really appreciated the craftsmanship, attention to detail, and deep knowledge of the whole G. Christianson team. We felt like we were in good hands the entire time we worked with them. Just as importantly, everyone we interacted with during the project was friendly and professional, from Carl, the owner, to Anna, the designer we worked with, to Ben and the G. Christianson crew, to all of the subcontractors they brought in, and everyone else. We wouldn't hesitate to work with G. Christianson again if we ever have more remodeling work to do, and we highly recommend them.”
Arianna Chandler & Rob Hess, Corvallis

