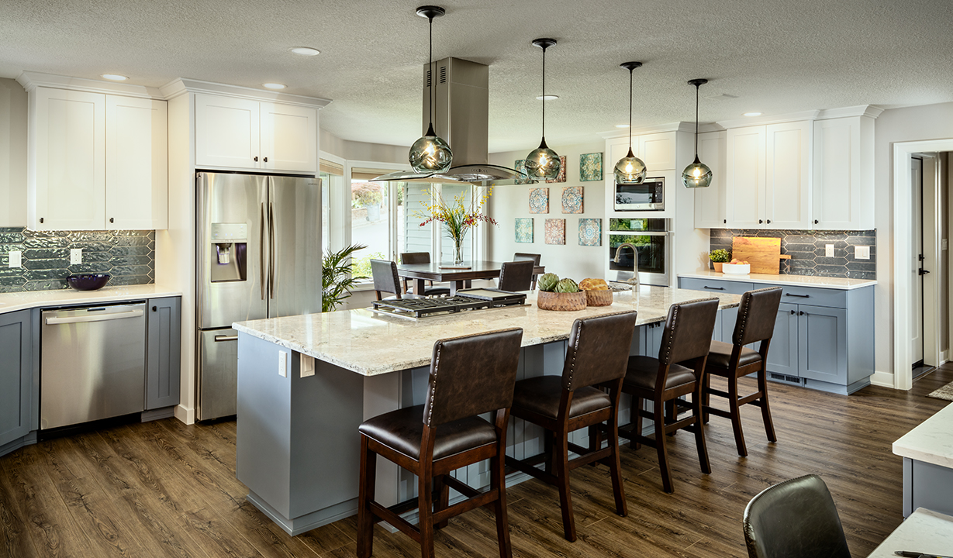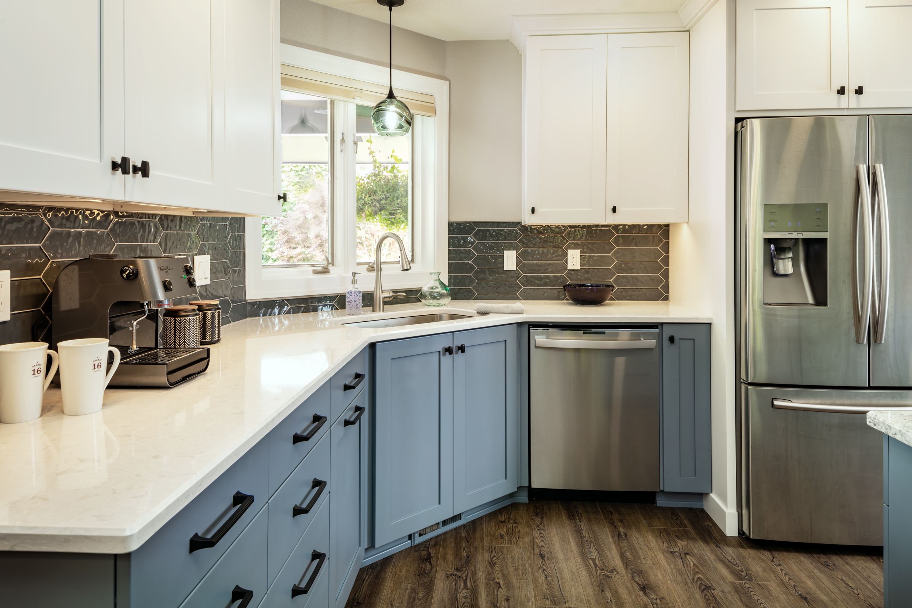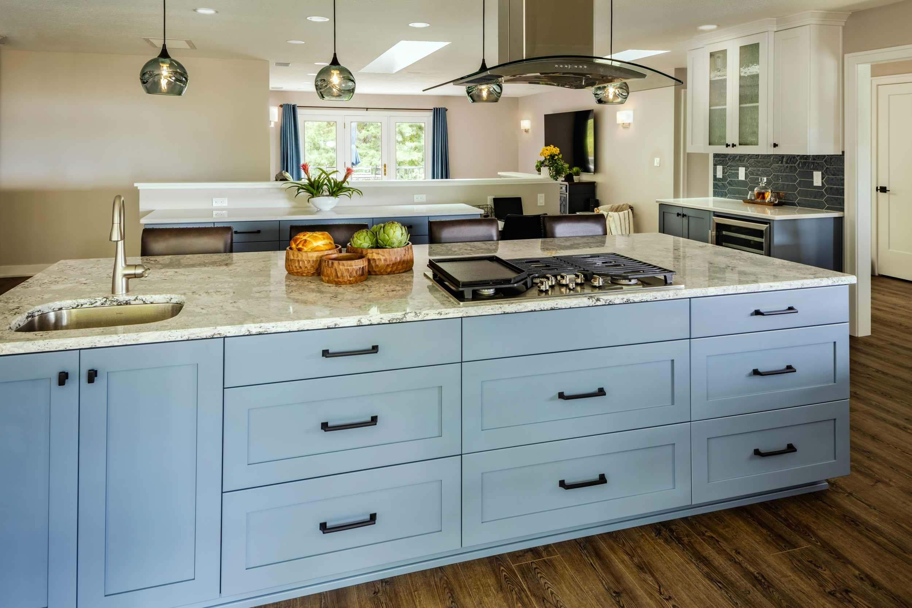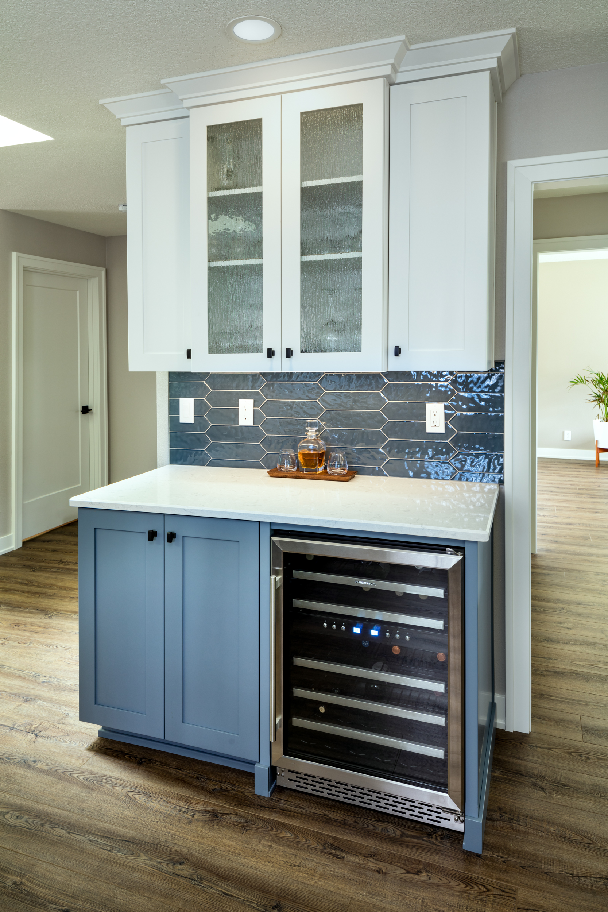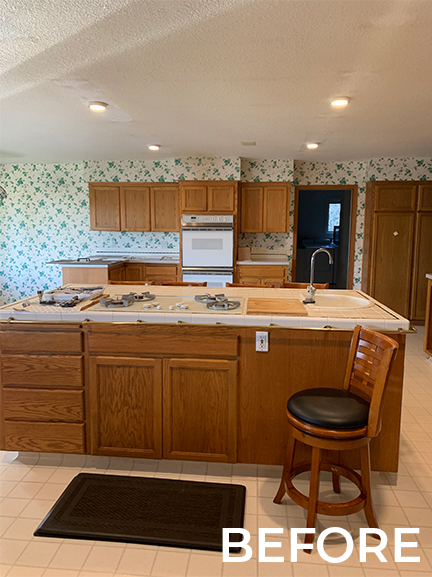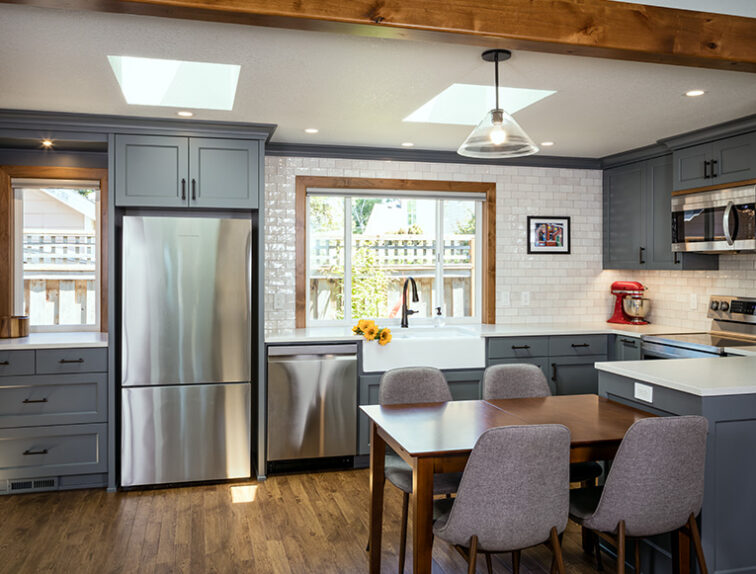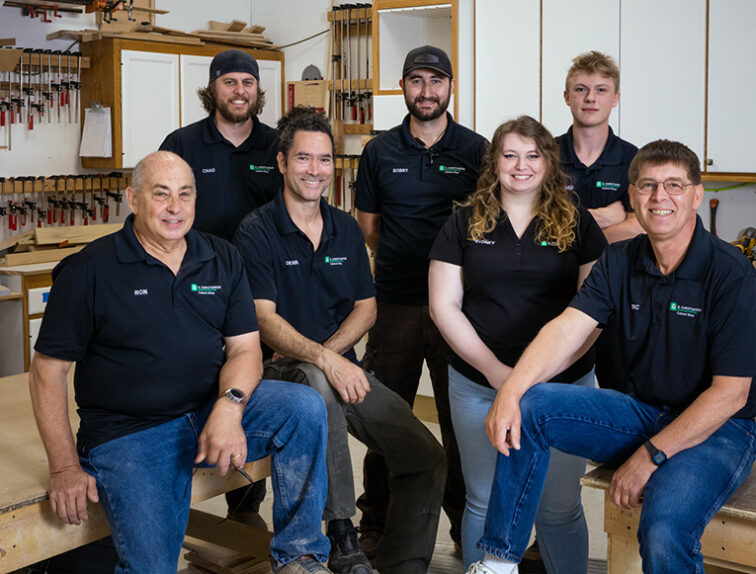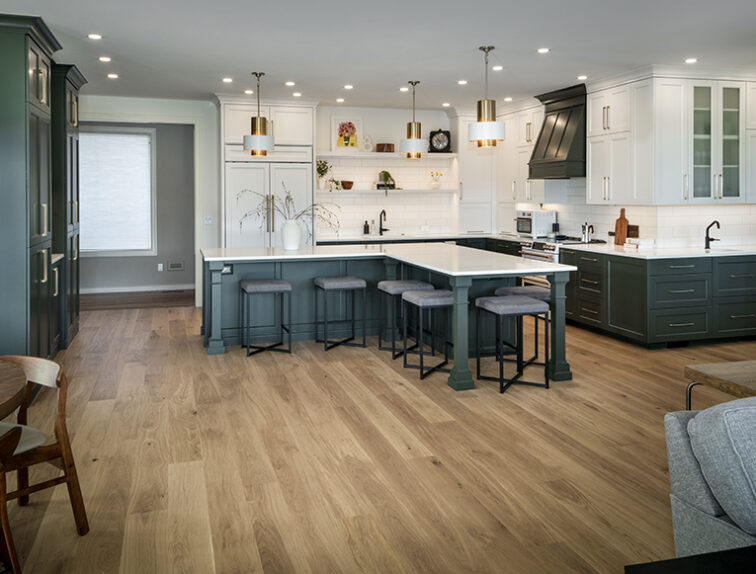Oak Cabinets to Blue-Grey Modern Cabinets Transformation
The client initially contacted us because the Master Bathroom needed to be repaired, and from there the project transformed into a whole house remodel, fulfilling a dream the homeowners had since moving into the house 17 years ago. The entire house was filled with wallpaper, and the cabinets were built at a larger 42" height for taller homeowners. When approaching the remodel, the client asked our Designer to create a couple of material options to present to her for each area of the house; Kitchen, Master Bathroom, and Utility Room. Through design meetings, the Designer and the Homeowner collaborated to create these beautiful selections that have completely transformed the look of the house. The client initially wanted grey cabinets, but our designer recommended that adding a color tone to the grey would help add depth and make the Kitchen fresh and light during the cold winter months in Oregon.
Project Details
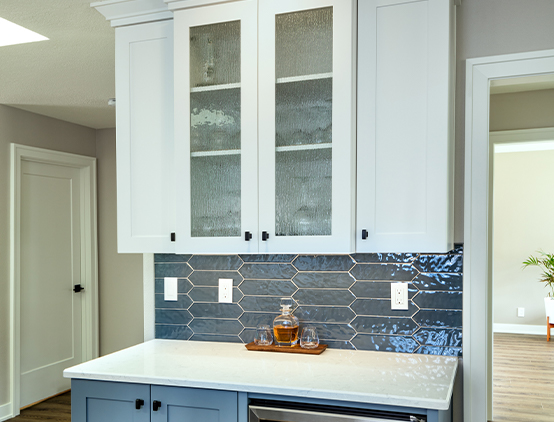
Cabinet Bump Out
We added depth to these separate counter space areas by building the middle cabinet deeper than the surrounding cabinets. The bump-out is highlighted by the textured glass doors.
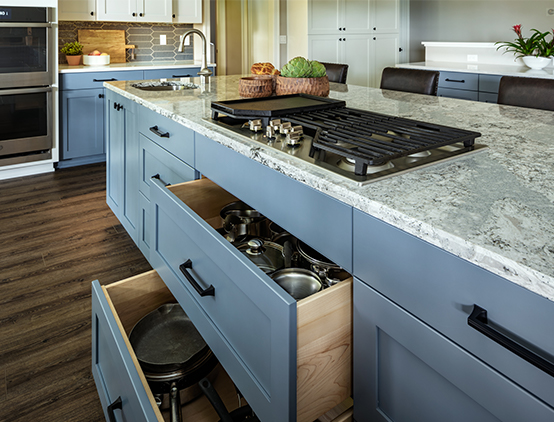
Pot/Pan Storage
Our client was ecstatic about these two deep drawers under her cooktop. They're perfect for storing pots and pans in an easily accessible reach, making cooking streamlined.
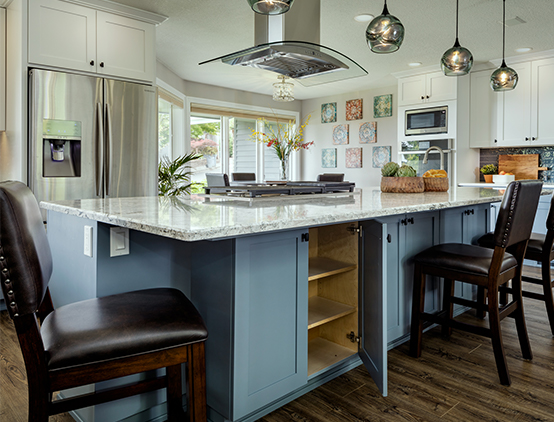
Back of Island Cabinets
Our custom cabinet shop made this island unique to perfectly meet the functions needed for this family. The back of the island has a bump on each end for bar stools to sit on the ends, fitting the homeowner's family of 7 around the island. There are three 36" cabinets positioned in the back of the island for storage that fits into typically un-used space.
What our Clients are Saying
“My experience with them was top notch. They're conscientious. Christianson himself, who runs the show, doesn't just turn his workers loose and then pick the check up at the end of the month. He is involved in the process. He's also very personable.”
Niels Nielsen, Peoria Road
“The highlight of the job, “Coming in and finding the job done and done right!””
Debby Gerdes, Corvallis
See the Craft Room Basement project“I’ve had major renovations done on four houses, including a 100 year old 3-story townhouse in Chicago, this has been by far the best and smoothest remodel experience in my life”
David Fiske and Valerie Lau, Corvallis
See the Asian Themed Mid-Century Remodel project
