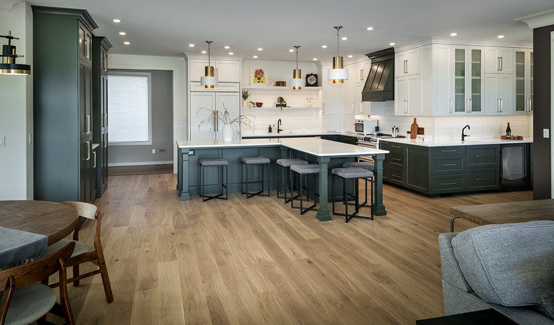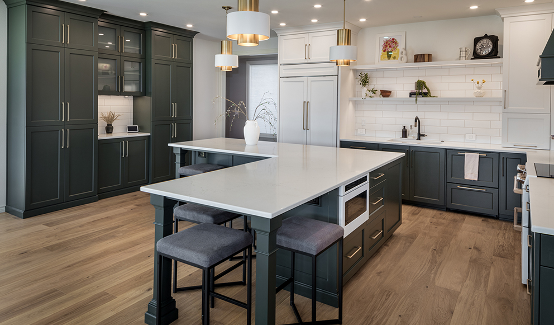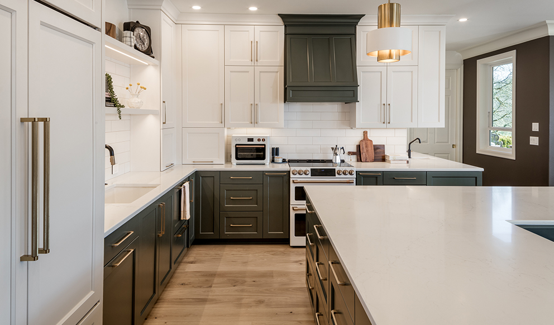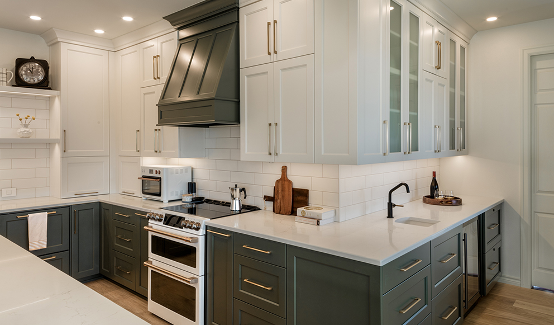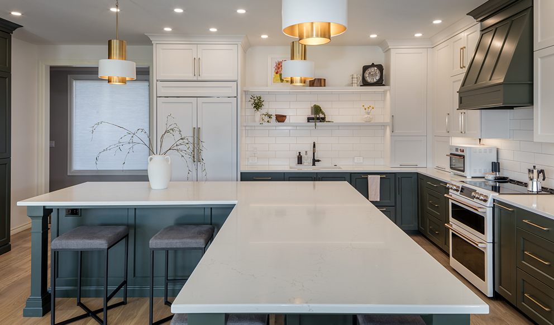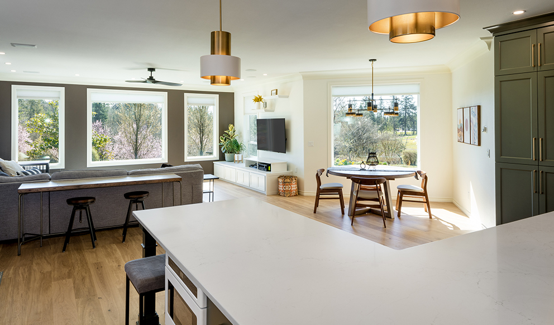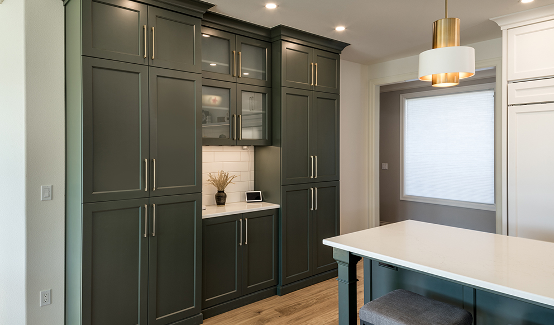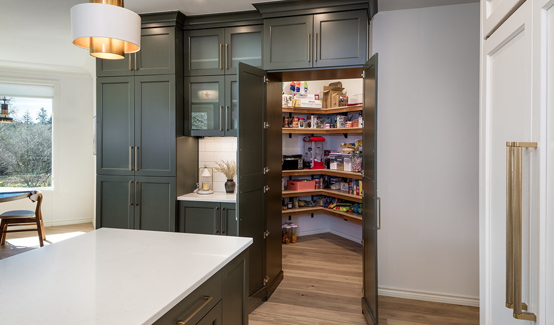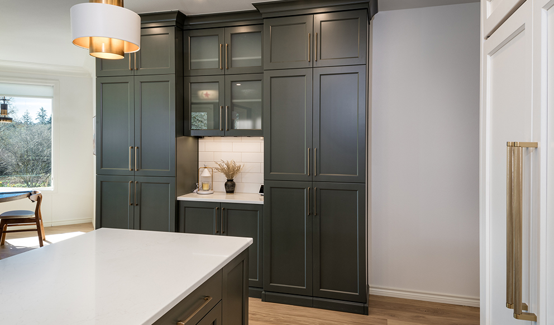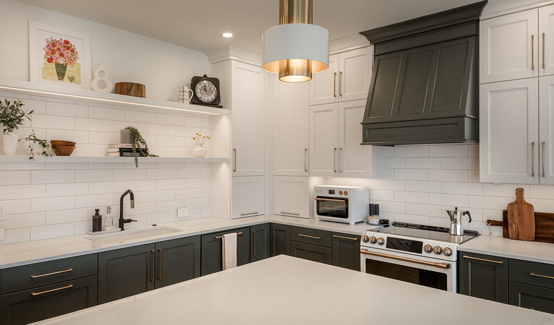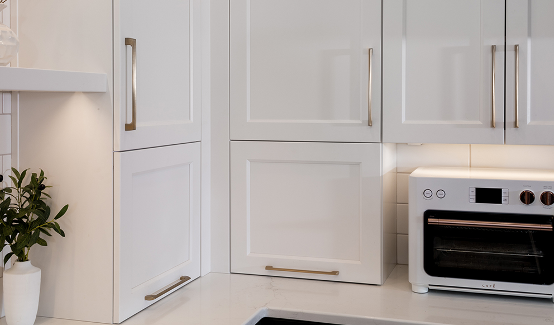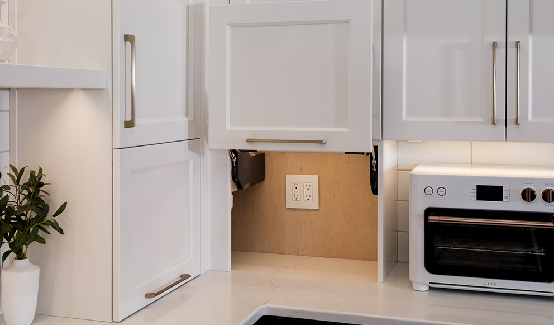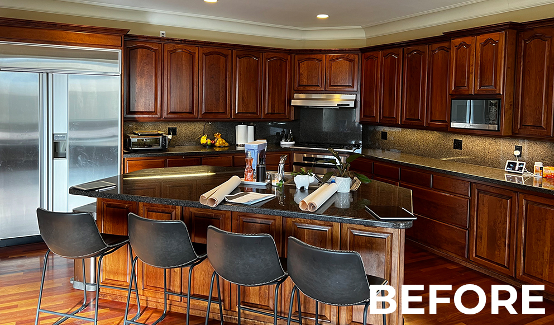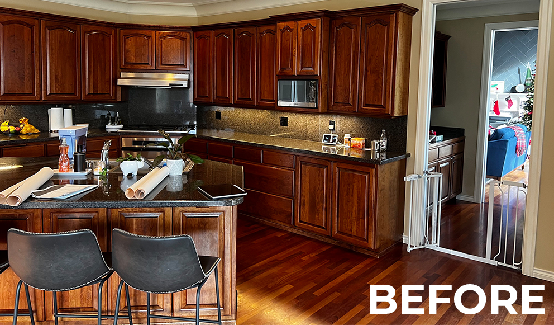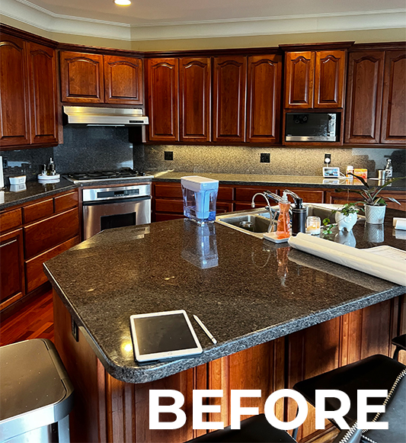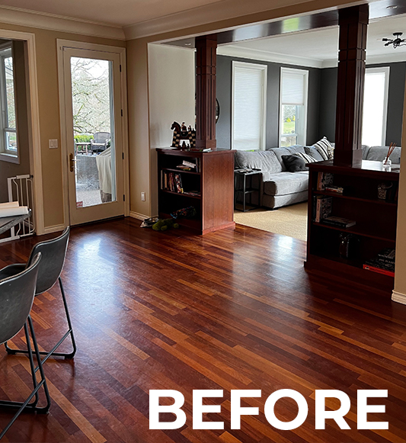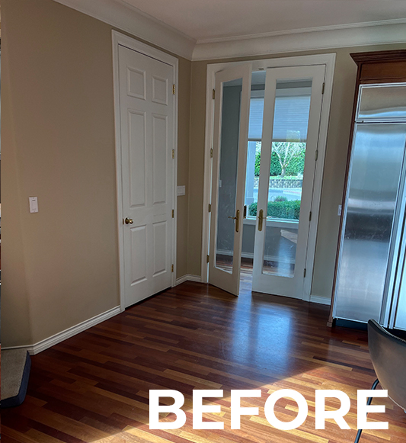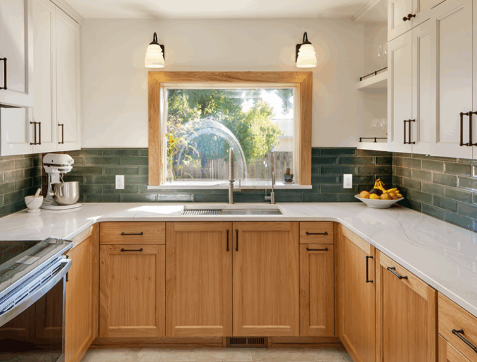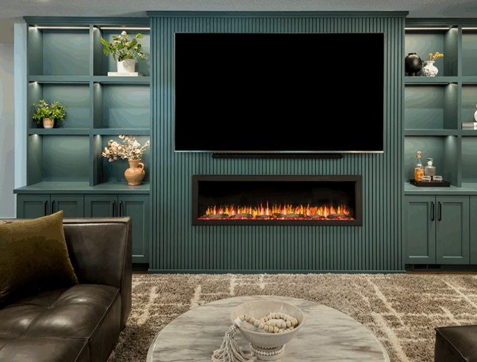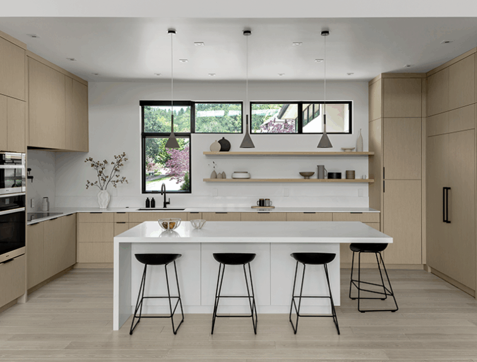Re-imagined Kitchen Design
A North Albany family contacted us wanting to expand, update, and open up their Kitchen to the Family Room. The floor plan of this home actually had plenty of space but it wasn’t being well-utilized, with angled walls in the pantry and a corner kitchen and island layout. By removing the double-sided fireplace and built-in bookcases closing off the Family Room, removing the closed-off bar area, and re-imagining the awkward walk-in pantry and kitchen layout, our Designer, Sarah envisioned an expansive Kitchen footprint that connected all the key areas and significantly increased the amount of available storage and countertop space, making this Kitchen the perfect entertaining environment! Replacing the cherry cabinetry, black granite countertops, and dark hardwood floors with white shaker upper cabinets, dark green lower cabinets, light-colored hardwood flooring, and a new lighting design completely transformed the space from dark and compartmentalized, to bright and open. This Kitchen is full of brilliant custom pieces and organization cabinets, including a HIDDEN walk-in pantry (which is the family’s favorite)!
“The custom cabinets that Ron, Dennis, and the rest of the team built for our kitchen were of exceptional quality. They gave us so many great ideas and suggestions to further the design of our remodel, and we're in love with the end product!”
Angela Hendrickson, Albany
Project Details
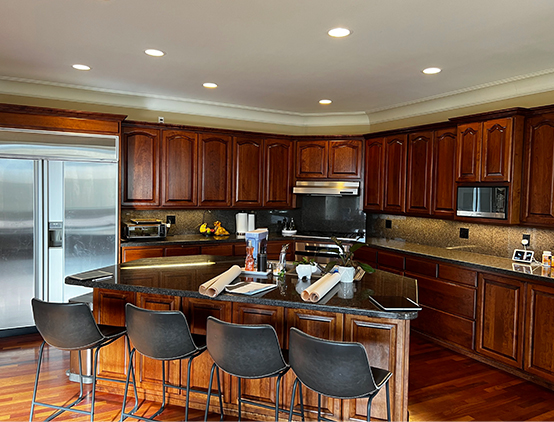
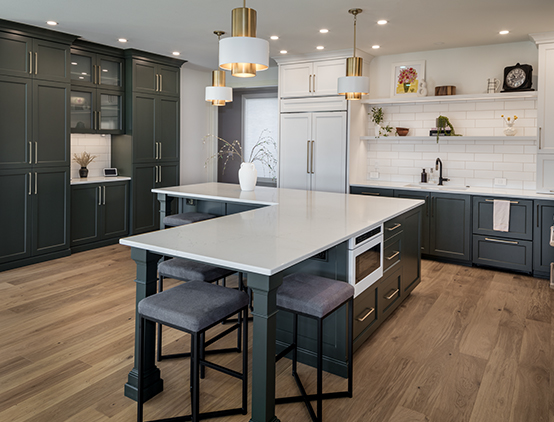
Slide the green circle left and right to see before and after.
From Dark to Bright
The original kitchen had a very small footprint tucked on the corner, with under-utilized space due to the corner cabinetry. Dark cherry cabinets and poor lighting made the space seem small, dark, and uninviting. The beautiful painted cabinetry of Snowbound White and Topsoil Green combined with an all new lighting design, make a HUGE difference in the use and feel of this kitchen. There are outlet strips tucked under the upper cabinets to keep the tile backsplash looking tidy.
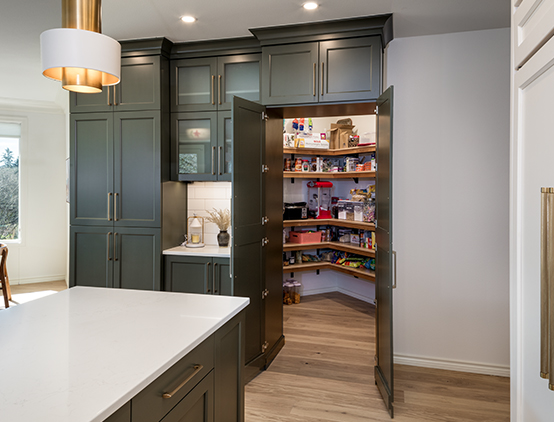
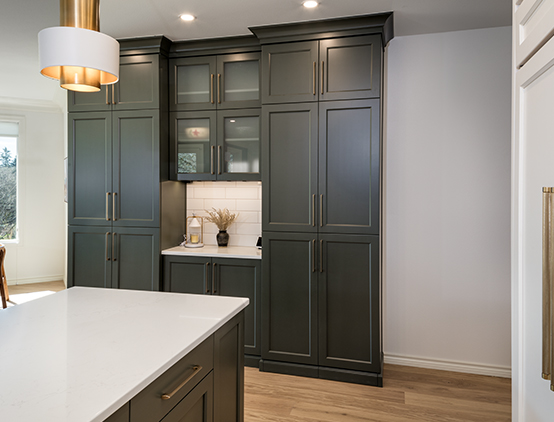
Slide the green circle left and right to see the pantry.
Hidden Pantry
At first glance, this looks like a typical pantry cabinet. But by opening up the right side, a full walk-in pantry is revealed. With carefully placed hinges and a thoughtful design, the doors are indistinguishable from the full-height cabinet on the left. The walk-in pantry has five maple plywood fixed shelves, with the middle shelf set at the standard 36” countertop height, and outlets to keep small appliances plugged in or electronics charged and out of the way.
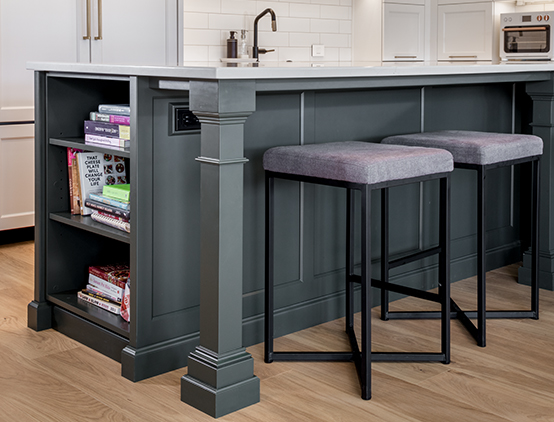
Custom-Built Island Legs & Cookbook Storage
The family loves to gather at the kitchen island for breakfast and the kids use it to spread out to do homework. The L-shaped island has custom-built island legs to support the countertop overhang for comfortable seating all along the island. The island boasts a bookshelf for cookbooks on one end and along the kitchen side, there are endless drawers for storage and a drawer microwave!
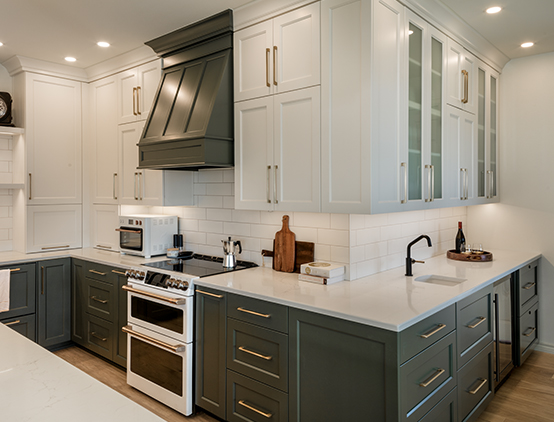
Lockable Bar Cabinets
The new Kitchen design takes full advantage of the benefits of custom cabinets. We removed the wall separating the bar, so the kitchen and bar now wrap together seamlessly, making it easy to access the bar sink and beverage fridge without disturbing the cook and utilizing the expansive footprint of the home. Frosted glass cabinets keep barware on display and the lockable cabinets keep items safe and out of reach.
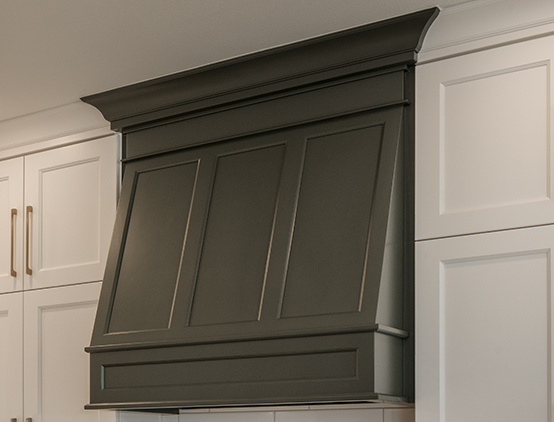
Custom Designed Range Hood Cabinet
The range hood was an important focal point for this Kitchen design. With a few inspiration pictures, the designer and in-house cabinet shop team collaborated to design this range hood, with the final product exceeding the homeowner's expectations.
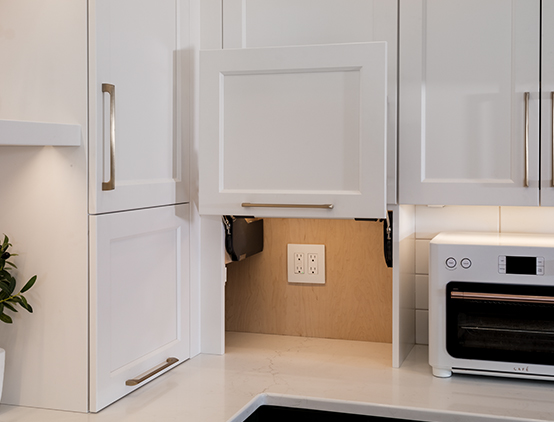
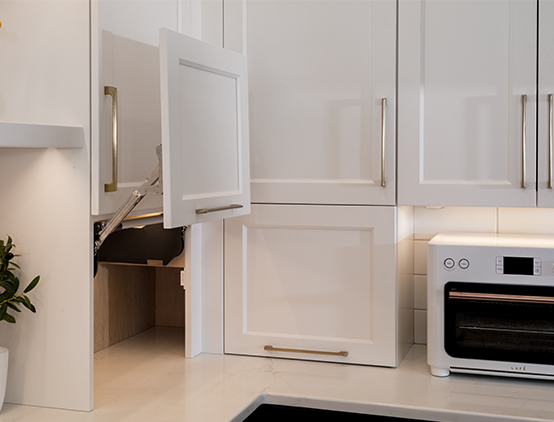
Slide the green circle left and right to see both sides of the appliance garage opened.
Appliance Garage
We utilized the corner space in this Kitchen by designing an appliance garage that includes outlets which allow small appliances to be plugged in at all times, and lighting in the cabinets to easily grab what is needed from the corner.
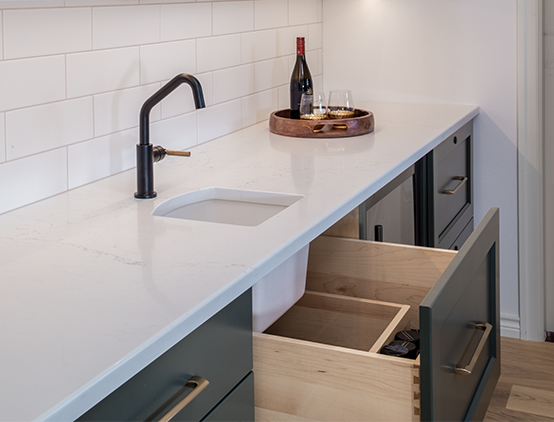
U-Shaped Sink Drawer
To maximize the storage opportunities in this new Kitchen, we included a u-shaped drawer underneath the sink. It's the perfect place for storing dish soap and towels! The Kitchen also features a trash-pullout, tray-pullout and silverware drawer organizer.
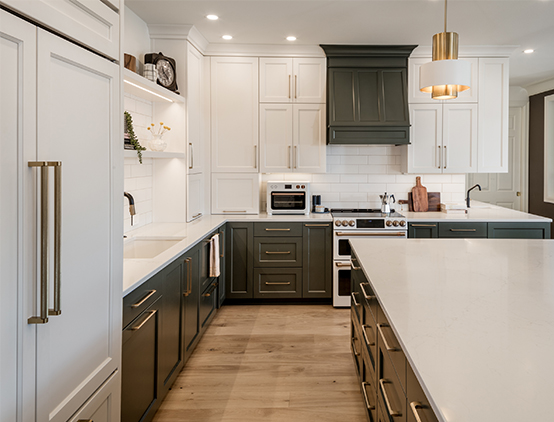
Energy Efficient Kitchen Remodel
- Custom Cabinetry Built Using Solar Power
- LED Light Fixtures
- Locally-Sourced Cabinetry and Trim Materials
- Water-Saving Plumbing Fixtures
What our Clients are Saying
“The designer, Elizabeth, was amazingly talented. Her knowledge of ADA construction details and resources was impressive. Not only did she succeed at designing bathrooms, toilets, and a kitchen that are fully ADA-compliant, but they are aesthetically beautiful as well as functional and practical. I had never heard of 'flying toe kicks' before, but they make it so easy for me or my husband to sit in a chair while washing dishes or preparing food in the kitchen. I had also never heard of ADA-compliant appliances, but Elizabeth had - and they make life so much easier! Cooking in my new kitchen is now a dream rather than a nightmare. ”
Barbara Shields, Corvallis, OR
See the Wheelchair-Accessible Kitchen & Bath project“When designing this project, I was so appreciative to be able to work with our team at G. Christianson. The people on our crew, the people in our cabinet shop, Ben our production manager, and Carl the Superintendent were all so eager and excited to carry out all these little details that the homeowners and I dreamed up together, and their knowledge paired with the attention to detail really made this Kitchen step up in it’s wow-factor. ”
Elizabeth Lauby, Designer
See the Stunning Natural Stone Kitchen project“They all took great care in meeting our goals and making us feel comfortable during a huge, year-long remodel project. We are thrilled with the completed project and absolutely love our home! Beautiful work!”
Gary & Kimberly Fuszek, Corvallis
See the Relaxing Philomath Master Suite Addition project
