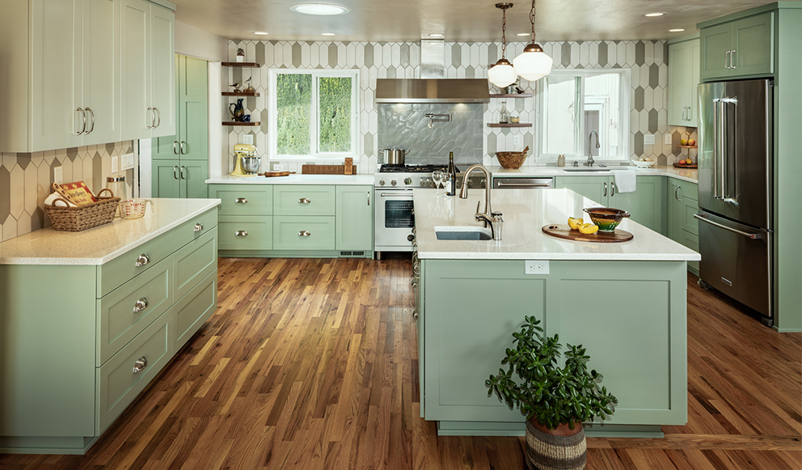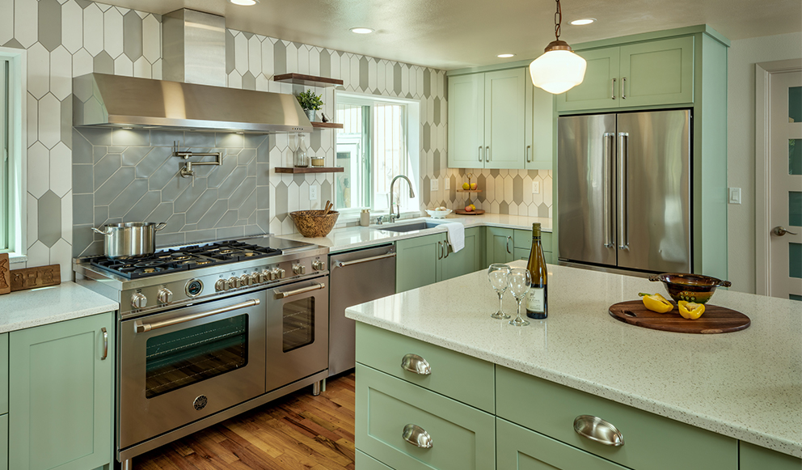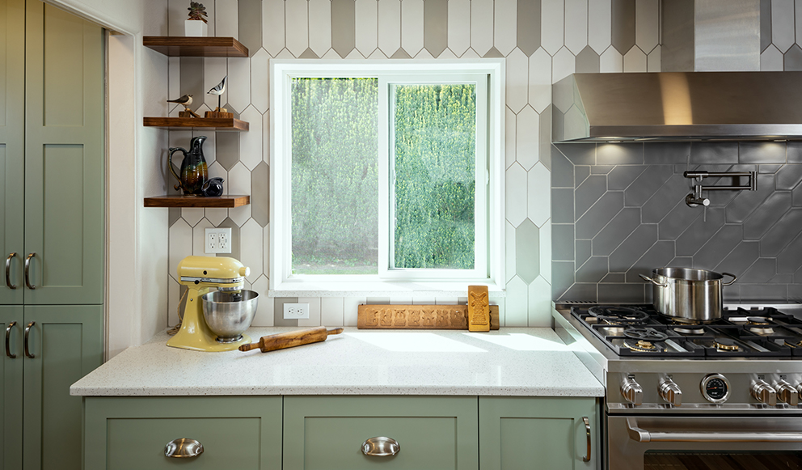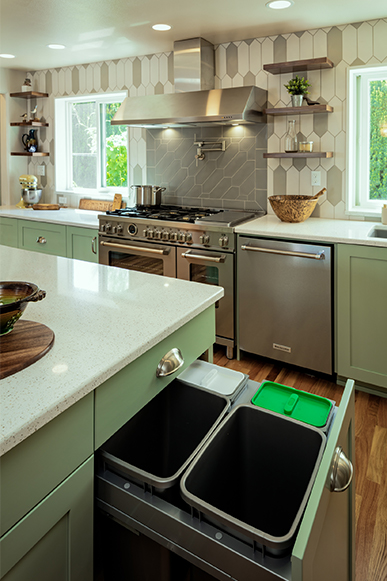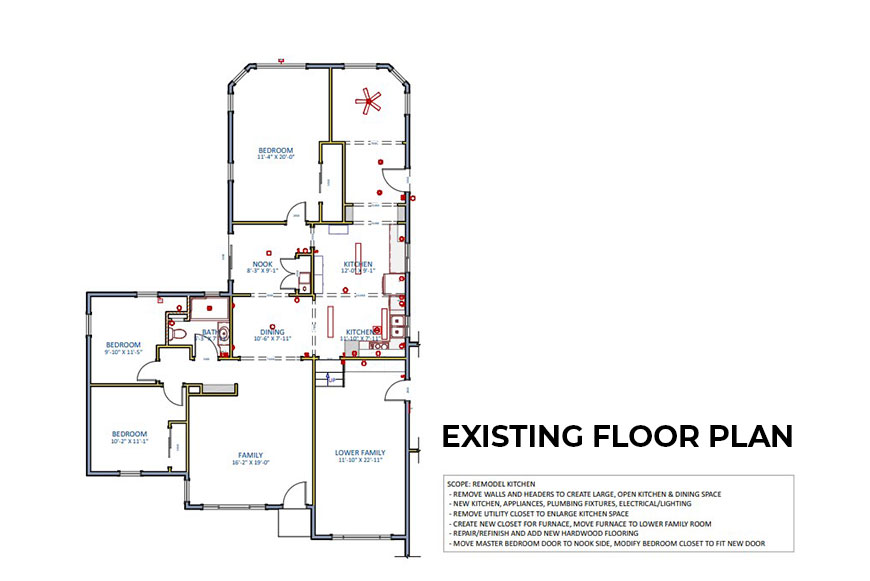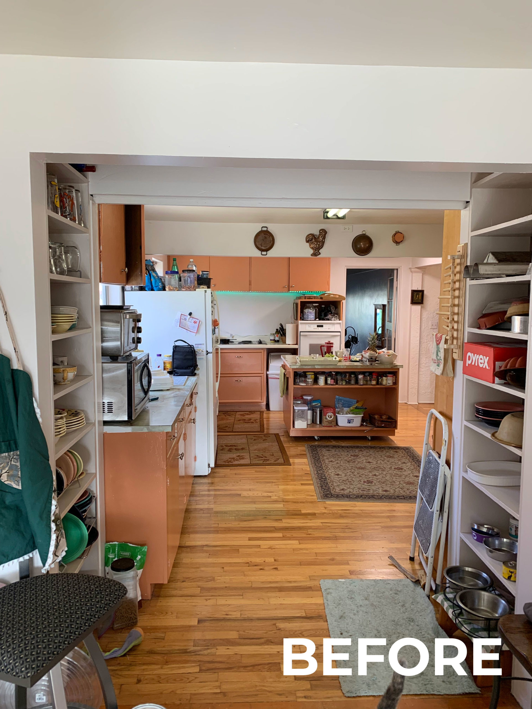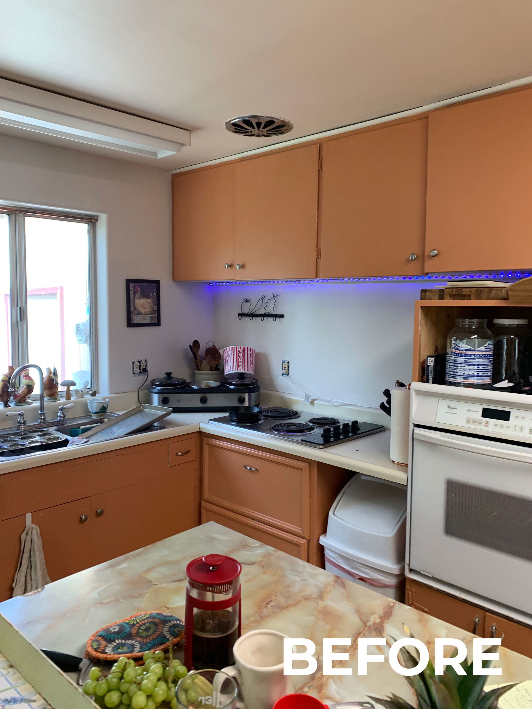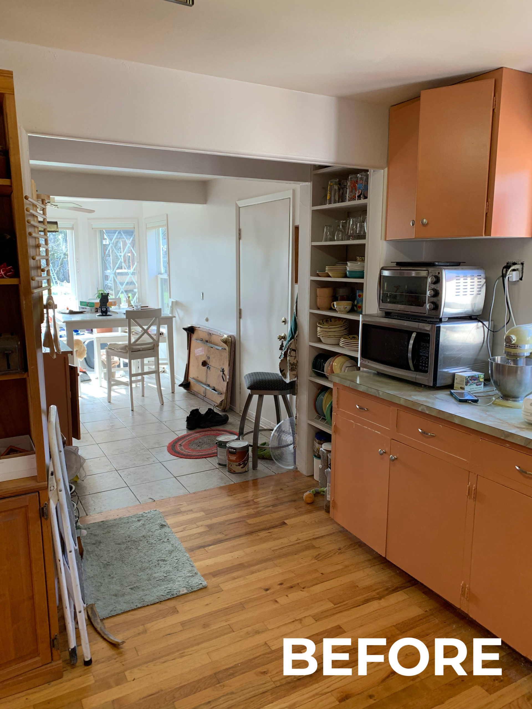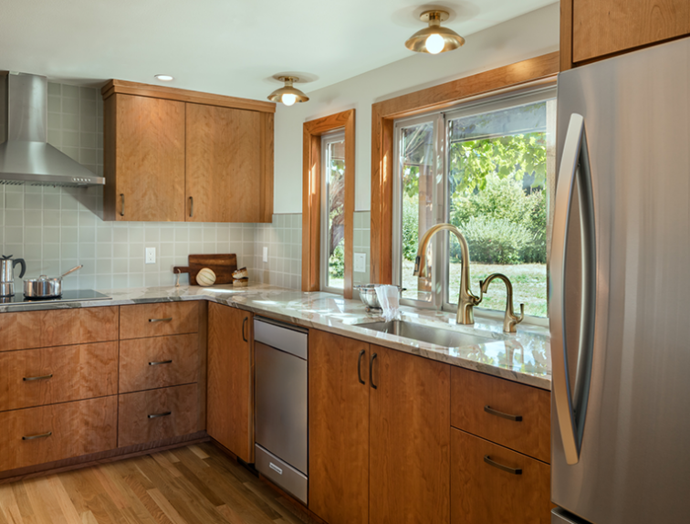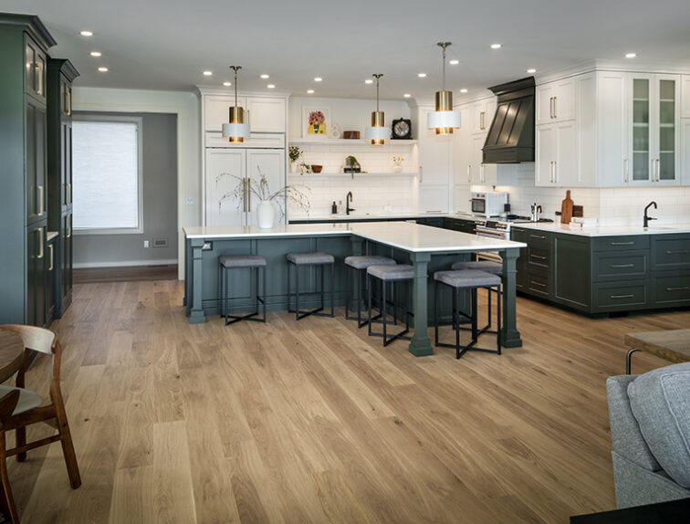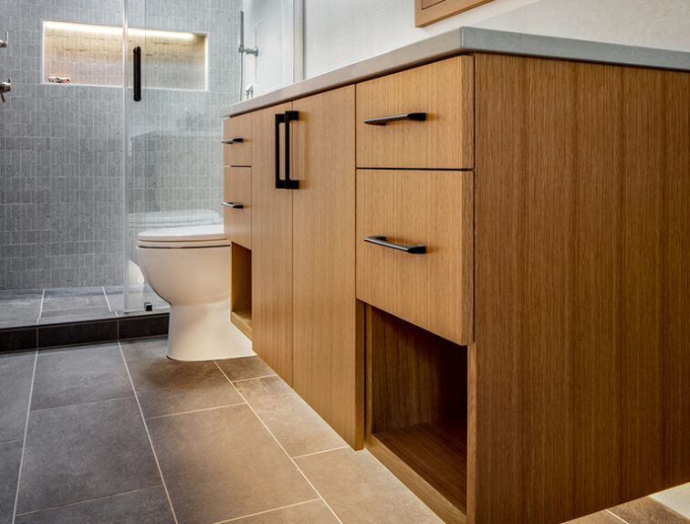A Kitchen that Beautifully Blurs the Line Between Outdoors and Indoors
Can you believe that this Kitchen used to be four separate rooms with a closet in the center that housed the furnace? Scroll through our slideshow to see the 'before' photos with their matching 'afters'! Years ago, this client came to us, wanting to explore the idea of demolishing the house and starting new. After further discussion, we decided the best decision was a Kitchen remodel to make their home exactly as they wanted, housing the clients and her mother. The themes of this Kitchen truly reflect the beautiful outdoor garden that the client loves to tend to in her spare time, blurring the line between the outdoor and indoors.
Project Details
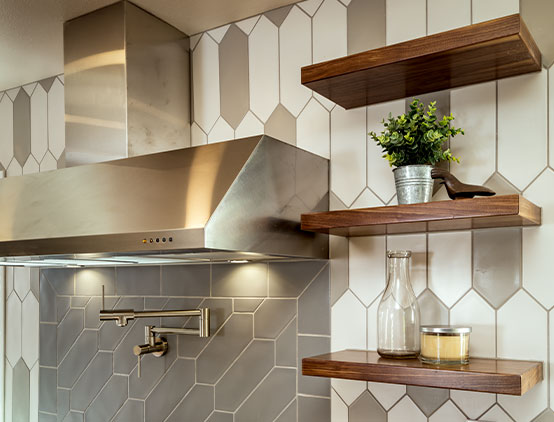
Walnut Floating Shelves
These floating shelves made out of Walnut wood are a great pop of natural materials to this painted cabinet kitchen. Floating shelves are also a great way to display beloved possessions or make heavily used cooking items easy to grab.
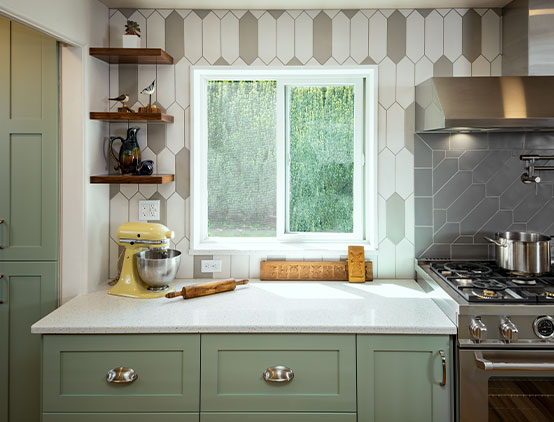
Baking Center
This client loves to bake and so we made a baking center for her by building the cabinets at a lower height, making it easy to roll out dough and other cooking items. The quartz countertops provide a durable surface that is easy to maintain post-cooking!
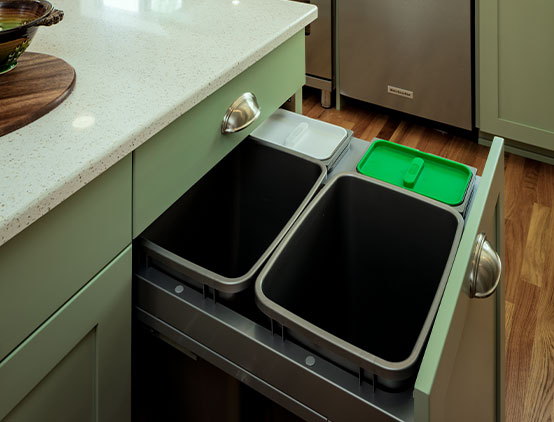
Trash/Compost Pull-Out
Rev-A-Shelf has this awesome pull-out drawer addition that includes a trash, recycle, compost, and glass bin for easy waste sorting. This is a great organizing add-on, that is easy for our cabinet maker to install in our custom-built cabinets.
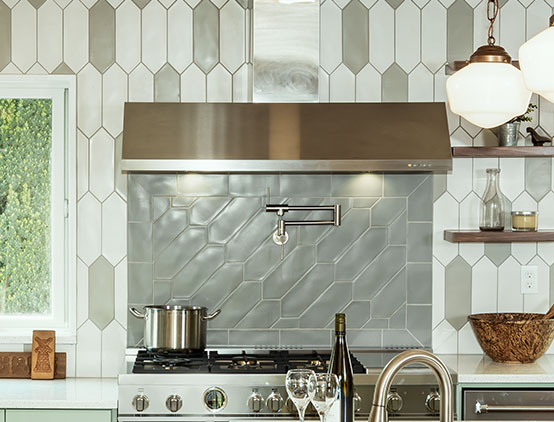
Tile Backsplash
A unique detail for this Kitchen is in the tile backsplash. We gave the large cooktop a pop using a different tile installed in a different pattern. This design idea would also look great with a tile that has lots of special details, if the main backsplash was a neutral design!
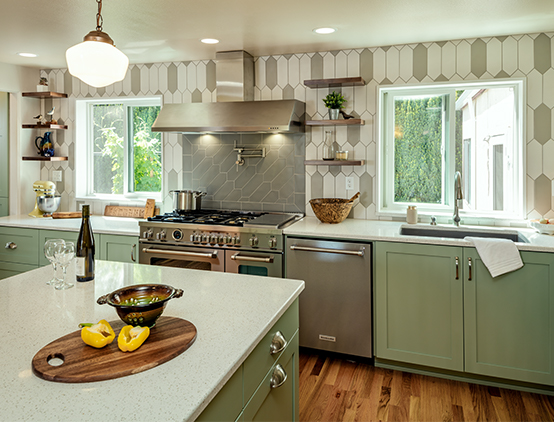
Services Provided
Full Kitchen remodel - New layout - Painted cabinets and cup pulls - Quartz countertops - New hardwood flooring - Kitchen island - Full height tile backsplash - New appliances - Pot filler - Walnut floating shelves - Pantry storage - New window installation
What our Clients are Saying
“The designer, Elizabeth, was amazingly talented. Her knowledge of ADA construction details and resources was impressive. Not only did she succeed at designing bathrooms, toilets, and a kitchen that are fully ADA-compliant, but they are aesthetically beautiful as well as functional and practical. I had never heard of 'flying toe kicks' before, but they make it so easy for me or my husband to sit in a chair while washing dishes or preparing food in the kitchen. I had also never heard of ADA-compliant appliances, but Elizabeth had - and they make life so much easier! Cooking in my new kitchen is now a dream rather than a nightmare. ”
Barbara Shields, Corvallis, OR
See the Wheelchair-Accessible Kitchen & Bath project“It was a wonderful experience from start to finish, Caring and knowledgeable and competent. Work completed right on schedule, excellent attention to detail. I will call again for future work.”
Laila Cusick, Corvallis
“Just wanted to send a little note your way to say thank you for our pretty and comfortable new home. Everyone raves, especially old friends who remember when… Thanks to all for everything. ”
Dave & Margy Buchanan, Corvallis

