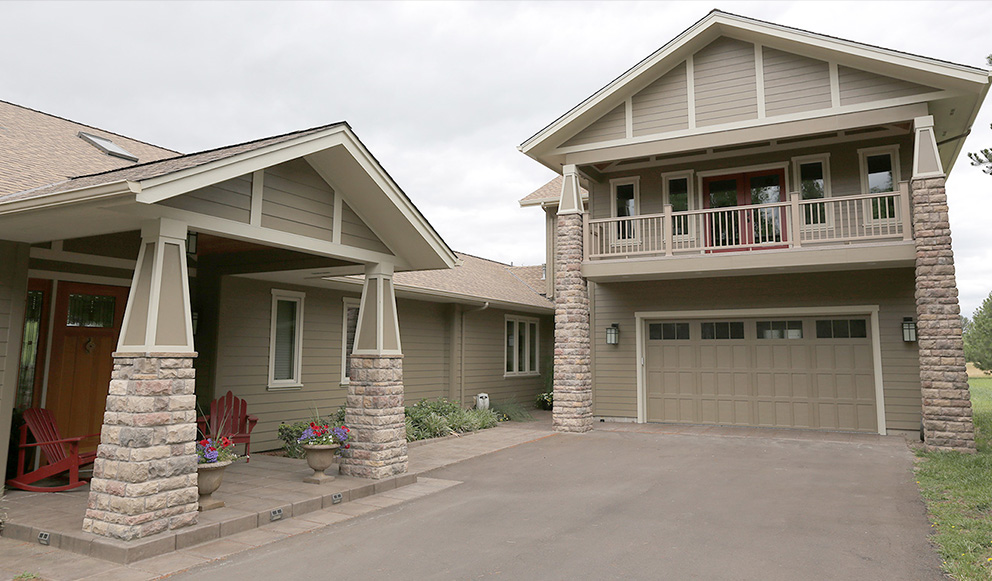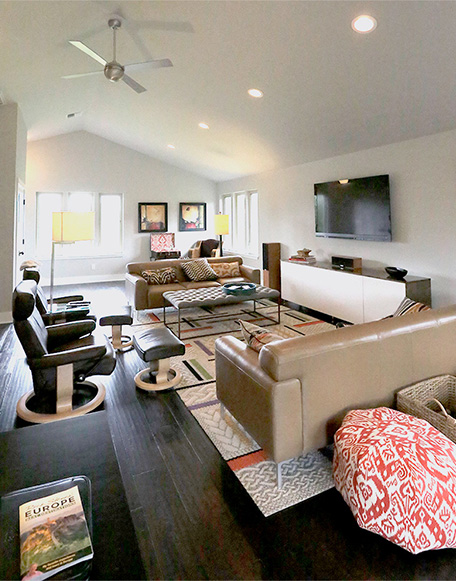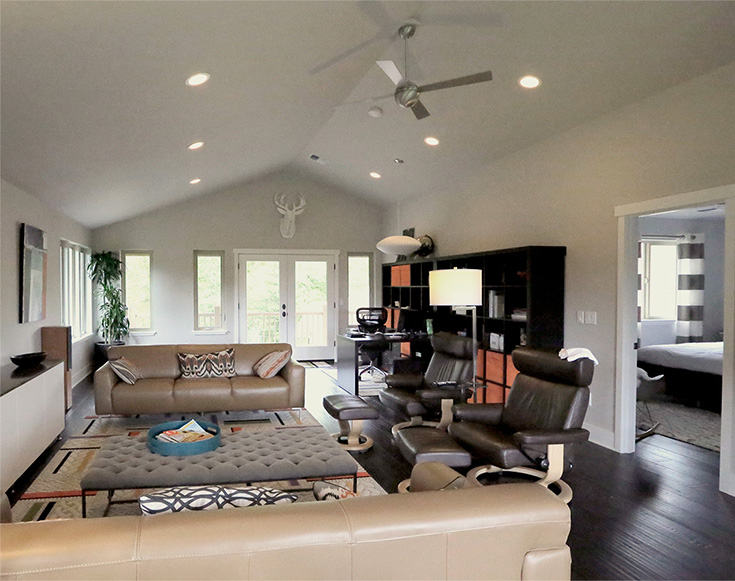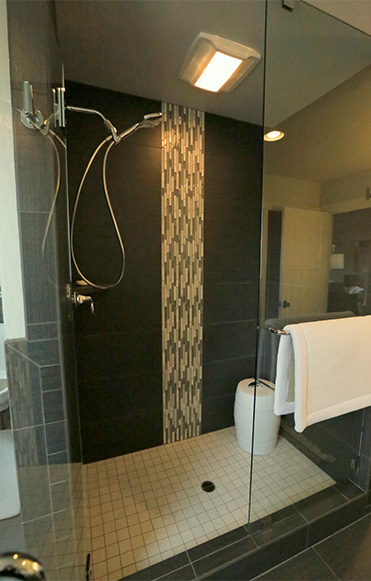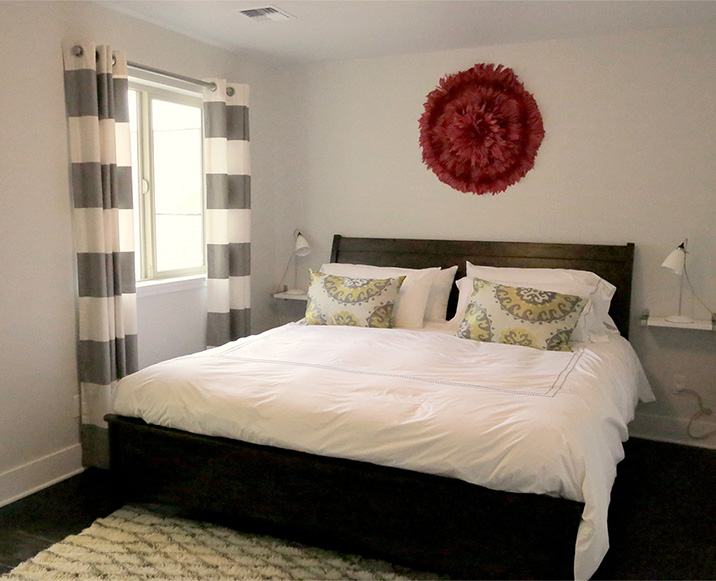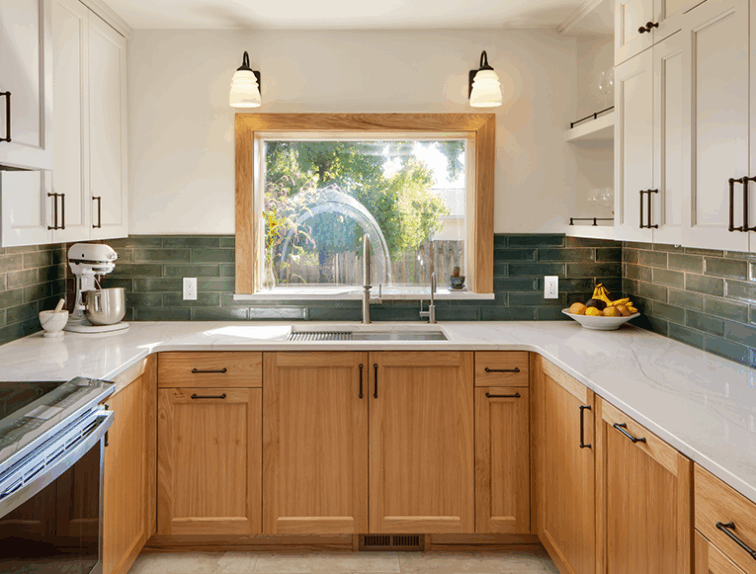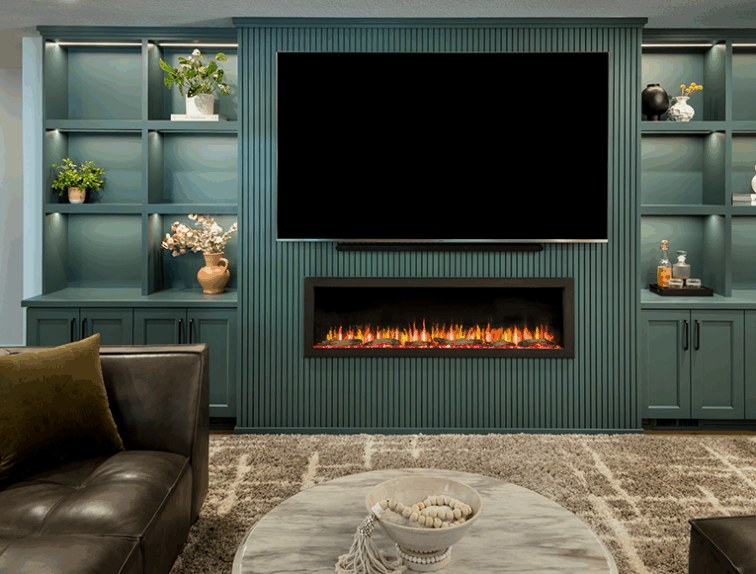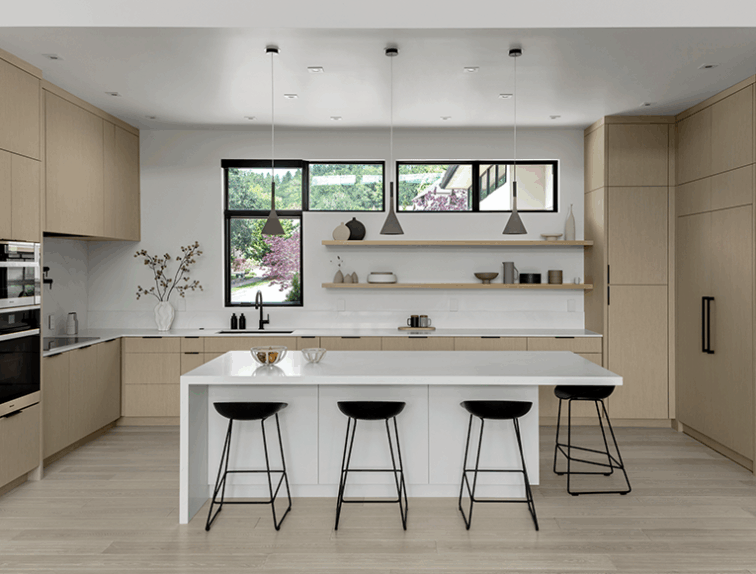Guest Suite Addition over the Garage
Our clients Bill and Tammy approached us to construct a bonus room above the garage for their exercise equipment with an additional bedroom and bathroom for guests. This project has a few unique challenges including installing a 2 hour fire rated wall so that their home can be considered two separate structures for the Philomath fire marshal (so we don’t need to install a residential sprinkler system). We are also keeping their existing home operational during construction including their furnace and electrical panel which are directly underneath the new addition!
“Bill and Tammy were very happy with our work on their home in Corvallis, so when they bought their home in Philomath, they asked us to create a special Guest Suite for them.”
Carl Christianson, Owner
PROJECT DETAILS
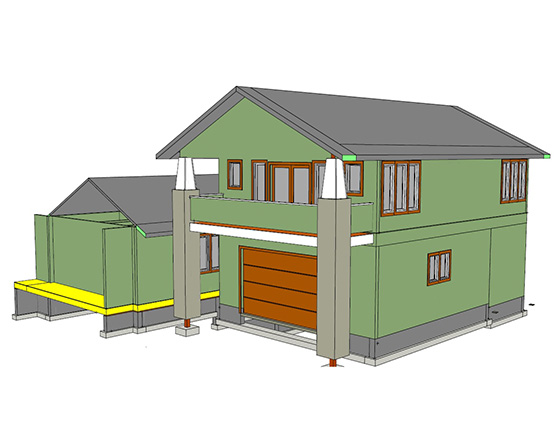
Custom Designed Plans
After drawing up plans, our designer recommended adding 10’ on the back of the garage and mudroom to achieve their goals. This allows us to leave the current garage size as is, while providing room for stairs up to the addition as well as extra storage for the garage.
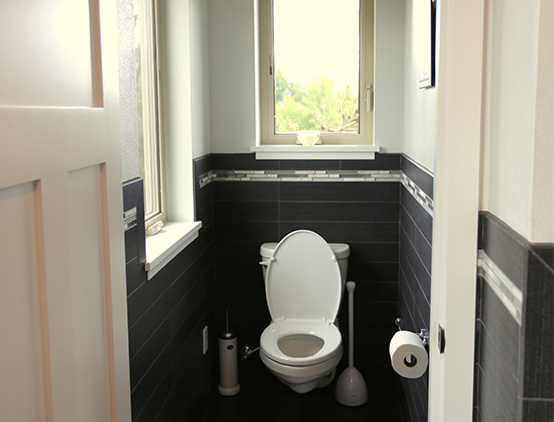
Tile Wainscoting
We installed tile wainscoting with a charming accent band in this water closet to add interest to this simple room and improve the cleanability.
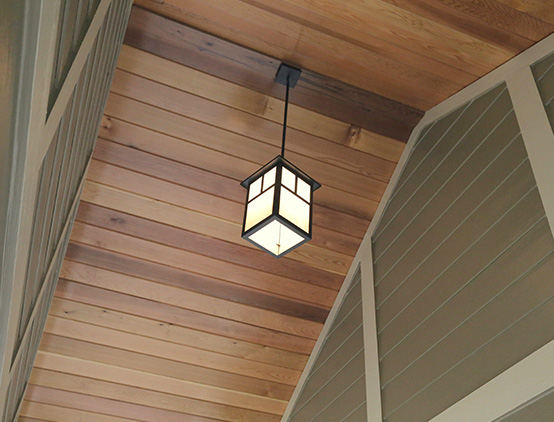
Wood Paneled Ceiling
We added this wood tongue & groove paneling to the balcony ceiling, and it truly adds another level of beauty to this home. We love how the brown tones in the cedar complement the tones of the green exterior paint color!
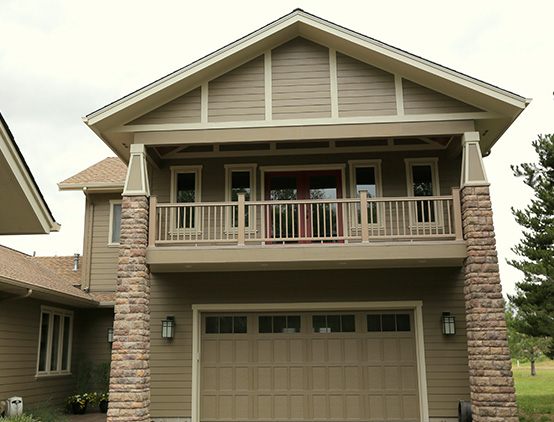
Services Provided
Major Remodel and Addition - 2-hour fire-rated wall - Tile accent band in wainscoting - Cedar tongue and grove paneling - New mudroom
What our Clients are Saying
“G. Christianson Construction did a wonderful job of remodeling our kitchen and family room in 2011. The Christianson workers and all of the subcontractors did excellent work and were a pleasure to work with. This summer they are adding a new ground floor bedroom suite...”
Paul and Doris deLespinasse, Corvallis
See the Master Suite Addition project“Everyone on the project was a pleasure to work with and we recommend them highly.”
Sandra Bean & Roger Blaine, Corvallis
See the Screened Porch with Trex Decking project“The designer, Elizabeth, was amazingly talented. Her knowledge of ADA construction details and resources was impressive. Not only did she succeed at designing bathrooms, toilets, and a kitchen that are fully ADA-compliant, but they are aesthetically beautiful as well as functional and practical. I had never heard of 'flying toe kicks' before, but they make it so easy for me or my husband to sit in a chair while washing dishes or preparing food in the kitchen. I had also never heard of ADA-compliant appliances, but Elizabeth had - and they make life so much easier! Cooking in my new kitchen is now a dream rather than a nightmare. ”
Barbara Shields, Corvallis, OR
See the Wheelchair-Accessible Kitchen & Bath project
