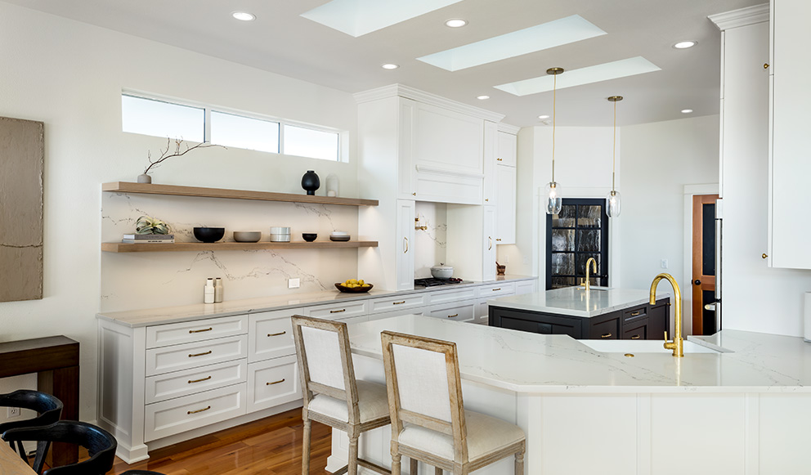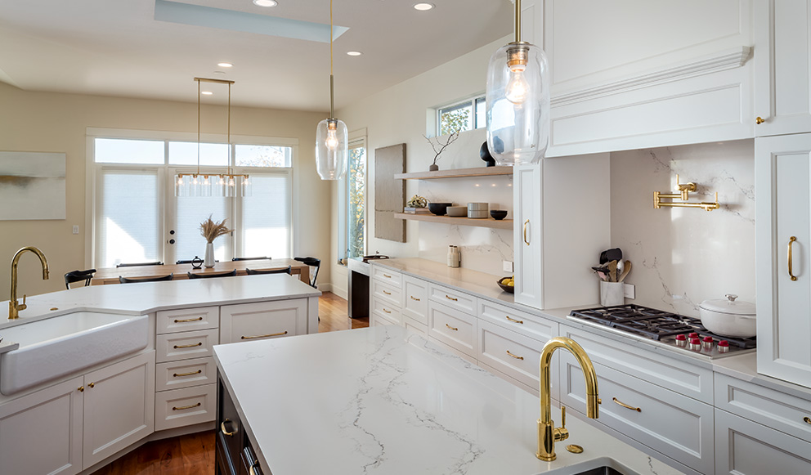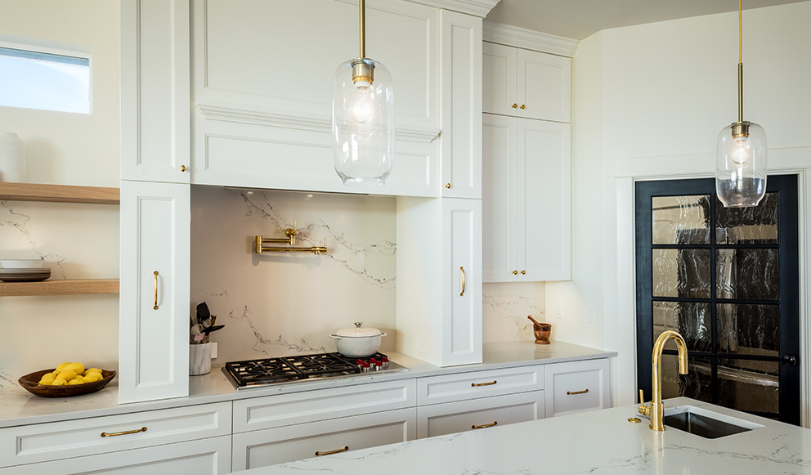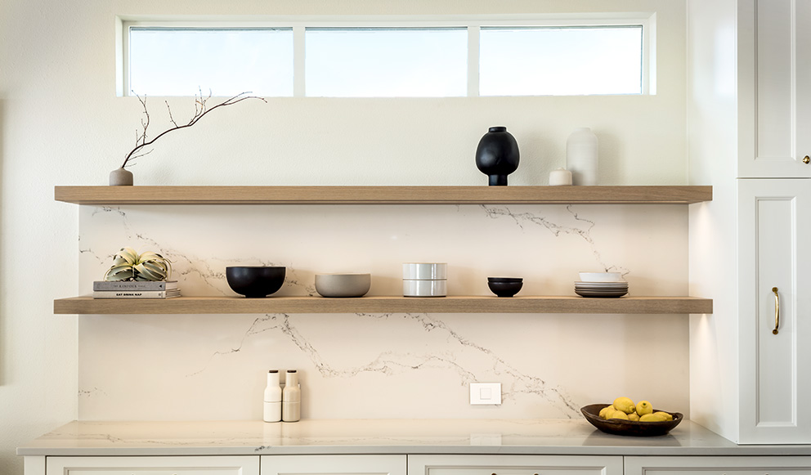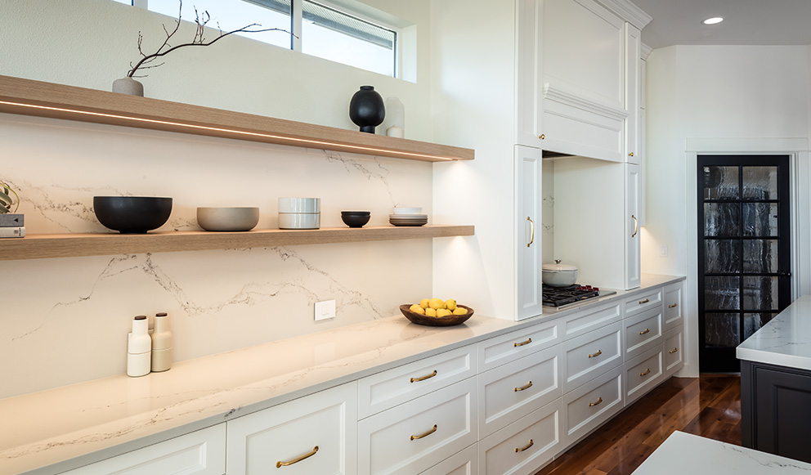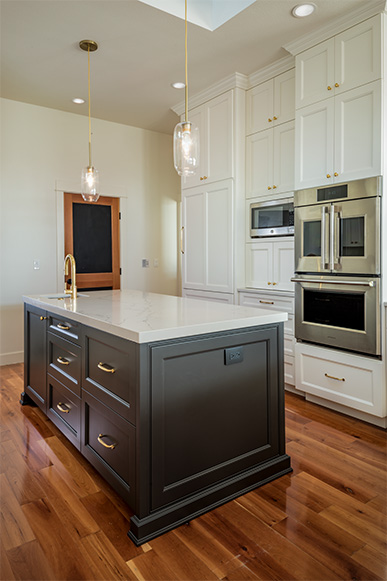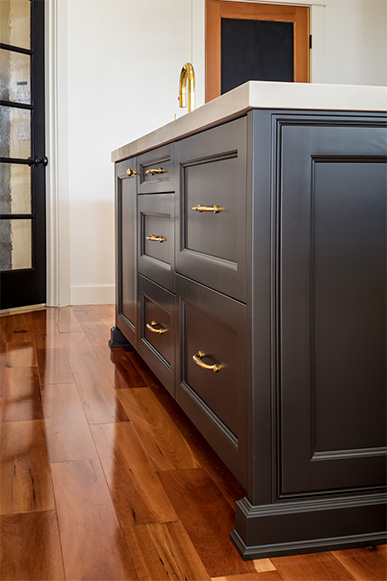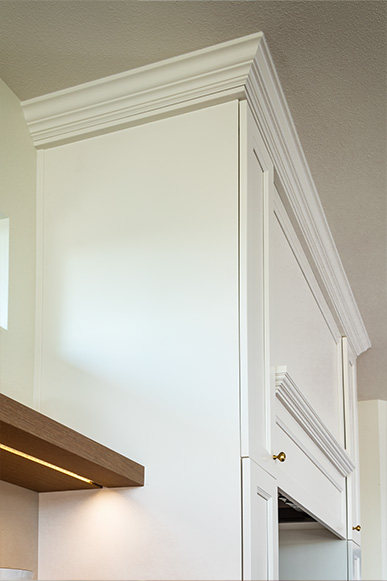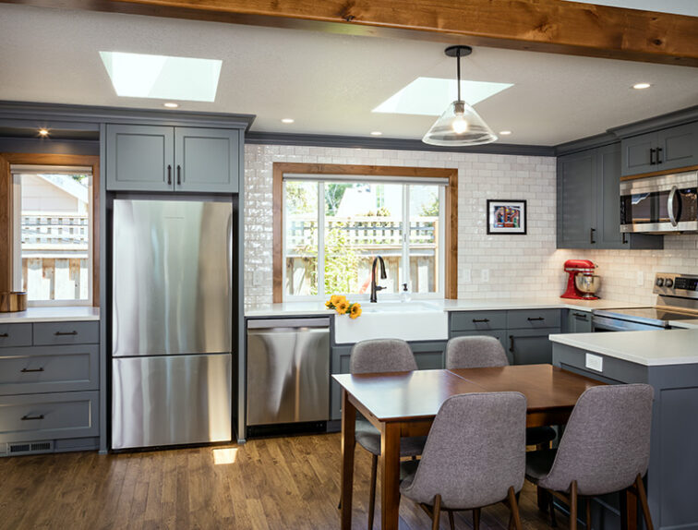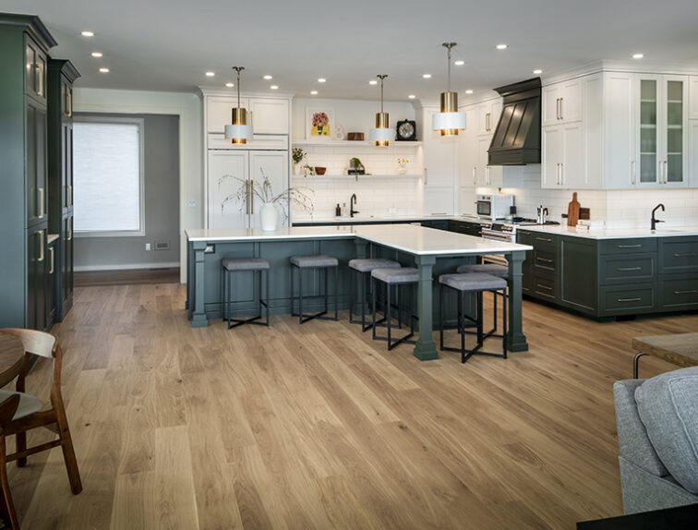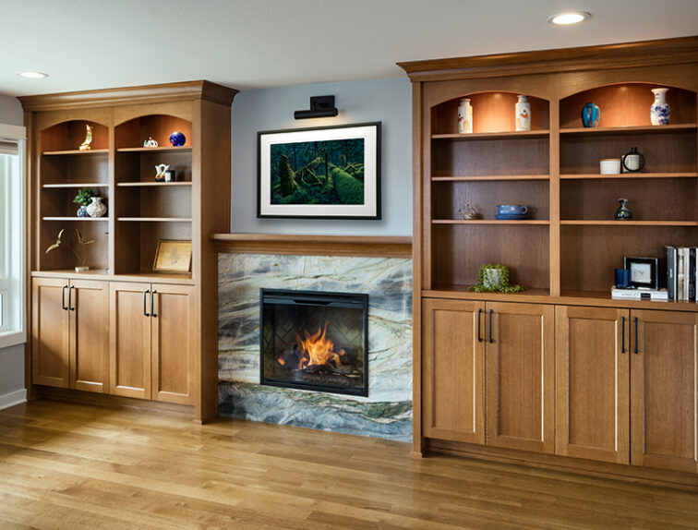Heirloom-Quality Kitchen
This elegant kitchen remodel is accented with highlights of brass, stone, and white oak. Our owner, Carl, and designer, Anna, initially spoke to these clients about only refacing the cabinets due to a failing paint finish. During the first meetings with the clients, our team identified that there were many possible improvements that would far outweigh replacing only the cabinet doors. The new kitchen design improves upon the original layout with taller cabinets that reach to the ceiling for increased storage (and no spots to collect dust), lighter marble-look countertops and cabinets, better lighting, a larger window, and three new skylights. Several custom mouldings and cabinet panels were made for this kitchen to add texture to the minimalist color palette, and storage was improved with rearranged cabinet drawers and inserts. The homeowners also wanted to re-use their existing Sub-Zero refrigerator, which was re-clad in new cabinet paneling that helps it disappear into the room. The new unlacquered brass fixtures and hardware will continue to patina over years of use, and add warmth against the Swiss Coffee cabinet color and cherry wood floors. The new kitchen is now a bright and open-feeling space that suits the rest of the home's style!
Anna Clink, Designer & Ron Fishback, Master Cabinet Maker
Project Details
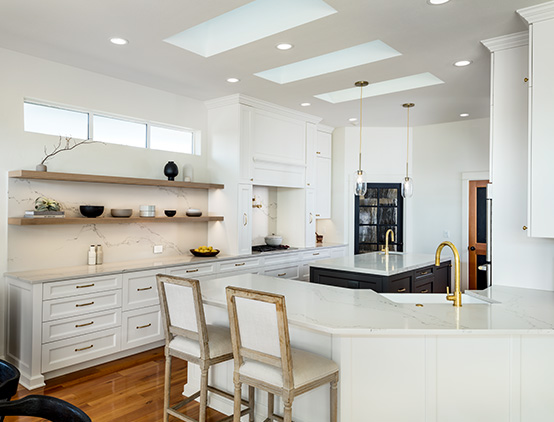
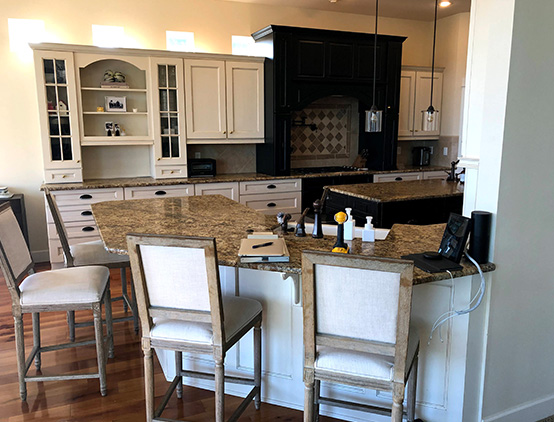
Slide the green circle left and right to see before and after.
Dark to Bright
The original layout of this kitchen worked well for these homeowners, but was full of dark colors, poor daylight, dated cabinetry, and limited storage options. The new-and-improved design has more counter space at the location of the former hutch cabinet, under-cabinet lighting at the key workspaces, a larger farm sink, and all new appliances. The three new skylights and new window help brighten the space tremendously.
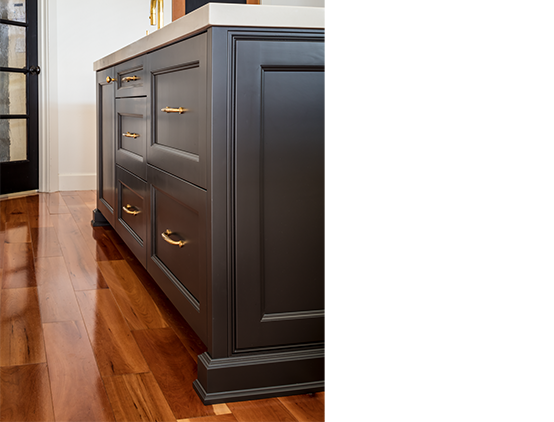
Cabinet Paneling & Mouldings
The end panels of this island were a custom-designed feature, and a collaboration between our master cabinetmaker and designer. The base mouldings at the island mirror the rest of the kitchen and are installed to wrap into the toe-kick on the two workspace sides of the island. The countertop on this island was thickened to nearly 6cm to add emphasis to the center of the room. The cabinet lacquer color is Black Beauty by Benjamin Moore, with unlacquered brass hardware by Rejuvenation.
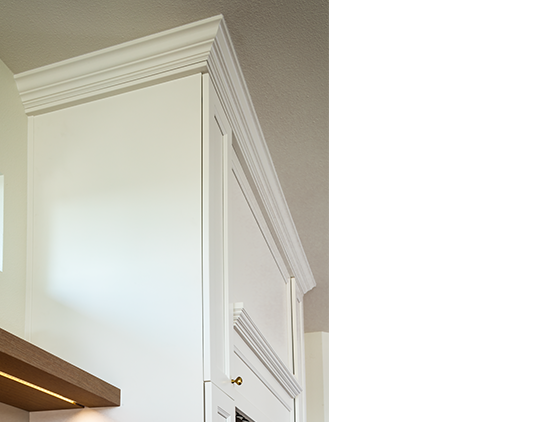
Custom Crown Moulding & Mantel
The crown and range hood moulding pieces in this kitchen were handmade by our cabinet shop. The designer wanted to elevate this kitchen beyond the contractor-grade features that were original to the 2007 build. None of the off-the-shelf trim options were quite fitting the newly proposed design, so our team worked together with the homeowners to create custom mouldings that give a feeling of heirloom-quality cabinetry to the room.
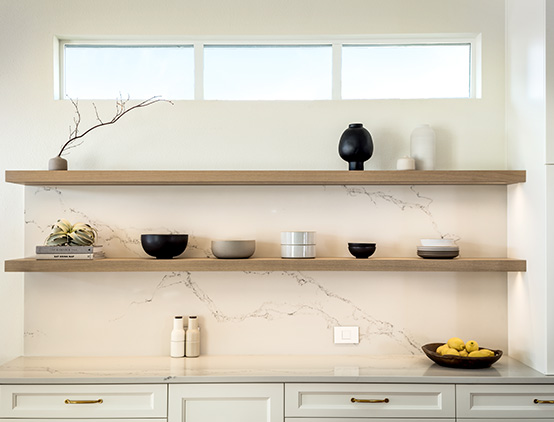
Continuous Quartz Stone Backsplash
This Caesarstone Statuario Nuvo quartz backsplash is a continuous piece mounted directly to the wall. Metal anchoring rods were pre-installed into wall backing for support, and holes were drilled precisely through the slab to allow the entire piece to be slid into place around the anchoring rods before the shelves were installed. Anna worked closely with the countertop installers on template day to ensure that the top of the slab would be perfectly flush with the top of the oak shelf. The homeowners were able to see multiple digital mock-ups of the slab's pattern to approve the placement of the stone veining before the slabs were cut.
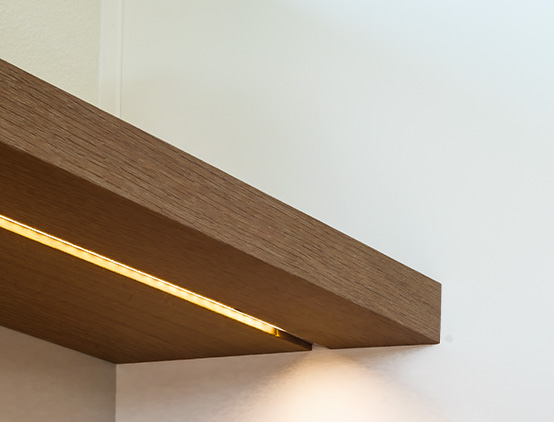
LED Lighting Inlay
These floating white oak shelves were milled out to create a channel to recess LED lighting into. The depth of the channel hides the LED strip from view, even if the observer is seated nearby at the low dining table. The forward placement of the lighting channel in the shelf ensures that the light casts evenly over the countertop space below.
What our Clients are Saying
“We’re very happy to recommend you and your work whenever we can, we love our home.”
Nadine and Eric Skillingstad, Corvallis
“G. Christianson recently completed a major kitchen and bath remodel for us. We really enjoyed working with this excellent firm from the day we walked in the door until the final sign off. Anna, Jon and Elizabeth created a design that incorporated our ideas with theirs that is wonderful. It opened up our 1980's kitchen and made it much more functional and beautiful. The cabinets that Ron, Eric and Bill built and installed are perfect for our space and the quality, fit and finish are absolutely top drawer. The construction team, Tony, Maria, Gavin, Eric, Dennis, Bill, and Cesar were outstanding. Always, courteous, professional and clean. There was never a mess left at the end of the day. Their attention to detail and quality of work from the framing to the finish work was fantastic. Similarly, the sub-contractors were excellent. Jon, did an amazing job juggling the order of work to address illnesses and other unexpected interruptions to keep the schedule on track. This was a 5 month project and it finished within a couple of weeks of the original completion date. I've done some project management myself, and know how difficult this can be. We are delighted with the results and love showing off our beautiful new kitchen and bath. G. Christianson Construction is as advertised, a high quality, professional team that delivers what the promise. We highly recommend them. ”
Susan & Marc Baldwin, Corvallis
“I’ve had major renovations done on four houses, including a 100 year old 3-story townhouse in Chicago, this has been by far the best and smoothest remodel experience in my life”
David Fiske and Valerie Lau, Corvallis
See the Asian Themed Mid-Century Remodel project
