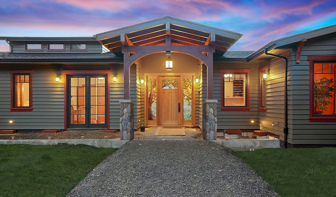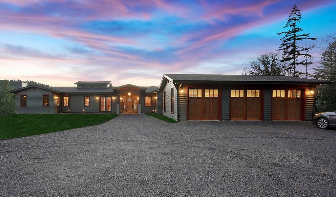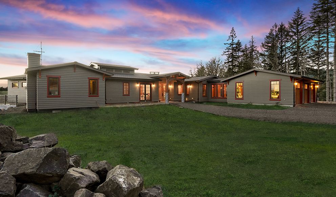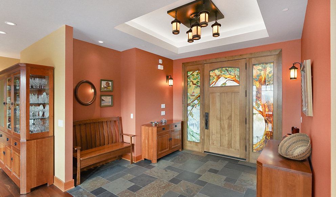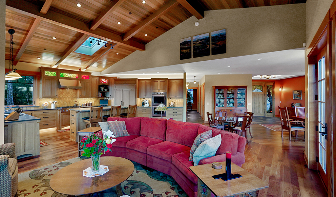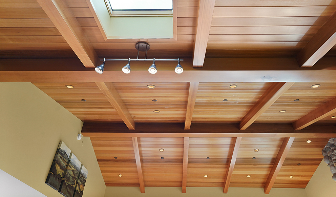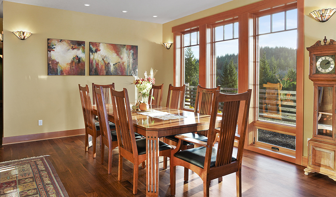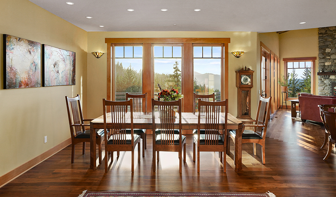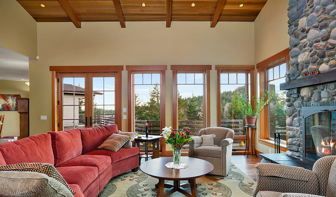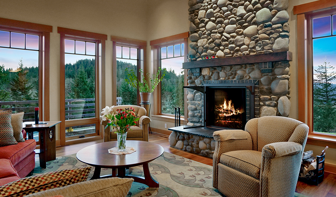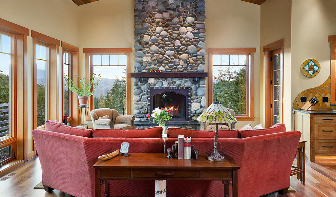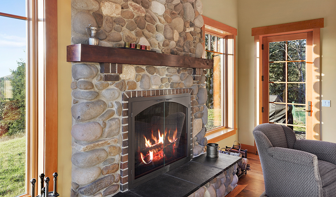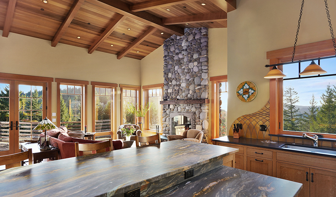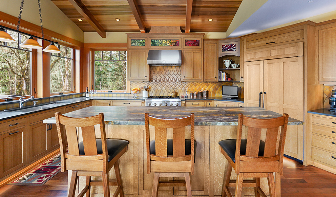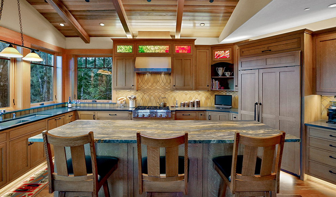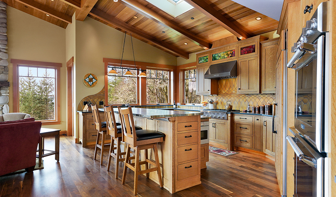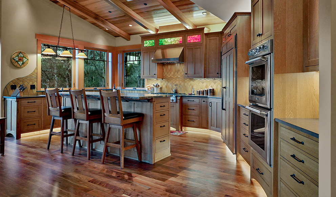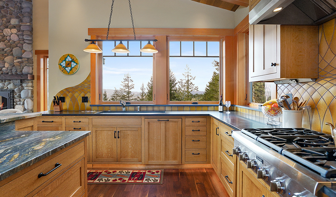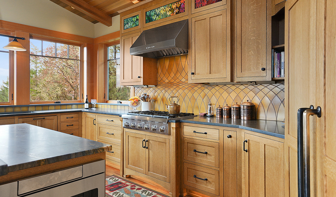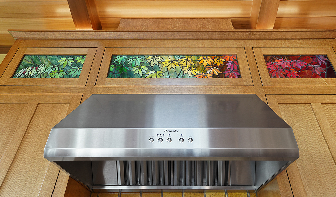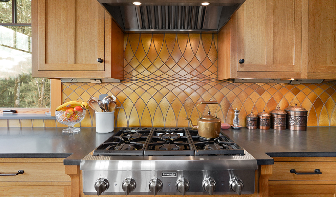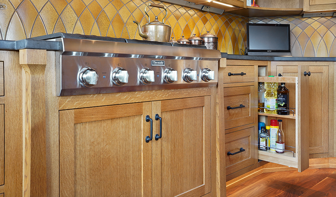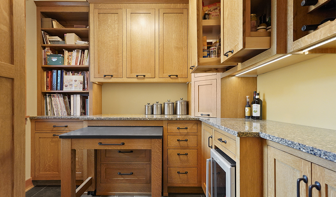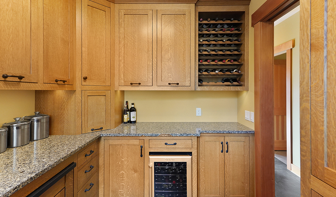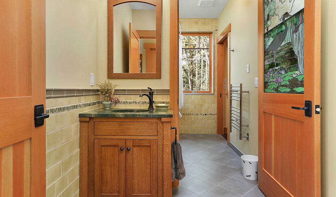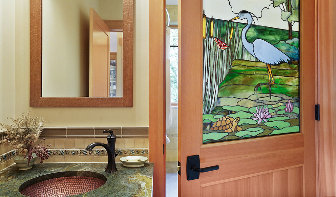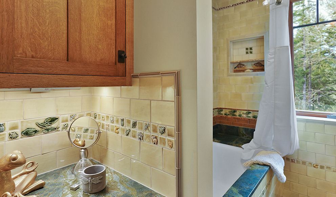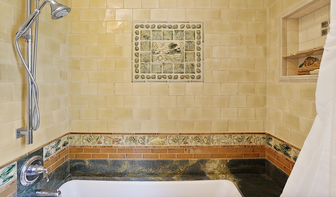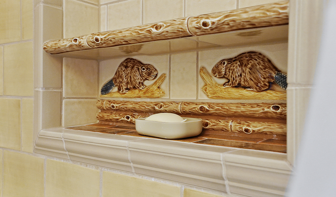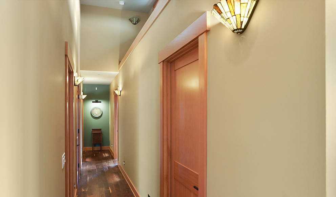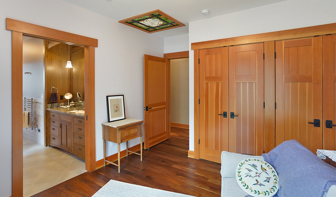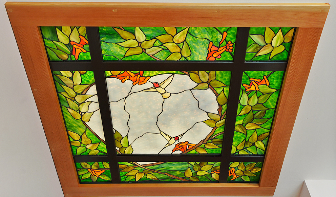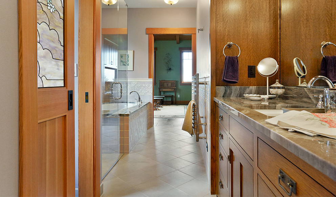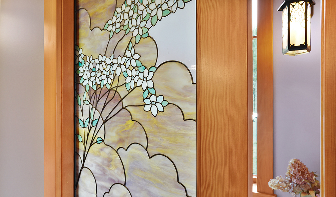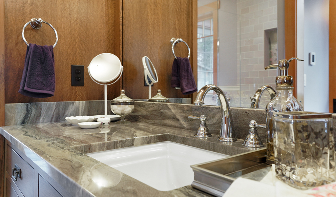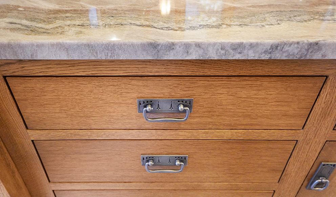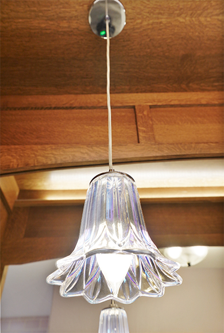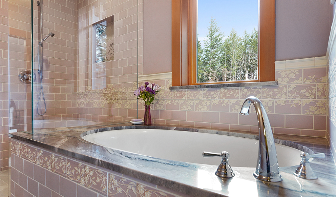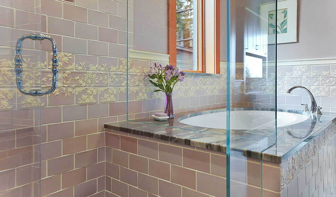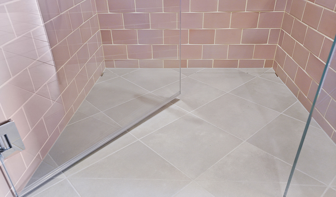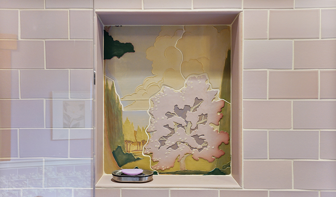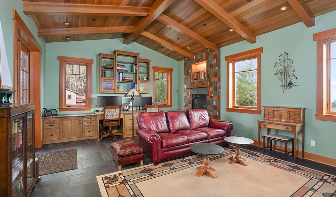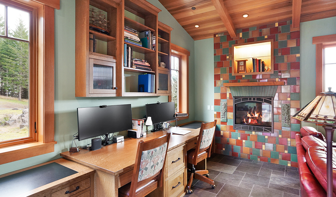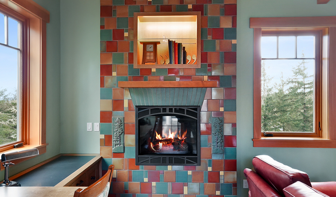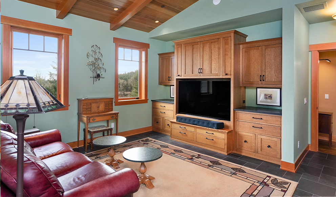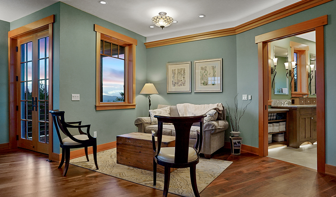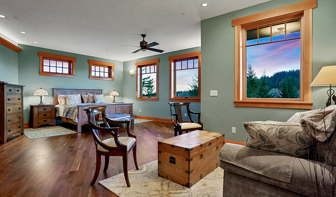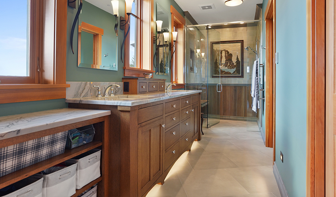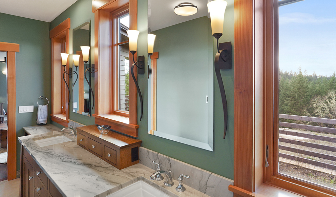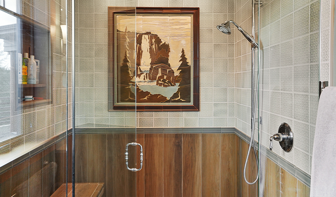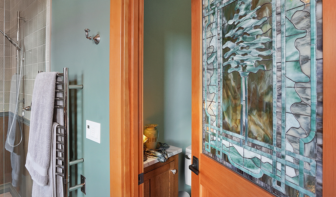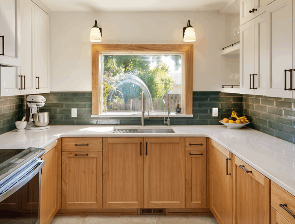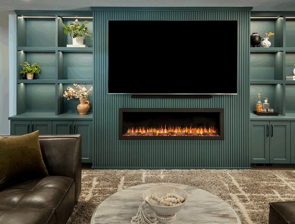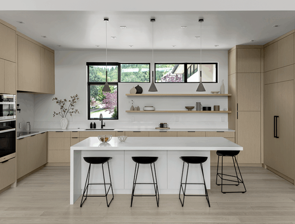An Embellished and Warm Craftsman Dream Home
This custom home, sitting above the City within the hills of Corvallis, was carefully crafted with attention to the smallest detail. The homeowners came to us with a vision of their dream home, and it was all hands on deck between the G. Christianson team and our Subcontractors to create this masterpiece! Each room has a theme that is unique and complementary to the essence of the home, highlighted in the Swamp Bathroom and the Dogwood Bathroom. The home features a thoughtful mix of materials, using stained glass, tile, art, wood, and color to create an ambiance that welcomes both the owners and visitors with warmth. This home is perfect for these homeowners, and fits right in with the nature surrounding the home!
“Working on this home was truly a one of a kind experience; every room had its own unique personality and story with custom hand-crafted tile throughout. In one of my favorite rooms, "The Swamp," every person who was involved on the project picked out tiles that they felt would represented them and signed the back. I was able to install these tiles as a memento of all of the hard work and dedication poured into the project. This was a fun acknowledgment of the craftsmanship and artistry involved.”
Evan Whitlow, Mountain Top Tile and Stone LLC
Project Details
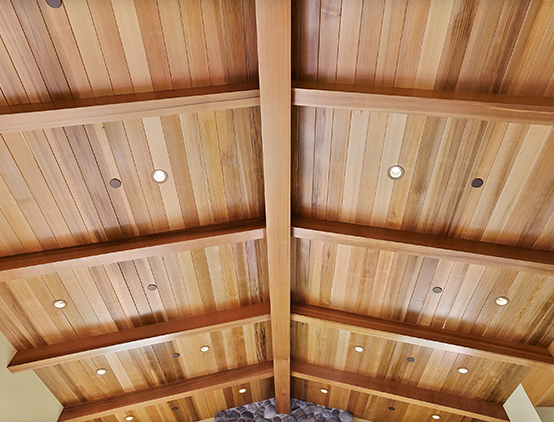
Cedar Tongue & Groove Ceiling
Bright natural light washes over the ceiling of this Great room, highlighting the careful blending of light and dark pieces in this cedar tongue & groove paneling. The recessed lights set into the ceiling provide even illumination for reading or gathering in front of the fireplace.
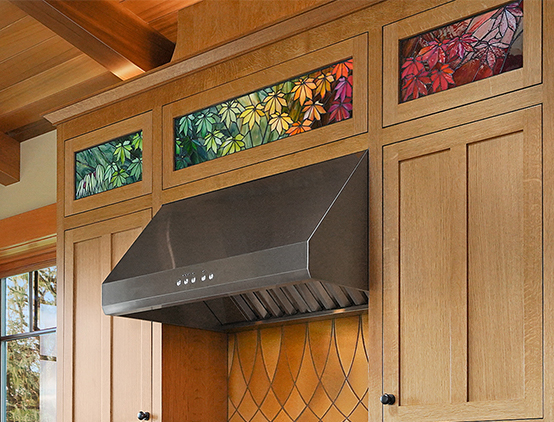
Stained Glass
We worked with Steve Langston Art Glass to envision stained glass pieces that are true to the natural world. The stained glass above the stove was designed with multiple colors that transition from left to right to reflect changing autumn leaves. A lightbox installed behind the glass shines a soft light from top to bottom, as daylight would shine through the leaves of a tree found in nature.
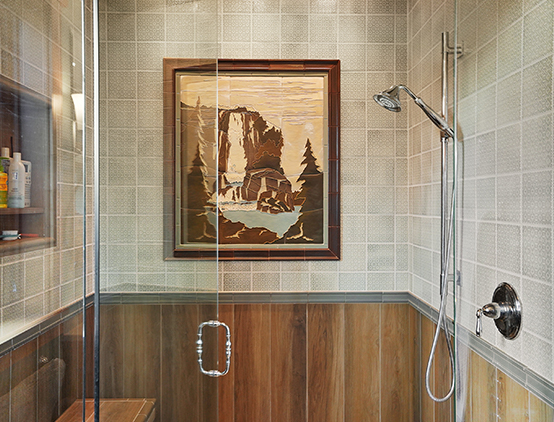
Primary Shower
Each shower in the home features a gorgeous art piece constructed from tile. The shower in the Primary Suite takes shower design to the next level, with wood-look tile wainscoting, tile base trim, chair rail pieces, and tile crown moulding. The tile art piece on the shower wall was hand-painted from North Praire Tile and framed in with additional tile to appear as a hung painting.
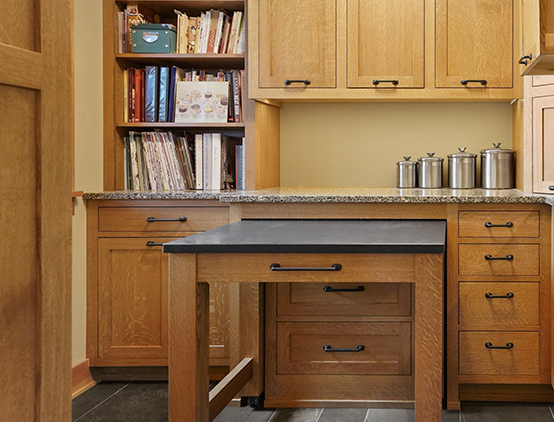
Pantry Table Pull-Out
The Pantry Room features a pull-out table work surface built by Krabill Cabinets. The table can be rolled into a recessed space inside of the cabinetry to keep the small room clear for other tasks.
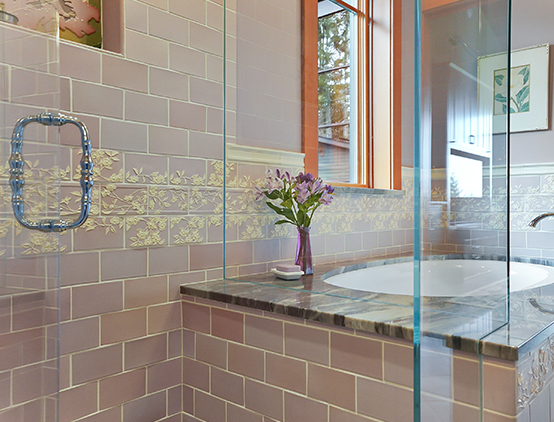
Shower Glass Installation
When a shower is installed directly adjacent to a tub, it is advantageous to utilize a portion of the tub deck as a shower bench. This maximizes space, minimalizes material costs, and looks impeccable. The shower glass was installed without a metal frame, and was carefully scribed to tightly fit the contours of the bench.
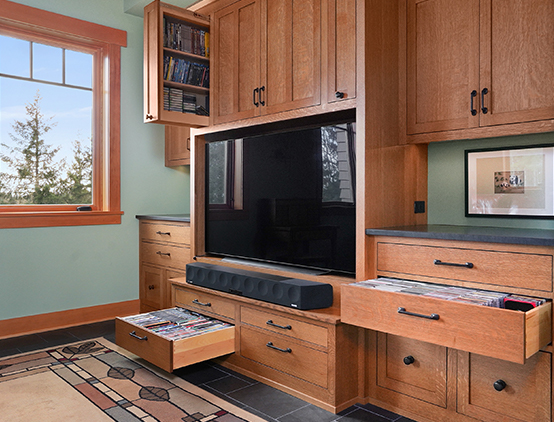
Custom Drawers
With a custom cabinet shop, we are able to build cabinet drawers and door sizes to suit the items that will be stored in specific areas. This entertainment center features drawers that perfectly store DVD cases.
What our Clients are Saying
“We are repeat customers who demand high quality, high touch and tight time frames of the large scale remodel projects for our Corvallis sorority...”
Penny Telleria, Sigma Kappa, Corvallis
See the Sorority Social Space Remodel project“Their work was excellent. They selected very talented and efficient subs and worked closely with us as options and modifications presented themselves. The entire crew was very easy to work with and planned every step carefully. We couldn’t be more pleased with the outcome.”
Bart & Leah Bolger, Corvallis
“As a long-time Corvallis resident, it was a joy to design a project that not only benefited my immediate clients but also the community as a whole. Working so closely with Ants on a Log Cafe and the Valley Rock Gym, it was clear that they are passionate about sustainability and supporting other local businesses. ”
Sarah Maisel, Senior Designer
See the Ants on a Log Café & Valley Rock Gym project
