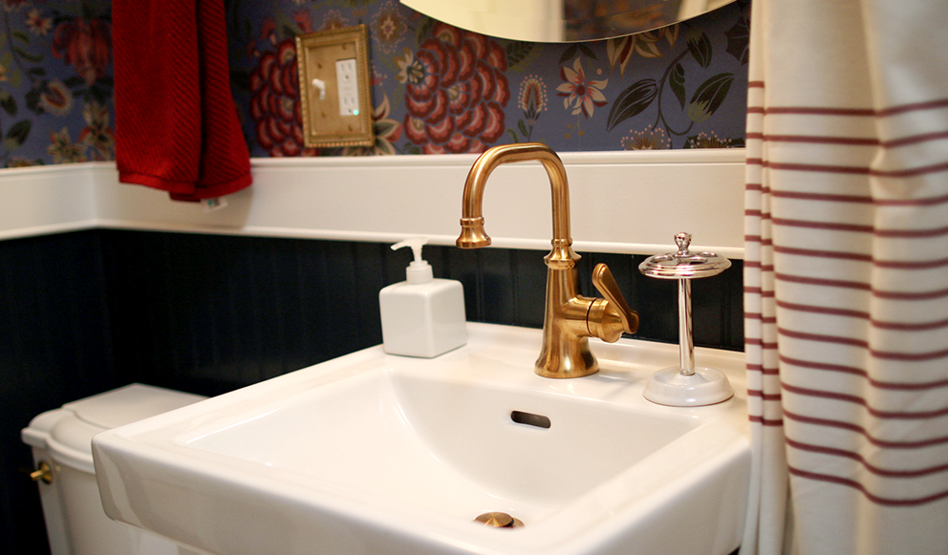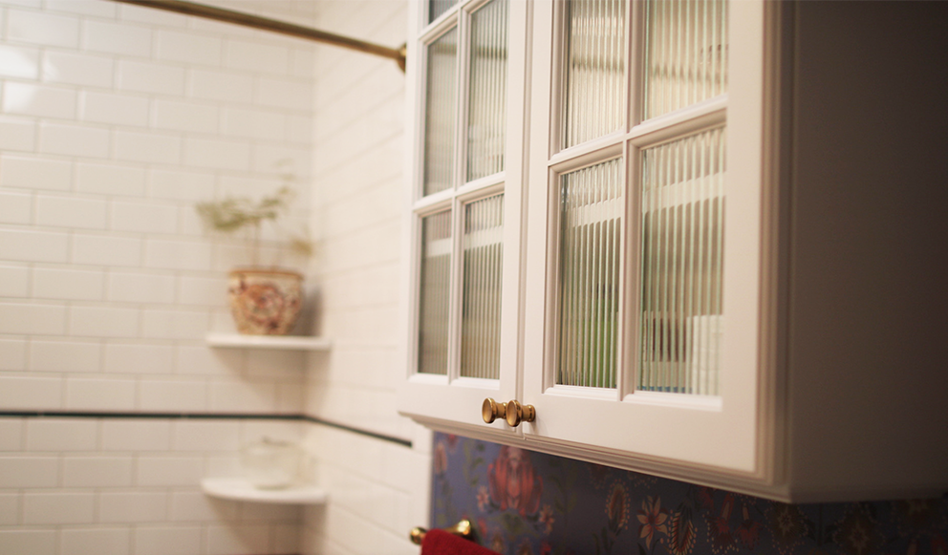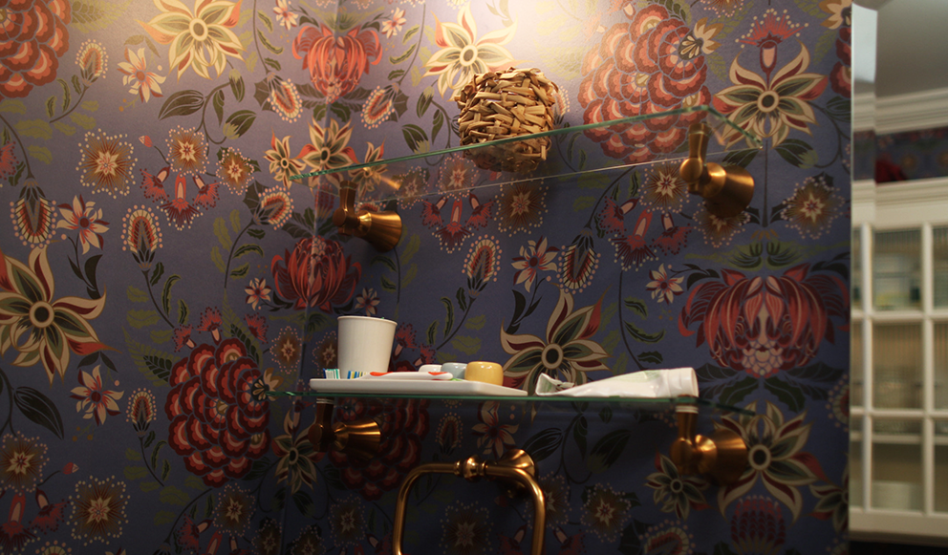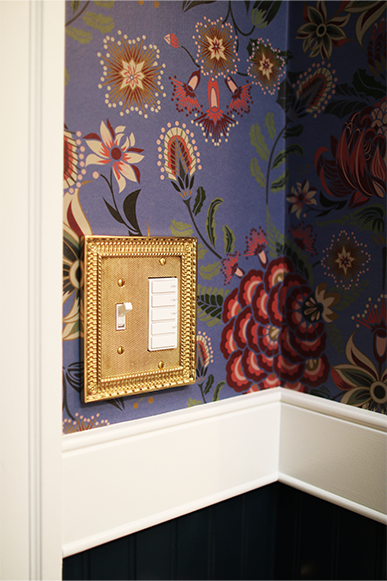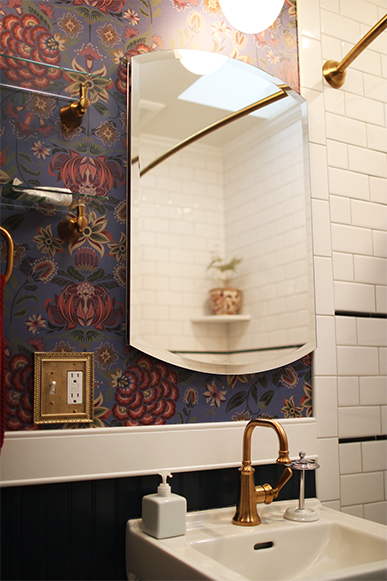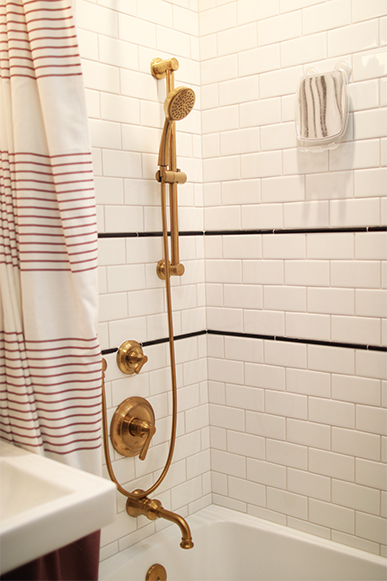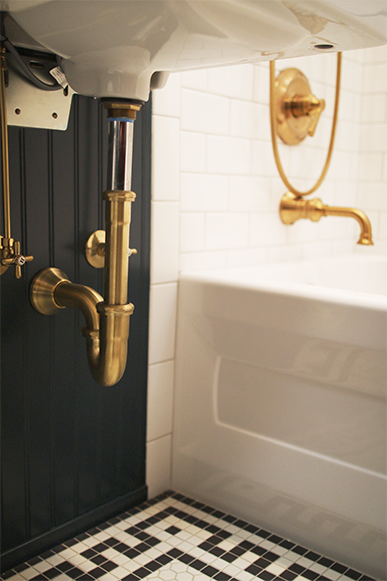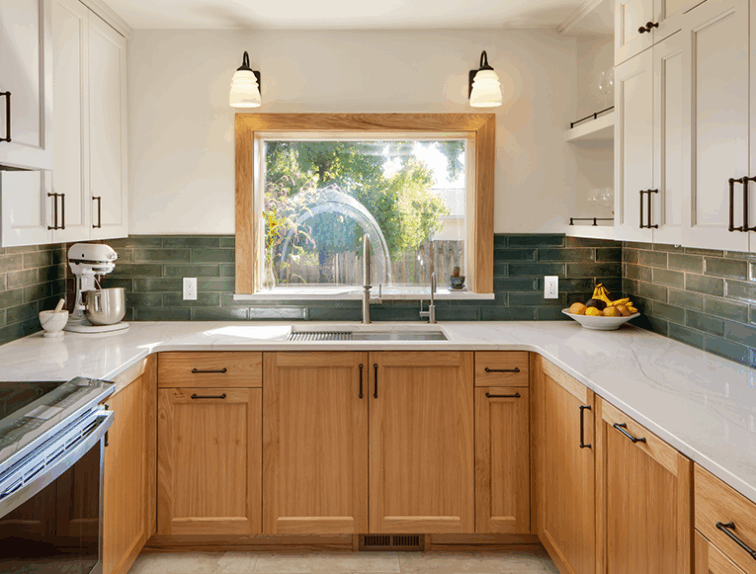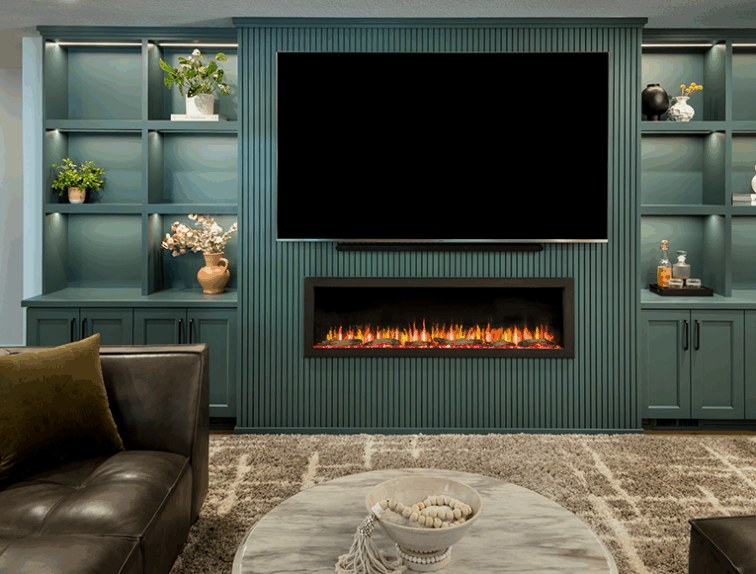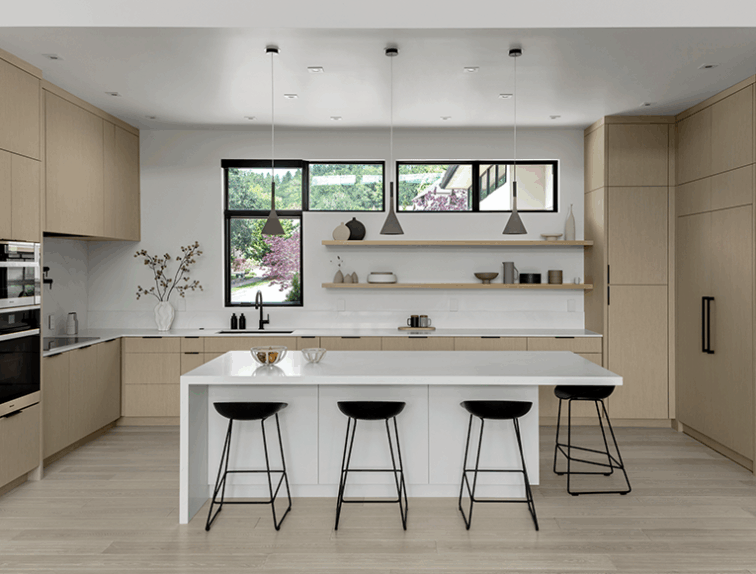College Hill Historic Bathroom Remodel
The bathroom in this charming 1930s home, last remodeled in the 1960s, was ready for a thoughtful transformation. Drawing inspiration from the home’s historic character, the homeowner envisioned a space that blends timeless elegance with modern functionality. Key priorities included a luxurious shower, upgraded plumbing fixtures, the addition of a skylight to welcome natural light, improved lighting solutions, and enhanced storage options. The design features unique, statement-making tiled floors and large tiled shower, stunning wallpaper that brings a touch of glamour, and carefully curated details to honor the home's vintage charm while elevating the space for contemporary living. This project is all about marrying historic essence with refined sophistication.
“Beautifully done. Was fun to see my specific vision realized. It was an enjoyable process collaborating with the designer and construction team. Couldn’t be happier!”
Hans Hlawaty, Corvallis
College Hill Historic Bathroom Remodel
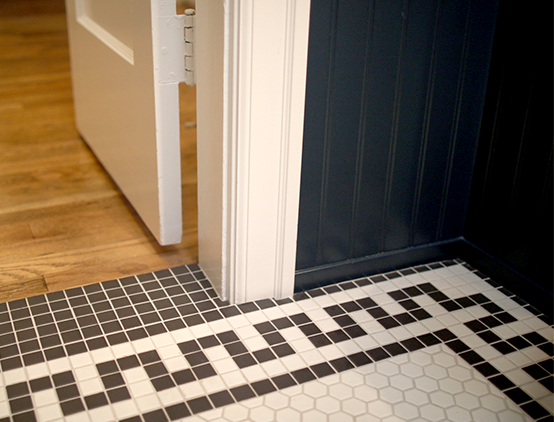
Custom Tile Floor
The homeowner drew inspiration from a photograph of classic historic bathroom tile, envisioning a striking black-and-white border paired with a hexagonal tile for their new bathroom. To bring this vision to life we collaborated closely with the homeowner and tile installer, designing a custom pattern that is timeless. The bathroom's irregular shape presented unique challenges, particularly in navigating the corners, but careful planning and creative problem-solving allowed us to maintain the consistency of the design throughout the space. The result is a beautifully tailored floor that honors the homeowner's inspiration while enhancing the overall character of the room.
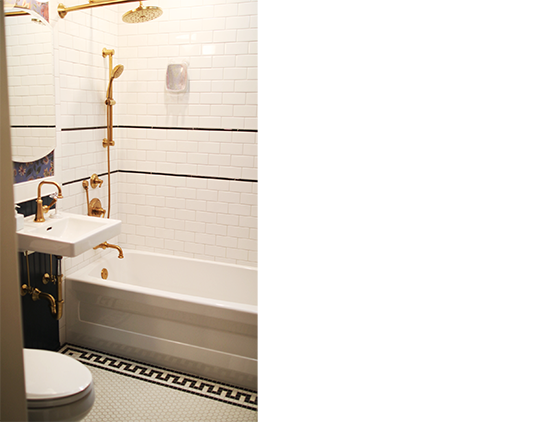
Elegant Tile Shower
Taking cues from early 20th-century design and continuing the black-and-white theme established by the floor, we crafted a larger, elegant shower featuring classic 3x6 white subway tiles accented with a black pencil tile liner. The client’s wish list included a deeper tub, a wall-hung sink, and timeless gold plumbing fixtures, which we thoughtfully integrated into the design. To enhance functionality, we incorporated a new recessed medicine cabinet, providing additional storage while maintaining a clean and cohesive aesthetic. The final look is a space that seamlessly blends vintage charm with modern practicality.
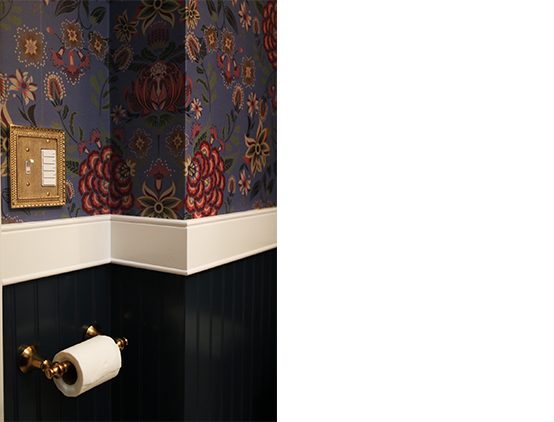
Vibrant Floral Wallpaper
This wallpaper is an absolute dream! To create a striking focal point in the newly remodeled bathroom, we paired a beadboard wainscot with bold trim and a vibrant floral wallpaper that adds a dramatic and lively touch. Every detail was thoughtfully considered. From matching the switch covers and bath accessories to coordinating with the elegant plumbing fixtures, all working together to create a cohesive and polished design. The result is a space that exudes charm, personality, and a perfect balance of historic and contemporary elements.
What our Clients are Saying
“Professional, friendly, expert, prompt and on time. We'll be working with them again!”
Chris Anderson, Corvallis
“We have been very happy with the work done by G. Christianson Construction on our somewhat unusual project. They have done a great job with a lot of attention to detail and have offered several suggestions that improved the final result. I heartily recommend them.”
Ernie Colantonio - Corvallis
“I love working with the Christianson crews. They are thoroughly professional and incredibly detail-focused. They kept the worksite perfectly clean and tidy, and never skimp. Our screened porch (2015) and remodeled kitchen (2020) are our favorite, most-used, rooms in the house.”
Sandra Bean, Corvallis

