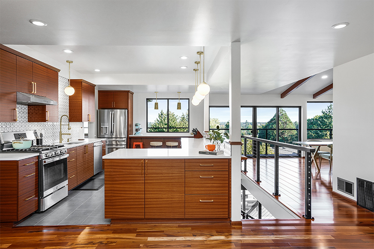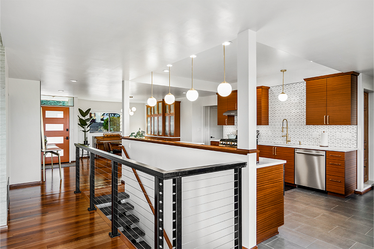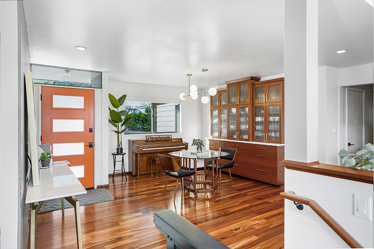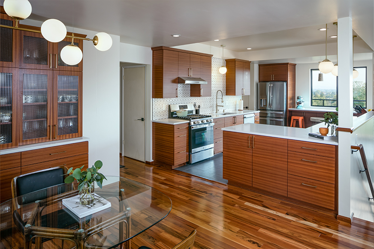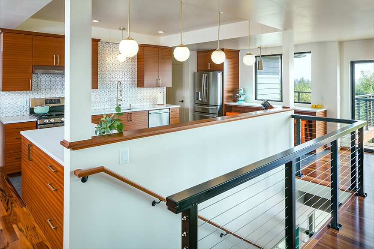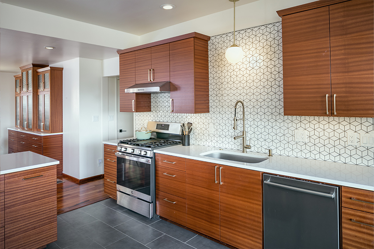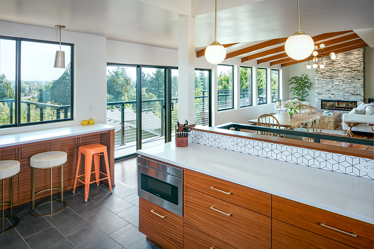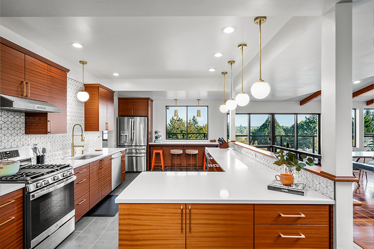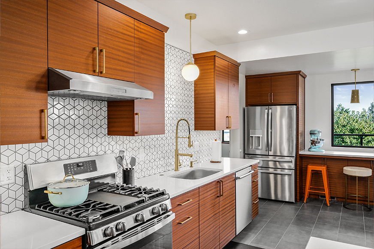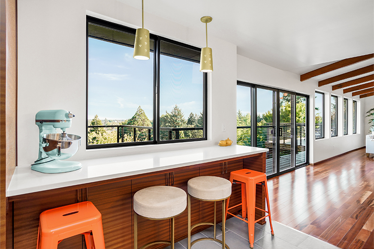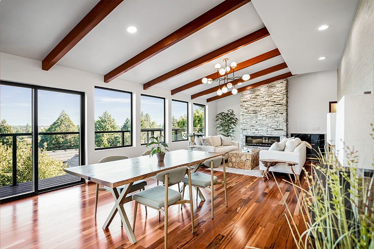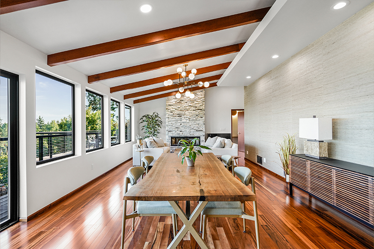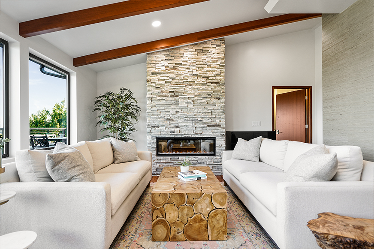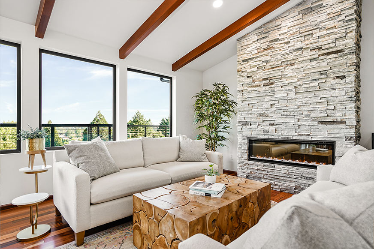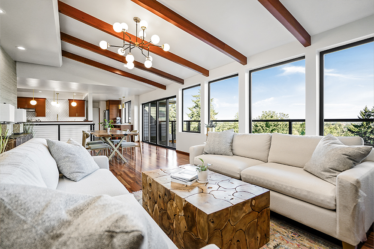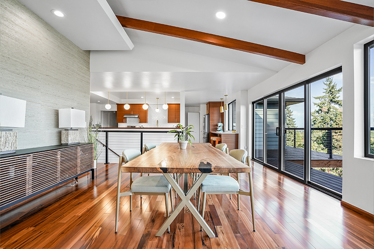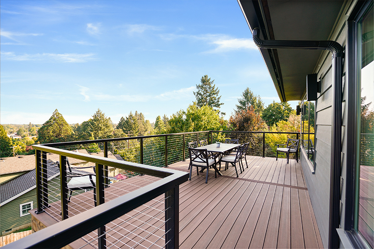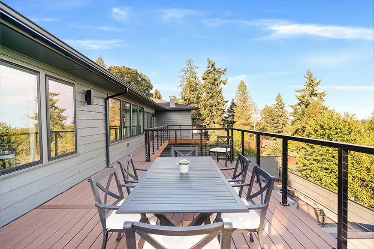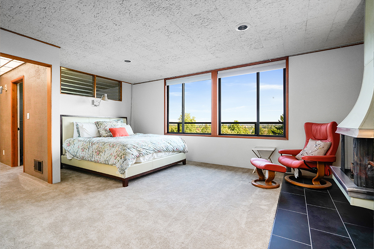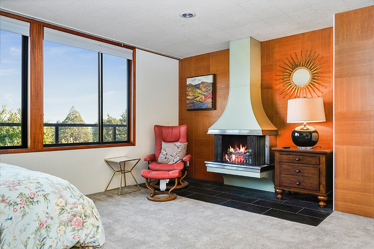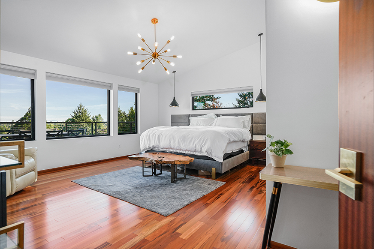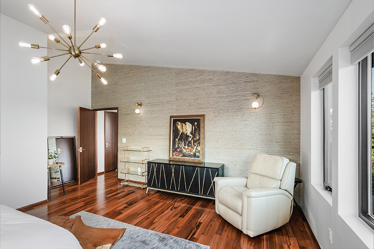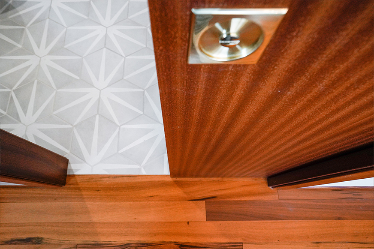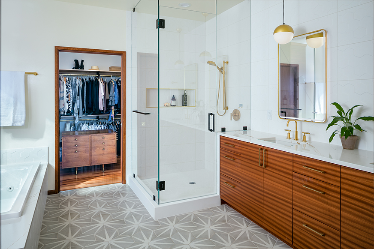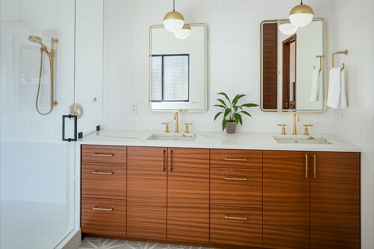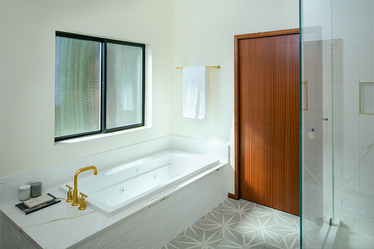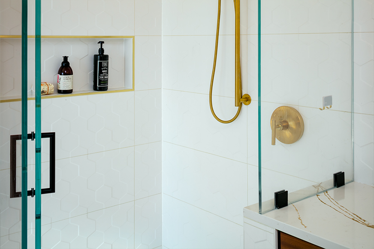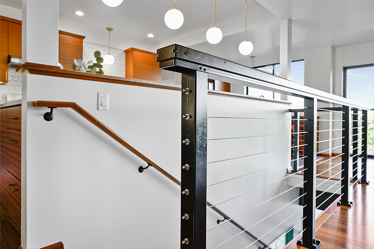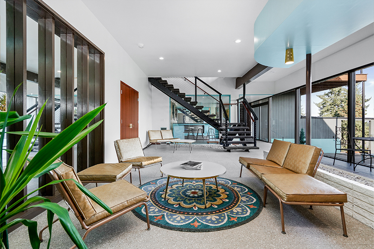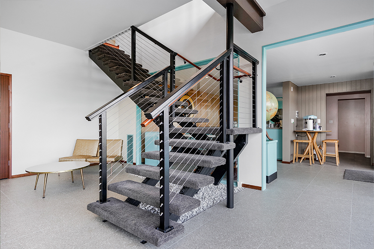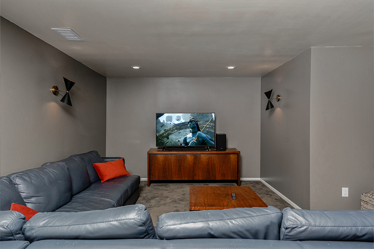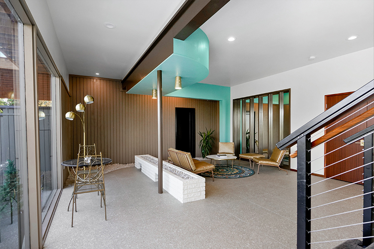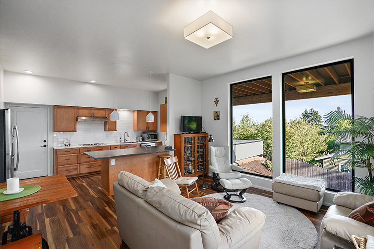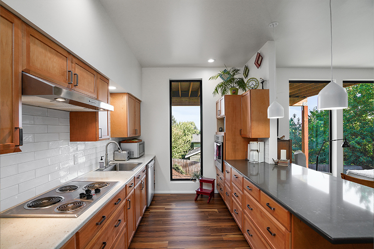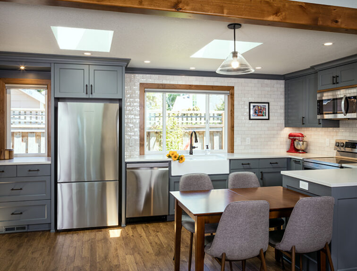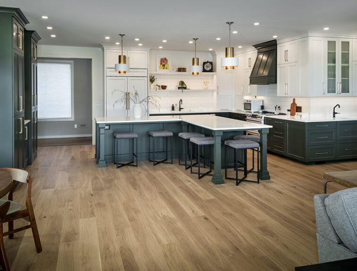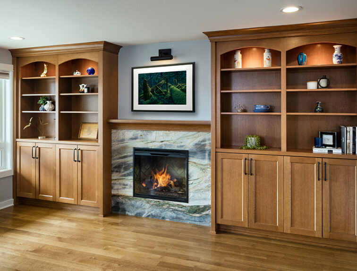70s Mid-Century Modern Retro Revival
These clients fell in love with this home immediately when they saw it on the market, and quickly made the offer. From the unique lighting, retro architectural details, and view of the cascades, this home was full of potential to be remodeled to fit the lifestyle and personality of it’s new owners. Through the design process, we identified the aspects of the home that these owners loved, such as the Living Room soffit, grasscloth wallpaper, floating staircase and outdoor-feel basement. We then pinpointed the difficulties that the floor plan and materials presented for their lifestyle, such as the closed-off/compartmentalized floor plan, shag carpet in the living room, outdated finishes, lack of wood, and a newer kitchen that was an outlier within the style of the house. The finished product is a magazine-worthy transformation that thoughtfully unifies the owner’s personal style and the home’s retro roots.
“My favorite part of this project was working with the designer to incorporate many of the original house design elements and features into the new cabinet design- such as the custom cabinet top molding that matches the same detail in the dining room ceiling. I knew immediately that Sapele was the perfect wood species for the house. It really gives the cabinetry a nice vintage feel and look while maintaining the clean lines and functionality of contemporary high end cabinetry. This project was a great demonstration of the capabilities of our cabinet shop, we couldn't be more thrilled with how it turned out. ”
Ron Fishback, Cabinet Maker
Project Details
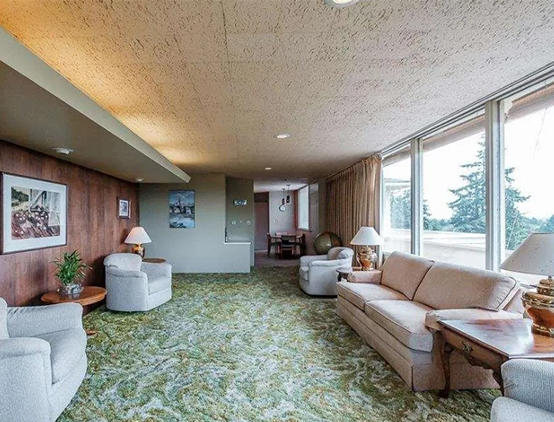
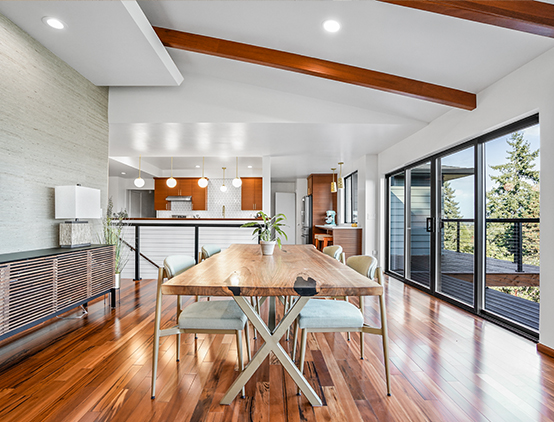
Slide the green circle left and right to see before and after.
Open Concept
We opened up and connected the different rooms by removing the walls that separated the kitchen from the other areas and opened the basement stair access with a cable railing. We vaulted the Living Room ceiling and added faux wood beams. The new hardwood flooring begins at the entry and carries through the Living Room into the new 2-story addition that we added onto the side of the house. The addition contains a new Primary Suite and Library/Office on the main level and a separated Accessory Dwelling Unit in the basement portion for a mother-in-law living space. The existing deck was in need of significant structural repairs, so we re-built the deck and added on to make it larger, providing a perfect outdoor entertaining space with cable railing so as not to obstruct the view.
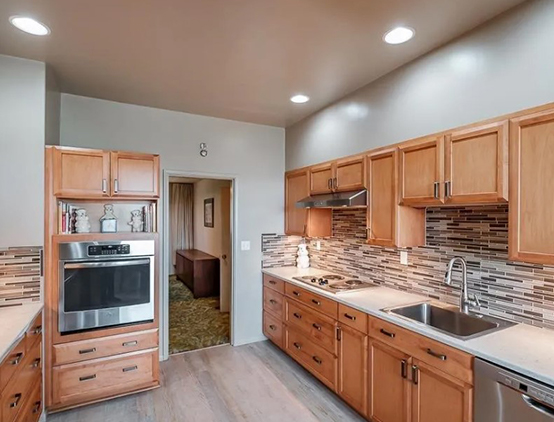
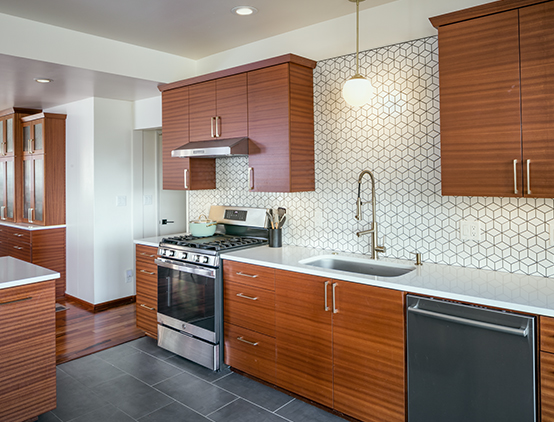
Slide the green circle left and right to see before and after.
Sapele Kitchen Remodel
The homeowners have always loved Mahogany, including it in almost every single one of their previous homes. From a collaboration between our Designer Elizabeth and our Cabinet Maker Ron, we presented Sapele, a wood species within the Mahogany wood family. The owners were immediately in love with the rich coloring and modern tight graining. You can see Sapele featured throughout the home, highlighted exceptionally in the Kitchen and Primary Bathroom cabinetry with horizontal grain-match slab door and drawer fronts. The warmth and richness of the cabinetry are complemented beautifully with brushed gold finishes. The hexagon shape motif was selected for it’s playful style and connection to the angles and straight lines seen throughout the modern home, especially highlighted in the living room soffit which was saved, raised, and reinstalled with the ceiling vault. You can see the same angle of the soffit in the angled crown moulding of the cabinets.
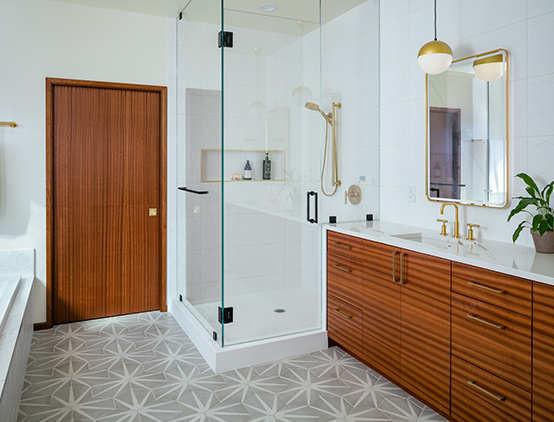
Luxurious Primary Bath Addition
The hexagon motif is carried through into the Primary Bathroom, creating a whimsical bathroom that is balanced with luxurious openness and brightness. This is enforced by the hexagon textured tile seamlessly flowing into the shower, with frameless shower glass that meets the ceiling, highlighting the generous 9ft ceiling height. We installed a statement quartz countertop and jacuzzi tub deck that boasts gorgeous dramatic gold veins, which complements the brushed gold plumbing fixtures, and other bath finishes.
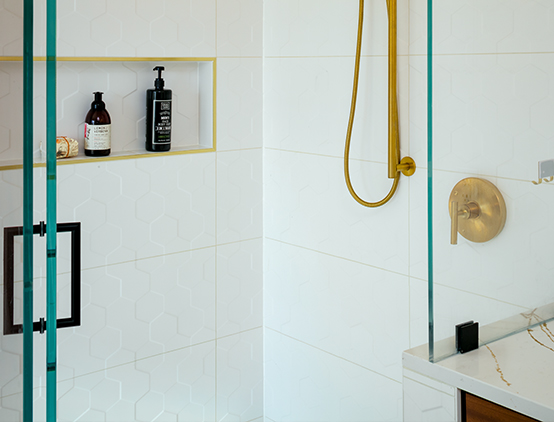
Metal Trimmed Shower Niche
The horizontal shower niche is trimmed out with a metal, brushed gold Schluter edging - a perfect mid-century modern feature.
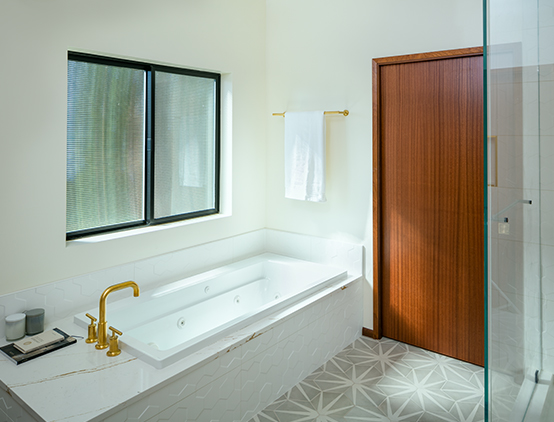
Reeded Glass Obscure Bath Window
The reeded glass window obstructs the view into the Bathroom, while providing plenty of natural daylight. It's not hard to imagine relaxing in this tub!
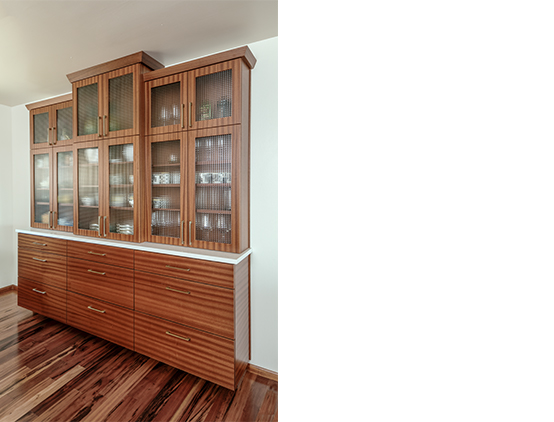
Front Entry Hutch
We brought the Sapele cabinets into the Front Entry Room by this custom hutch cabinet. The drawers below provide additional storage and the cross reed glass doors on top allow for dishware storage and display. Dimension was added by an increased depth in the center cabinet, and the angled crown moulding is highlighted nicely by the varied heights. This furniture piece is a beautiful view to enter the home to.
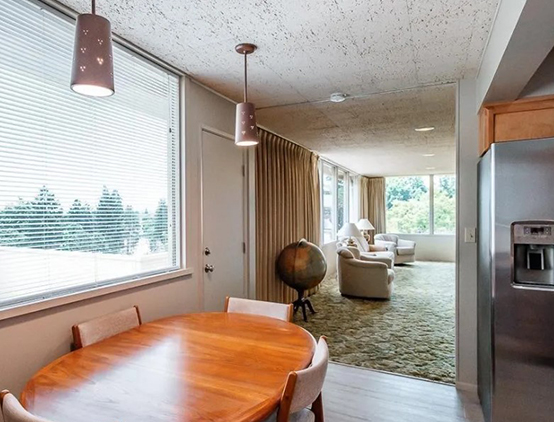
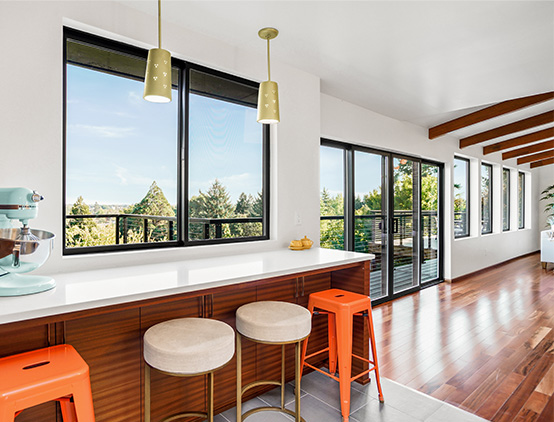
Slide the green circle left and right to see before and after.
Saving the Light Fixtures
We saved most of the existing light fixtures, removing and re-installing either in the same location or relocated to another area of the home. The lights above the Kitchen Bar area are re-installed from before with an added gold spray paint, the light over the Dining Room was relocated to one of the bedrooms, and the lighting in the Guest Bedroom and Basement remain unchanged.
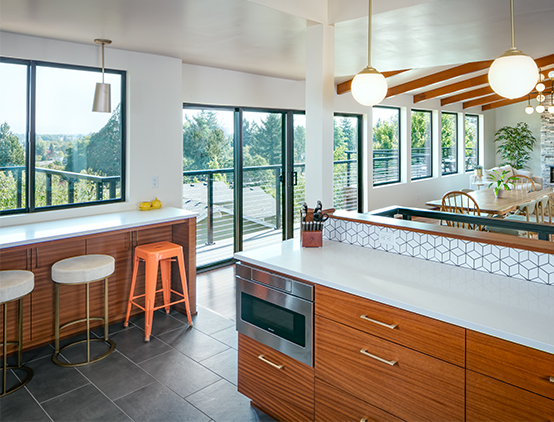
12 foot Sliding Glass Door
An important piece of the remodel vision was a wall of windows on the East side of the house to capture the expansive view that this house, perched on a hill, provides. We installed a 12 foot sliding glass door to maximize the amount of daylight and view visibility! When you sit in this Living or Dining Room, you can’t help but admire the beautiful town of Corvallis.
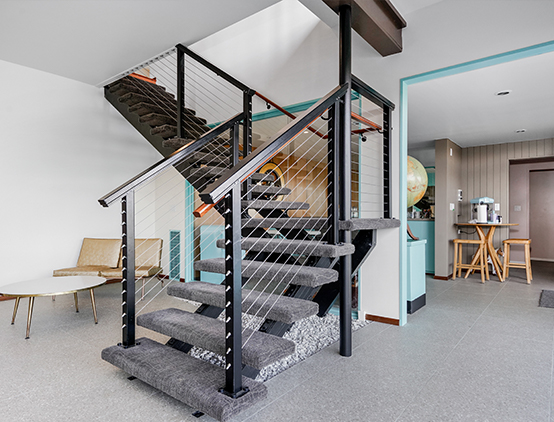
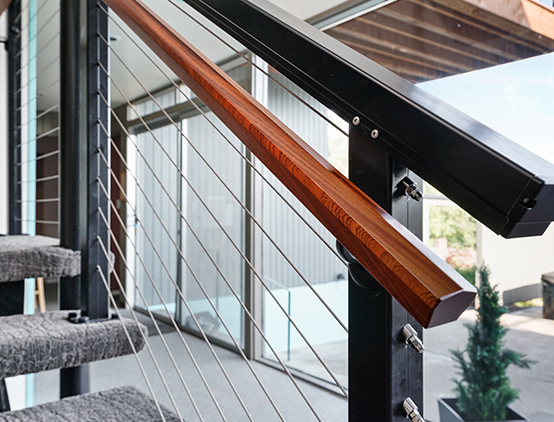
Slide the green circle left and right to see the custom sapele handrail.
Floating Staircase
One unique and beloved feature of this home, was the existing floating staircase. We quickly noticed the structural concerns with the staircase: no guard rail on the open side of the staircase and significantly inconsistent heights between each stair tread. Our Master Carpenter, Dennis, used shims to modify the stair tread heights to be within the code-acceptable difference, and strengthened the stair tread structure in order to support this beautiful metal cable rail system so that the original stairs can continue to remain in the home forever.
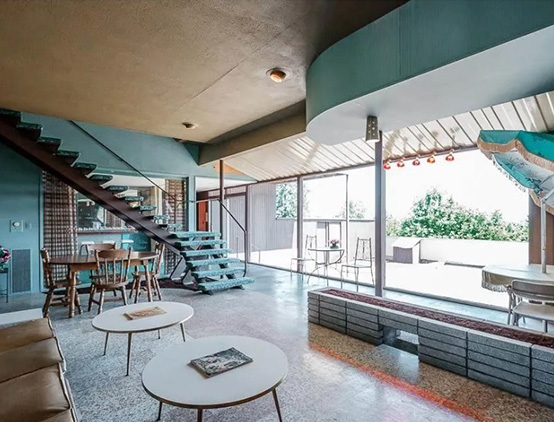
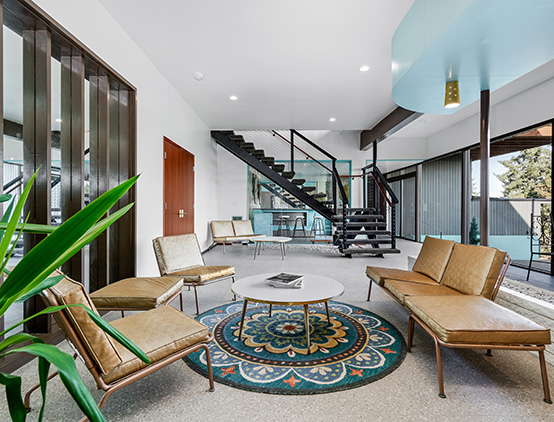
Slide the green circle left and right to see before and after.
Outdoor-Feel Basement
One of the unique features of this home was the basement which brought the feel of the outdoors inside the home using large glass window walls, dirt planters directly in the floor, and a raised brick planter. To preserve the original vision but modernize the finishes, we replaced the vinyl floor with terrazzo-look porcelain tile, replaced the dirt in the floor planters with rock, and painted the walls. An existing unfinished basement space adjacent this room was converted to a media room, and Sapele was brought downstairs through the media room doors.
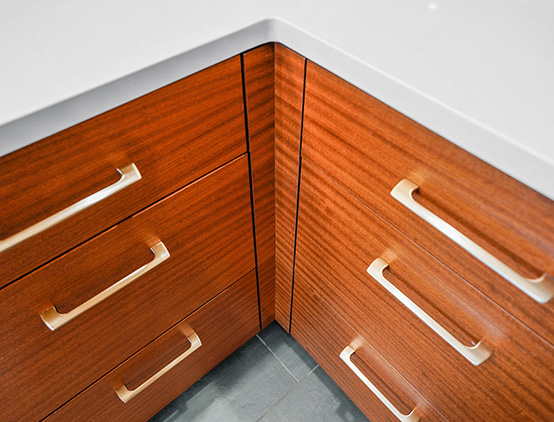
Horizontal Sapele Grain-Match
Our cabinet shop hand-selected the Sapele veneers for the drawer and door fronts and meticulously planned the placement so that the grain beautifully matches throughout the full run of cabinets.
What our Clients are Saying
“...The work was done within the time frame they outlined to me. I am very happy with my interaction with this company.”
Beverly Clark, Corvallis
“G. Christianson Construction did a wonderful job on our kitchen and front entry remodel. Cabinet shop manager Ron participated in a number of pre-construction meetings with designer Anna, collaboratively working together to build the kitchen of our dreams. Working with G. Christianson Construction was a pleasurable experience based on the professional and knowledgeable staff. We highly recommend them for your project and would not hesitate to use them again on our future remodeling projects!”
Kurt & Nancy Wiedenmann, Philomath, OR
See the Elegant Country Kitchen project“G. Christianson recently completed a major kitchen and bath remodel for us. We really enjoyed working with this excellent firm from the day we walked in the door until the final sign off. Anna, Jon and Elizabeth created a design that incorporated our ideas with theirs that is wonderful. It opened up our 1980's kitchen and made it much more functional and beautiful. The cabinets that Ron, Eric and Bill built and installed are perfect for our space and the quality, fit and finish are absolutely top drawer. The construction team, Tony, Maria, Gavin, Eric, Dennis, Bill, and Cesar were outstanding. Always, courteous, professional and clean. There was never a mess left at the end of the day. Their attention to detail and quality of work from the framing to the finish work was fantastic. Similarly, the sub-contractors were excellent. Jon, did an amazing job juggling the order of work to address illnesses and other unexpected interruptions to keep the schedule on track. This was a 5 month project and it finished within a couple of weeks of the original completion date. I've done some project management myself, and know how difficult this can be. We are delighted with the results and love showing off our beautiful new kitchen and bath. G. Christianson Construction is as advertised, a high quality, professional team that delivers what the promise. We highly recommend them. ”
Susan & Marc Baldwin, Corvallis

