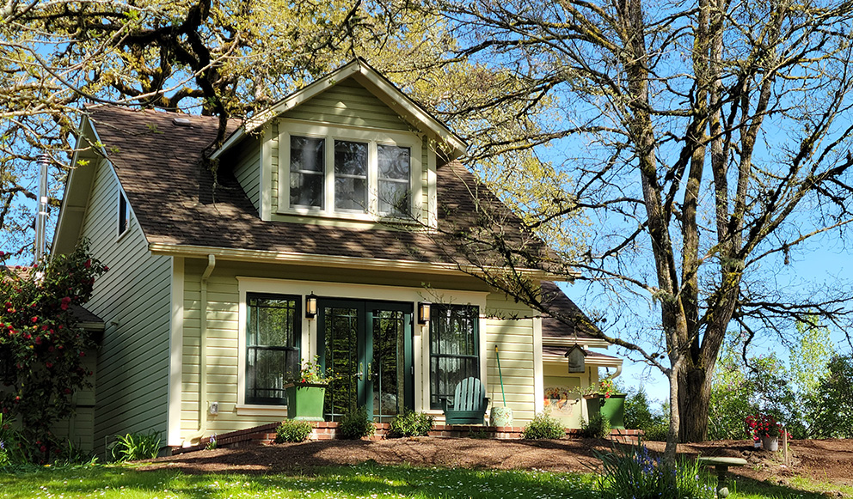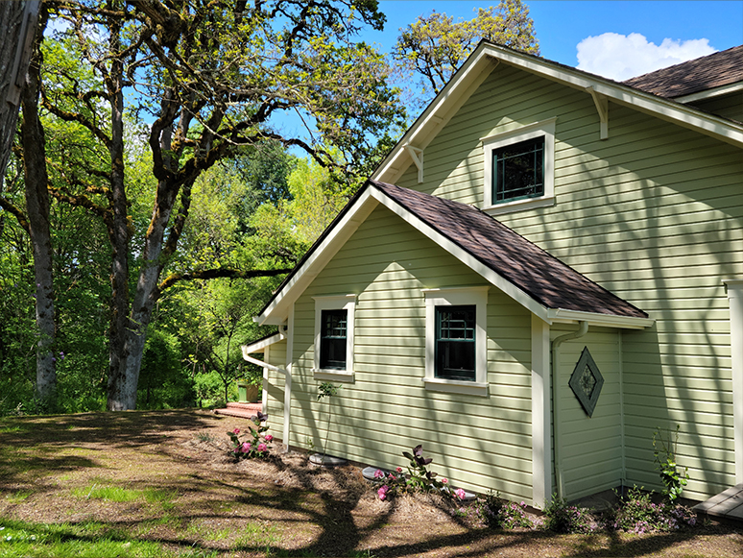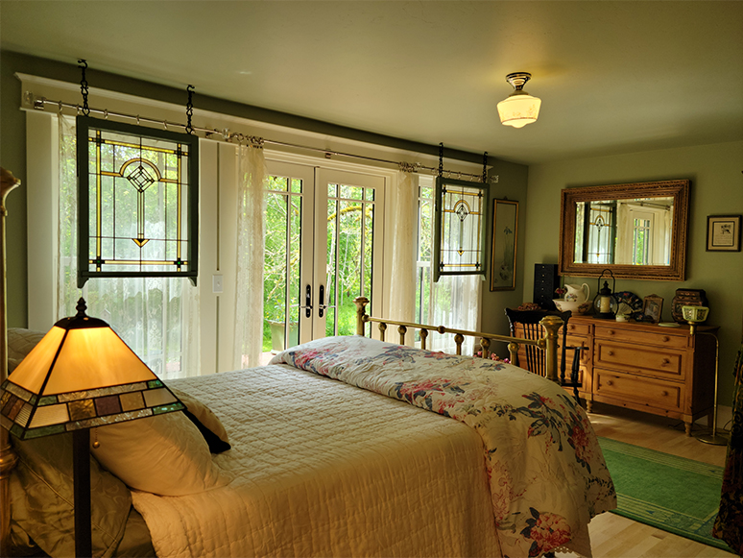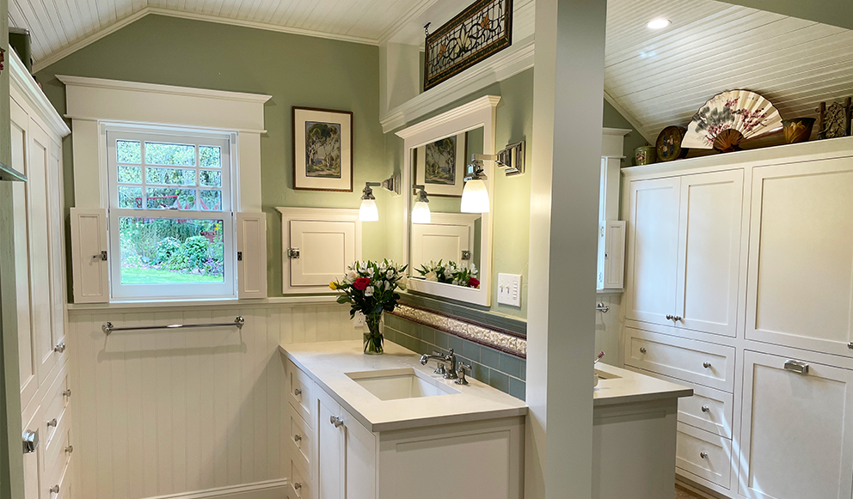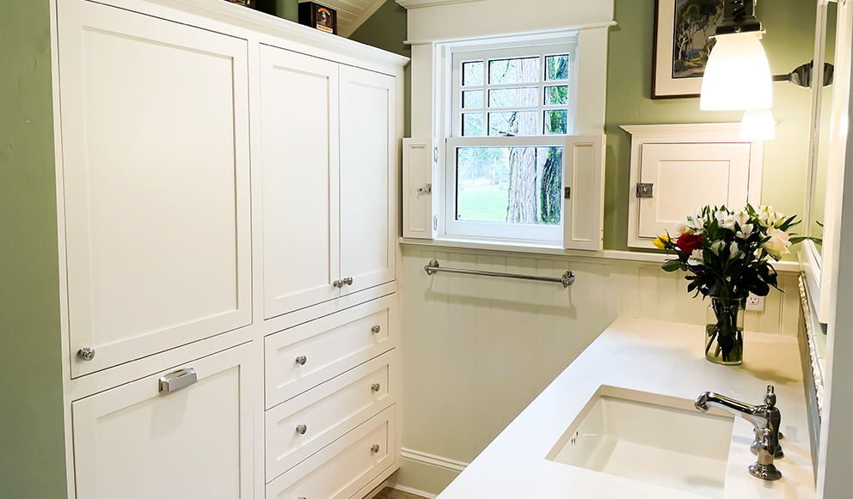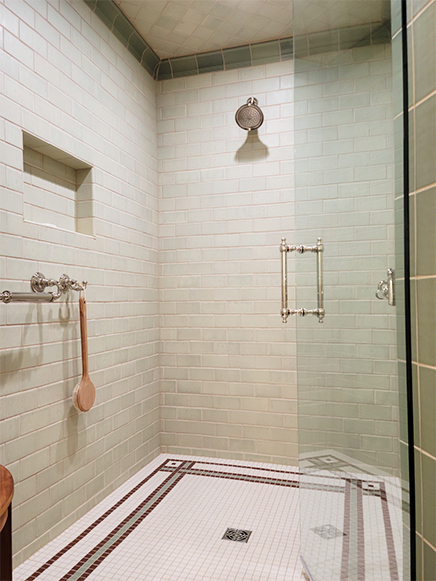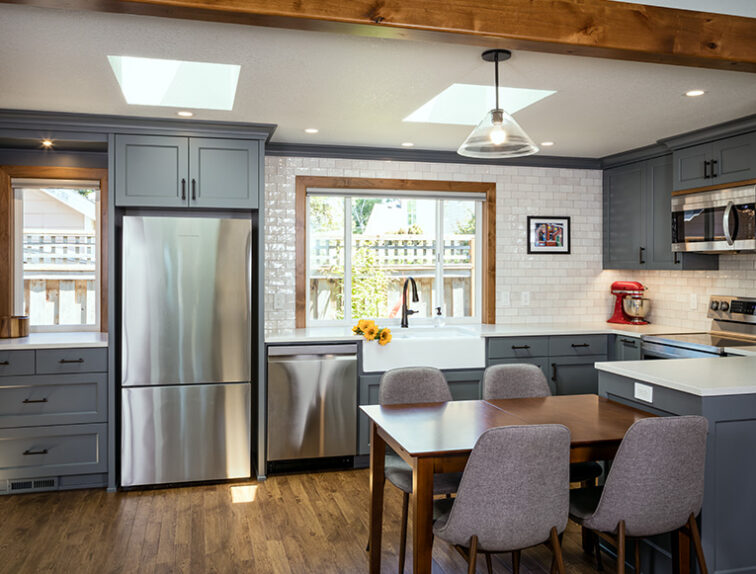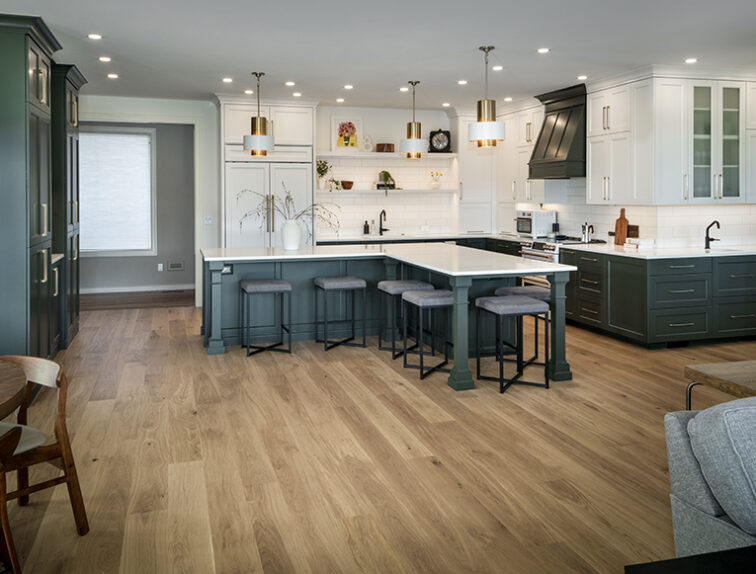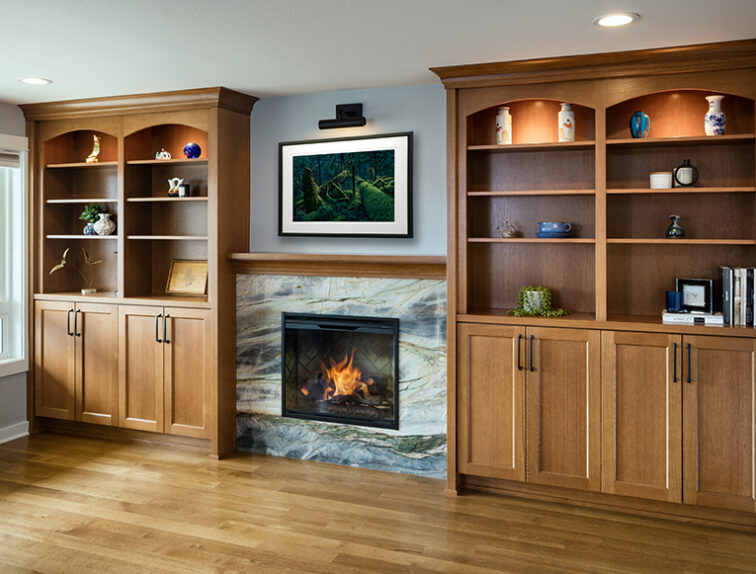Beautiful Historic Farmhouse Bath Addition
This primary bathroom addition onto a 1910 farmhouse rests on a beautiful property along the Mary’s River. The addition extends out into a sunny yard, and features two windows that allow maximum daylight into the compact space. The homeowners worked with the G. Christianson Cabinet Shop to design custom cabinetry for the vanities and wardrobes, including a tip-out laundry hamper, small medicine cabinets, and interior window shutters. A unique feature in this space are the back-to-back vanities that are separated by a wall. On the other half of the addition, a large custom tiled shower features locally made tiles by Pratt & Larson. The primary suite was also remodeled to incorporate new French doors and windows that lead onto a brick patio beneath the trees.
“My husband and I couldn’t be happier with the master bedroom/bath remodel undertaken recently for us by G. Christianson Construction. I had a vision and Carl helped make it a reality. Everyone on the G. Christianson team is absolutely top-notch in terms of skills, and just in general being lovely people to have around. Carl seems to have a knack for finding and securing the talents of the best subcontractors, too. We are thrilled with the results of the project. In fact, I would say it turned out even better than we imagined and hoped!”
Project Details
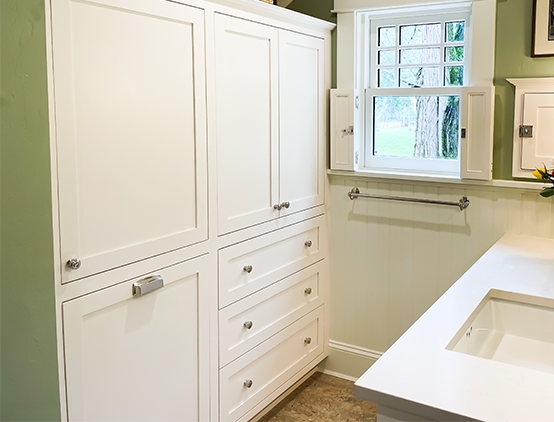
Wardrobe Cabinets
These wardrobe cabinets were designed for maximum storage with a historic-inspired look. The lower left cabinet hosts a built-in laundry hamper to allow the floor area of the bathroom to be clutter free.
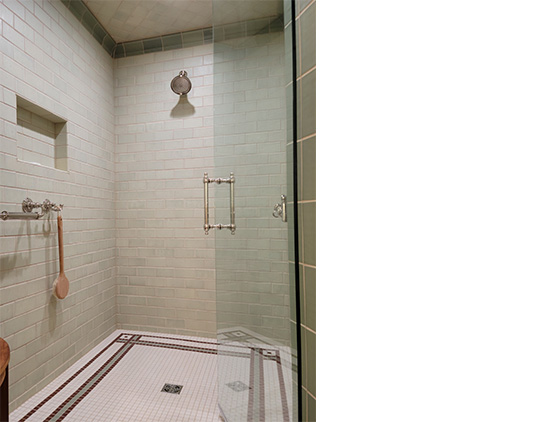
Handmade Tile Shower
Mild color variation in these pale green wall tiles is offset by a tiled crown moulding and a 1x1 mosaic tile with border inlay in this Craftsman-inspired shower. A clear glass door with a decorative handle keeps water spray contained inside of the shower.
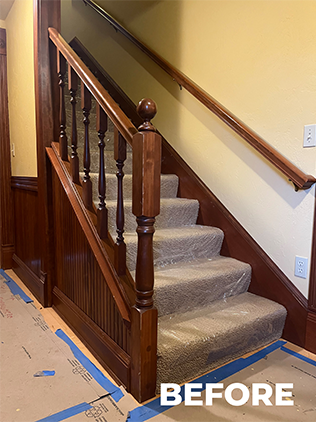
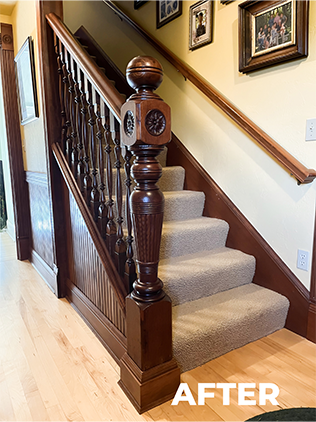
Slide the green circle left and right to see before and after.
Wooden Handrail Upgrade
These before-and-after photos show the beautiful difference between the original builder-grade stair railing and the up-cycled historic newel post and new balusters that our carpentry team installed.
What our Clients are Saying
“Our 30-year-old bathroom was in dire need of a major makeover. We envisioned a spa-like retreat…a place for calm relaxation and recharging. We had a general idea of a direction but needed help with all the details. Designer Anna Clink, with her eye for exquisite detail, supplied the focus and kept me from going overboard. The workmen on the crew were all talented craftsmen who daily showed their enthusiasm for the project through their care and input. This was a true collaboration. The result speaks for itself. You know you are on a good team when the finished product exceeds everyone’s expectations. ”
Karen & Mike Crauder, Corvallis, OR
See the Northwest Zen Bathroom project“My experience with them was top notch. They're conscientious. Christianson himself, who runs the show, doesn't just turn his workers loose and then pick the check up at the end of the month. He is involved in the process. He's also very personable.”
Niels Nielsen, Peoria Road
“We were beyond impressed with the level of professionalism, communication, execution, and customer service from the entire G. Christianson team. Our design meetings were a lot of fun and never felt stressful. In fact, the entire process never felt stressful. When it came time for their team to start construction, everyone was so professional and so nice and always made it a point to make sure we were satisfied. Execution was flawless. There weren’t any surprises, and the cost was exactly what we were told at the beginning. We especially loved the cabinet team, and got to know them well. Additionally, I know that if we were ever to encounter an issue in the future, I can always call the team and know it’ll be taken care of.”
Kathy & Jason Lin, Corvallis, OR

