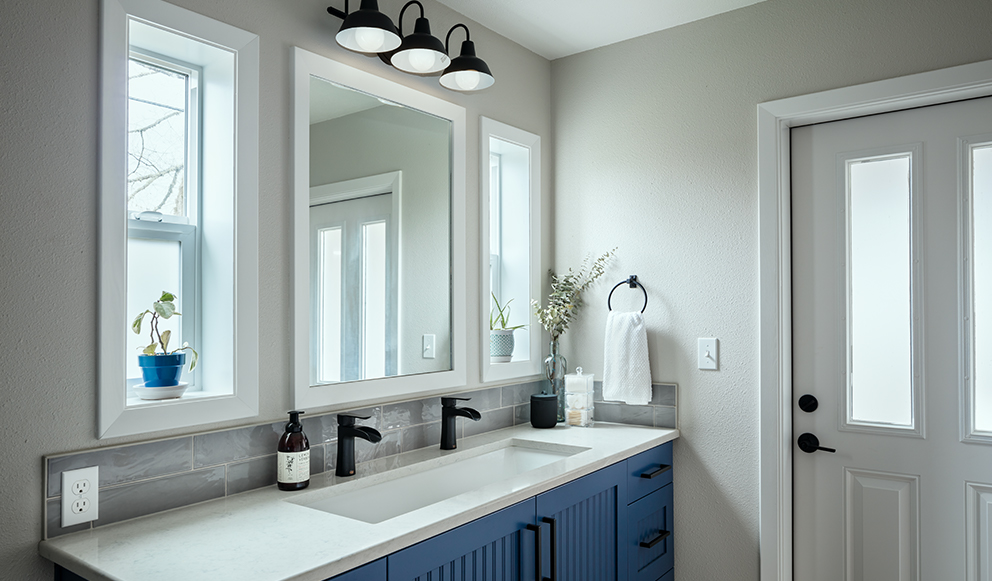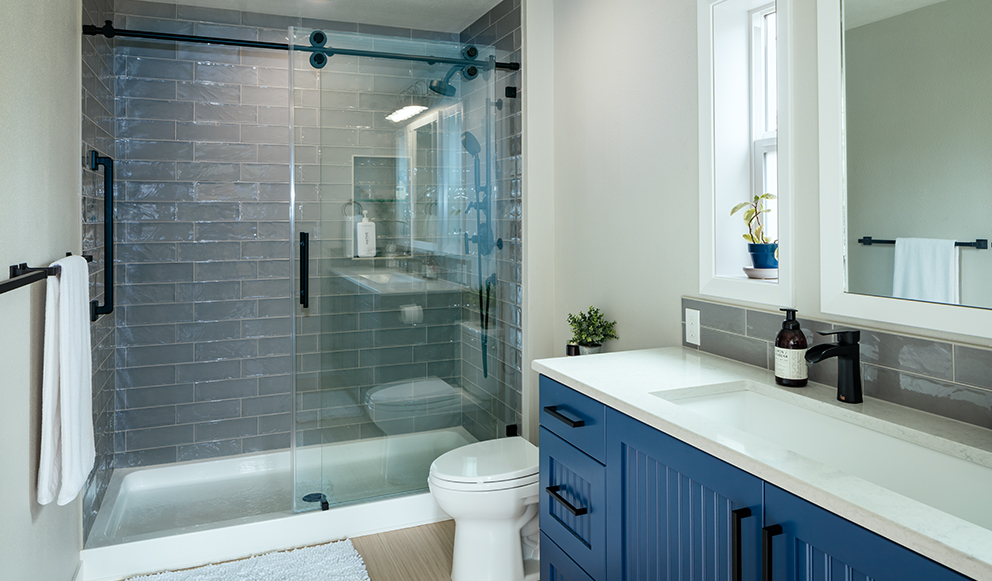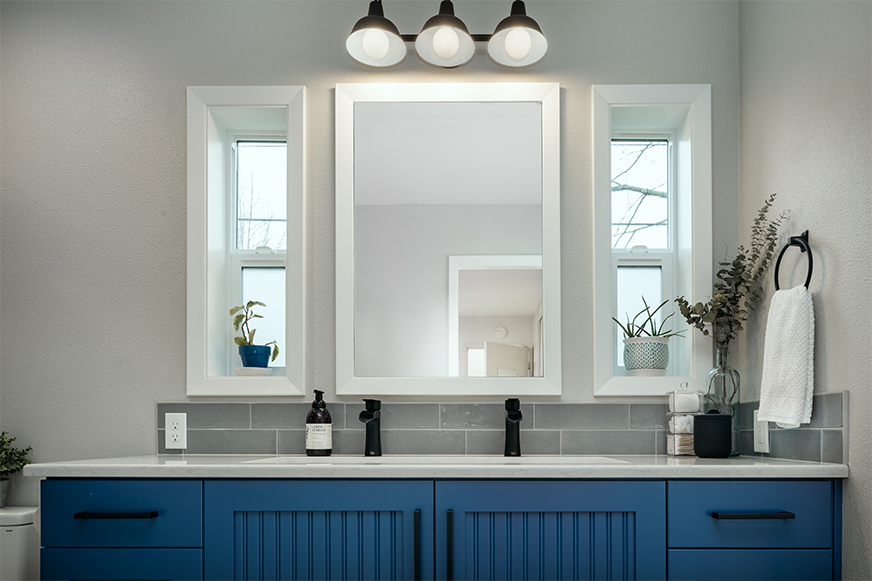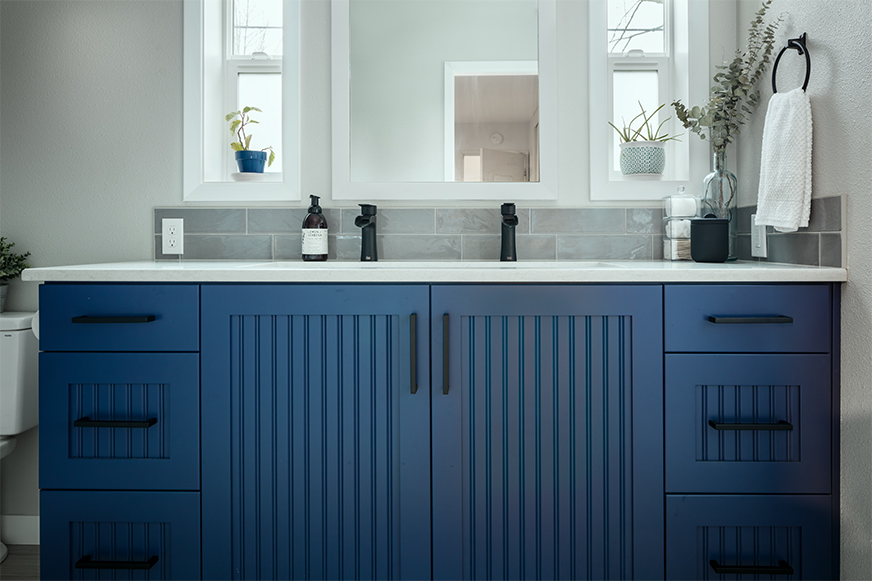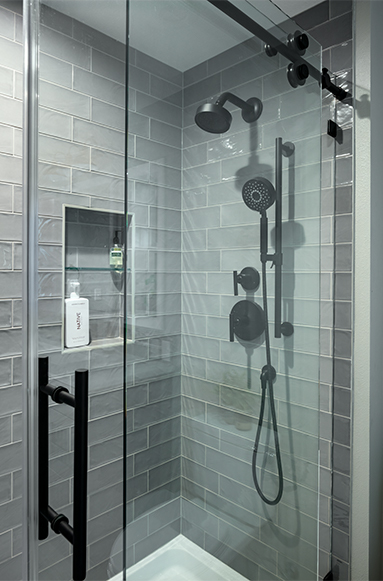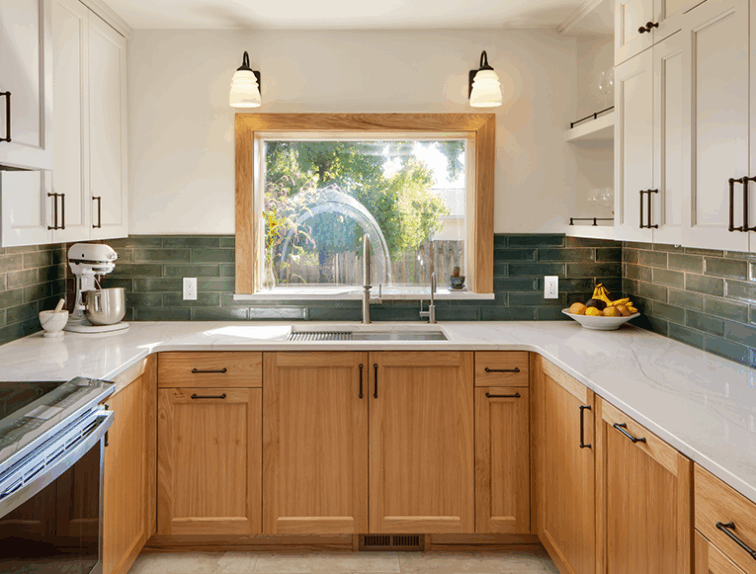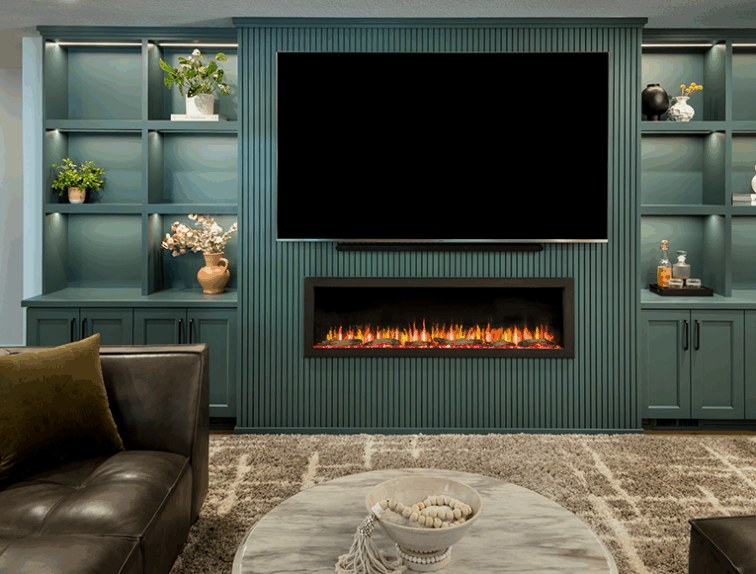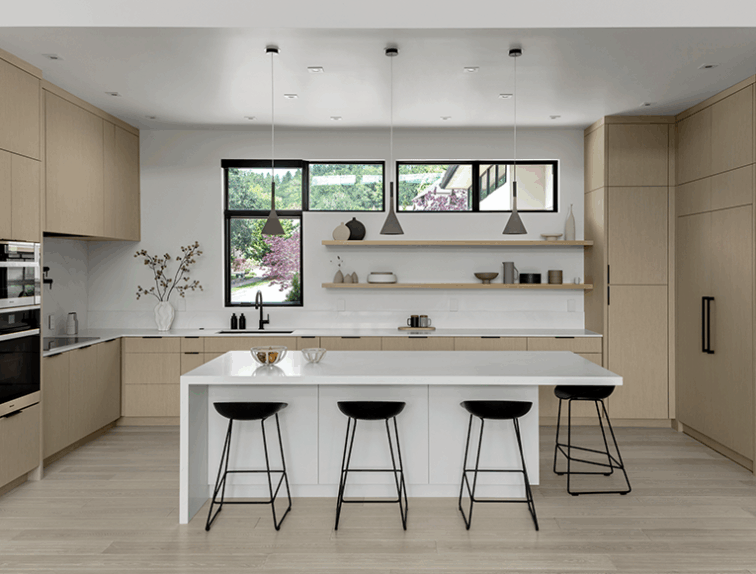Modern Farmhouse Bathroom Addition
This quaint 800 sqft house located in Central Corvallis contained only 1 Bathroom to share between the family of four living in this home, and thus was in major need of a second Bathroom. We added several feet onto the back of the house, with half of the addition containing the new primary bathroom and the other half containing a covered porch. To maximize floor plan space, we installed a recirculation pump instead of a dedicated water heater. This gorgeous new bathroom not only provides increased functionality in the home, but is also an oasis for the homeowners with the double faucet sink in the vanity, natural daylight, tiled shower with a frameless glass barn door slider, and material selections that thoughtfully blend relaxing beach themes and cozy farmhouse styles.
Project Details
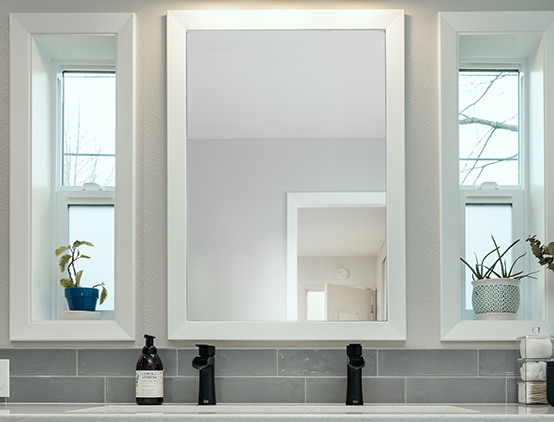
Custom Mirror
Designer Elizabeth envisioned a custom mirror, creating an intentional window and mirror relationship to contribute to the spacious feeling of this Bath despite it’s size. We installed the thin single hung windows, and then replicated the finished heights of the windows for the mirror height and fabricated the mirror width to fit perfectly between the two windows. The mirror frame and window casings were built to align perfectly with each other.
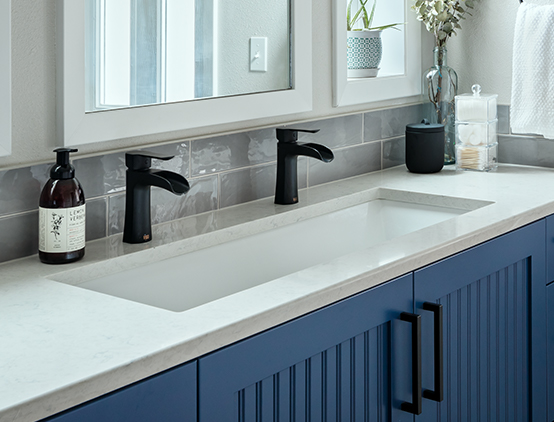
Double Faucet
This trough sink with two faucets provides a fantastic space-saving alternative to a double sink vanity! Two people can use the sink, yet plenty of space is reserved for cabinet drawer storage.
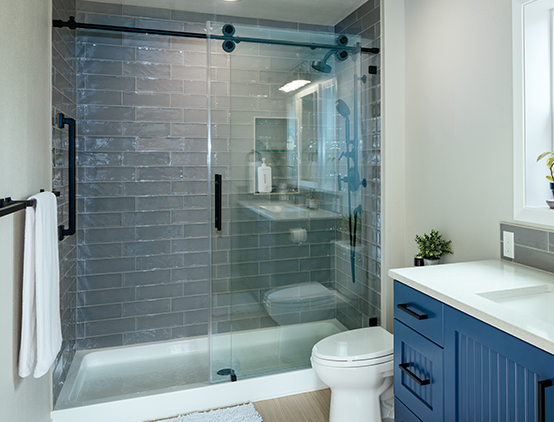
Barn Door Shower Glass
A prominent feature of this bathroom is the barn door-style shower glass enclosure with matte black hardware. The glass shower enclosure opens the bathroom, making it feel larger, and the barn door-style door not only fits in with the modern farmhouse-style that this bathroom is styled in, but also doesn't open into the travel path like typical hinged shower doors do. There is great value in good design, when executed well, it can greatly elevate a project like this.

Beadboard Door and Drawer Style
A beadboard door and drawer style was selected for the vanity as a perfect way to blend the envisioned Bathroom aesthetic of beachy and farmhouse. It also adds character without overwhelming this small bathroom space, helping to create its cozy and comfortable environment.
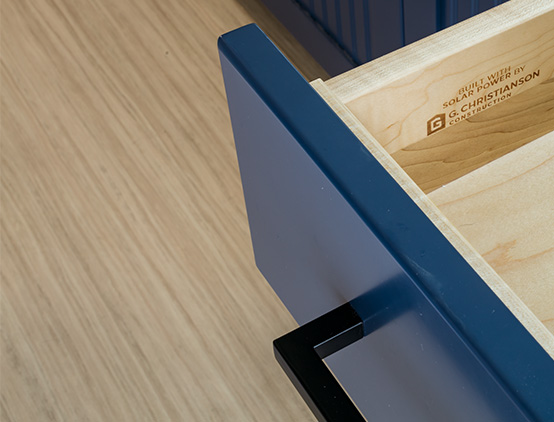
Marmoleum Flooring
We installed marmoleum flooring in this Bathroom, as a sustainable flooring alternative to vinyl flooring. Marmoleum is made from raw materials, produced CO2 neutral, recyclable and is a durable choice for a Bathroom, as it is water resistant and easy to clean. The proportions of this Bathroom allowed the marmoleum to create a wood floor-look for this space.
What our Clients are Saying
“G. Christianson Construction has completed two remodel projects in my home, both with stellar results. They were very good at solving problems, explaining options, costs, and potential solutions, and I always felt comfortable asking questions. I always knew when and what was going to be happening, and everyone on the crew was easy to work with (and have around!). I highly recommend them because of the high quality of work, they are easy to work with, responsive to concerns, and always available for any follow-up.”
Marilyn Erway, Corvallis, OR
See the Northwestern Compact Bathroom project“We recently have done a complete home remodel with G Christianson from the design process through completion. This is an amazing company who employs the finest of professionals in the field. They have great ideas & respect and accommodate the ideas & desires of the homeowner. They are top quality in every way. They definitely rate 5 stars.”
Mark Manning, Corvallis, OR
“As a perfectionist, with a background in art, I clearly knew what I wanted for my remodel. G. Christianson Construction exceeded my expectations. We can’t say enough about their team especially Alejandro, Gavin, Carl, and Ben were all remarkably respectful and helpful. ”
Marisabel Gouverneur & Norm Nelson, Albany
See the Mondrian Modern Kitchen project
