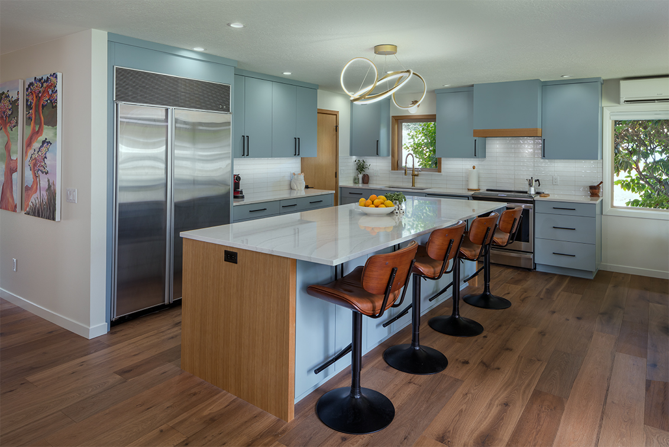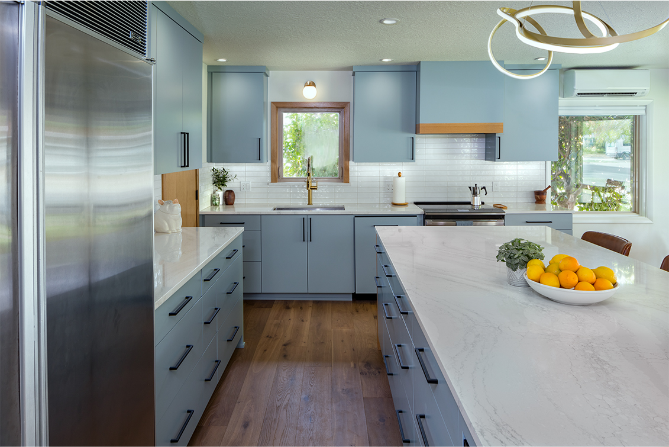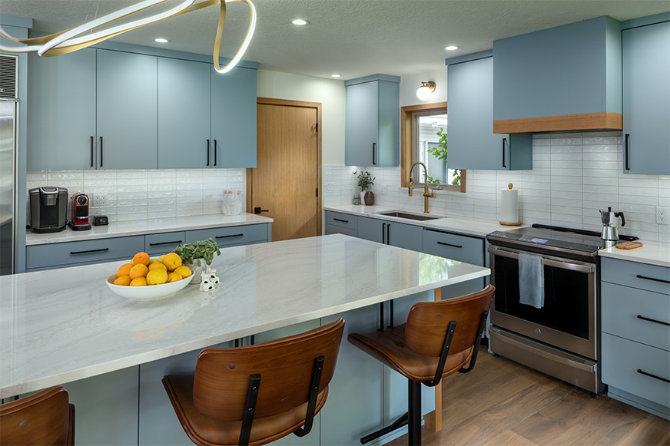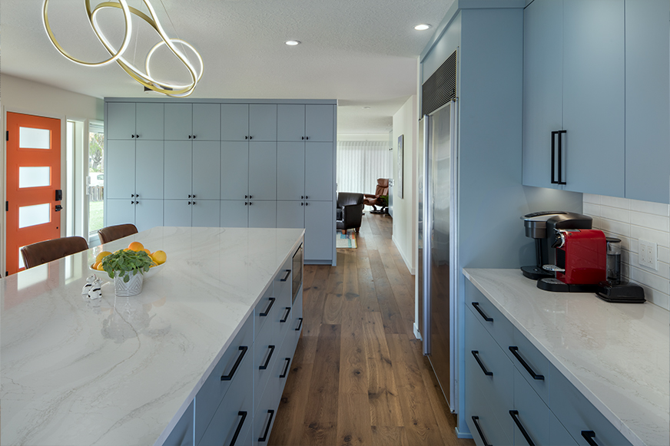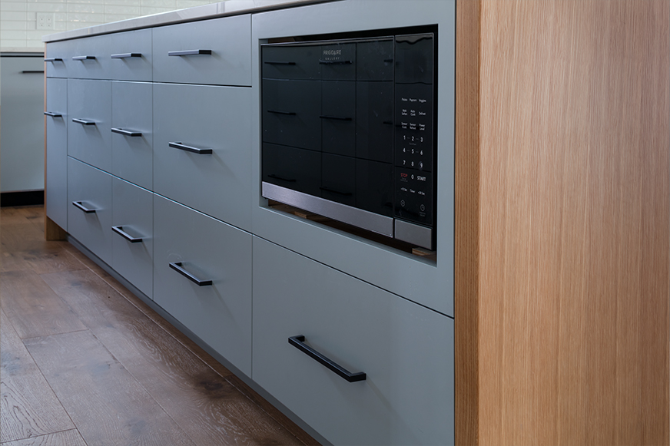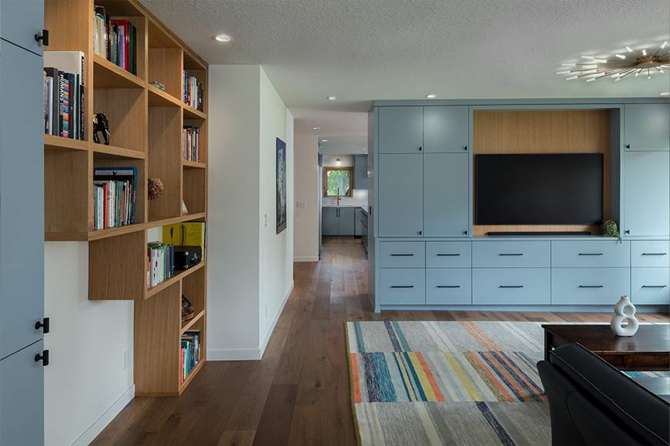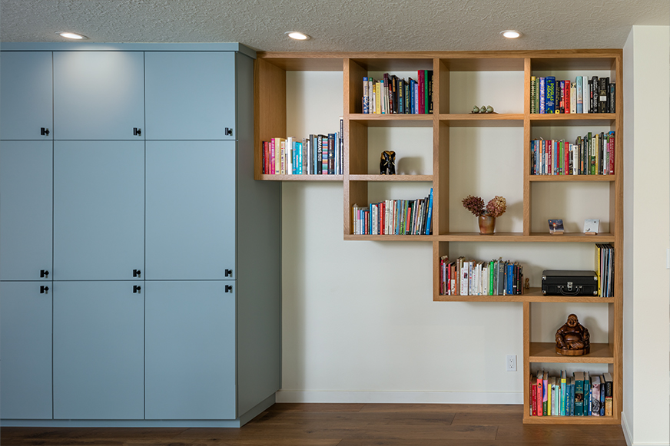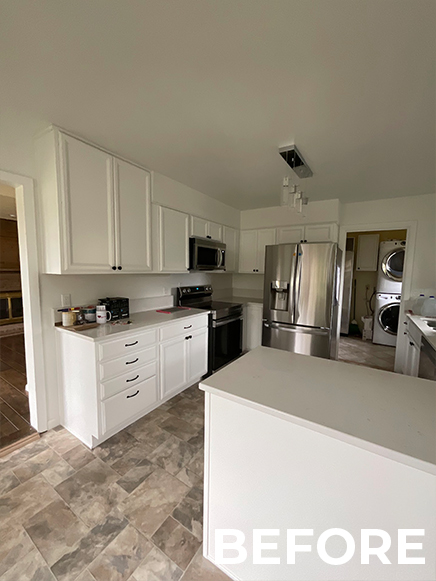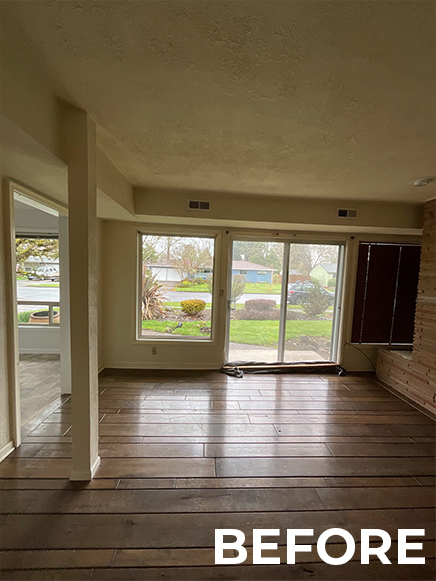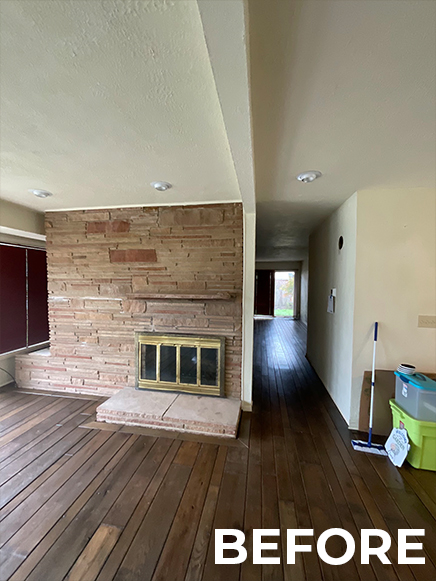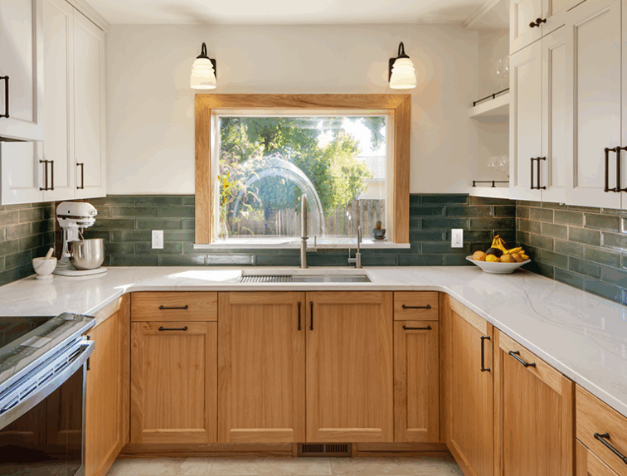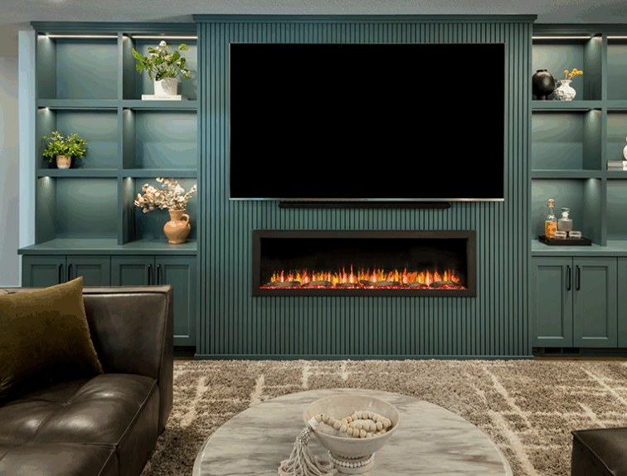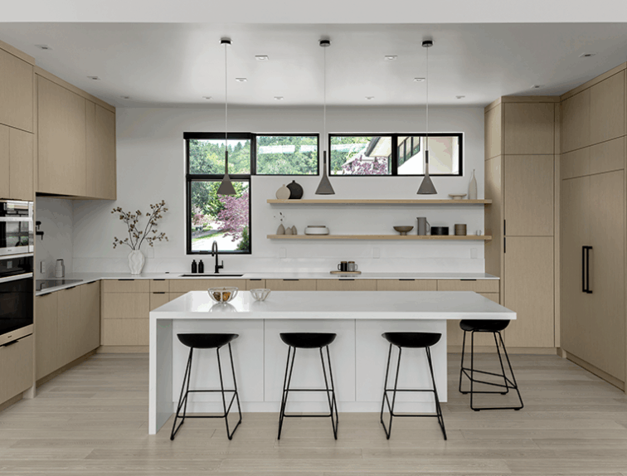1950s Mid Century Modern Contemporary Update
These homeowners loved the flat-roofed, mid-century style of their newly purchased home, but the interior finishes and layout didn’t meet their needs. They requested a kitchen remodel, removal of the outdated brick fireplace and chimney, more storage added to the home, replacement of the sliding glass front door, and new hardwood floors. Their goal was to remove all natural gas and modernize the home with all-electric systems and finishes that honored the original 1950s aesthetic with a contemporary twist. The existing kitchen felt small and cramped, especially near the fridge. G. Christianson Interior Designer Elizabeth helped these homeowners reimagine the kitchen layout by removing a wall to eliminate the problematic fridge corner and capture the under-utilized entry space. This left minimal wall space which pushed the key appliances onto one wall. Clever design tactics using custom cabinetry, such as a paneled dishwasher and concealed exhaust hood, were used to balance the Kitchen and not overload one side of the kitchen with stainless steel appliances. The large island is completely clear of appliances, providing ample countertop space for cooking, baking, eating, and work tasks. Custom cabinetry with a painted blue-gray finish and white oak accents provides both functionality and elegance. The cabinetry design was tailored to keep proportions balanced around the unalterable window above the sink and the exhaust hood, and adds practical features like a pullout tray divider and an integrated microwave cabinet. Practical storage was added to the living room through a custom entertainment center and a mid-century modern style bookcase. Slab-style doors and drawers add to the kitchen remodel's modern, simple look, enhancing the sleek, updated feel that the homeowners envisioned. The homeowners are thrilled with the result, as it enhanced the home's architectural style and improved the functionality and energy-efficiency of the home!
“I can’t say enough about the great work by G Christianson. They were amazing for us and we will use them for any future major work we need on our home. Major remodel transformed our home and our experience of living in it. We used their design services and ended up with a home design we were very excited about. Then they did the work from demolition to remodel to finish and cabinets, and it turned out even better than we had imagined.”
Fred Bahnson, Corvallis
Project Details
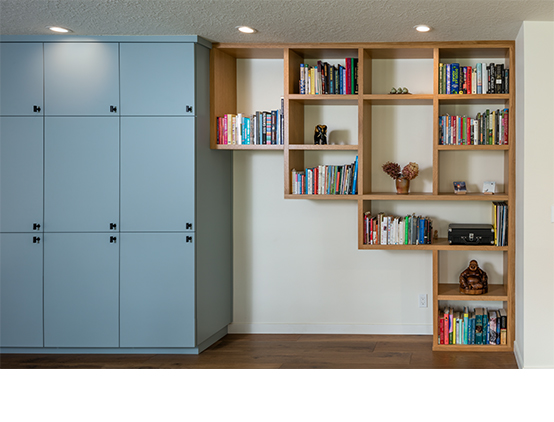
Mid-Century Modern Bookcase Cabinet
To accommodate the homeowner’s request for additional storage, bookcase cabinets were installed along the empty living room wall featuring concealed storage and open cubby storage for their collection of books. The open cubbies feature a unique and totally custom Modern design that was a collaboration between our Interior Designer and Cabinet Shop install team to create this unique design that was also cost-conscious.
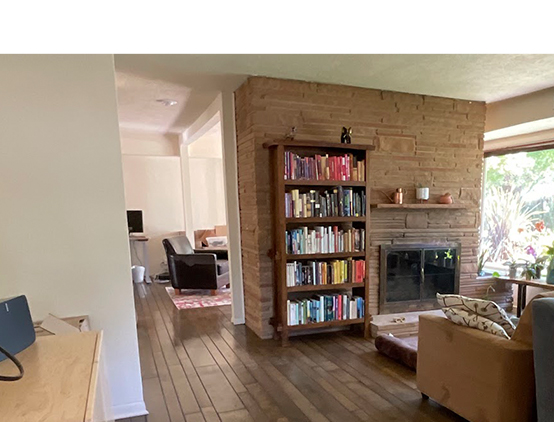
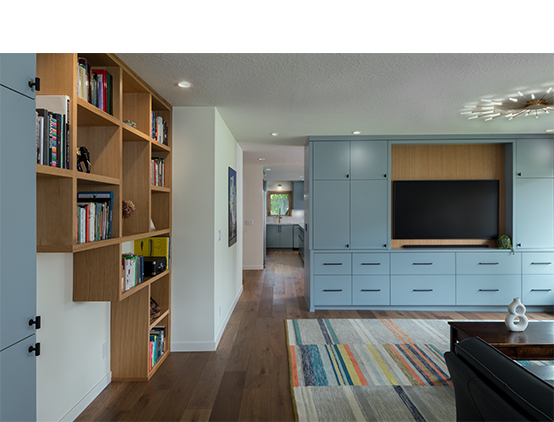
Slide the green circle left and right to see before and after.
Custom Entertainment Center
The original brick fireplace was an eyesore and allowed heat to escape, reducing the home’s energy efficiency. By removing it, we improved the insulation and created room for a custom entertainment center that now serves as a stylish divider between the entry and living room. This new unit matches the kitchen’s materials and provides ample storage on both sides, with convenient electrical outlets for TV equipment and device charging.
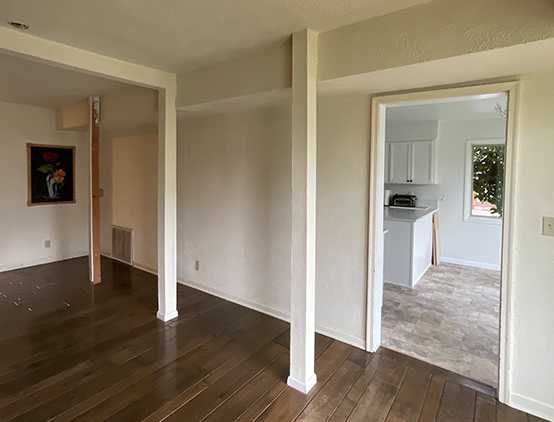
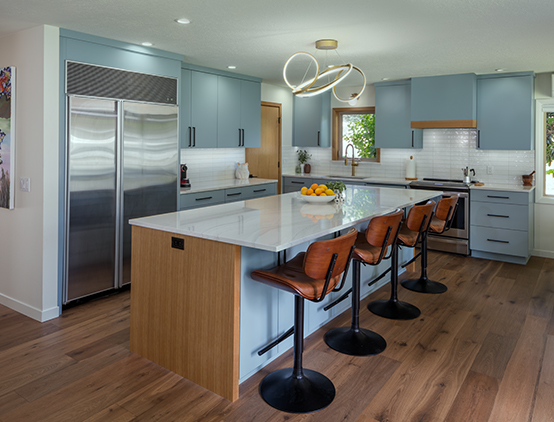
Slide the green circle left and right to see before and after.
Open-Concept Kitchen Remodel
The original kitchen layout felt cramped, with the fridge awkwardly positioned in a corner, limiting accessibility. Our Interior Designer explored several layout options and ultimately found that removing a wall allowed the Kitchen to expand, capturing the unused entry space and creating a more accessible Kitchen that is practical for daily living. Once we showed the homeowners the open-concept design, they fell in love with how it transformed the flow of the space, seamlessly connecting the kitchen to the entry and living areas. This change created a more spacious, inviting environment perfect for family gatherings and everyday life.
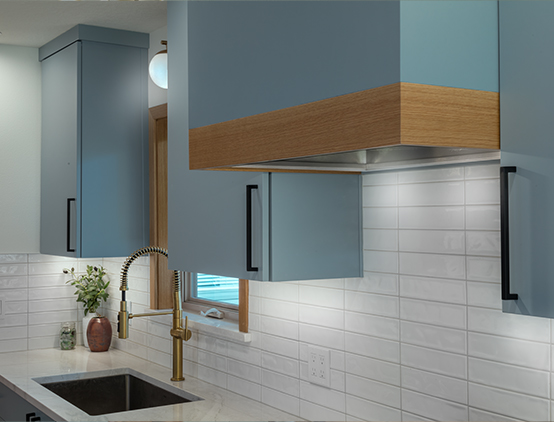
Mixed Materials: White Oak & Painted Gray Cabinetry
The homeowners chose modern gray cabinetry with a subtle blue undertone, adding a vibrant touch to the space. The Benjamin Moore Nimbus Gray paint color is thoughtfully complemented by the warmth of natural rift-sawn white oak, featuring a custom hood cabinet with a white oak valance piece, a white oak pantry door, and elegant white oak end panels that extend to the floor. The crown molding and island end panels were precisely custom-fitted to match the ceiling’s dimensions, eliminating the need for additional molding that would have introduced unwanted ornamentation to the sleek, modern kitchen design.
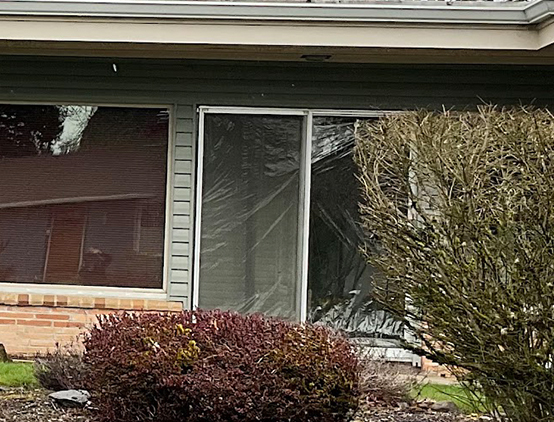
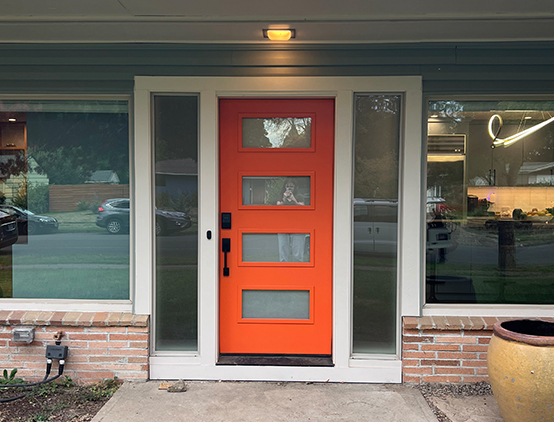
Slide the green circle left and right to see before and after.
Mid-Century Modern Entry Remodel
The original sliding glass front door created confusion for visitors and lacked privacy. To enhance functionality and privacy without modifying the home’s irreplaceable vinyl siding, we installed an orange mid-century modern entry door, centered within the existing opening. Frosted glass side lites were added on each side, allowing natural light to flow into the entry while ensuring privacy.
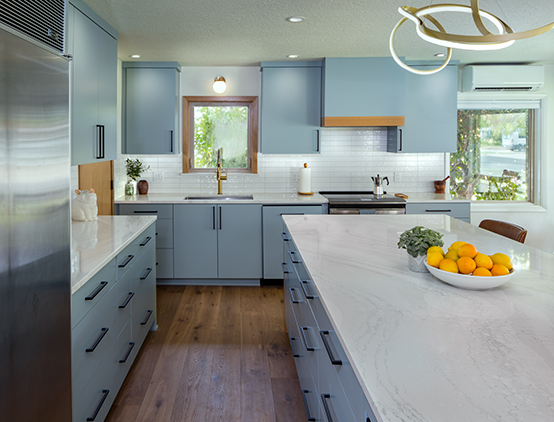
Transitioning Away from Natural Gas
The homeowners requested a full transition from natural gas to all-electric systems and appliances. We replaced the gas water heater with a high-efficiency electric model, neatly concealed in a custom cabinet. Additionally, we removed the gas furnace and all ductwork, which proved especially advantageous in this flat-roof home by eliminating bulky soffits and increasing ceiling height. New high-efficiency ductless mini-splits were installed throughout the home.
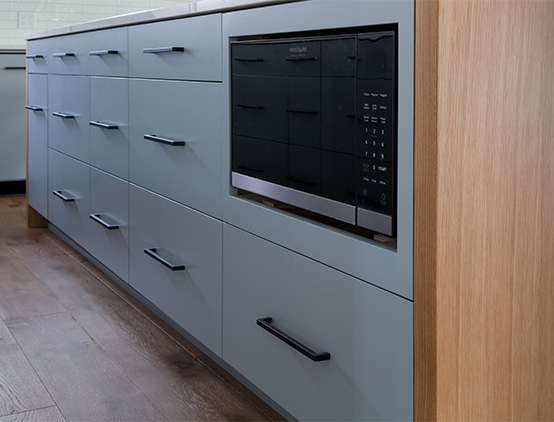
Microwave Cabinet Integration
To maximize countertop space, we installed the clients' existing microwave below the counter on a dedicated shelf above a drawer. A custom cabinet frame, precisely fitted to the microwave's dimensions, conceals the appliance seamlessly. Should they wish to replace it in the future, the frame can be easily removed and adjusted or replaced to fit the new microwave by our cabinet team, ensuring flexibility and functionality.
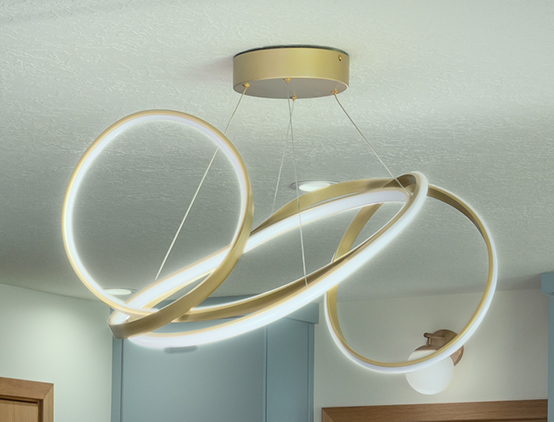
Abstract Light Fixtures
These abstract, decorative light fixtures add a touch of whimsy and visual interest to the space, beautifully contrasting the clean, simple lines of the slab-door cabinetry. The unique shapes draw the eye, creating a dynamic focal point that enhances the modern, minimalist mid-century design.
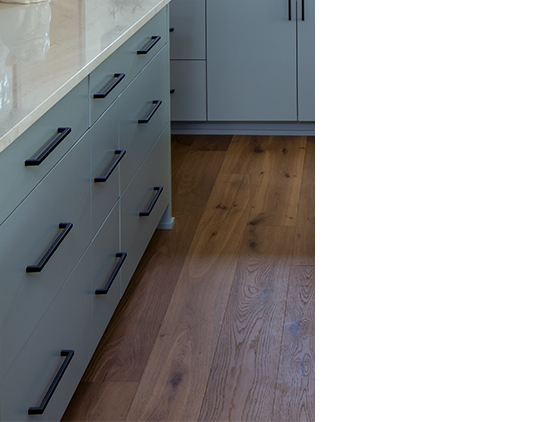
Tray Divider Pullout
We incorporated a tray divider pullout in the cabinetry next to the fridge, giving the homeowners convenient storage for their trays. To maintain a cohesive look, the Cabinet Team added “fake drawer lines” on the pullout, mirroring the symmetrical drawer fronts on either side. This thoughtful detail enhances the kitchen's clean, modern aesthetic, aligning beautifully with the homeowners' vision.
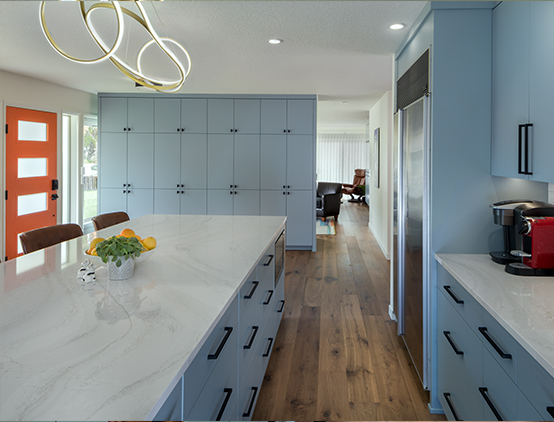
Unique Home Construction: Flat Roof & Slab on Grade Foundation
This unique home presented several challenges due to its flat roof construction and slab-on-grade foundation. We found that the ceiling structure was overspanned, resulting in a wavy appearance, which explained the makeshift post and beam system in the entryway. To provide the necessary roof load support, we attached new ceiling rafters to the existing ones. Additionally, we used a leveling technique to shave the bottoms of the rafters, effectively correcting the ceiling's inconsistencies and restoring a smooth, even surface.
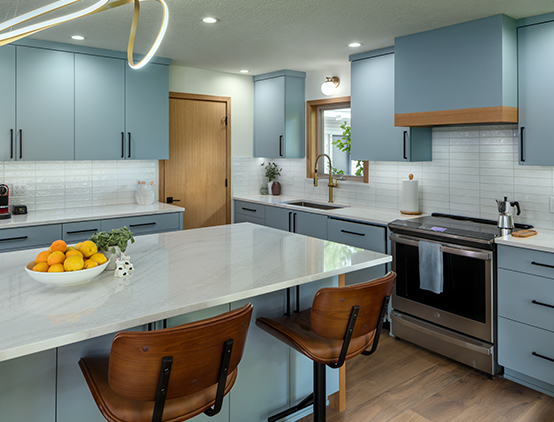
Energy Efficient Home Remodel
- Replace all natural gas with ductless minisplit system
- Remove air-leaks by removing large chimney
- Replace light fixtures with LED
- Added electric vehicle charging
- Increased ceiling insulation
- Custom cabinetry built using solar power
- Construction crew accessed site via electric vehicles
What our Clients are Saying
“We appreciated the work done for us by G. Christianson Construction Cabinet Shop. The cabinets they built for us are beautiful. They met many of our unusual requests and helped us configure a very workable kitchen in a challenging space. Their crews were great; on time, tidy, and friendly.”
Heather Jones, Corvallis
See the Inset Kitchen on the Hill project“Greg and Carl have done three different projects for us. I have been impressed every time with their clear and friendly communication, knowledge and experience, work ethic, and attention to detail. I liked that on each project there were no surprises...the cost came in right at the estimate. It's apparent when you work with them that they are interested in building long term relationships, not just making money on one particular job. It's also clear they are good employers to their workers, have strong relationships with a wide range of subcontractors, and have extensive knowledge regarding permitting, etc. I would be very reluctant to go with any other company in town.”
Kate & Kevin Day, Corvallis
See the A Lighter-than-Air Spa Bath project
