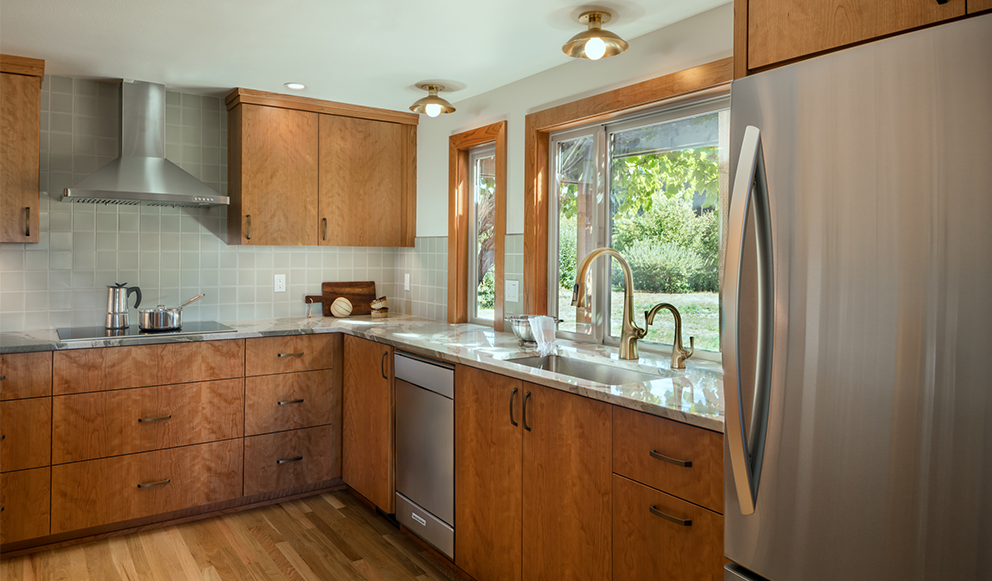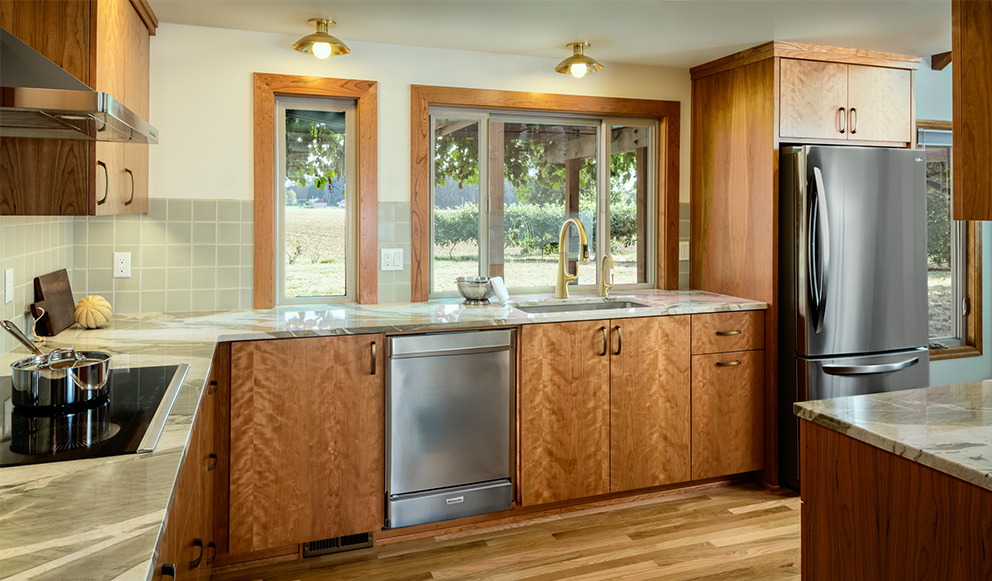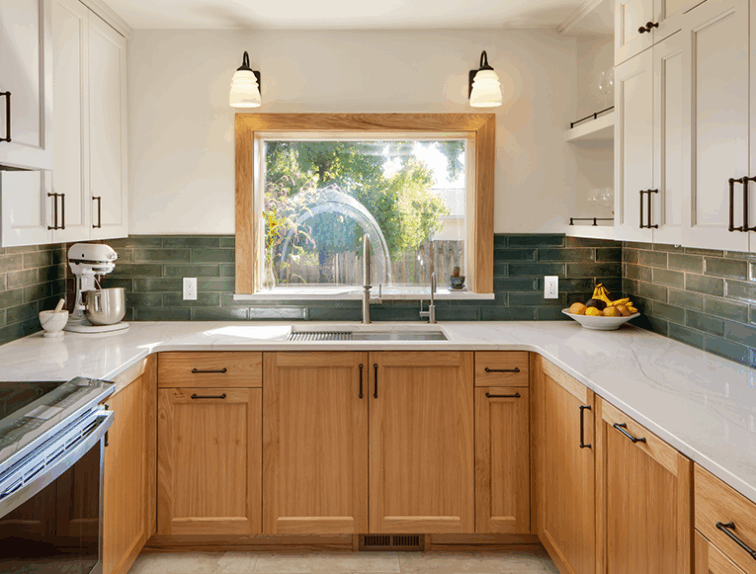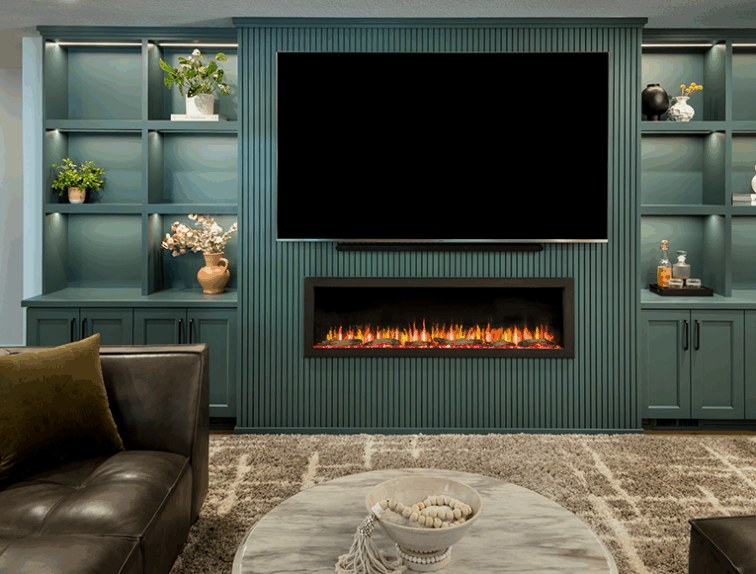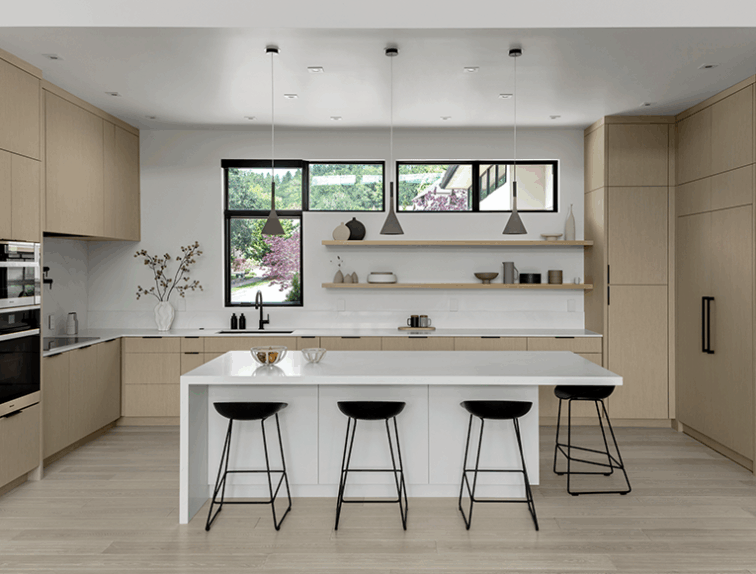Accessible Kitchen & Bath Remodel Highlighting Cherry Cabinets and Quartzite Countertops
After many years of using this home as a rental property, the homeowner approached our team to renovate several areas to become their forever home. The feature areas of this remodel are the Kitchen remodel and main Bathroom remodel. The former Kitchen was disconnected from the dining area, creating an awkward walking path between the two areas, and had too many doors that limited available wall space. The existing bathroom had no natural light and was too narrow to be accessible for aging-in-place. The G. Christianson Construction team fully demolished the Kitchen and adjacent Bathroom and completed new framing, electrical, plumbing, windows, doors, drywall, hardwood flooring, custom cabinetry, tile and countertops to achieve the new look! The project began with demolishing and relocating the wall dividing the kitchen and bathroom to increase the size of the bathroom for accessibility. The new space features a wide door and maneuvering space suited for living-in-place standards, plus a low-threshold shower for easy access. A new window high in the shower provides amazing daylight while keeping the shower private from the outside. New quartzite stone slabs, tile, cherry cabinetry, and Marmoleum flooring set off the rich green tones in this room.The newly remodeled Kitchen includes grain-matched Cherry wood cabinetry, new oak flooring, Moon Ray Quartzite stone countertops, and Eucalyptus ceramic backsplash tile by Fireclay Tile. The appliances were re-arranged to allow for more counter space between work zones. A new electric induction cooktop, chimney-style range hood, and large single-basin sink make for easy cooking and food preparation. The homeowner and interior designer, Anna, worked together to create a dedicated baking center with a large, uninterrupted countertop and specialty inserts for storing flour and sugar. Our team also installed large new windows and vastly improved the overhead lighting to create a brighter, more usable kitchen.
“Excellent, first-quality work. Project Leader Tanner Wood was communicative, attentive, and interested in customer satisfaction. All employees, from the designer to the cabinet workers, exhibited great pride in their work. The sub-contractors hired by Christianson were also committed to high quality and responsive to questions and concerns. It's not cheap, but you get what you pay for, hassle-free!”
Diana Roy, Albany
Project Details
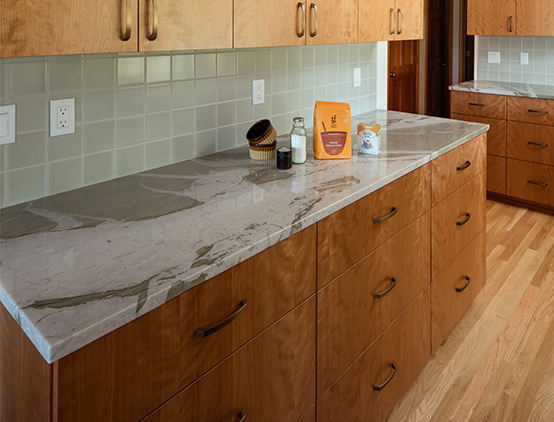
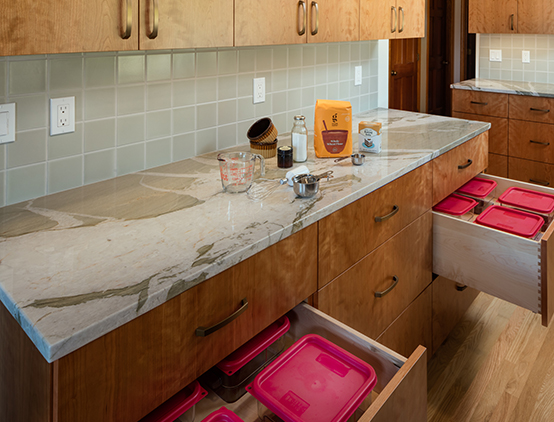
Slide the green circle left and right to see drawers open.
Custom Baking Center
This custom baking center by interior designer Anna includes deep drawers with a custom flour bin insert system made by the G. Christianson Custom Cabinetry team, and hidden under-cabinet lighting to brighten the work area. Two drawers were planned on either side of where the baker will be standing, for easy access to all ingredients. The lower cabinetry in this Kitchen is primarily drawers, which makes finding your kitchen gadgets and mixing bowls as easy as pie!


Slide the green circle left and right to see a bin removed.
Cleanable Drawers
Eric in our custom cabinet shop created perfectly routed openings for these flour bins to nest into. The entire frame that holds the bins also lifts out so that the drawer beneath can be cleaned. Our standard prefinished Maple plywood drawer boxes have a smooth, durable finish that is easy to wipe down.
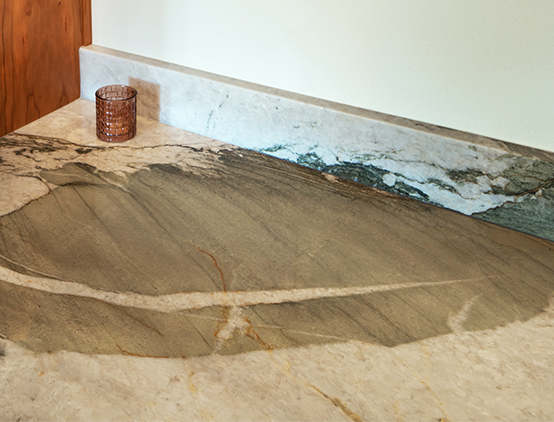
Natural Stone & Wood
This client requested green tones in this remodel, ideally in a natural stone for the new countertops. This Moon Ray Quartzite slab was selected for its mix of green and silver coloring, as well as high durability. The grain of the natural Cherry cabinetry next to this stone is a stunning pairing.

Dressing Up Accessibility
An accessible shower doesn’t have to look like it belongs in a locker room! This large shower features upgraded grab bars in a brushed gold finish, a deep bench made of a waterfall-cut slab of quartzite stone, and a low-profile fabricated shower pan.

Energy Efficient Home Remodel
- Energy Efficient Windows
- Custom Cabinetry Built Using Solar Power
- LED Light Fixtures
- Increased Wall and Attic Insulation
- Locally-Sourced Cabinetry and Trim Materials
- Non-Toxic 100% Bio-Based Marmoleum Flooring
- Natural Red Oak Hardwood Flooring
- Water-Saving Plumbing Fixtures
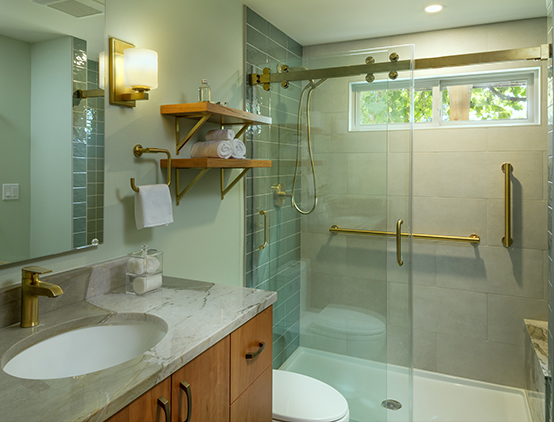
Services Provided
- Kitchen Remodel
- Bathroom Remodel
- Whole House Remodel
- Cherry custom cabinetry
- Hardwood Flooring
- Tile Flooring
- Accessible Tile Shower
- Vanity Replacement
- Plumbing Relocation
- Interior Design
- Lighting Design
- Kitchen & Bath Design
- Tile Backsplash
What our Clients are Saying
“I can honestly say that I wouldn't have the kitchen that I love if it weren't for Carl! His attention to details made a huge difference, he would notice things that I hadn't even noticed. They do great work and they are good people, from Carl and the office staff to all the subs. ”
Mary & Kory Jackson, Corvallis
See the Spacious & Modern Kitchen project“We are repeat customers who demand high quality, high touch and tight time frames of the large scale remodel projects for our Corvallis sorority...”
Penny Telleria, Sigma Kappa, Corvallis
See the Sorority Social Space Remodel project“During both projects, the Christianson crew was very helpful and easy to work with. We did some on-the-fly reconfiguration, and I was impressed with the flexibility of everyone involved. The subcontractors were superb, and everything came together on schedule and budget.”
Anna Ellendman, Corvallis

