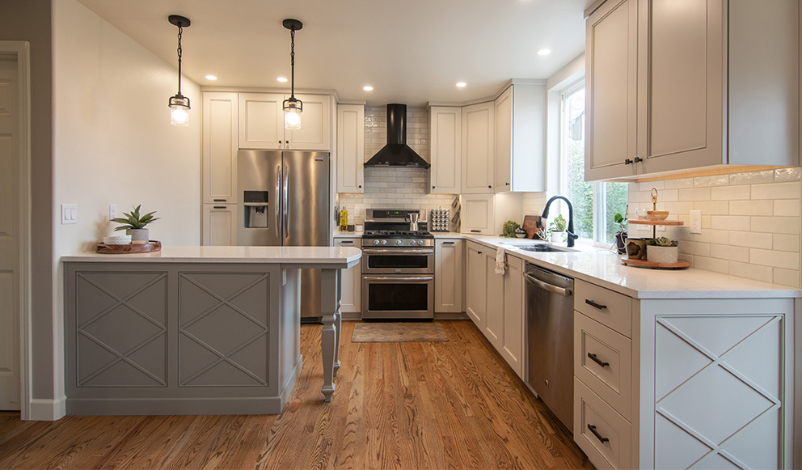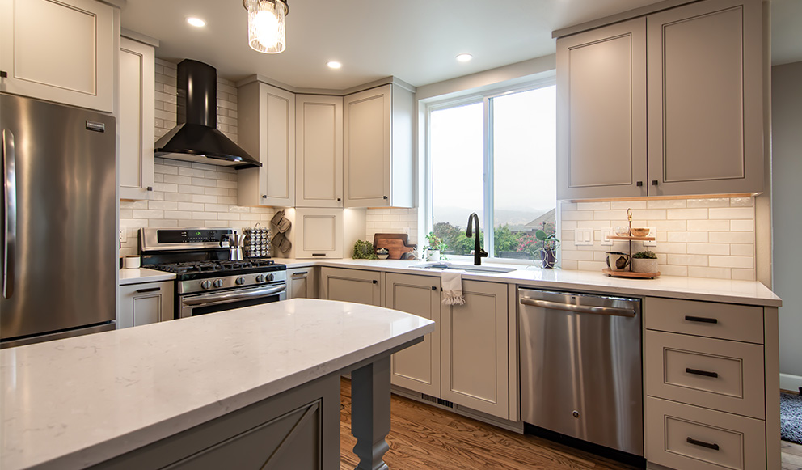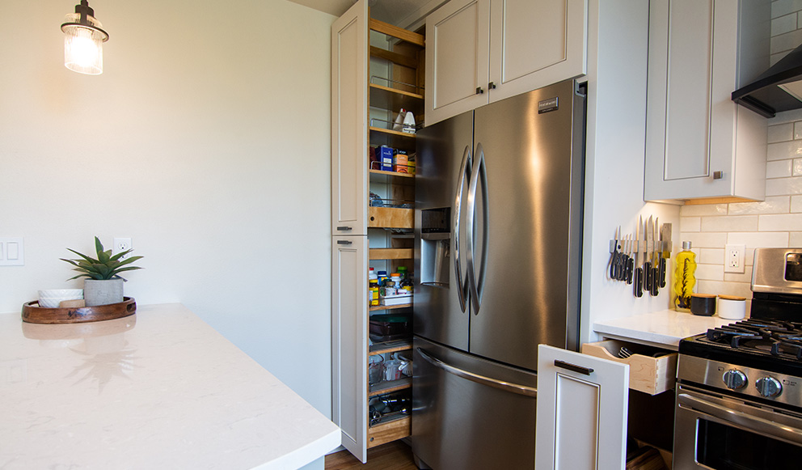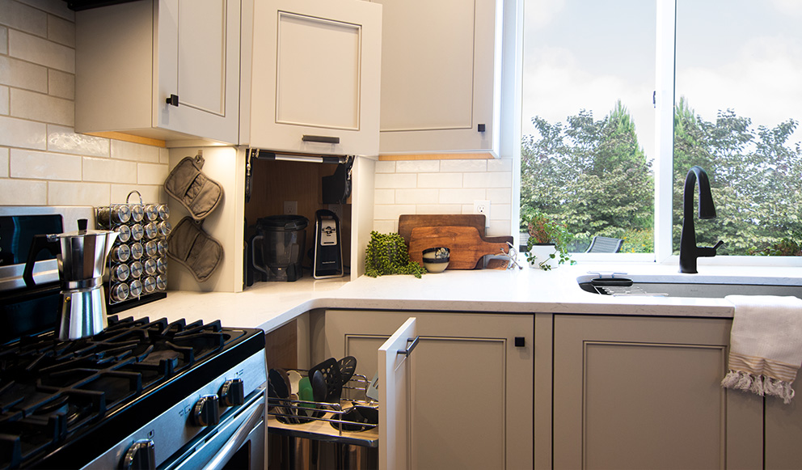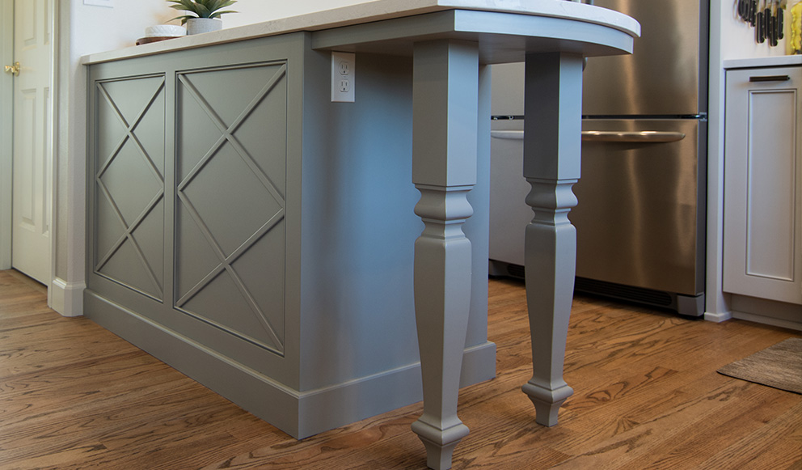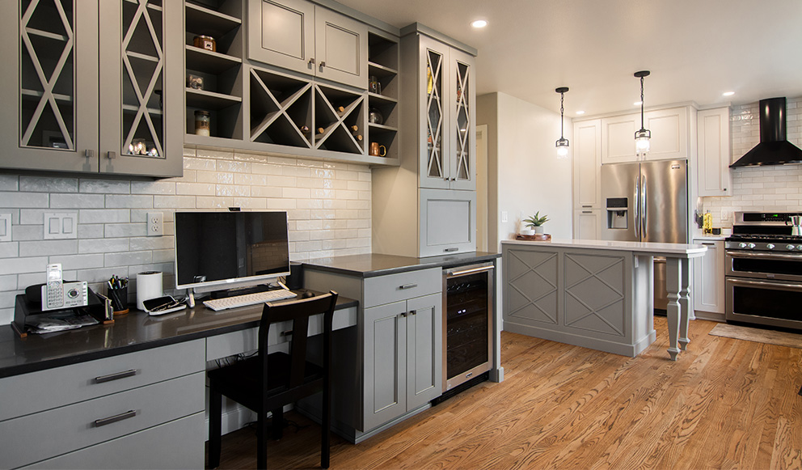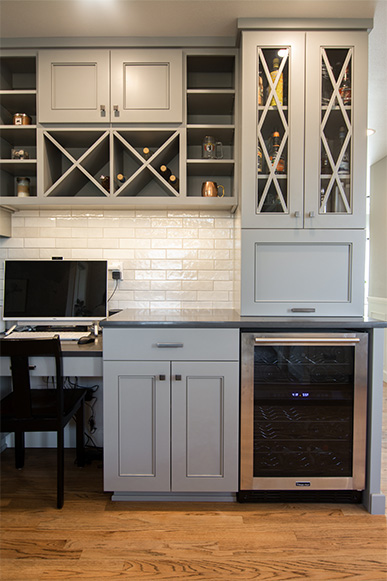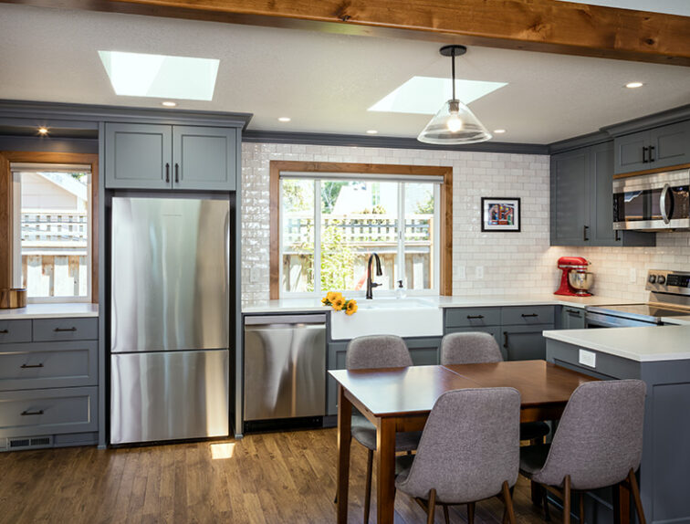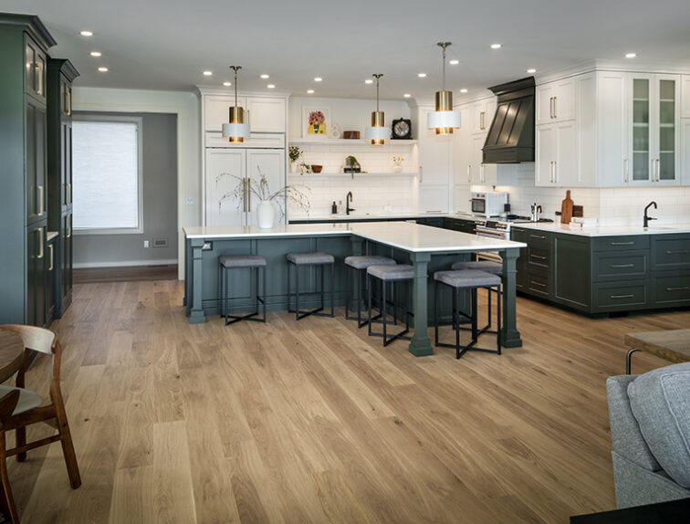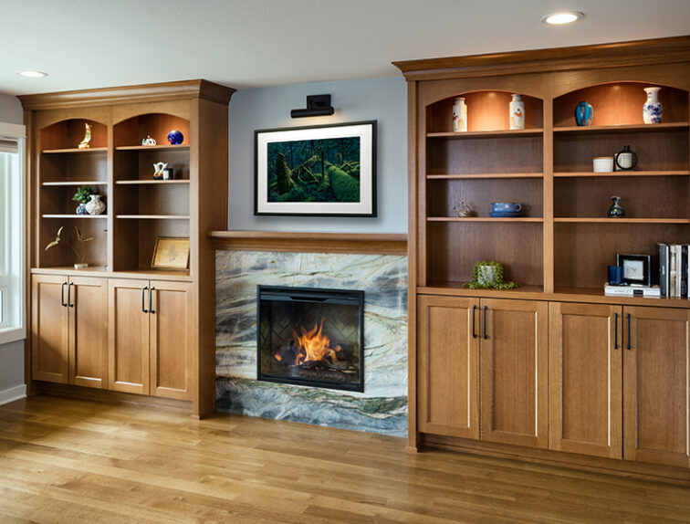Neabeack Hill Transitional Kitchen
These homeowners came to us looking to remodel their Kitchen for better organization and to fit their personal style. The grey and white tones of this kitchen compliment the refinished coffee-tone oak floors. The former layout with a small island disrupted the workspace of the kitchen. Our Designer, Sarah, proposed preliminary floor plans and the homeowners were drawn to this final design, as it provided a peninsula that preserved the same amount of counterspace and opened up the kitchen layout. A new built-in desk has more storage which now includes a beverage center with hidden coffee storage and a wine fridge. Although this kitchen did not increase in size, the many built-in cabinet organizers make this space feel like it has double the storage. The homeowners loved the latticed "X" pattern that Sarah incorporated as an inlay on the back of the peninsula and the end of the cabinet, and within the beverage center. This new Kitchen perfectly fits the style of the home.
Project Details
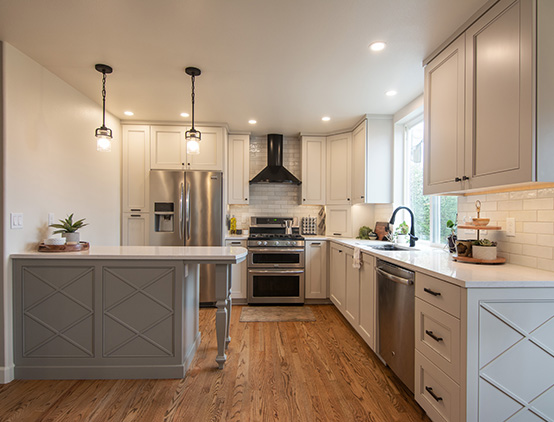
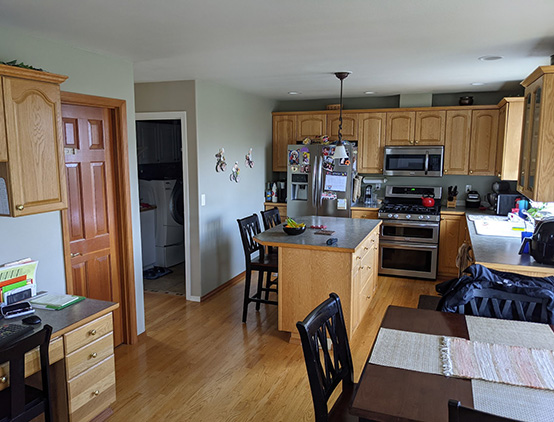
Slide the green circle left and right to see before and after.
A 20-Year Update
The original red oak cabinets and flooring had strong orange tones that did not fit in with the greys and whites that are present throughout the rest of the home. We moved the door of the pantry around the corner to create room for the new beverage center. The custom transitional details applied to the cabinetry balance with the grain of the oak flooring. We improved the overhead lighting which reflects off of the Cambria Swanbridge quartz countertops and brightens the room. Tall pantry pull-outs next to the fridge, an appliance garage, and utensil organizers on both sides of the range keep the counters clear for use.
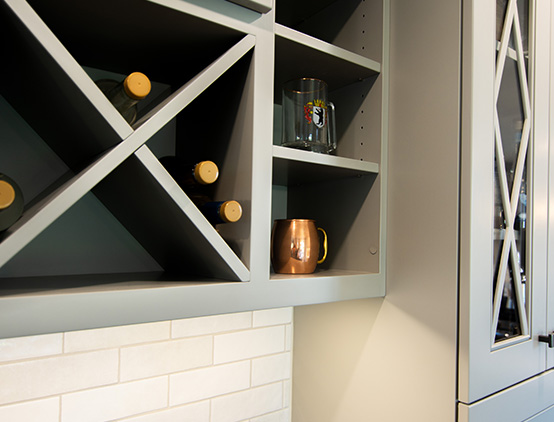
X Cabinet Details
Sarah and our Master Cabinet Maker, Ron, met to discuss the trim profile that would be applied to the cabinets. The "X" pattern on the base cabinet and glass doors are replicated in the wine shelves. This unique detail makes this kitchen stand out.
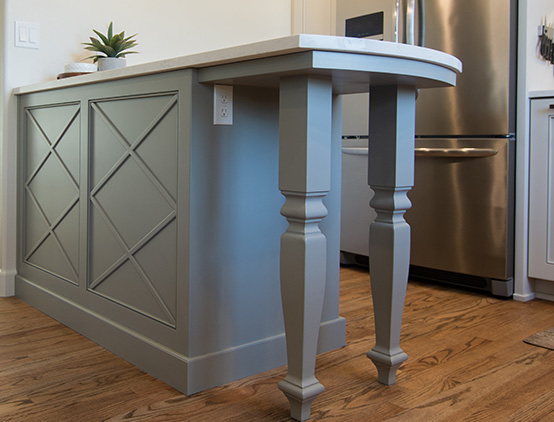
Peninsula Legs
The elegant peninsula legs complete the transitional design of this kitchen. These decorative legs are an alternative to corbels or hidden brackets for countertop overhang support. The peninsula also hides a built-in drawer microwave.
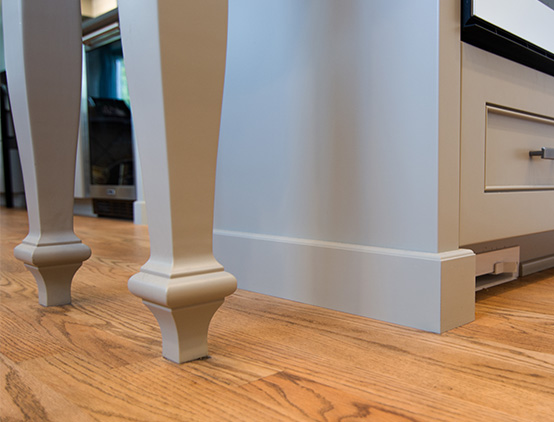
Furniture-Style Base Moulding
To give the peninsula this furniture look, the perimeter was skirted with a complimentary base board that fits with the rest of the home. On the working side of the island we have a standard toe kick complete with central vacuum port to make cleaning up easier. Our experienced cabinet shop team is able to produce a built in look that cannot be achieved with stock cabinets.
What our Clients are Saying
“They all took great care in meeting our goals and making us feel comfortable during a huge, year-long remodel project. We are thrilled with the completed project and absolutely love our home! Beautiful work!”
Gary & Kimberly Fuszek, Corvallis
See the Relaxing Philomath Master Suite Addition project“G Christianson did a fantastic job on our kitchen remodel and enclosing an old sunroom. From the design to the last project, they worked with us on through all the unforseen challenges that come with a big project. Carl and the crew were reliable and the work was good quality. We couldn't be happier with the results.”
Phil & Amanda Bressler, Corvallis
“We are repeat customers who demand high quality, high touch and tight timeframes of the large scale remodel projects for our Corvallis sorority. GCCI was also our go-to for the unexpected ... we received exceptional service to get the house livable in just over 2 week's time.”
Jen Humcke, Alpha Phi, Corvallis
See the Commercial Kitchen Projects project
