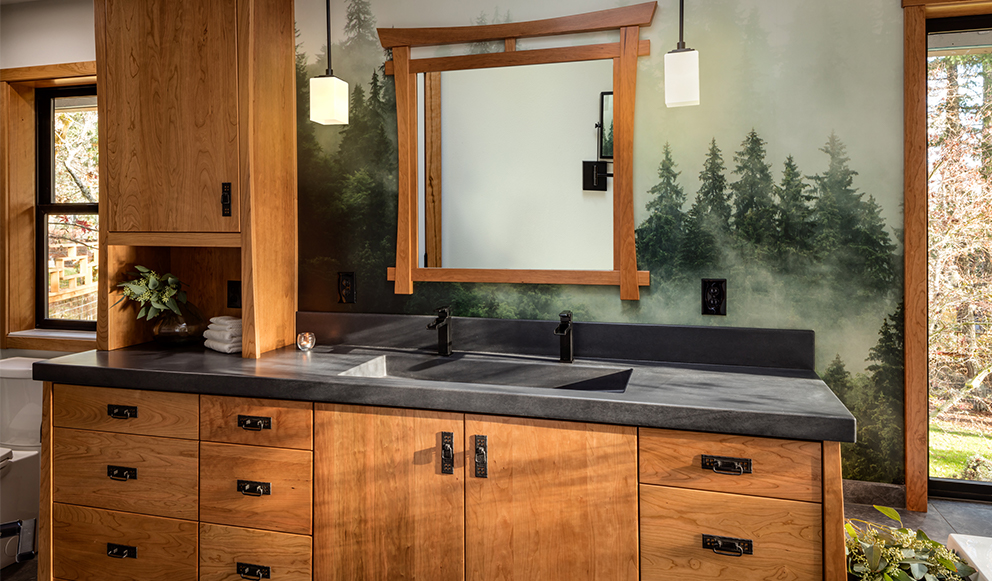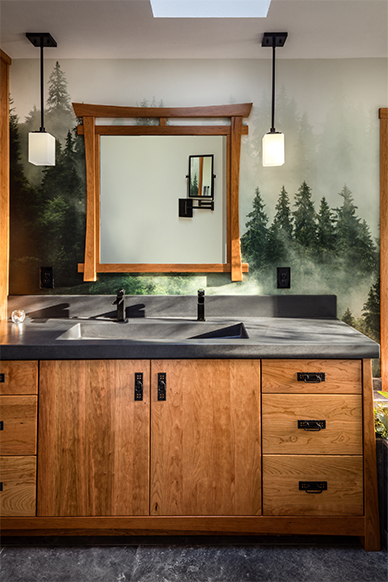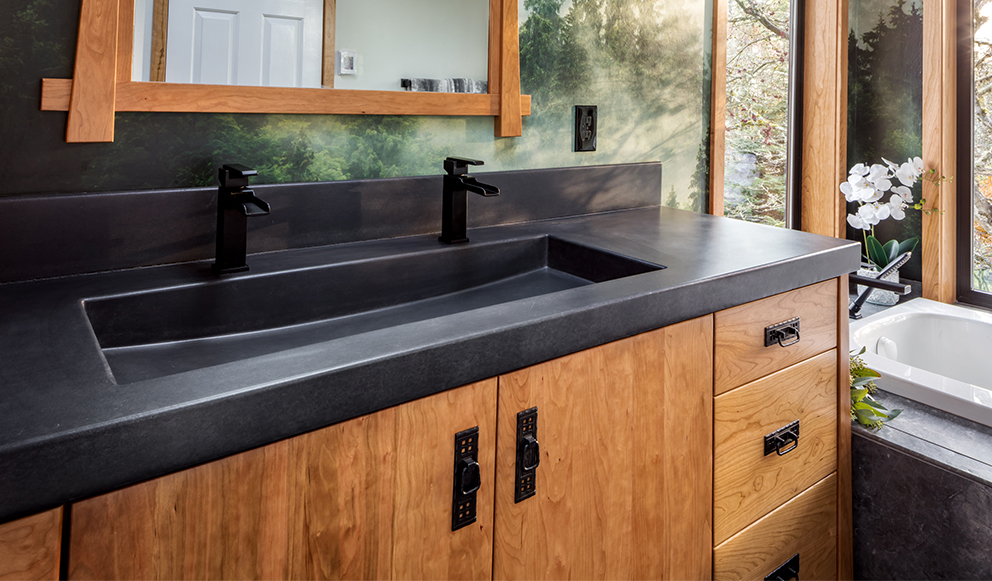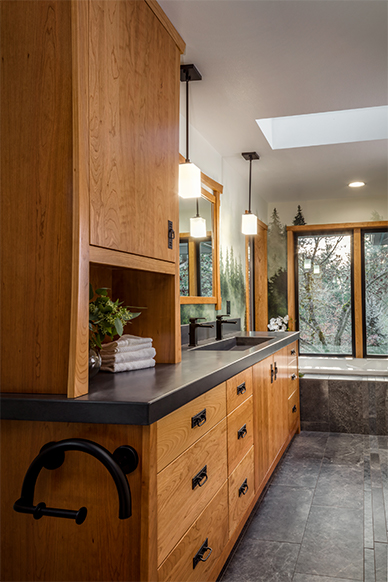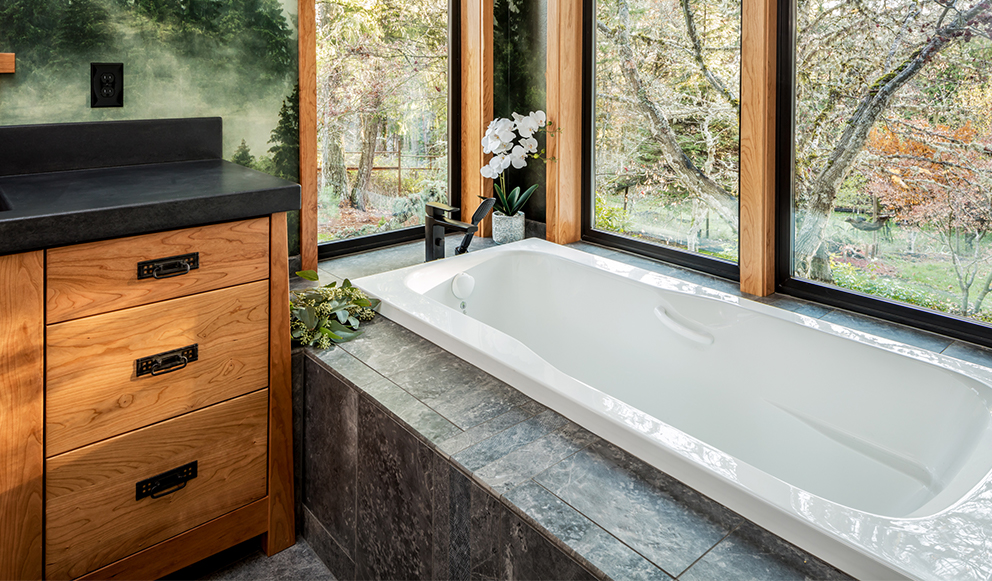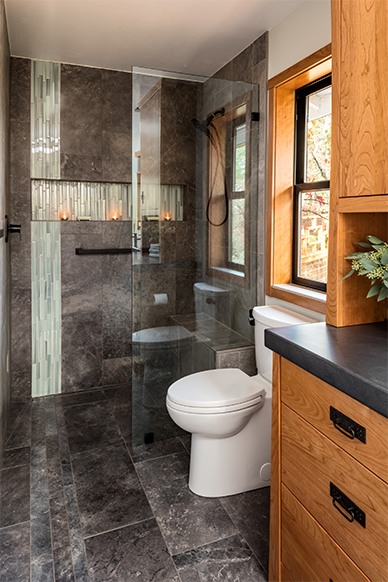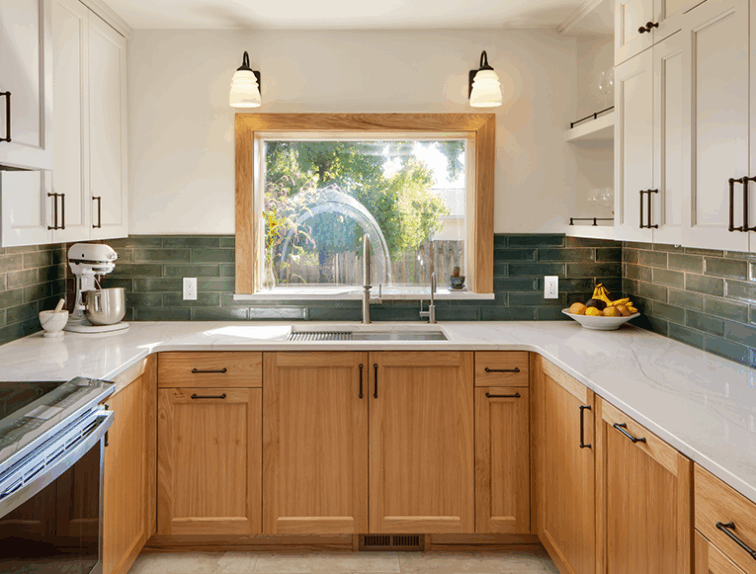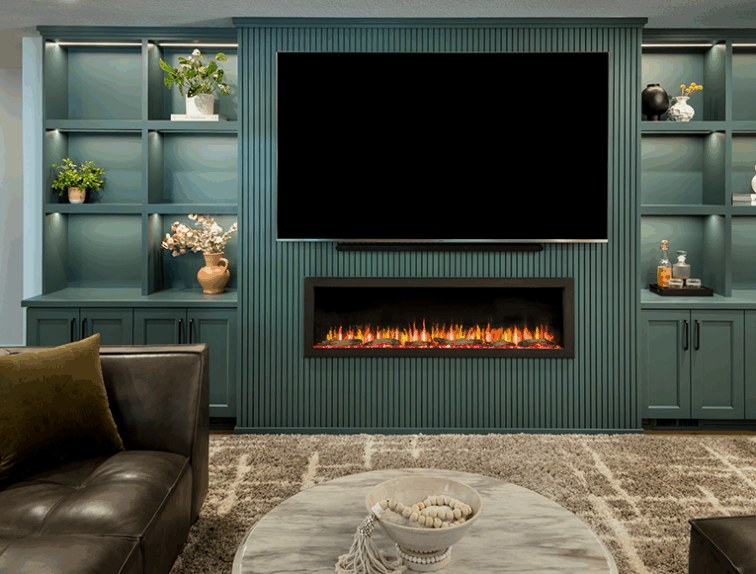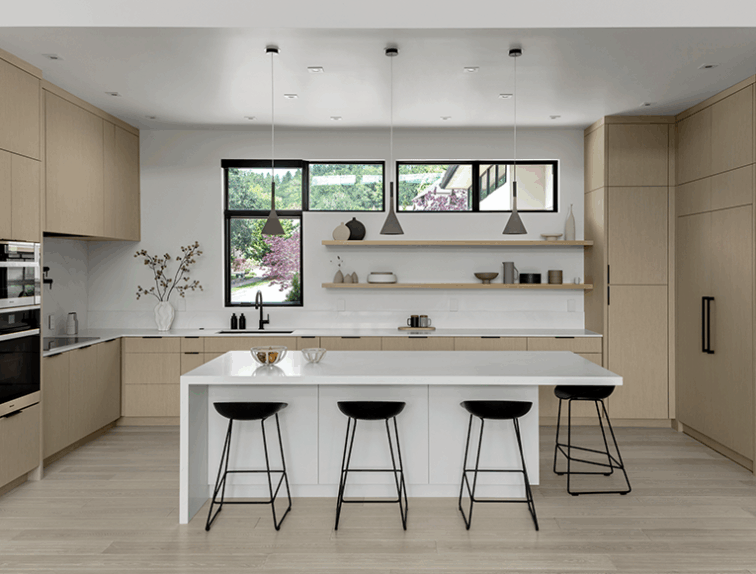Northwest Zen Bathroom
Dark stone, custom cherry cabinetry, misty forest wallpaper, and a luxurious soaker tub mix together to create this spectacular primary bathroom. These returning clients came to us with a vision to transform their builder-grade bathroom into a showpiece, inspired in part by the Japanese garden and forest surrounding their home. Our designer, Anna, incorporated several accessibility-friendly features into the bathroom design; a zero-clearance shower entrance, a tiled shower bench, stylish grab bars, and a wide ledge for transitioning into the soaking tub. Our master cabinet maker and finish carpenters collaborated to create the handmade tapered legs of the cherry cabinets, a custom mirror frame, and new wood trim. This bathroom also includes a few hidden surprises-both a radiant-heat floor and a concealed linear shower drain are embedded into the tile installation. We are so thrilled that our clients can enjoy their new space!
“Our 30-year-old bathroom was in dire need of a major makeover. We envisioned a spa-like retreat…a place for calm relaxation and recharging. We had a general idea of a direction but needed help with all the details. Designer Anna Clink, with her eye for exquisite detail, supplied the focus and kept me from going overboard. The workmen on the crew were all talented craftsmen who daily showed their enthusiasm for the project through their care and input. This was a true collaboration. The result speaks for itself. You know you are on a good team when the finished product exceeds everyone’s expectations. ”
Karen & Mike Crauder, Corvallis, OR
Project Details
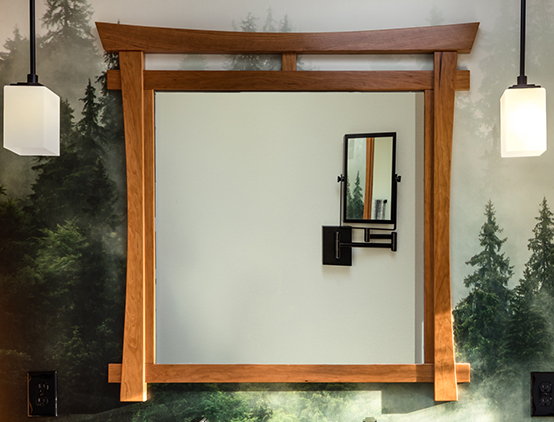
Handmade Mirror Frame
This custom, Torii gate cherrywood mirror frame was a labor of love. Our master carpenter, Dennis, crafted several templates for this mirror--playing with the proportion and scale of each piece before bringing this to the homeowners for approval. Each piece was hand-shaped and joined to create a stunning focal point in this bathroom.
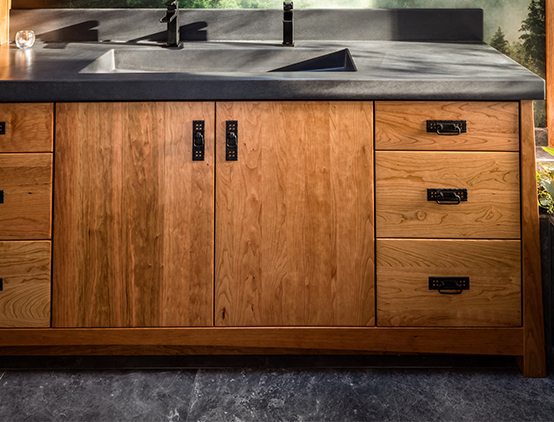
Furniture-Style Cabinetry
The base of this vanity features a slightly arched toe-kick valence and tapered cabinet legs, which transform this cabinet from "standard" to an elegant furniture piece. Although the cabinetry appears to be open beneath -- a hidden toekick panel sits behind the arched valence, keeping cleaning a breeze!
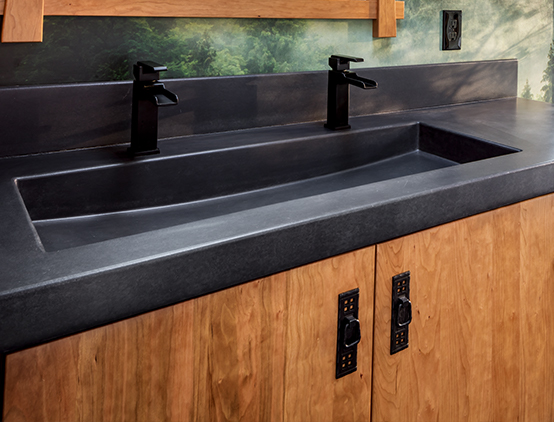
Concrete Trough Sink
This dark stone countertop and integrated sink are actually made from a slab of cast concrete. The entire surface is made of one piece, and is coated with a protective finish. The basin of the sink has a gentle curve, and room enough for two faucets side-by-side.
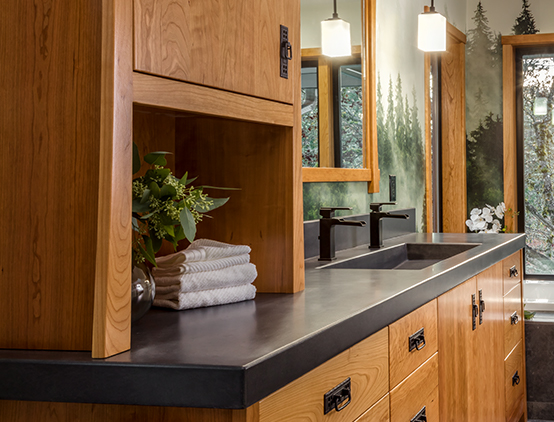
Storage Tower Cabinet
This storage tower includes an open cubby space for tucking away frequently used countertop items, and a generous amount of linen storage space behind the large door above. The legs of the tower mimic the vanity cabinet below.
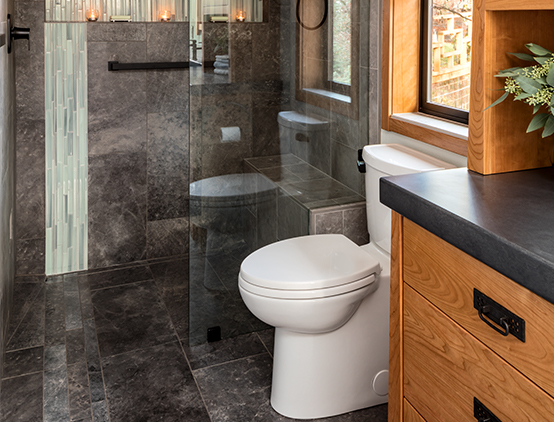
Glass Tile Inlay
Our clients selected a soft green-blue glass tile, which is inlaid as a cascade down the back wall of the shower and into the recessed shampoo niche. The glass tile inlay connects with a coordinating porcelain tile inlay running through the shower and bathroom floors. Hidden below the tile floor is cozy, radiant floor heat controlled by a programmable thermostat.
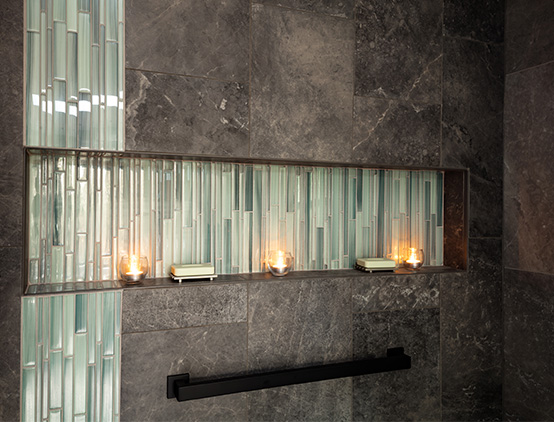
Services Provided
- Bathroom Remodel - Custom cherry cabinetry - Accessibility-friendly features - Custom mirror frames - New wood trim - Radiant-heat floor - Concealed linear shower drain - Concrete Trough sink - Soft green-blue tile
What our Clients are Saying
“...There was careful oversight from the project manager throughout. I would highly recommend this team for any construction needs.”
Carol & Paul Adamus, Corvallis
“Greg Christianson's team took the plan and the ideas we had about an open floor plan and made it happen. Transforming an aging rambler into a bright welcoming home. They did a fantastic job and we would hire them again in a flash.”
Dominique Bachelet and Steve Wondzell, Corvallis
See the Whole House Open Concept project“The major qualities that distinguish G. Christianson are: Meticulousness. They have somehow managed to contract tile installers, plumbers, electricians, painters who share their value of meticulous attention to detail. Reliable and Relatable. They listen to your needs and help you achieve your vision. Innovative and Imaginative. They look for novel ways to solve problems in design and construction. Essentially, they like a challenge and will dare to imagine with you!”
Cari Williams, Corvallis, OR
See the Bright & Open Vintage Kitchen project
