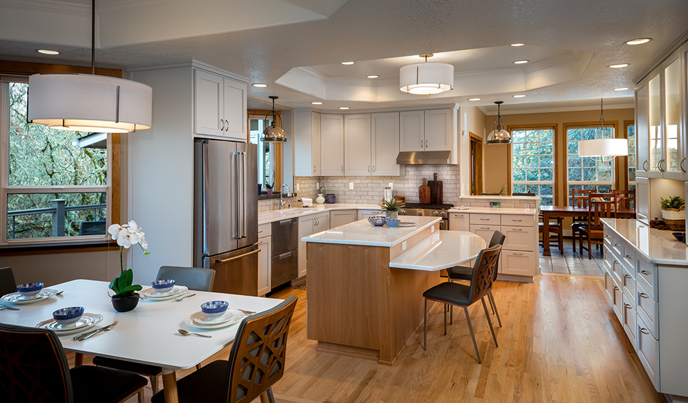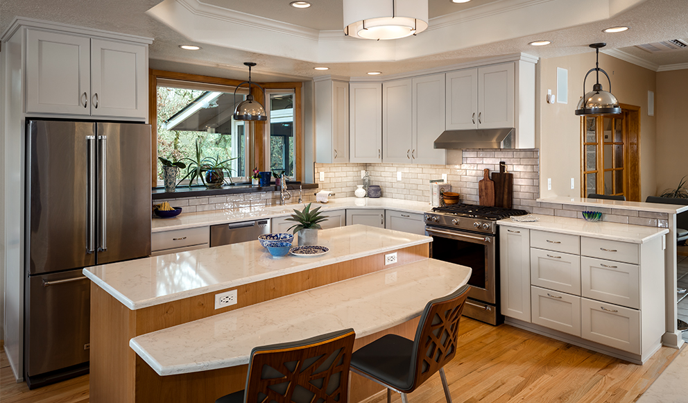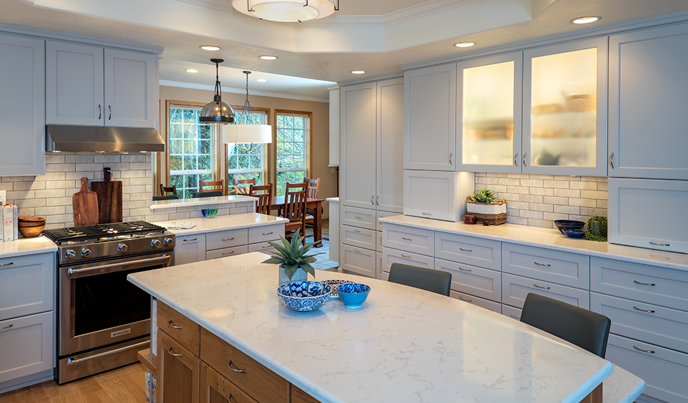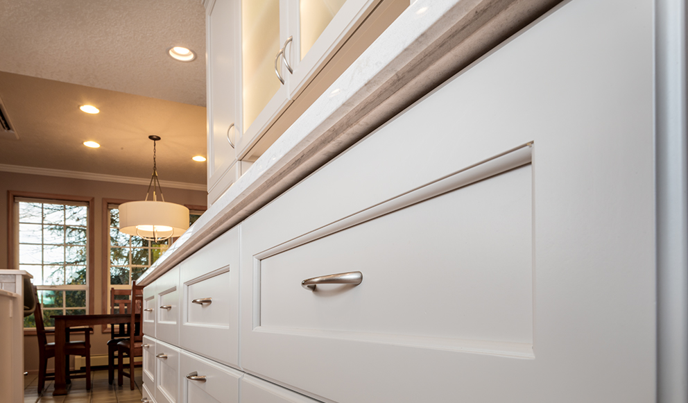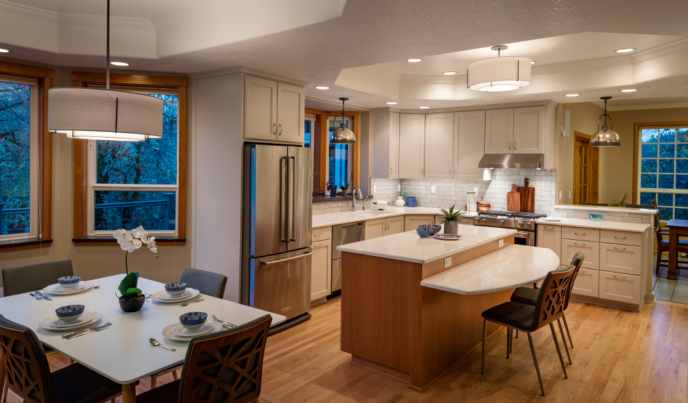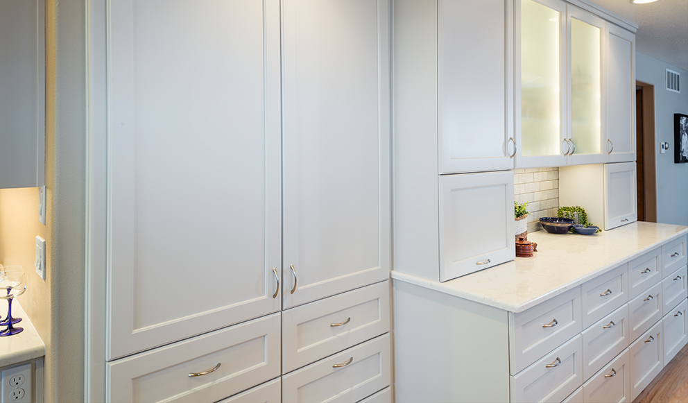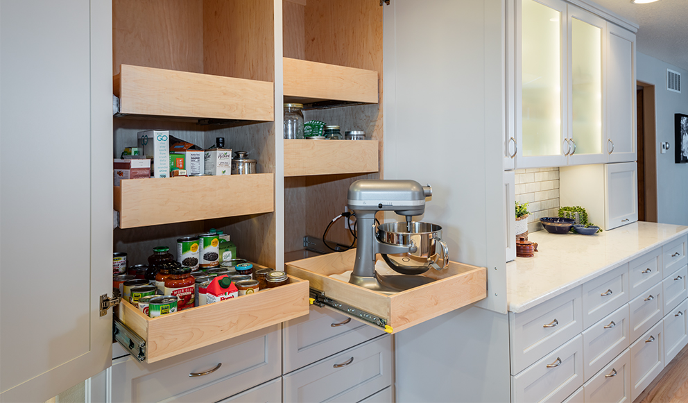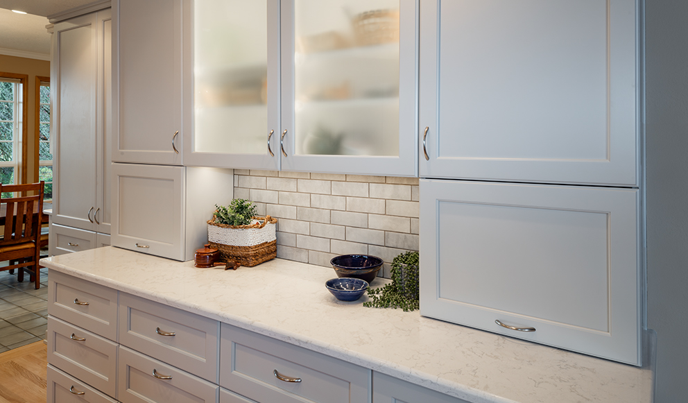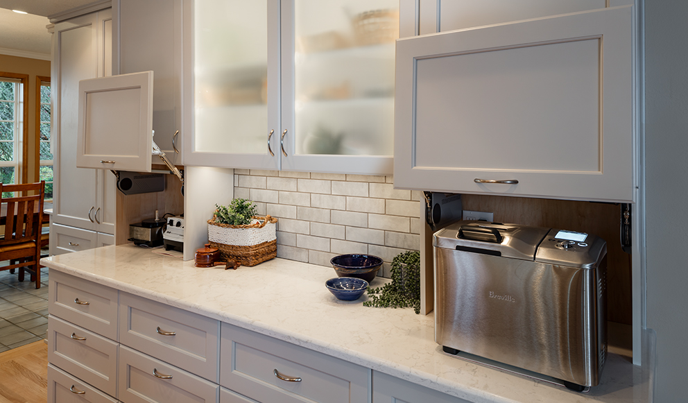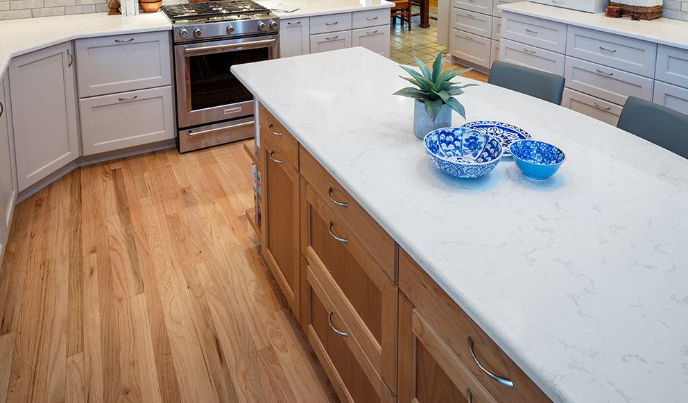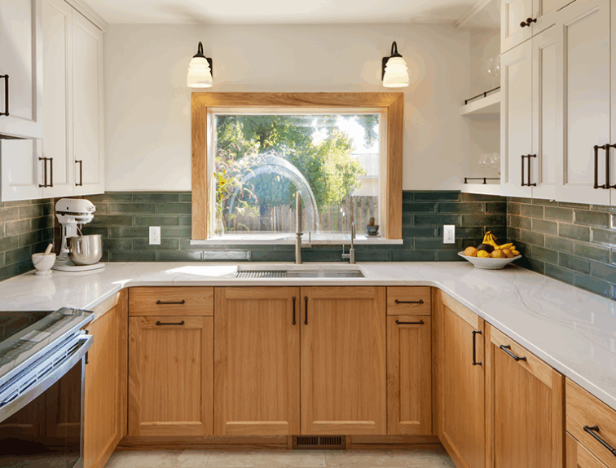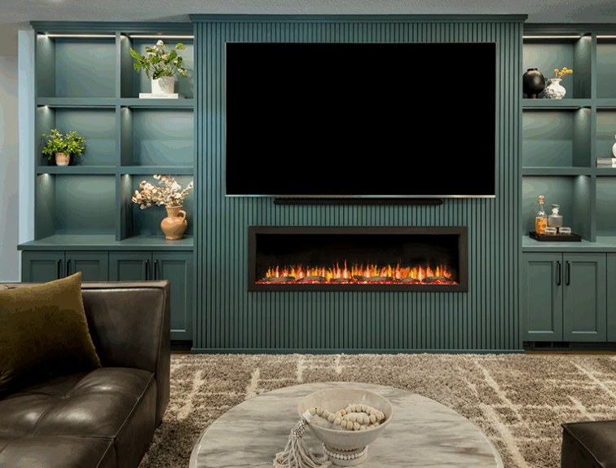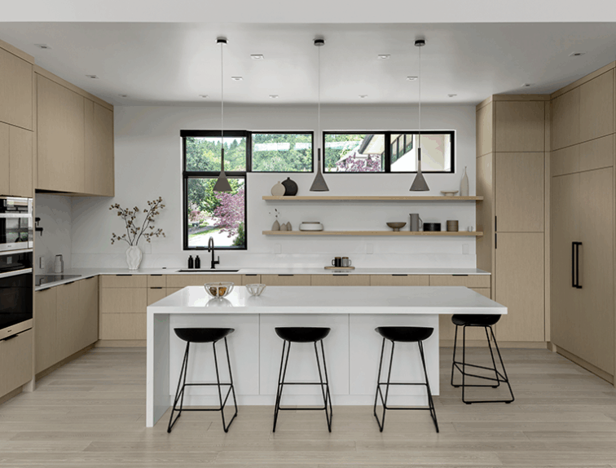Bright & Accessible Kitchen for Aging-in-Place
Greg and Rose Christianson, founders of G. Christianson, built their house nearly 30 years ago and Rose was ready to update the kitchen. It was a darker part of the house with a wall between the formal dining room and kitchen blocking the natural light. Rose requested better organization, layout, and accessibility to accommodate her progressing MS symptoms. Removing the wall brought in light from the formal dining room and the new soft grey custom cabinets create a brighter and more functional kitchen. The Alder island has 2 different height counters for ease of use. Soft white Cambria quartz counters, medium grey tile backsplash, and upgraded lighting from Hubbardton Forge transform this new space. All lower cabinets contain drawers with our standard drawer slides that make opening and closing the drawer easy and allow her to access all appliances without bending down. The addition of the routed finger-hold along the perimeter edge of the countertops helps with grip and accessibility.
“I LOVE my new kitchen. Everyday I'm grateful for the accessible features you put in! Plus a great crew! ”
Rose, Corvallis
Project Details
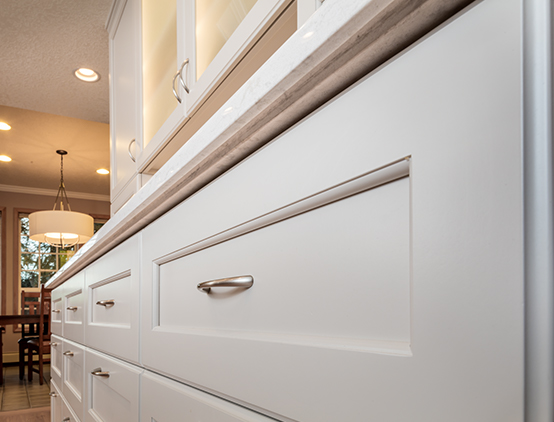
Routed Finger Hold
A Routed Finger Hold along the quartz countertop edge was Carl Christianson's idea for accessibility throughout the kitchen. Anyone with mobility issues can move around this kitchen much easier with an edge to hold on to.
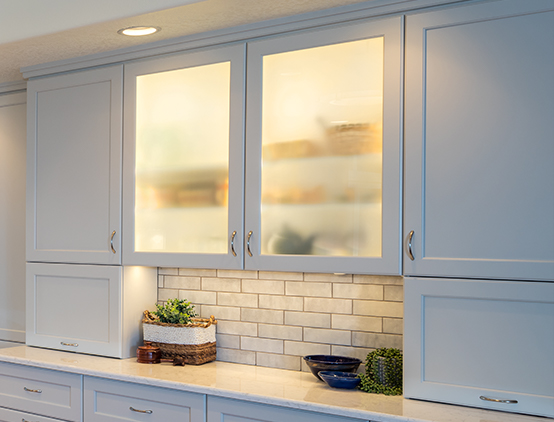
Lighted Frosted Glass Cabinet
The LED tape lights follow the sides of the cabinet to light up the cabinet from top to bottom. The lights are on dimmers so they can be set for a soft glow or to task lighting.
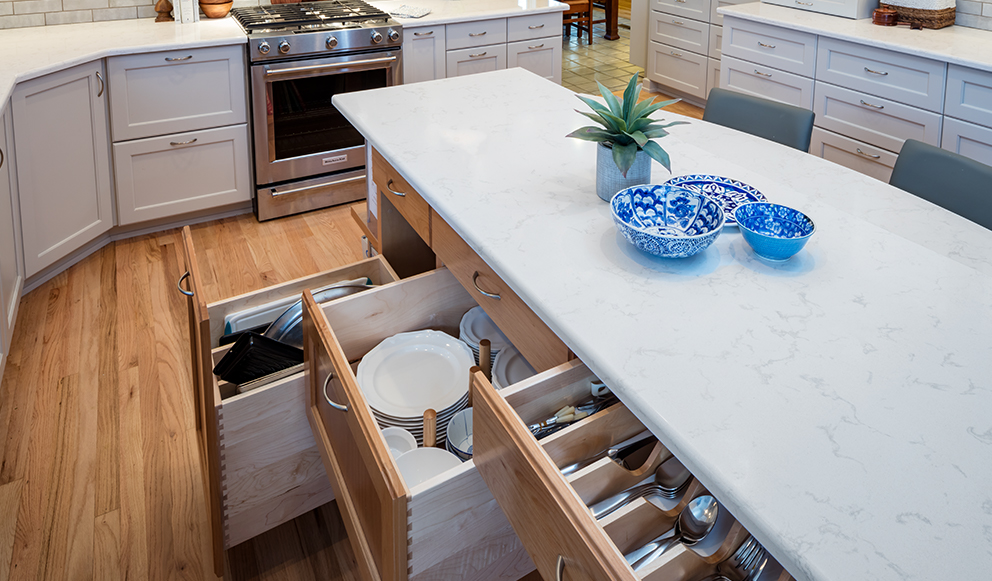
Accessible Drawers
The Base cabinets are all drawers for full access to all of the storage. Our full extension glides are also heavy duty so you can add pots, pans, and plates into the drawers. The drawers have lots of organization options to maximize all of your storage needs.
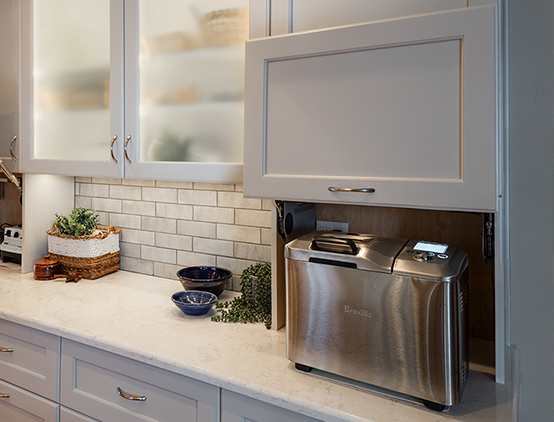
Aventos Lift
These appliance garages are an incredible way to keep your most used small appliances on the counters and put them away when you are finished. There are outlets in the back of the cabinet to keep each appliance plugged in. The lift is smooth and provides complete access to the cabinet.
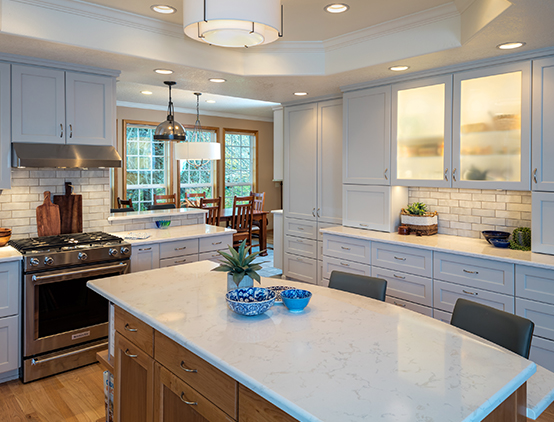
Aging-in-Place Home Modifications
- 5ft Clear Turning Spaces
- Lowered Countertops and Open Undercounter Space for Seated Work Areas
- Microwave & Small Appliancesat Countertop Height
- Front Control Appliances
- Additional Lighting
- Extra Grip Countertop
- Lever Kitchen Sink Faucet
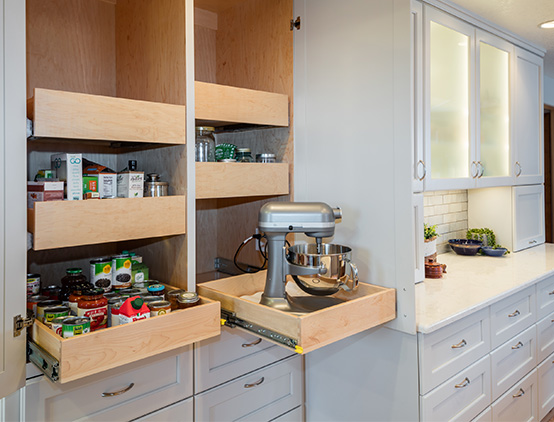
Services Provided
- Kitchen Remodel
- Custom cabinetry
- Removal of a wall
- New soft grey custom cabinet
- Alder island
- Soft white Cambria quartz counters
- Medium grey tile backsplash
- Routed finger-hold
- Lighted frosted glass cabinets
- Accessible drawers
- Appliance garages
- Aging-in-Place Features
What our Clients are Saying
“My kitchen looks lovely, thank you for the professional job.”
Esther McEvoy, Corvallis
“During both projects, the Christianson crew was very helpful and easy to work with. We did some on-the-fly reconfiguration, and I was impressed with the flexibility of everyone involved. The subcontractors were superb, and everything came together on schedule and budget.”
Anna Ellendman, Corvallis
“Carl’s house avoids 19 tons of CO2 every year compared to a code house. If all houses throughout the entire United States did that, it is possible to slow down carbon emissions to the point that we can slow down global warming and eventually, hopefully, reverse it.”
Jan Fillinger, Architect
See the Craftsman Custom Passive House project
