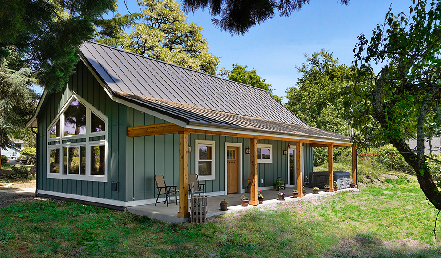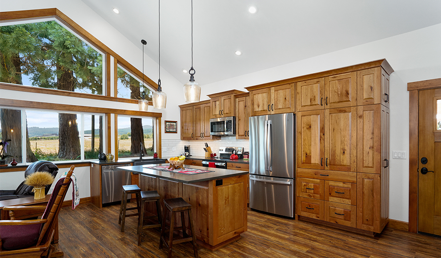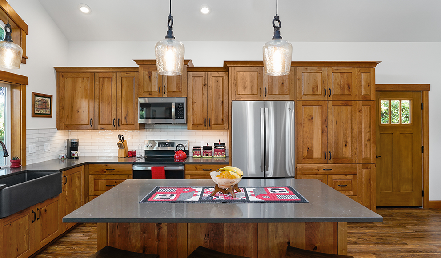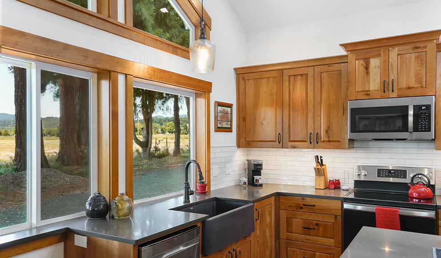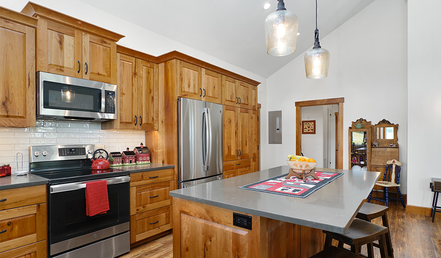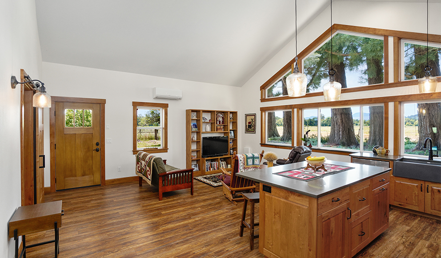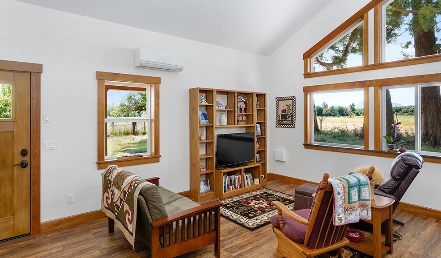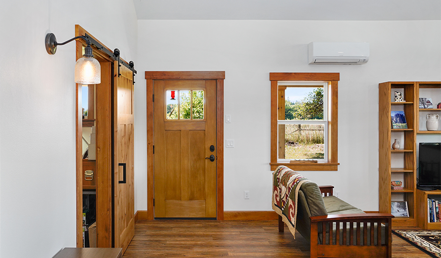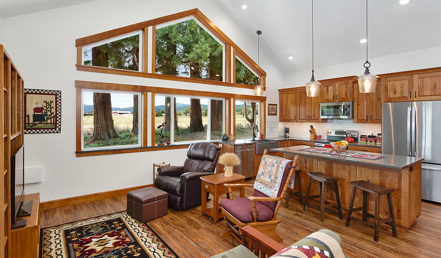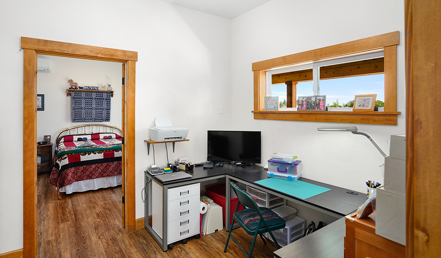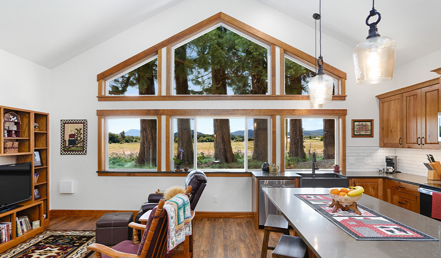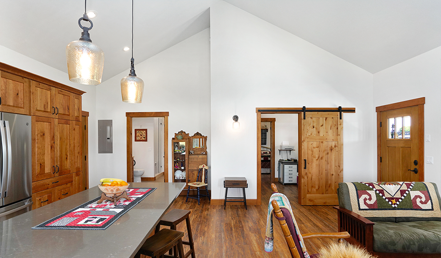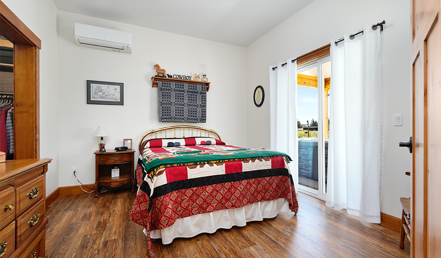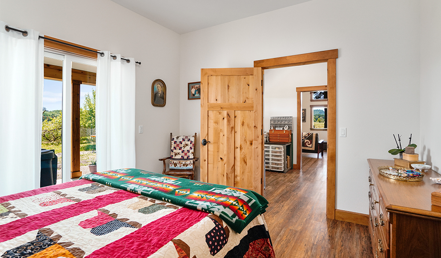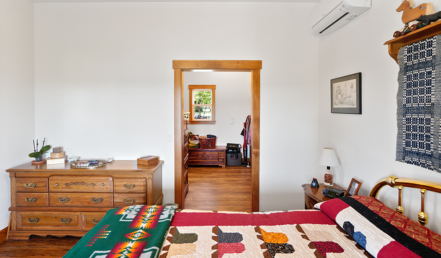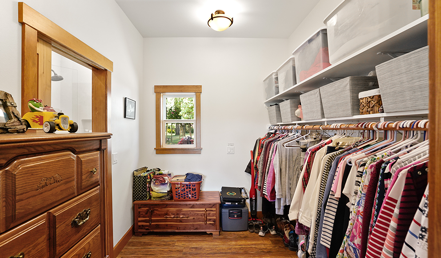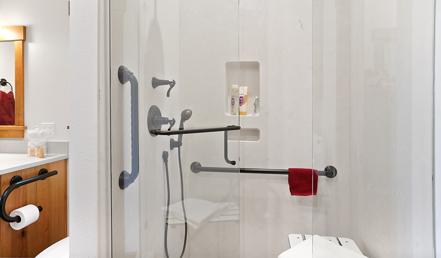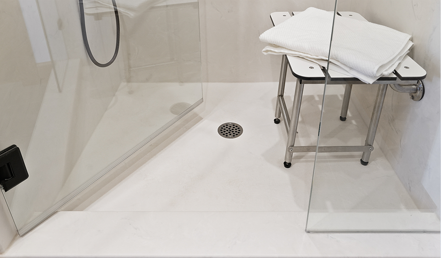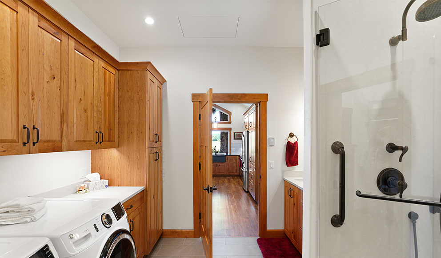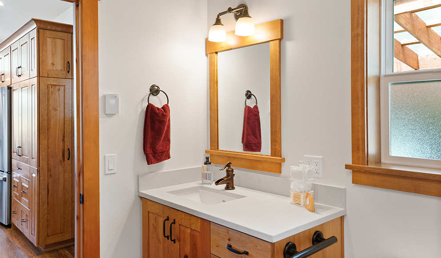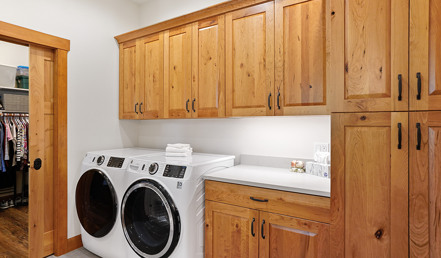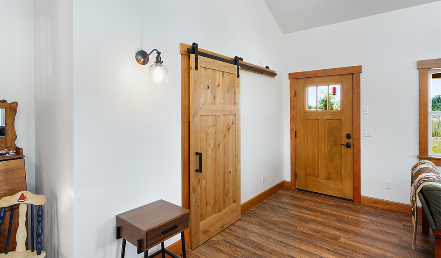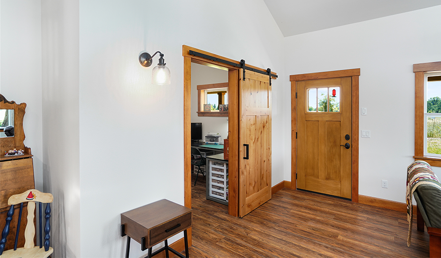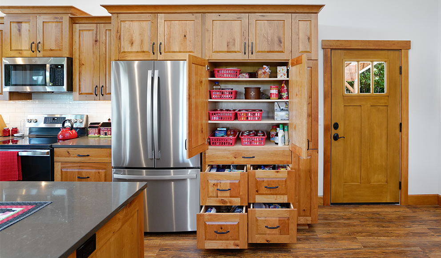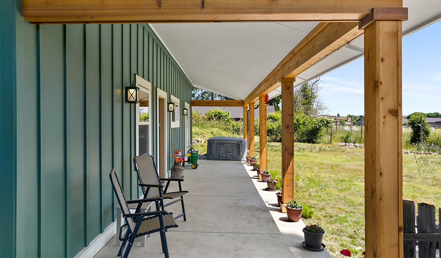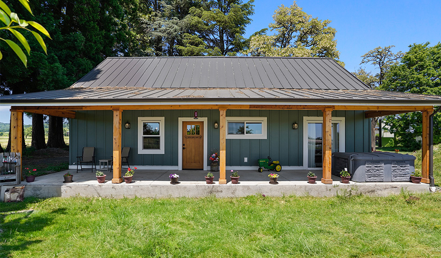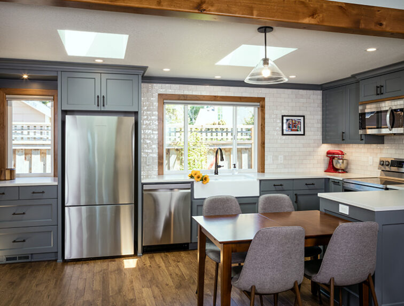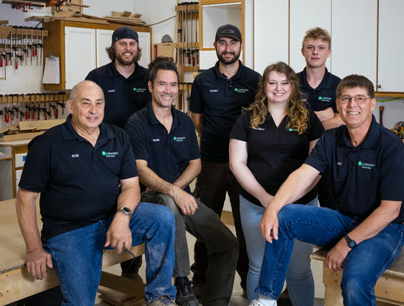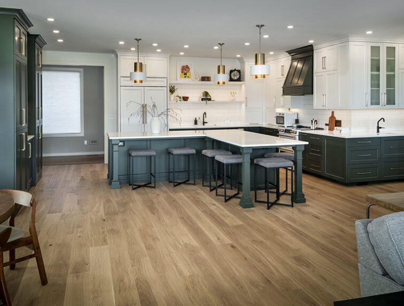A Rustic, Accessible-Living Cabin ADU
A local Corvallis family contacted G. Christianson Construction looking to build an accessory dwelling unit (commonly known as an ADU) for their parents. The family was seeking a rustic, cabin-like home with one bedroom, a generous closet, a craft room, a living-in-place-friendly bathroom with laundry, and a spacious great room for gathering. This 896-square-foot home is built only a few dozen feet from the main house on this property, making family visits quick and easy. Our designer, Anna Clink, planned the orientation of this home to capture the beautiful farm views to the West and South, with a back door that leads straight from the Kitchen to the main house. A second door exits onto the South-facing covered patio; a private and peaceful space for watching the sunrise or sunset in Corvallis. When standing at the center of the Kitchen island, a quick glance to the West gives a direct view of Mary’s Peak in the distance. The floor plan of this cabin allows for a circular path of travel (no dead-end rooms for a user to turn around in if they are using an assistive walking device). The Kitchen and Great Room lead into a Craft Room, which serves to buffer sound between it and the adjacent Bedroom. Through the Bedroom, one may exit onto the private patio, or continue through the Walk-in-Closet to the Bath & Laundry. The Bath & Laundry, in turn, open back into the Great Room. Wide doorways, clear maneuvering space in the Kitchen and bath, grab bars, and graspable hardware blend into the rustic charm of this new dwelling. Rustic Cherry raised panel cabinetry was used throughout the home, complimented by oiled bronze fixtures and lighting. The clients selected durable and low-maintenance quartz countertops, luxury vinyl plank flooring, porcelain tile, and cultured marble. The entire home is heated and cooled by two ductless mini-split units, and good indoor air quality is achieved with wall-mounted fresh air units.
Project Details
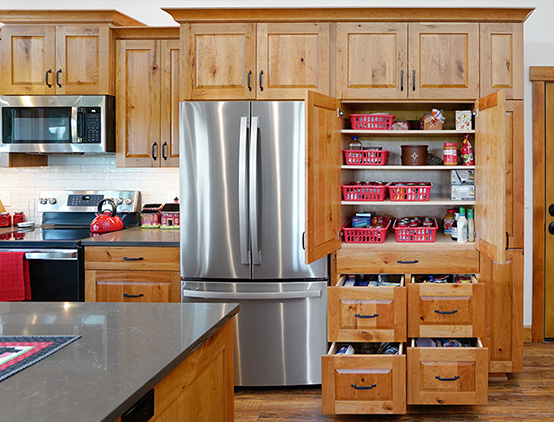
Small Kitchen: Generous Storage
This Kitchen was designed with a plethora of deep drawers for storage and includes a large bank of Pantry cabinets near the refrigerator. The end of this cabinet is also capped with a tall broom cabinet.
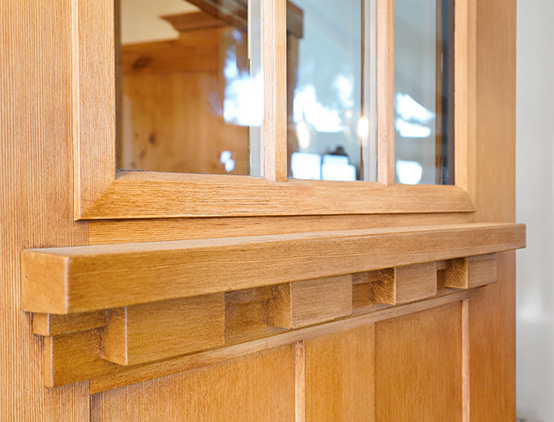
Fiberglass Wood-Look Doors
A weather- and UV-resistant alternative to wood exterior doors are gel-stained Fiberglass doors. These Craftsman-style doors come with a wood-grain texture and are ready for the application of your preferred color.
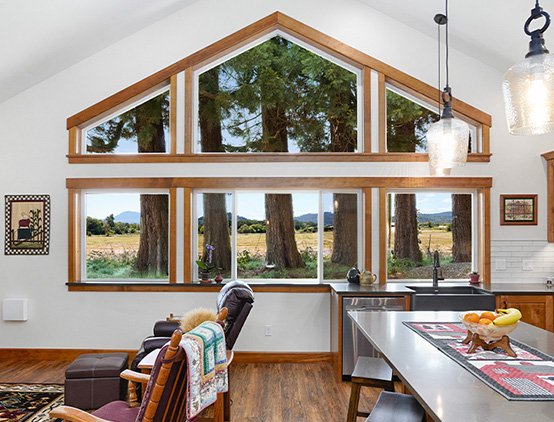
Vaulted Ceiling with Grand Windows
This Great Room is only 418 square feet, yet feels much larger due to the tall vaulted ceilings and grand bank of windows. The windows received custom-stained Craftsman-inspired trim, and the lower bank of windows features a Quartz slab sill for durability.
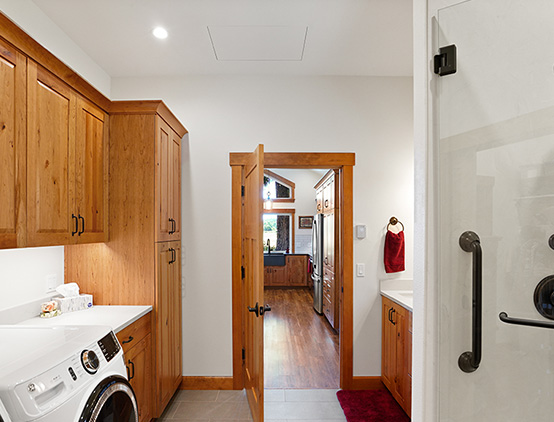
Accessible Bath & Laundry
This bathroom can be entered from the Kitchen or from the bedroom’s Walk-in-Closet and is full of storage and accessible features. The shower includes grab bars, a dual-swing glass shower door, handheld shower, and fold-up shower bench. The laundry center includes a countertop for folding clothes and undercabinet lighting that makes for a bright workspace. A hidden surprise is the heated tile flooring!
What our Clients are Saying
“We are repeat customers who demand high quality, high touch and tight timeframes of the large scale remodel projects for our Corvallis sorority. GCCI was also our go-to for the unexpected ... we received exceptional service to get the house livable in just over 2 week's time.”
Jen Humcke, Alpha Phi, Corvallis
See the Commercial Kitchen Projects project“We live in an historic district and Elizabeth did a great job preparing a design which complements our house. She facilitated a smooth historic preservation permit approval. Building a carpentry shop raises a number of non-standard construction issues. Carl patiently answered our many questions. His knowledge of energy efficiency practices was very helpful. Ron, who runs the cabinet shop, provided invaluable insights regarding layout, power needs, etc. Ben and the entire G. Christianson Construction crew were reliable, on time, and hardworking. It was a pleasure to work with Carl, Elizabeth, Ben and the rest of the team. The end result is a beautiful and functional shop – a dream come true. ”
Josh Smith, Corvallis, OR
See the Historic-Inspired Outbuilding project“The highlight of the job, “Coming in and finding the job done and done right!””
Debby Gerdes, Corvallis
See the Craft Room Basement project
