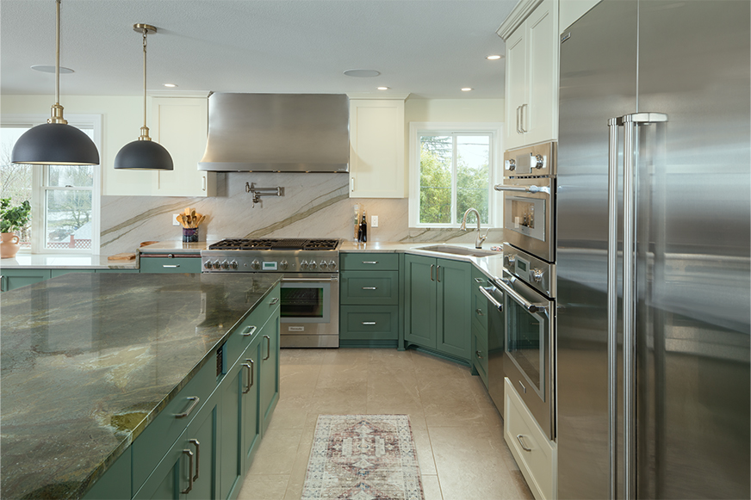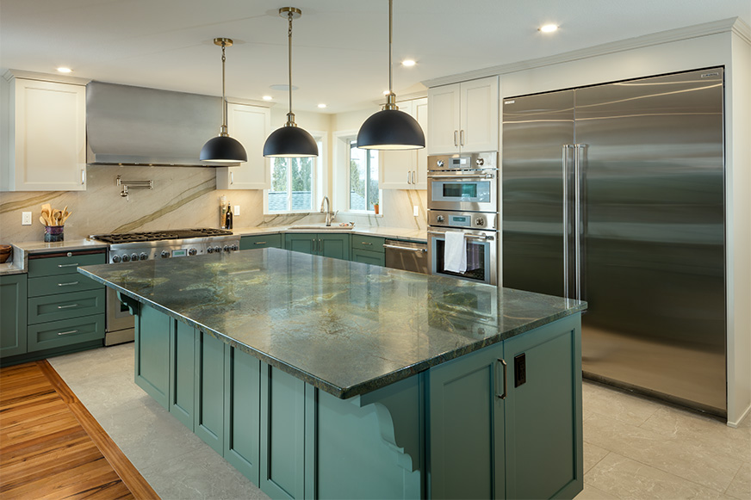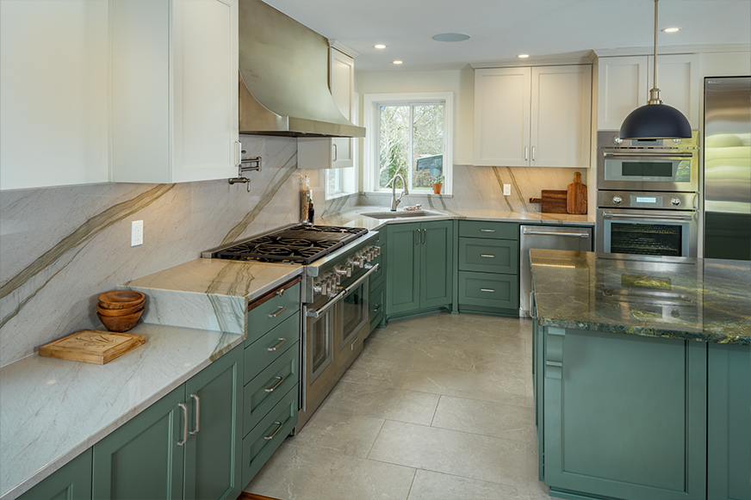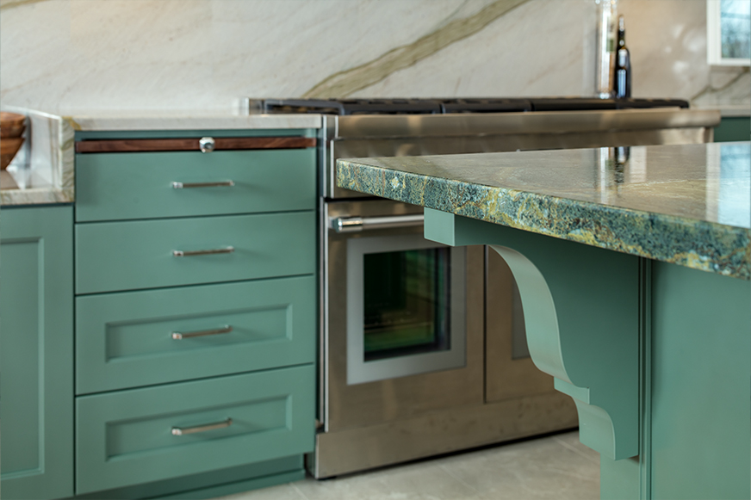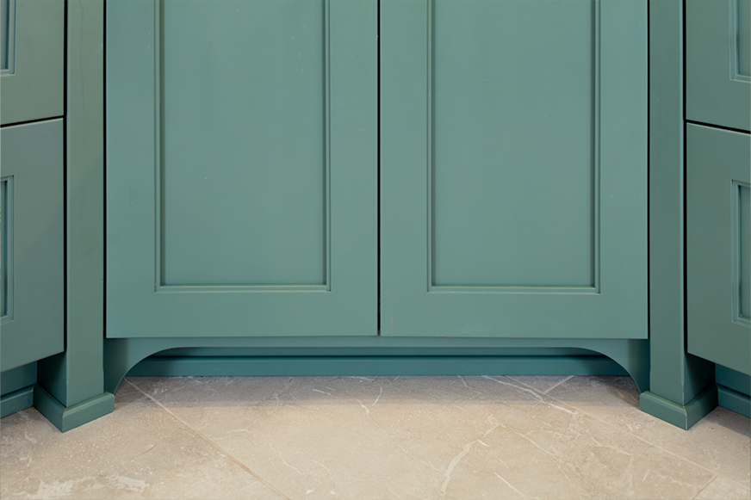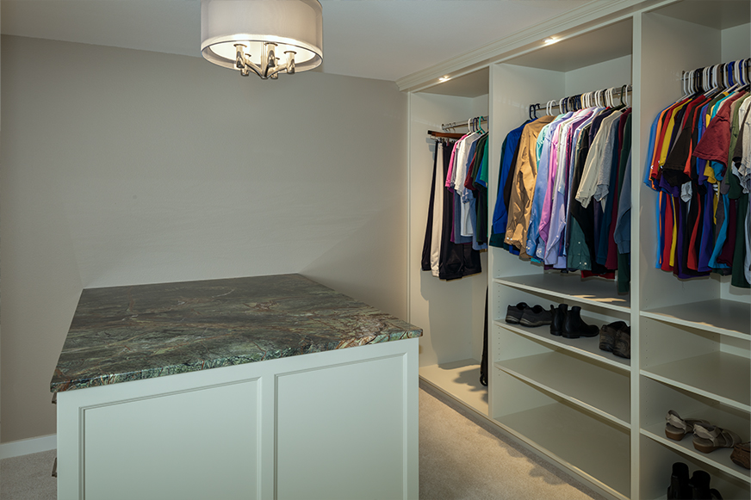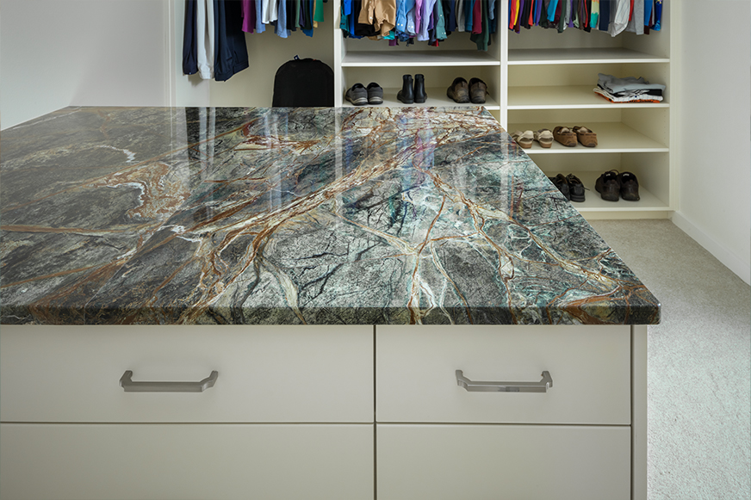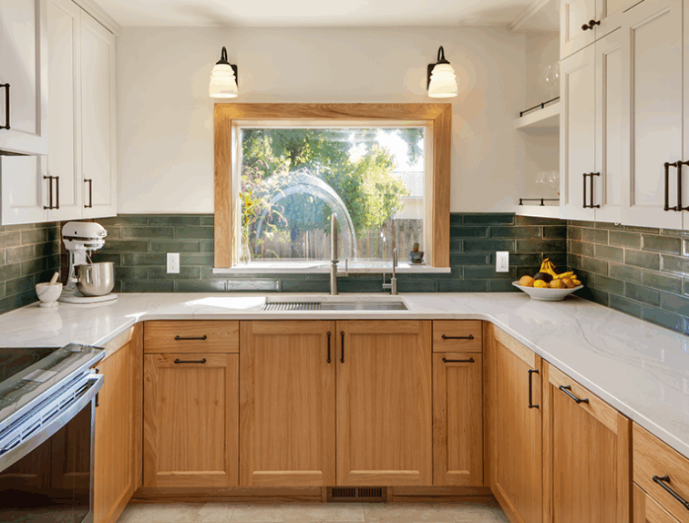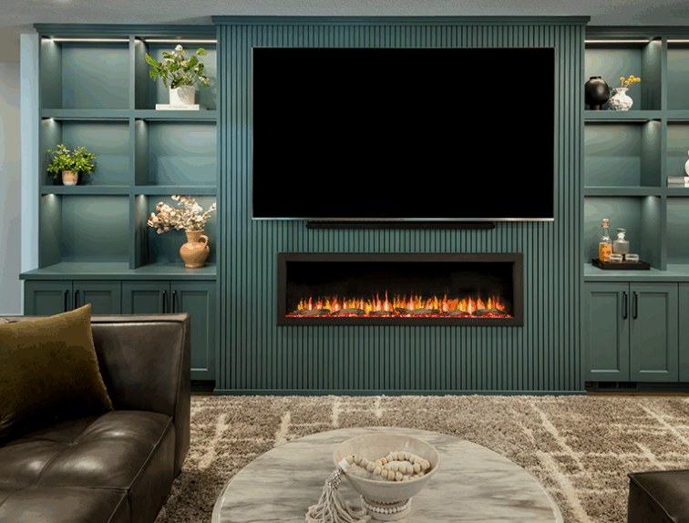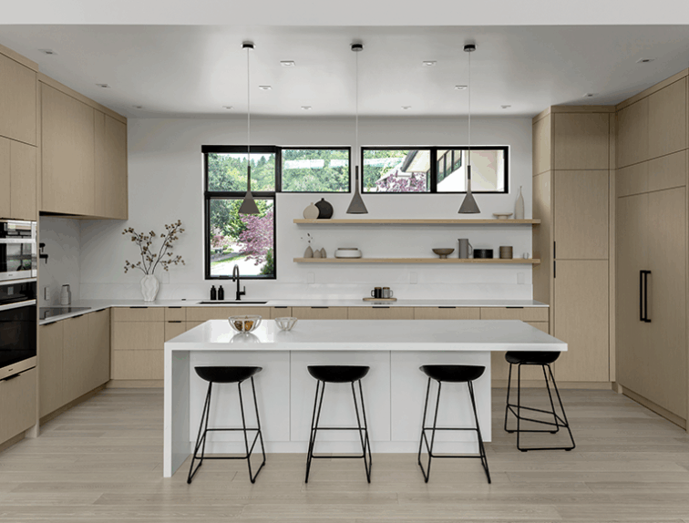Stunning Natural Stone Kitchen
This Kitchen is truly a baker’s dream! These homeowners love baking but struggled with their existing tiny Kitchen. They knew they needed more space with a Kitchen that had a large island, and materials that could support their baking needs with minimal maintenance. We added 600 square feet onto the back of the house to create a larger Kitchen on the main level and a larger Primary Bedroom and Closet in the daylight basement. This allowed ample space to install a 48-inch range with 54-inch hood, double wall ovens, a 60-inch refrigerator and freezer, and a 104-inch long island without the appliances overpowering the room, keeping the Kitchen well-proportioned and comfortable to work in. When they found the Golden Lightning granite countertop they were inspired, and the rest of the material selections followed shortly behind. We decided to highlight the Oregon Falls quartzite countertops, which complement the Golden Lightning perfectly, by installing the quartzite as a full-height backsplash. This full-height backsplash is easy to maintain with a quick wipe-down after they finish cooking at their range. In the basement, these homeowners got the Primary Bedroom and Closet of their dreams with custom built-in cabinetry featuring an island of drawers and a Rainforest Marble countertop.
“When designing this project, I was so appreciative to be able to work with our team at G. Christianson. The people on our crew, the people in our cabinet shop, Ben our production manager, and Carl the Superintendent were all so eager and excited to carry out all these little details that the homeowners and I dreamed up together, and their knowledge paired with the attention to detail really made this Kitchen step up in it’s wow-factor. ”
Elizabeth Lauby, Designer
Project Details
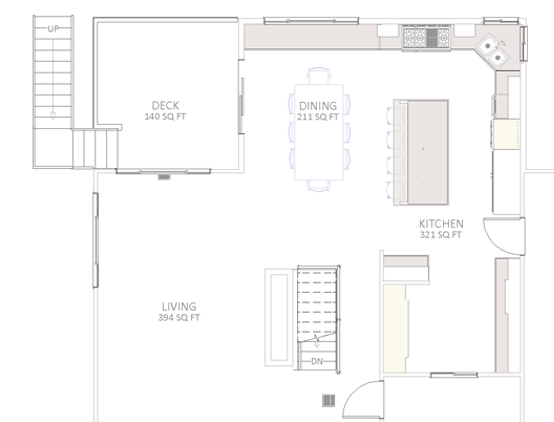
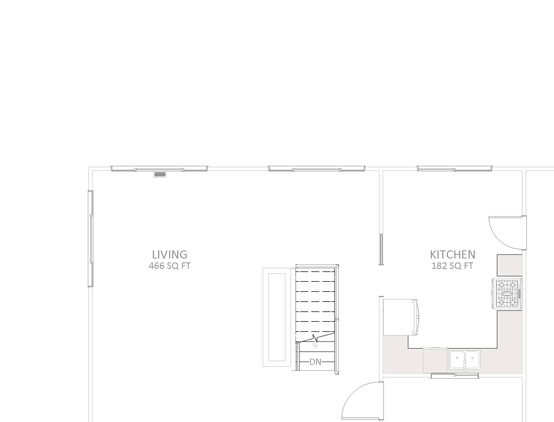
Slide the green circle left and right to see before and after.
A Much Needed Kitchen Expansion
The original Kitchen did not provide enough countertop working space for these homeowners. We added 220 square feet to the existing Kitchen with an addition into the backyard, which allows ample space for their top-notch appliances and a large island. Material selections were influenced by the level of maintenance and durability, seen in the tile floors, full-height quartzite backsplash, and natural stone countertops. This Kitchen is the perfect blend of function and form!
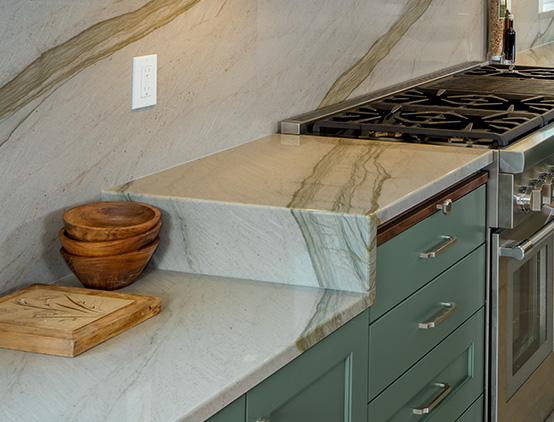
Quartzite Waterfall Edge
The waterfall edge detail creates a seamless transition from 36-inch tall cabinets to the lower 30-inch tall cabinets in the Dining Room. Crowley’s Marble & Granite offered virtual meetings with Designer Elizabeth to determine the best vein placement that highlights this unique detail. We couldn’t be more thrilled with the final product!
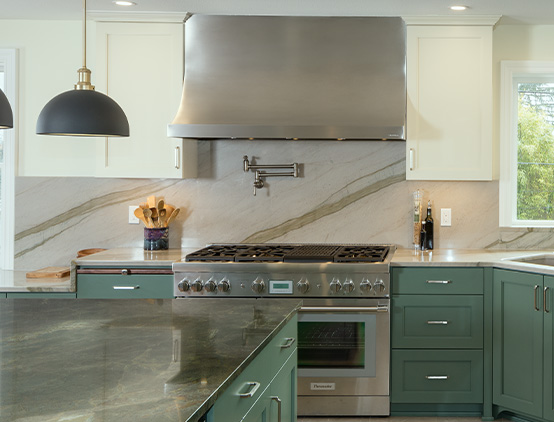
Full Height Quartzite Backsplash
We decided to really highlight the quartzite countertops that we fell in love with by installing the quartzite as a full-height backsplash, which is easy to maintain with a quick wipe down after the homeowners finish cooking at their 48-inch range.
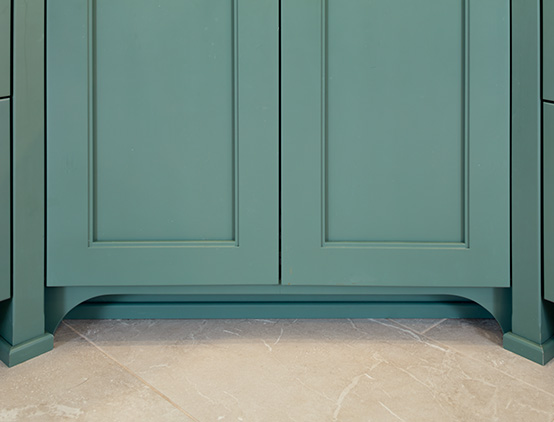
Arch Motif
Designer Elizabeth worked together with our in-house cabinet shop team to perfect this arched toe kick valance detail. We wanted to allude to the curve in this 54-inch wide range hood, but still keep the functionality of a toe kick so the arch needed to start the curve early and slope enough to keep the arch but still easily walk up and use the countertop. You can also see many other little arch details scattered throughout the design, such as the corbels, cabinet pulls, and crown moulding.
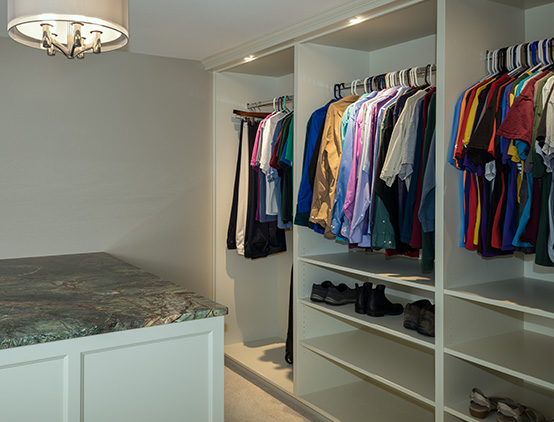
The Perfect Closet
Our custom cabinet shop did a superb job with this new primary closet cabinetry! Plenty of storage for hanging clothes, folded clothes, and shoe storage was accounted for while an island in the center provides drawer storage on both sides. The personality of these homeowners really comes through with a Rainforest Marble countertop on the island. The lighting design is flexible, allowing different settings for maximum light when using the island, or accent lighting on the clothing for a little less light in the early mornings.
What our Clients are Saying
“I have worked with contractors across the country. This contractor was prompt. Every change was posted with pictures within the project that you could view at any time. As a Project Manager, it is helpful to have a technical process of tracking. They even went beyond on a choice I had made. When the painter arrived, they noticed the colors were too close to the sign. They called me immediately to confirm. I would use them again! Great contractor!”
Stephanie Opperman, Caliber Home Loans
“Anytime we work with historic projects, we find unique challenges. We use our experience and creativity to find a path to the perfect finish”
Steve Schoonover, Superintendent, G. Christianson Construction
See the Historic Craftsman Front Porch project
