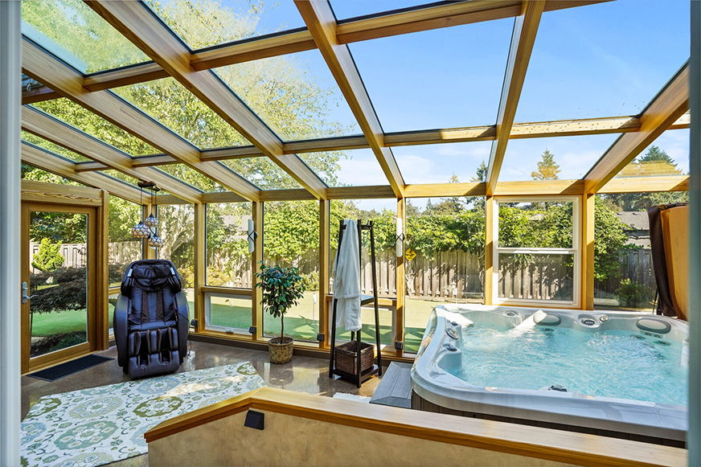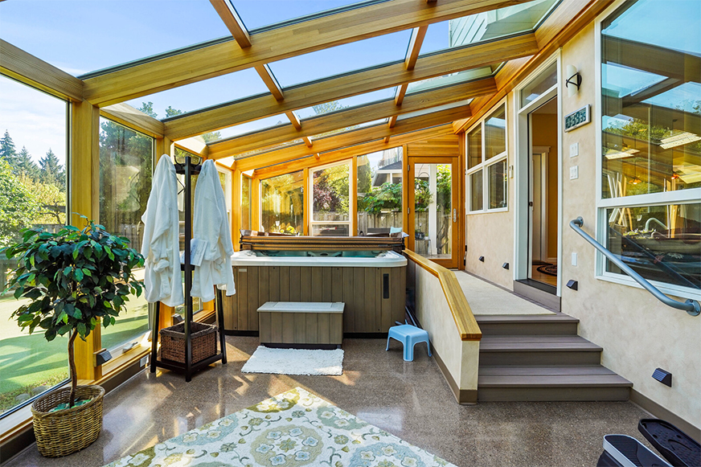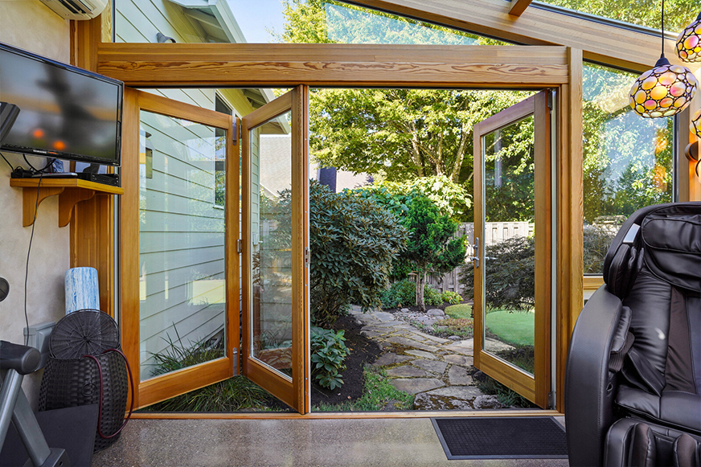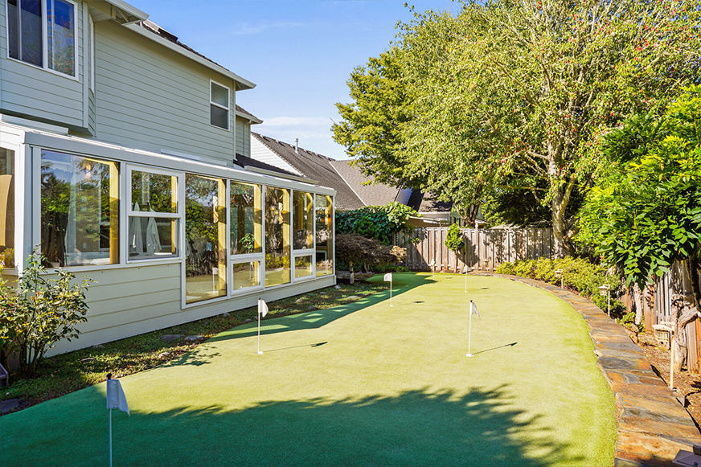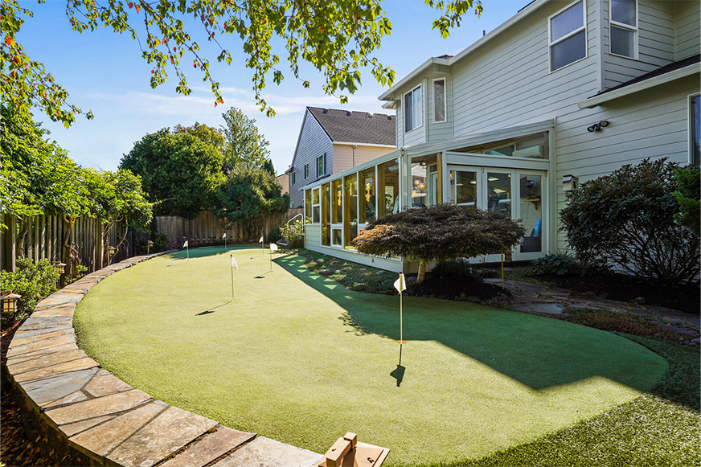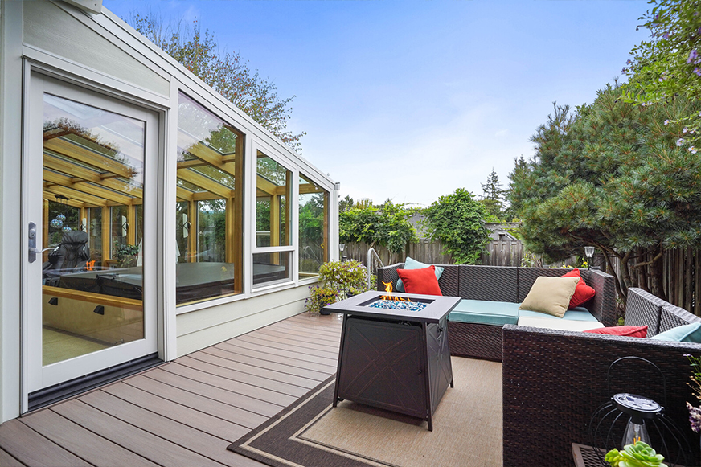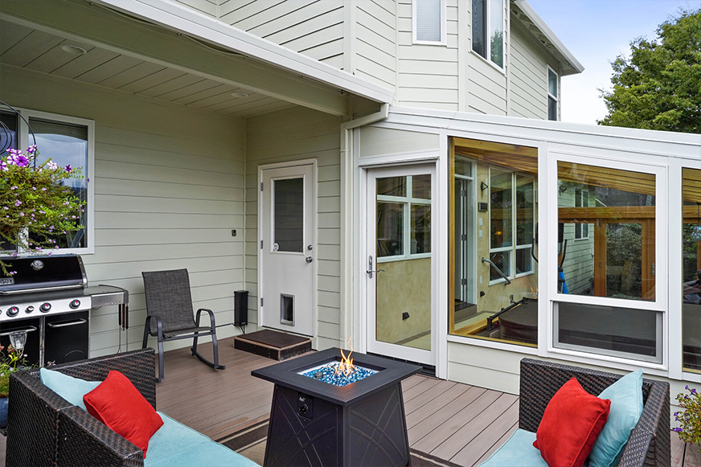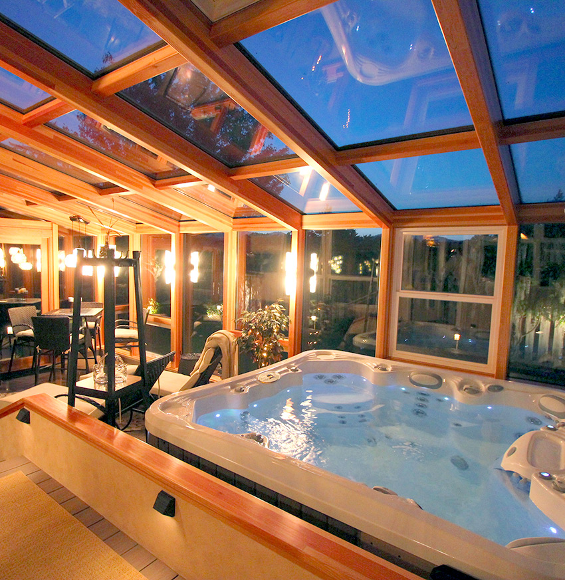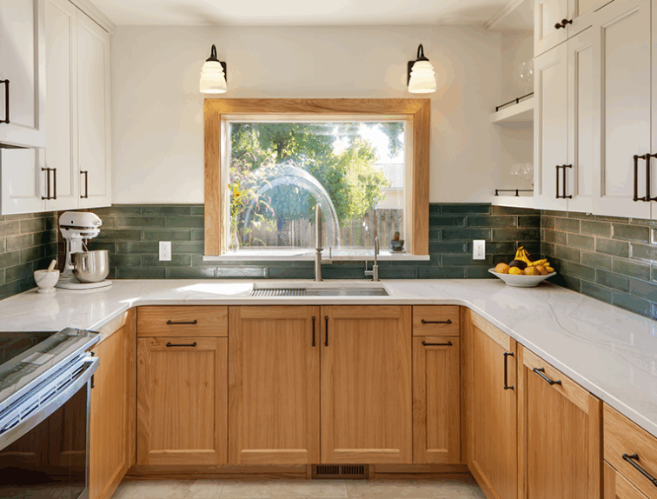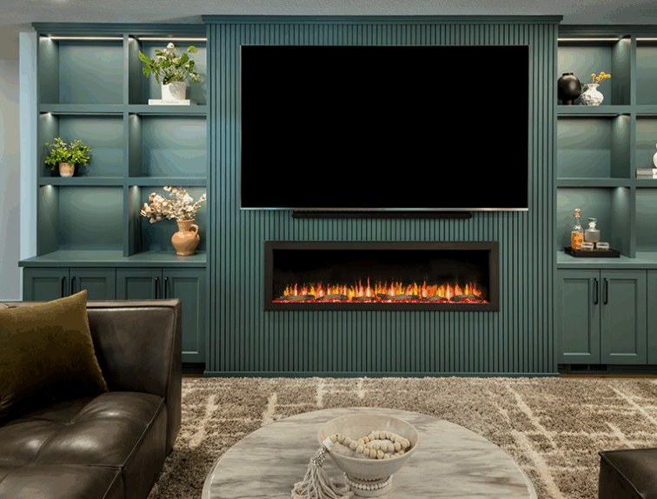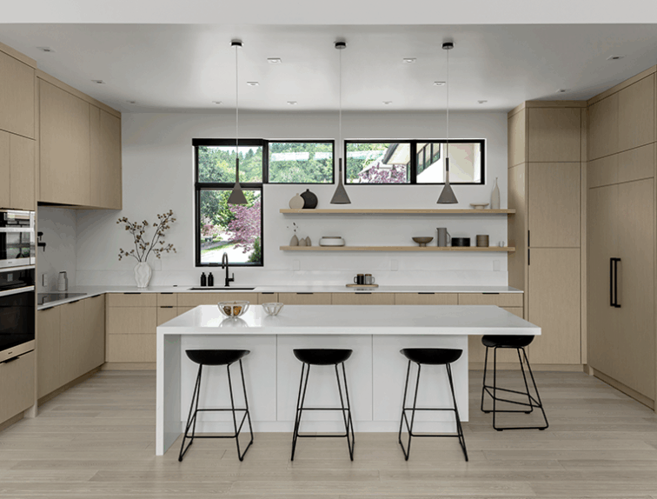Bring the Outdoors and Sunshine Into Your Home
This beautiful Sierra Pacific sunroom brings the outdoors and sunshine in. The homeowners came to us looking to experience the ambiance of an outdoor hot tub, but without Corvallis’ cold wet weather. The solution was an addition containing walls comprised of glass and a full glass roof system. This sunroom contains enough space for a hot tub, seating for relaxation in the sun, and a table for dinner in the evening.
“WE LOVE the versatility of our new addition, use it daily and now can’t imagine life without it! Thanks Greg and crew for collaborating with Westview Products [now Sierra Pacific] to provide us with a year-round temperature and humidity controlled gorgeous, practical and useful addition to our home! ”
Rick and Cynthia Stevenson, Corvallis
PROJECT DETAILS
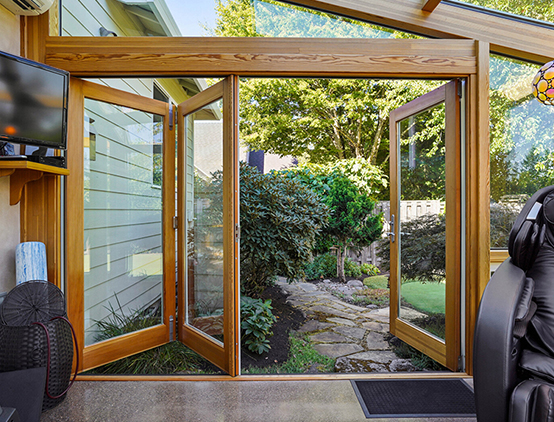
Enjoy the Outdoors
The sunroom includes two operable skylights, a nine-foot wide bifold door, a full glass roof system, and full glass walls with five operable windows.
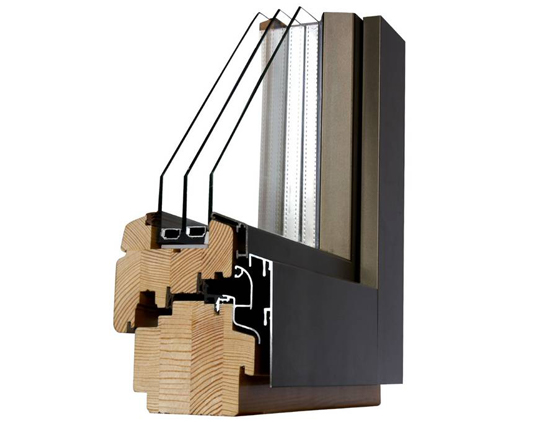
Sierra Pacific Sunrooms
The sunroom adds a warm, bright 325 square feet just outside the Homeowner's kitchen and living room. This is the perfect addition if you are suffering from Corvallis’ cloud cover.
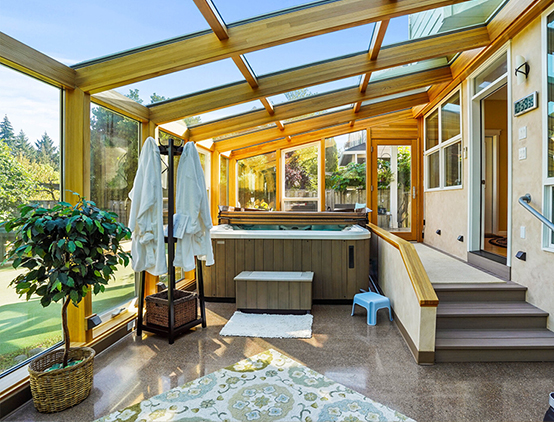
A Blend of Function & Form
The vibrant hues of the stained Douglas fir glulam beams supporting the glass roof complement the beauty of the outdoors.
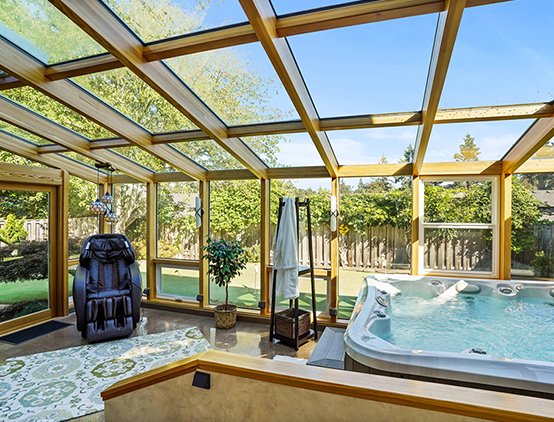
Services Provided
Complete Sunroom Addition - Glass walls and roofing system - Bifold door - Operable windows - Sierra Pacific Window System - Stained Douglas Fir glulam beams
What our Clients are Saying
“The highlight of the job, “Coming in and finding the job done and done right!””
Debby Gerdes, Corvallis
See the Craft Room Basement project“We had a full kitchen remodel and we couldn't be more pleased with the outcome. Sarah, our designer, did a beautiful job of incorporating our wishes into the design, while ensuring that the design fit with the rest of the house. All of the employees, as well as the subcontractors they chose, were professional and wonderful to have in our home. The cabinet makers were meticulous about every detail in the cabinets and trim. G. Christianson Construction was responsive to every question and concern we had during the entire process. We love the results!”
Ray & Greta Brooks, Corvallis

