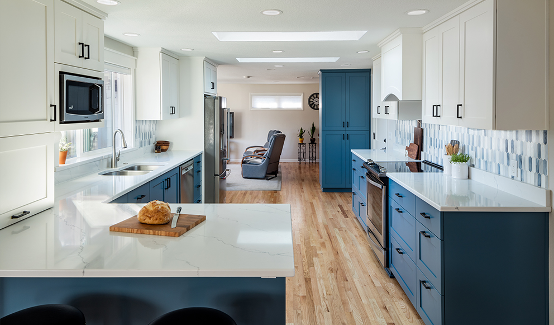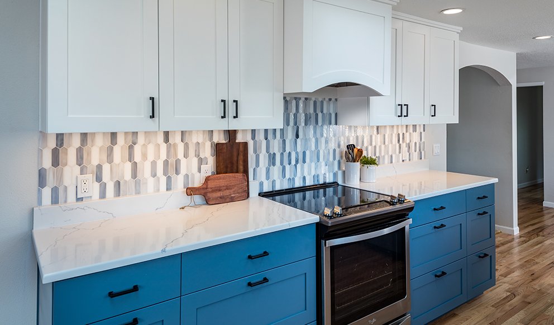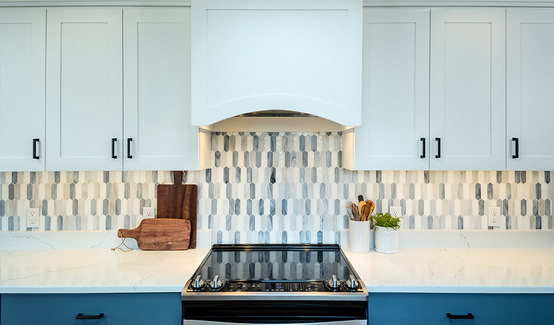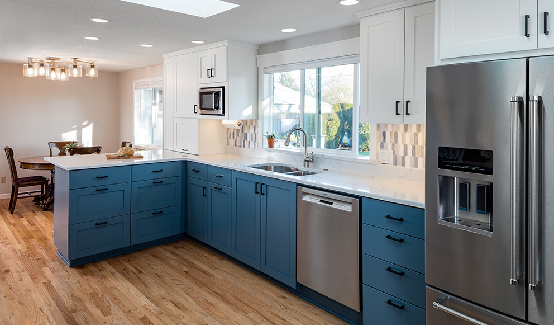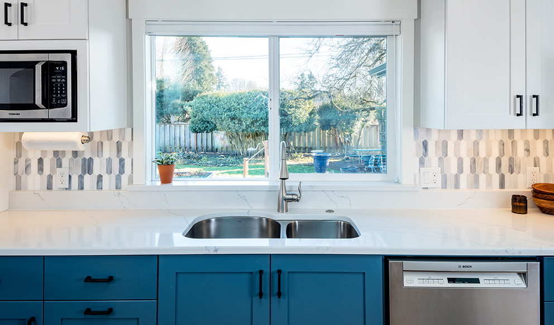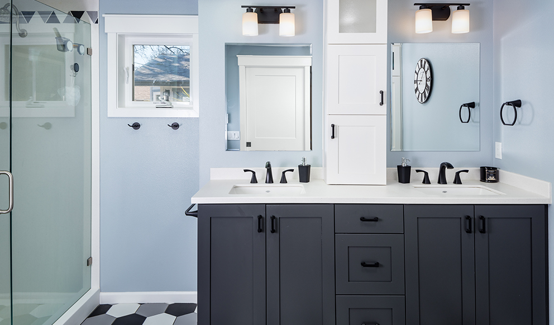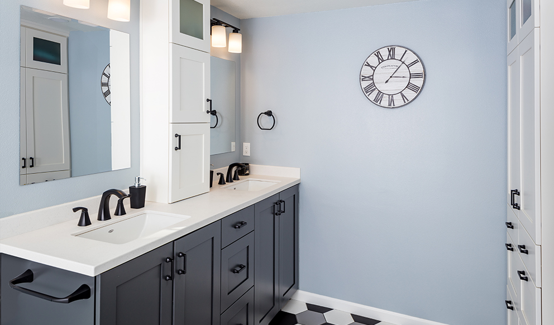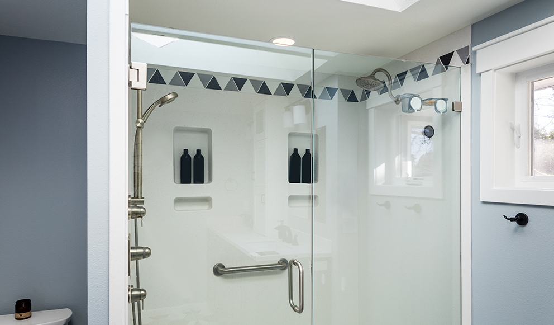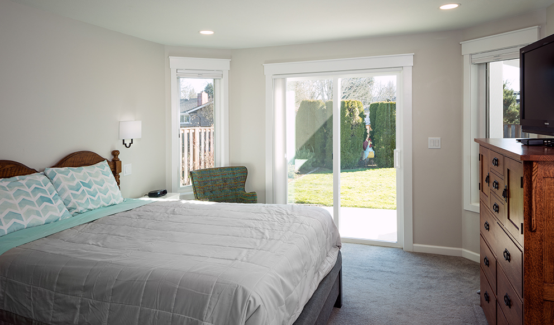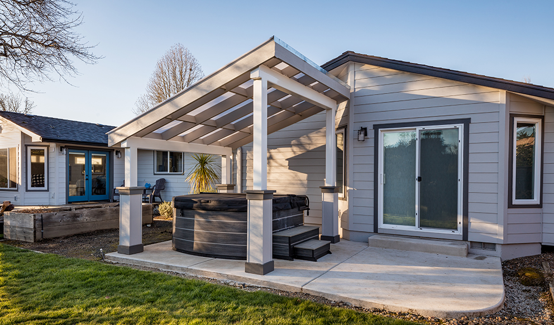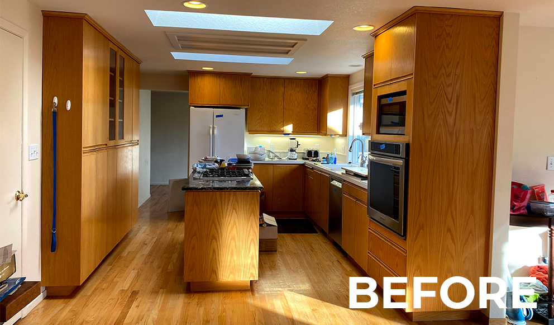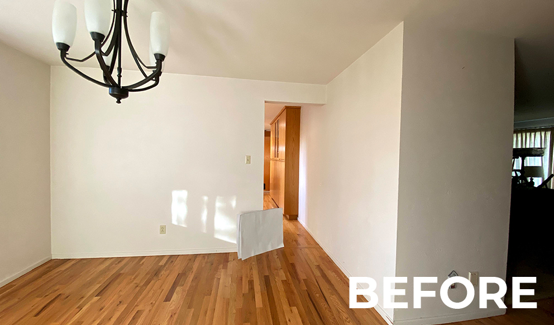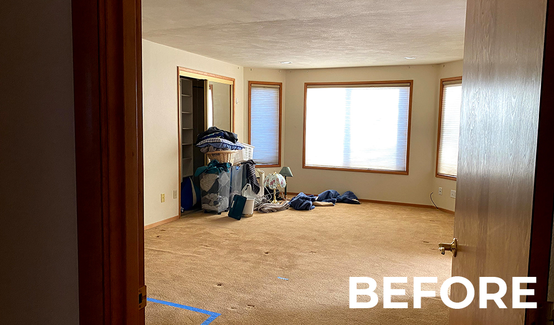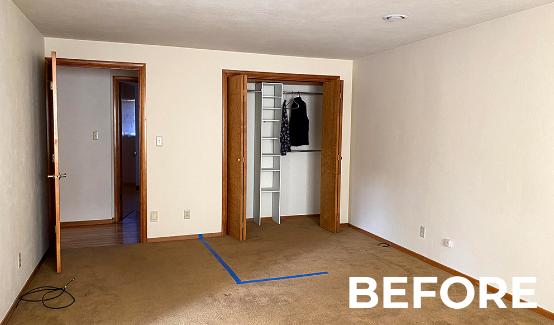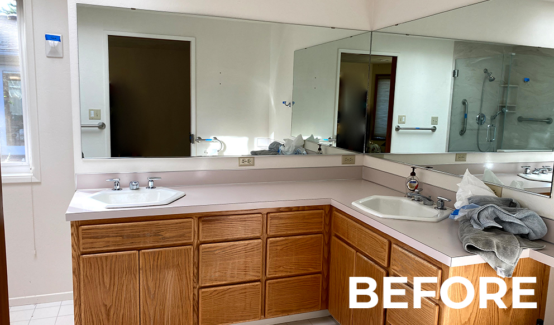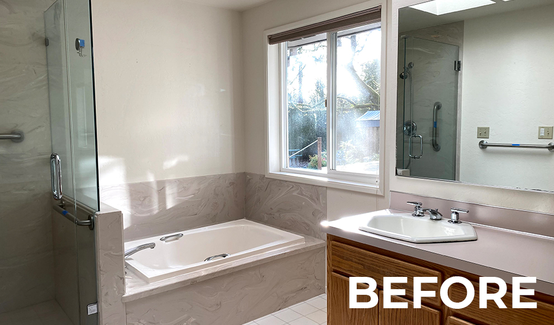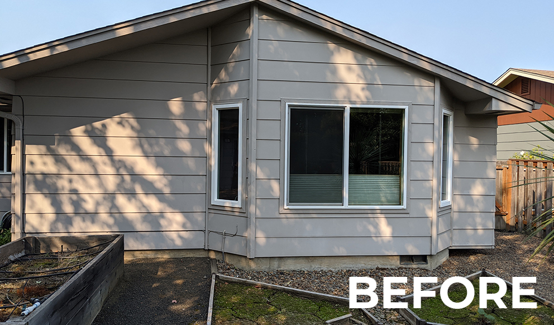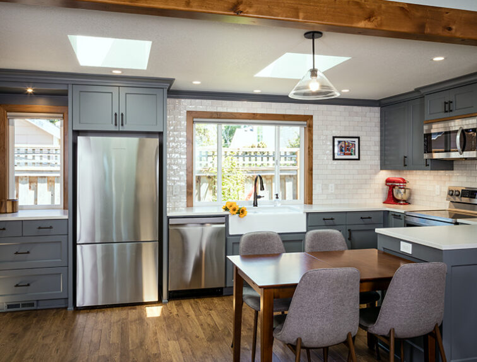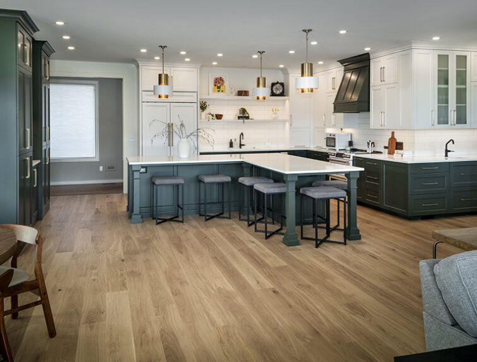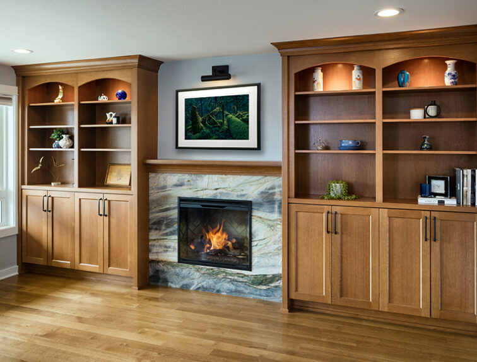A Transitional Home Remodel that Balances Contrast and Comfort.
Kathy and Steve recently downsized to this Corvallis home and came to us looking to bring personality to their new space. They were drawn to vibrant and contrasting features, and liked elements of their previous Traditional-styled home but were excited about incorporating modern components while keeping functionality at the forefront of the design. The floor plan of the Kitchen required multiple design iterations to find the perfect fit, as the original house did not offer any connection between spaces, and the ability to entertain guests was a key goal. The final design features a thoughtful mix of straight and curved lines, as well as contrasting patterns and colors. Our designer incorporated functional design elements, such as easy-access drawers for the base cabinets, accessible storage from the backside of the peninsula, a tower cabinet that sits on the Vanity, a hot tub cover with access from the Master Bedroom, and more. This home has been transformed into a fun, functional, and comfortable oasis for Aging in Place.
“We felt our ideas were listened to, incorporated, and enhanced in the final plans. Elizabeth did a nice job adding architectural interest with the arch above the stove and continuing that feature in the new opening connecting the living room to dining space. Eliminating the wall between dining room & kitchen allowed for a much better flow addressing our desire for a more spacious-looking interior without adding additional space. The hot tub cover is a special feature that enhances our ability to use it daily. And creating a space for the washer/dryer in the house instead of the garage was a real win. ”
Kathy Chafin & Steve Wyatt, Corvallis, OR
Project Details
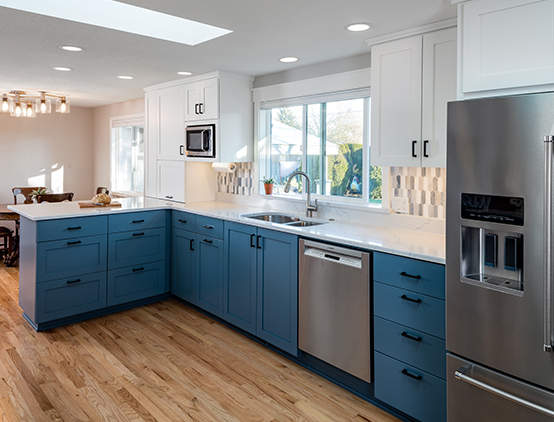
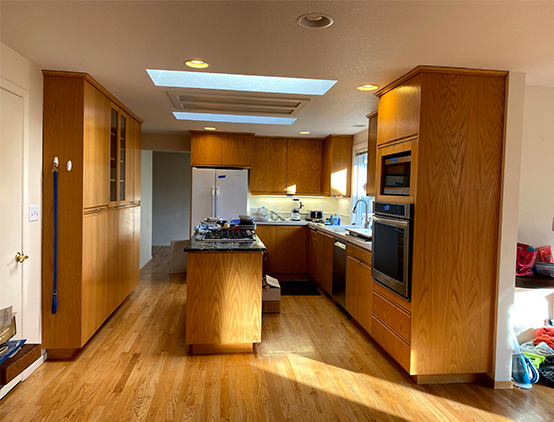
Slide the green circle left and right to see before and after.
Floor Plan Transformation
The existing Kitchen had unusable storage and workspaces. The adjacent Family Room orientation and a wall separating the Kitchen from the Dining Room allowed no gathering space for hosting guests. Our solution was to remove the wall to the Dining Room and add a passthrough to the front Living Room. These two changes allowed us to add a peninsula in a calculated location so as to provide enough clearance between the end of the peninsula and the cabinets on the stove wall, which thus provided a clear gathering space in the Dining Room and front Living Room.
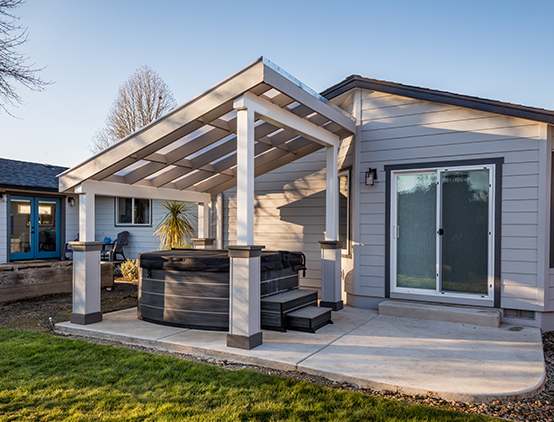
Custom-Built Hot Tub Cover
After the project had begun, the homeowners proposed an idea for a cover over their new hot tub, and requested that the roofing be clear and that it fit within the style of the soon-to-be remodeled exterior. This custom-designed and built hot tub cover features a durable polycarbonate roof material to provide weather protection but not block any daylight, and was built with a metal beam and post system so as to not require diagonal bracing for shear strength.
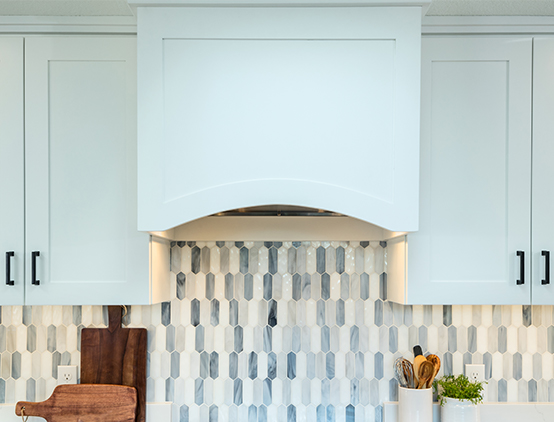
Custom Hood Cabinet
The arched face of this custom hood cover was the catalyst for many other curved details throughout the home, including an arched passthrough to the front Living Room, an arched opening to the coat closet, a curve in the Master Bedroom wall sconce metal plate, and other details.
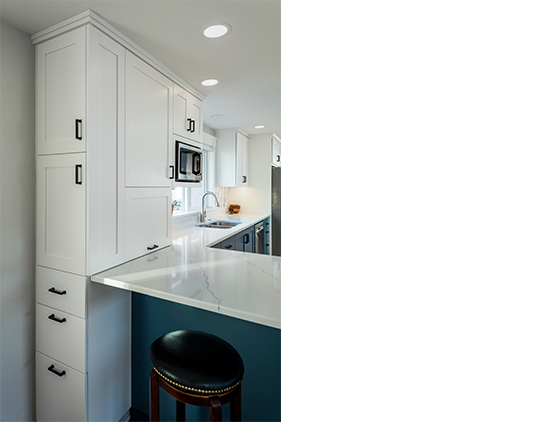
Accessible Peninsula Cabinetry
The bank of cabinets at the end of the peninsula was designed deep enough to mount an under-cabinet microwave, an appliance garage with Blum Aventos lift hardware, and extra storage for bulky serving items facing into the Dining Room. The storage cabinet switches from drawers at the lower half to doors at the upper half, aligned with the countertop edge.
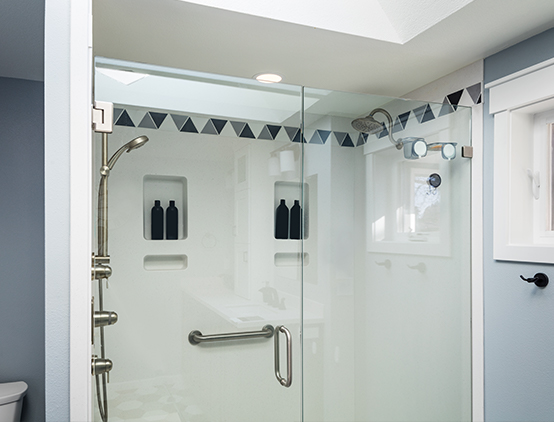
Cultured Marble Shower with a Tile Accent Band
A cultured marble shower is a cost-effective solution for a solid surface shower, making maintenance a breeze. To add interest to the simple design and provide a connection to the tile floor, our tile installer cut the extra hexagon floor tiles into triangles to create this gorgeous patterned accent band at the top of the shower.
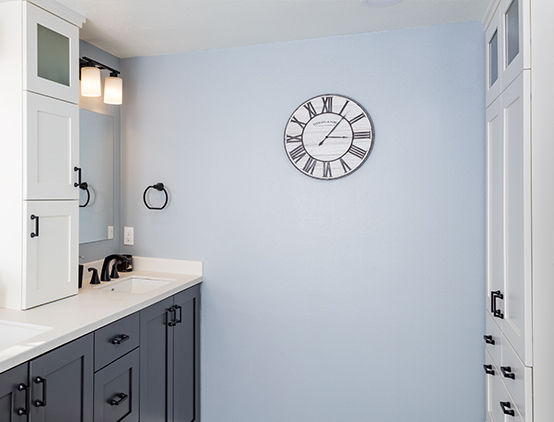
Touch-latch Cabinet Doors
The tower cabinet installed on the Bathroom Vanity provides storage of daily-use Bathroom items to keep the countertop free of clutter and easy to clean. We split the cabinet into three doors to maintain the shaker door proportions used throughout the home. To reduce the visual bulk of the tower cabinet, a frosted glass door was installed at the top with touch-latch hardware so as to not need a cabinet pull. This design is mirrored on the full-height linen cabinet on the back wall.
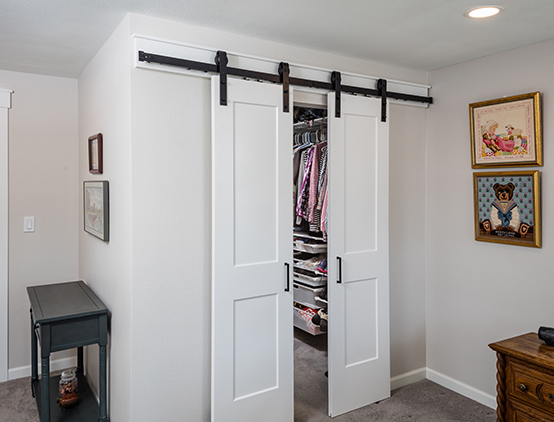
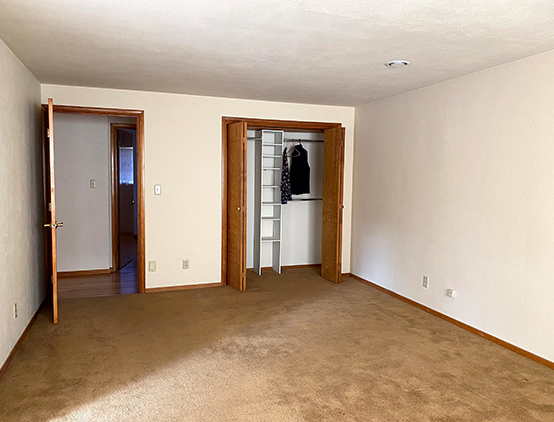
Slide the green circle left and right to see before and after.
Double Barn Doors
The size and shape of the new walk-in closet allows for storage on three sides of the space, with a centered door into the closet. A swing door or single panel door would limit access into the closet, and reduce shelf space. The solution was a double barn door with heavy-duty, slow-close hardware, allowing full access into the center of the closet.
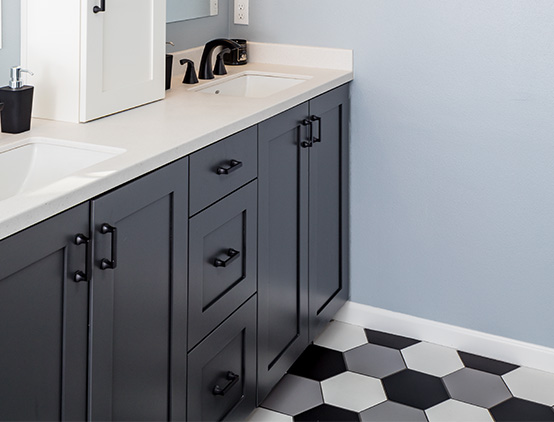
Services Provided
- Kitchen and Bathroom remodel - Easy access drawers - Accessible storage - Tower cabinet on the vanity - Skylights - New peninsula - Custom-built hot tub cover - Custom Hood Cabinet - Cultured Marble Shower with tile accent band - Touch latch cabinet doors - Double barn doors - Frosted glass shower door - Hexagon tile floor
What our Clients are Saying
“The Arc of Benton County used G. Christianson's services for an addition to our thrift store in Philomath. Tanner was our contractor. His attention to detail, preference for quality materials and systems, eco-friendly emphasis and personal contact set the company above its competitors. I definitely recommend working with them for a stress-free, predictable, and top-quality experience. ”
Diane Scottaline, The Arc of Benton County
“G. Christianson construction made us feel heard and cared for throughout our remodeling process. We had an ADU built in our unfinished basement and there were lots of uneven walls and floors and ducting that had to be worked around plus lots of replumbing both inside and out. They did such a nice job with attention to detail at the top of the list. Their subcontractors were top-notch and on schedule. We never felt stressed out. ”
Cindy Paden, Corvallis OR
“During both projects, the Christianson crew was very helpful and easy to work with. We did some on-the-fly reconfiguration, and I was impressed with the flexibility of everyone involved. The subcontractors were superb, and everything came together on schedule and budget.”
Anna Ellendman, Corvallis

