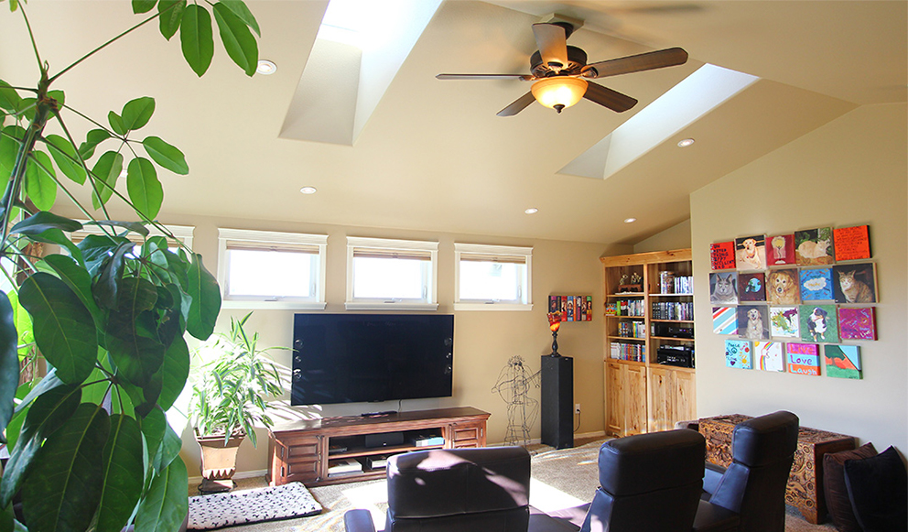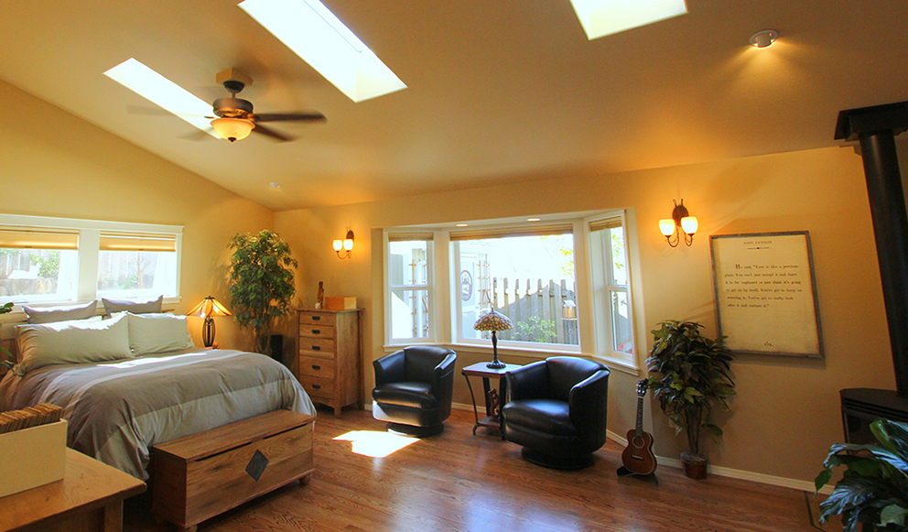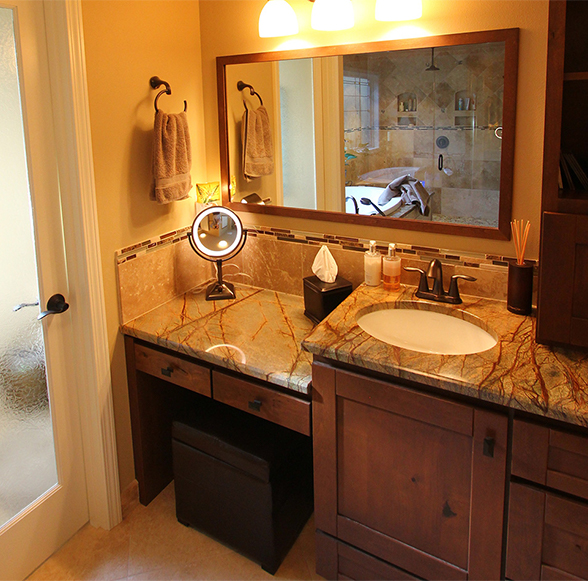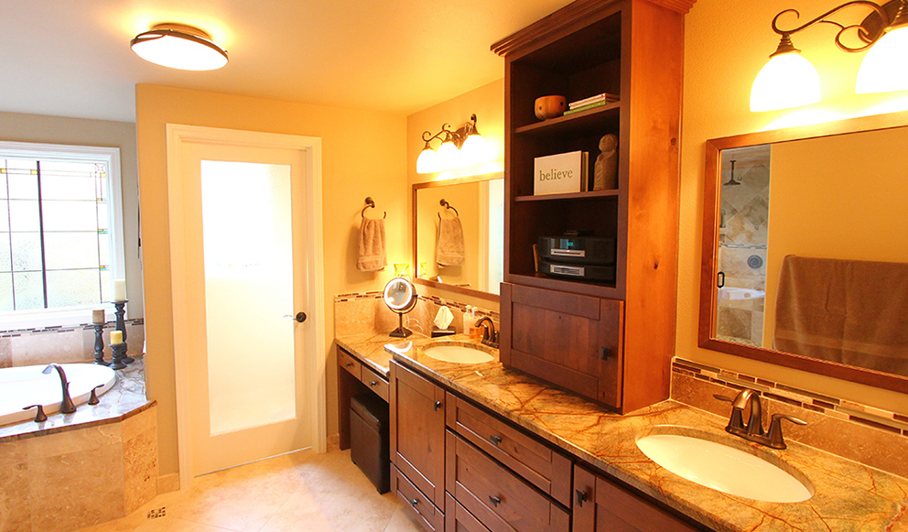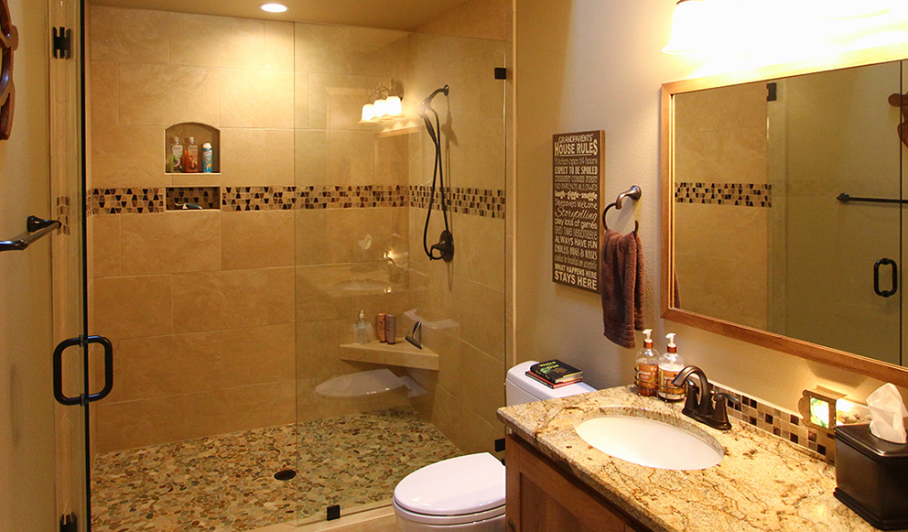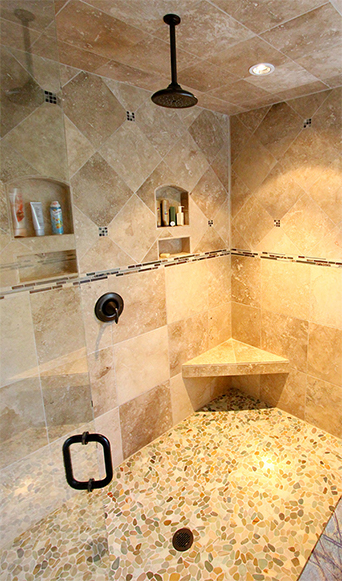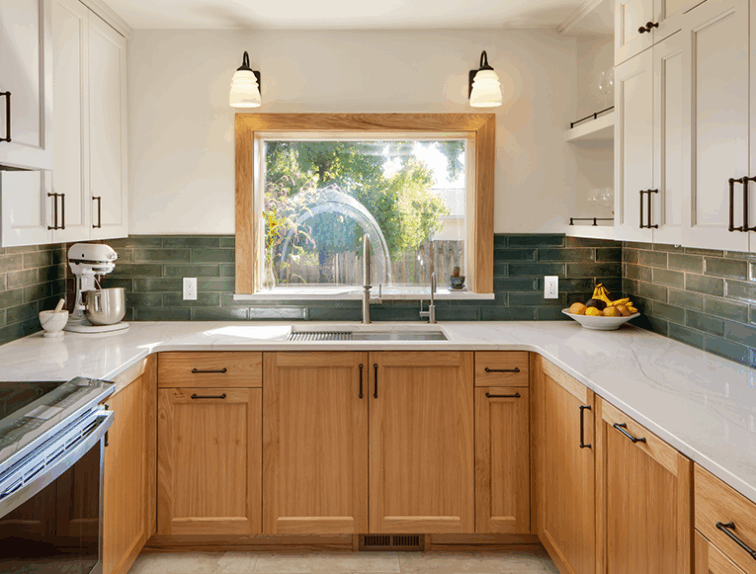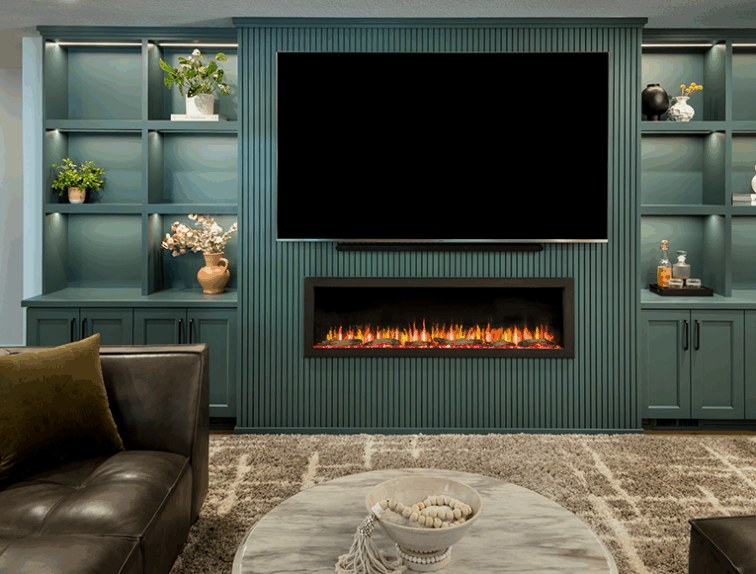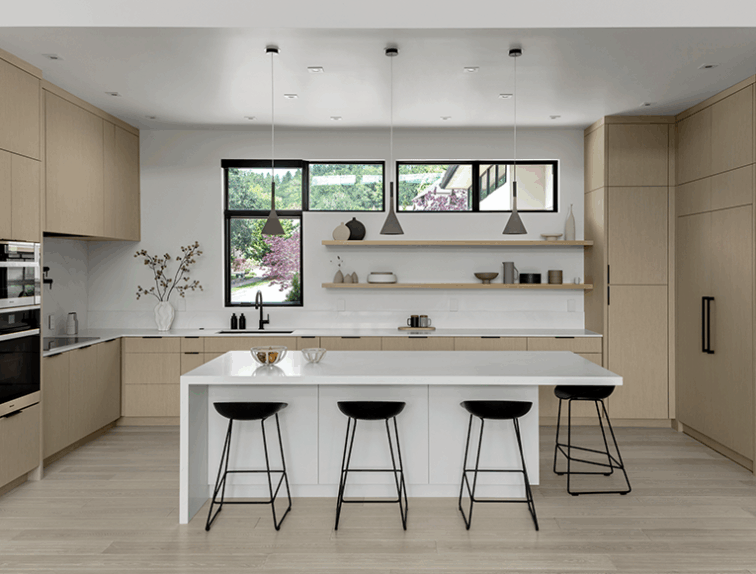They loved the location, so we rebuilt to their dreams
The owners of this house wanted to enlarge their home, add a ground floor master suite, remodel all of the bathrooms, add craft/recreation room and added a workshop to the garage. A curbless shower was installed into the new Master bath so the homeowners can Age-In Place and know they will always have access to their shower. We added a large soaking tub shrouded by the ambiance of a stained glass window. Large skylights and windows were added to bring as much natural light into the space as possible, especially on our grey northwest winter days.
“They all took great care in meeting our goals and making us feel comfortable during a huge, year-long remodel project. We are thrilled with the completed project and absolutely love our home! Beautiful work!”
Gary & Kimberly Fuszek, Corvallis
Project details
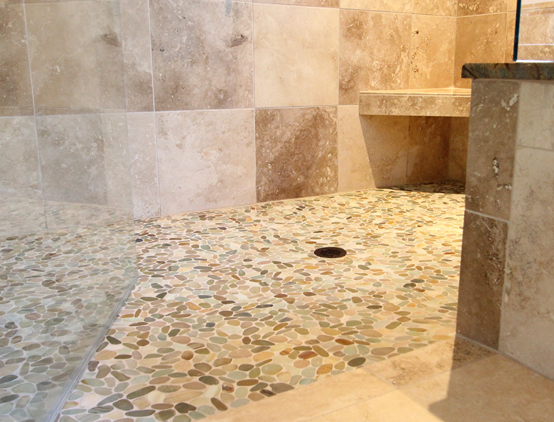
Relaxing shower
We created a his-and-her curbless shower with custom tile work. The shower has a rain shower head, and dual controls to keep both owners comfortable. They picked a shower floor of sliced olive stones for the massaging texture underfoot. Our design directed natural lighting through the frameless glass shower doors to brighten the shower experience. The curbless shower eliminates the largest physical barrier in the bathroom, the bathtub. It is unique in the sense that it opens up a room, making the floor seamless by blending the whole space together as one.
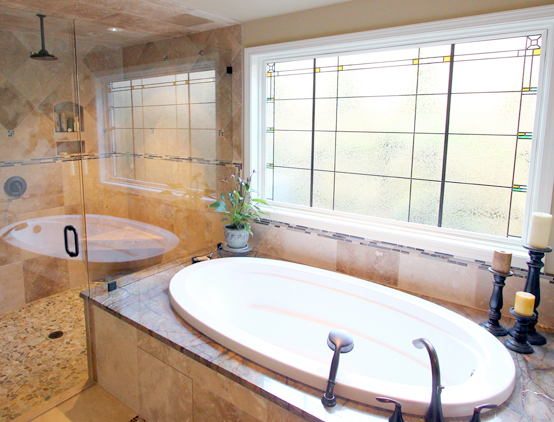
Jetted soaking tub
In the Master suite bathroom, Wichita art glass has been added to the picture window to add some unique detailing. We used Amazon Rainforest Marble for the tub deck surface and the countertops. The Master Retreat bathroom also has heated Travertine tile floors for year-around comfort. The countertops and flooring are complemented by Mosaic Cabernet glass accent tiles.
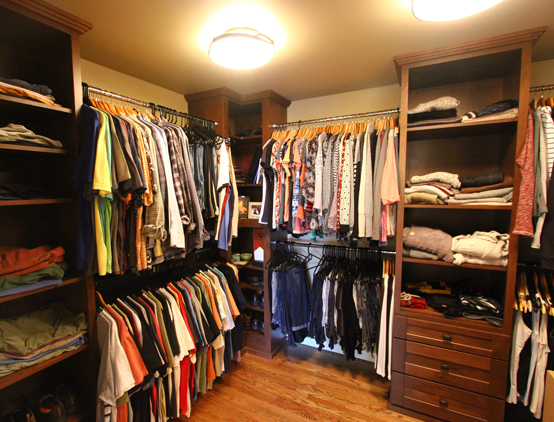
An expansive walk-in closet
High on our clients wish list was a large, well designed closet, with exceptional lighting. We brought in an expert to help us design the shelves, drawers, multi-level hanging systems, fold down ironing board and organizing systems to fit their needs.
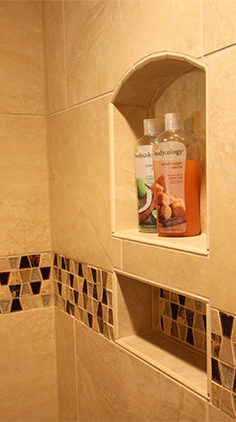
Services Provided
Full Master Suite Addition - Complete remodels of all bathrooms - Skylights - Stained Glass - Curbless shower - Custom tile work - Soaking tub - Mosaic Cabernet glass accent tiles - Shower wall niches - Walk-in closet
What our Clients are Saying
See the Mary’s River Bathroom Addition project“My husband and I couldn’t be happier with the master bedroom/bath remodel undertaken recently for us by G. Christianson Construction. I had a vision and Carl helped make it a reality. Everyone on the G. Christianson team is absolutely top-notch in terms of skills, and just in general being lovely people to have around. Carl seems to have a knack for finding and securing the talents of the best subcontractors, too. We are thrilled with the results of the project. In fact, I would say it turned out even better than we imagined and hoped!”
“When designing this project, I was so appreciative to be able to work with our team at G. Christianson. The people on our crew, the people in our cabinet shop, Ben our production manager, and Carl the Superintendent were all so eager and excited to carry out all these little details that the homeowners and I dreamed up together, and their knowledge paired with the attention to detail really made this Kitchen step up in it’s wow-factor. ”
Elizabeth Lauby, Designer
See the Stunning Natural Stone Kitchen project
