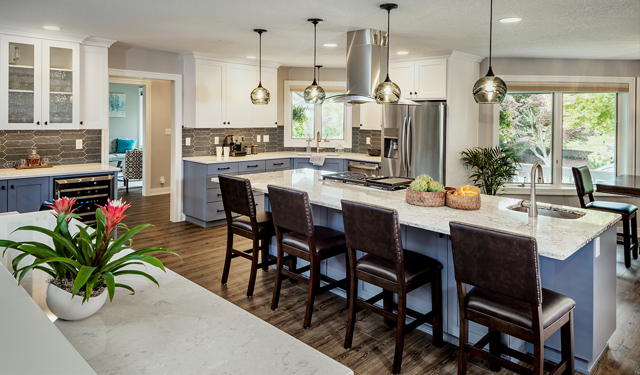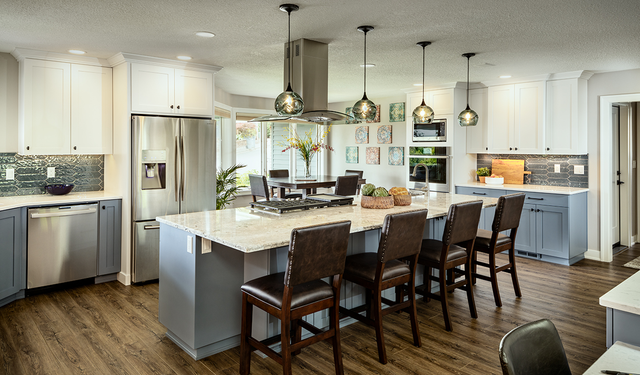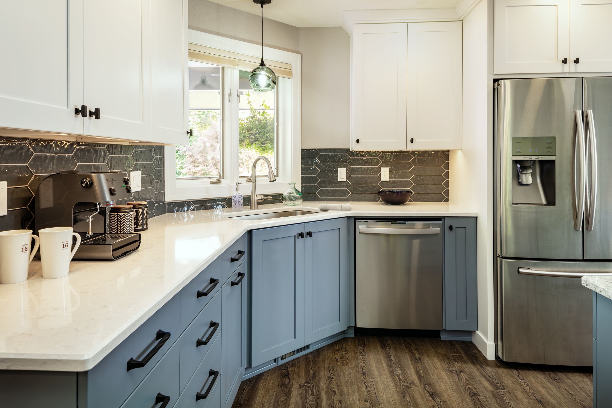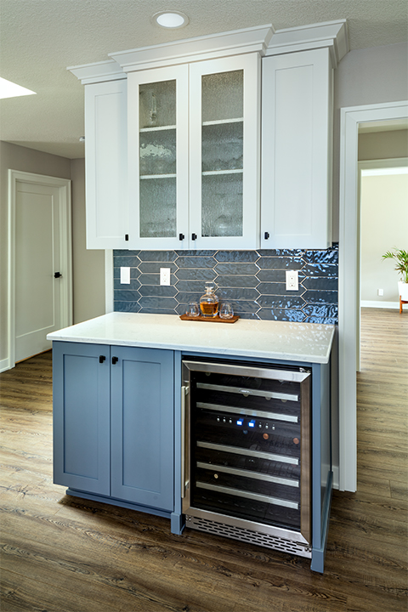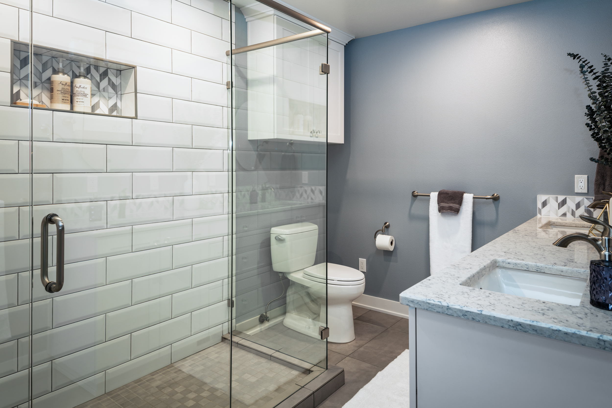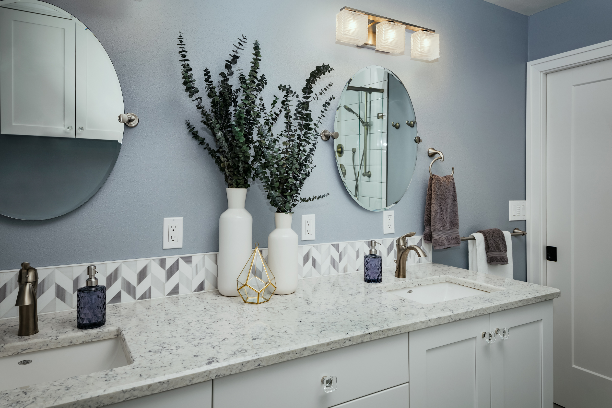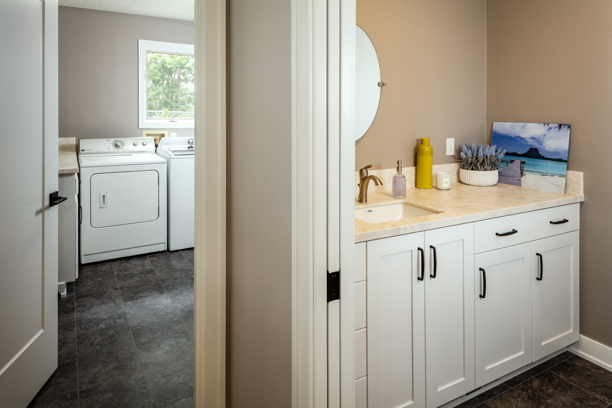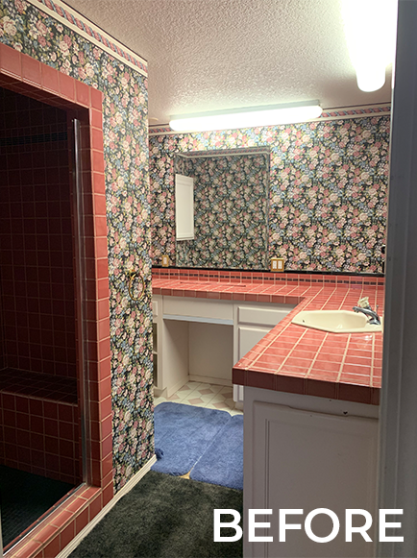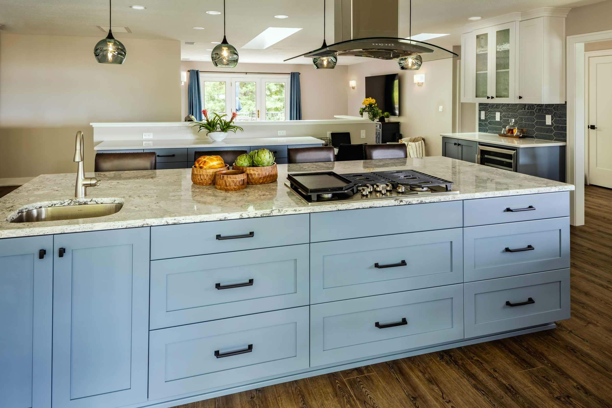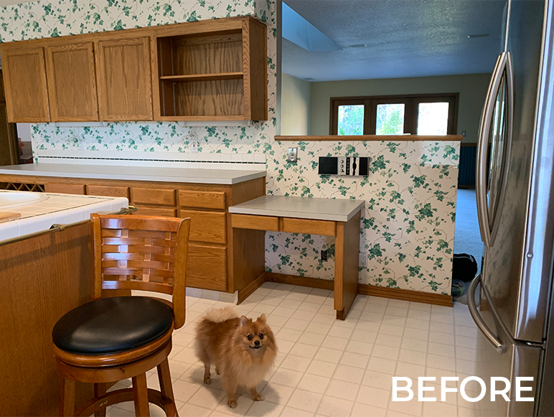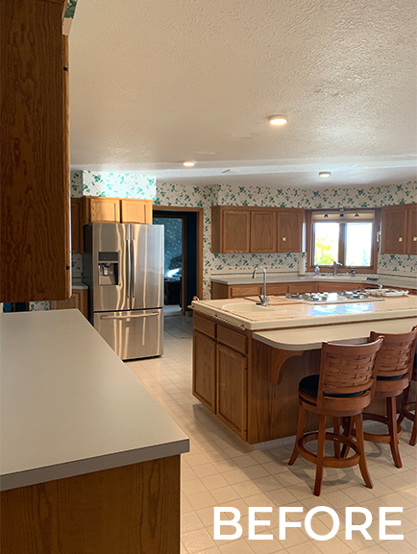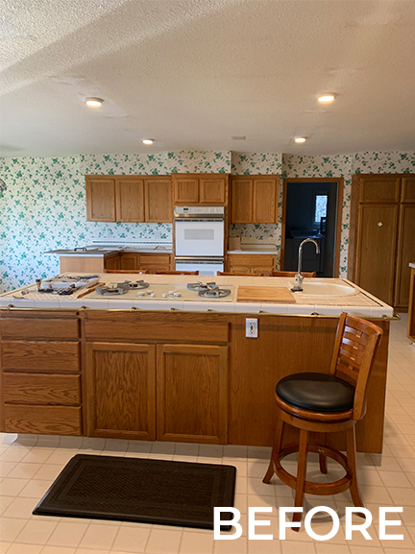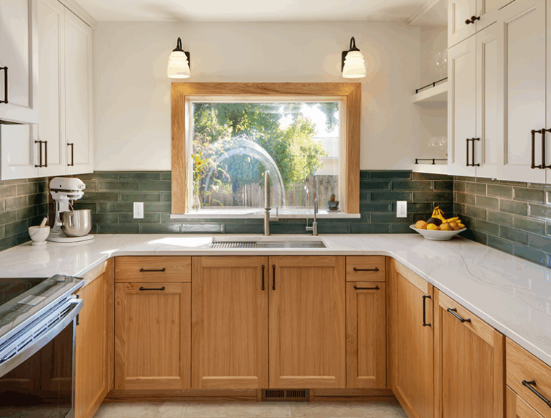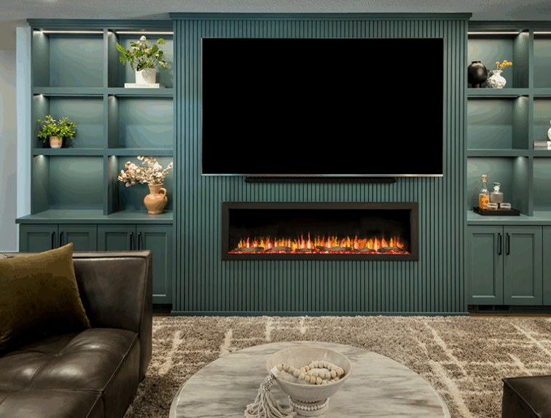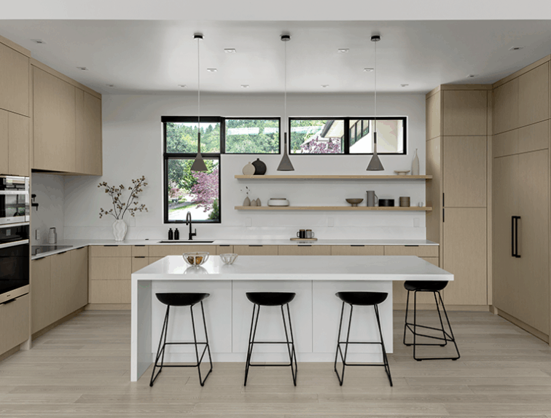From 1990s Dated to 2020 Renovated
The client initially contacted us because the Master Bathroom needed to be repaired, and from there the project transformed into a whole house remodel, fulfilling a dream the homeowners had since moving into the house 17 years ago. The entire house was filled with wallpaper, and the cabinets were built at a larger 42" height for taller homeowners (you'll want to check out the Before & Afters at the end of the slideshow). When approaching the remodel, the client asked our Designer to create a couple of material options to present to her for each area of the house; Kitchen, Master Bathroom, and Utility Room. Through design meetings, the Designer and the Homeowner collaborated to create these beautiful selections that have completely transformed the look of the house.
Project Details
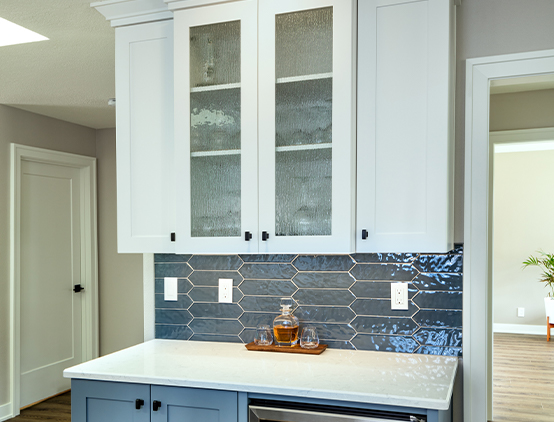

Cabinet Bump Out
We added depth to these separate counter space areas by building the middle cabinet deeper than the surrounding cabinets. The bump-out is highlighted by the textured glass doors.
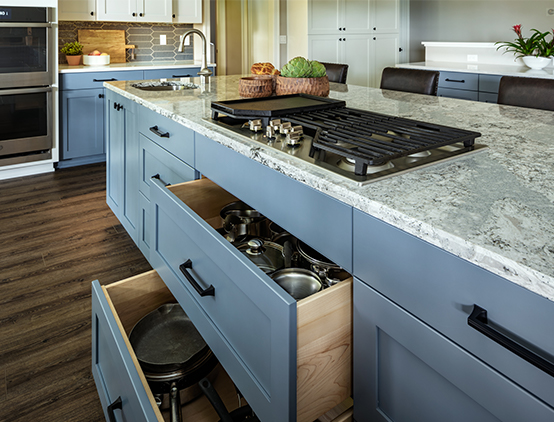

Pot/Pan Storage
Our client was ecstatic about these two deep drawers under her cooktop. They're perfect for storing pots and pans in an easily accessible reach, making cooking streamlined.
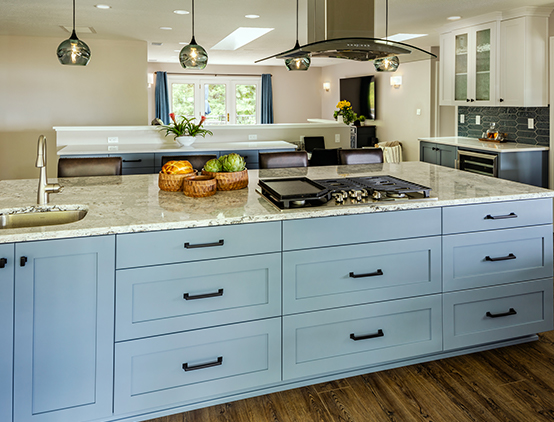

Knocking Down the Wall to a Half Wall
There was a wall that separated the Living Room from the Kitchen, and it made the large Kitchen space feel awkward. We changed the wall to a half wall to connect the spaces and best fit the footprint proportions.
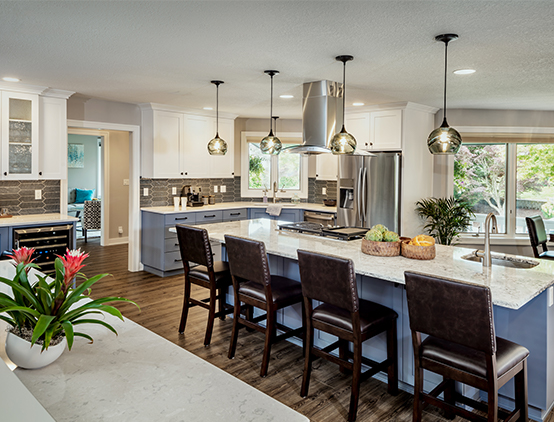

Changing the Direction of the Island
The original Kitchen had the island running perpendicular to the center wall and our Designer and Superintendent noticed that the client could have the same larger-sized island, but better fill the room and create a better circulation path if the island was turned parallel to the new half wall.


Stunning Material Choices
Recognize this countertop on any of our other projects? Summerhill, Quartz Countertop from Cambria, was also used in our Passive House project! We love how different cabinet colors/materials can make the same countertop look so unique to the Kitchen. Check out the link to our social media post from June when we finalized this project's material samples:


Services Provided
- House Remodel
- Cabinet bump out
- Textured glass doors on cabinets
- Deep drawers
- Island redirection
- Summerhill, quartz countertop
- Custom cabinets
What our Clients are Saying
“We felt our ideas were listened to, incorporated, and enhanced in the final plans. Elizabeth did a nice job adding architectural interest with the arch above the stove and continuing that feature in the new opening connecting the living room to dining space. Eliminating the wall between dining room & kitchen allowed for a much better flow addressing our desire for a more spacious-looking interior without adding additional space. The hot tub cover is a special feature that enhances our ability to use it daily. And creating a space for the washer/dryer in the house instead of the garage was a real win. ”
Kathy Chafin & Steve Wyatt, Corvallis, OR
See the Vibrant & Balanced Home Remodel project“Greg Christianson's team took the plan and the ideas we had about an open floor plan and made it happen. Transforming an aging rambler into a bright welcoming home. They did a fantastic job and we would hire them again in a flash.”
Dominique Bachelet and Steve Wondzell, Corvallis
See the Whole House Open Concept project“We live in an historic district and Elizabeth did a great job preparing a design which complements our house. She facilitated a smooth historic preservation permit approval. Building a carpentry shop raises a number of non-standard construction issues. Carl patiently answered our many questions. His knowledge of energy efficiency practices was very helpful. Ron, who runs the cabinet shop, provided invaluable insights regarding layout, power needs, etc. Ben and the entire G. Christianson Construction crew were reliable, on time, and hardworking. It was a pleasure to work with Carl, Elizabeth, Ben and the rest of the team. The end result is a beautiful and functional shop – a dream come true. ”
Josh Smith, Corvallis, OR
See the Historic-Inspired Outbuilding project
