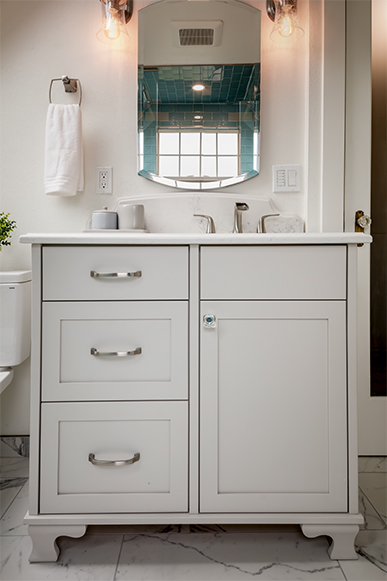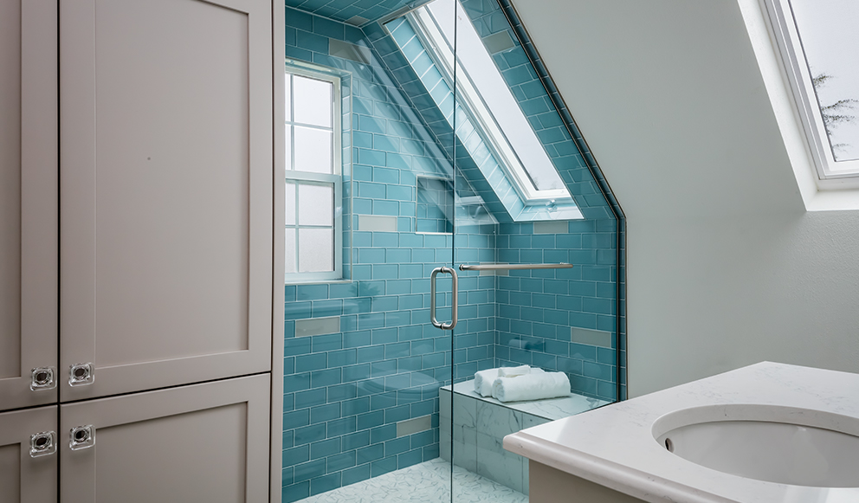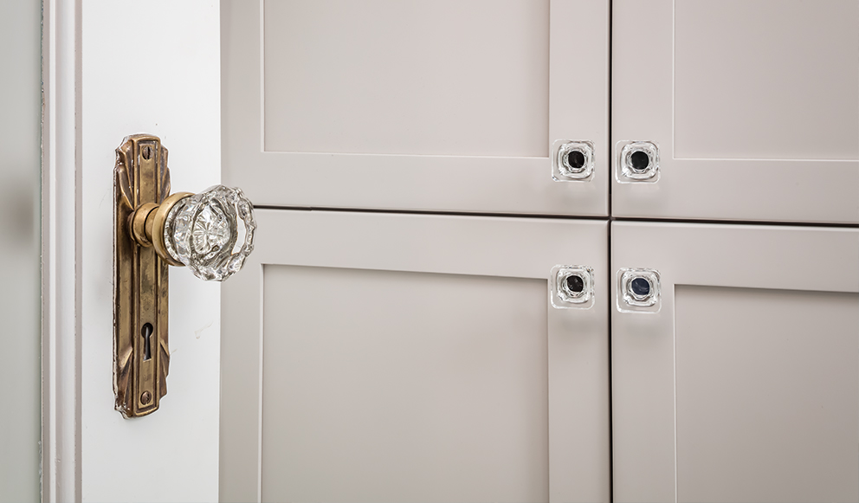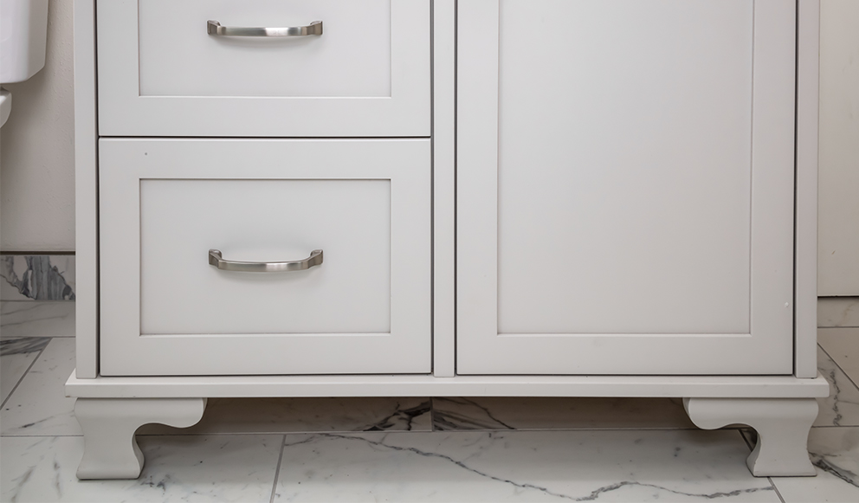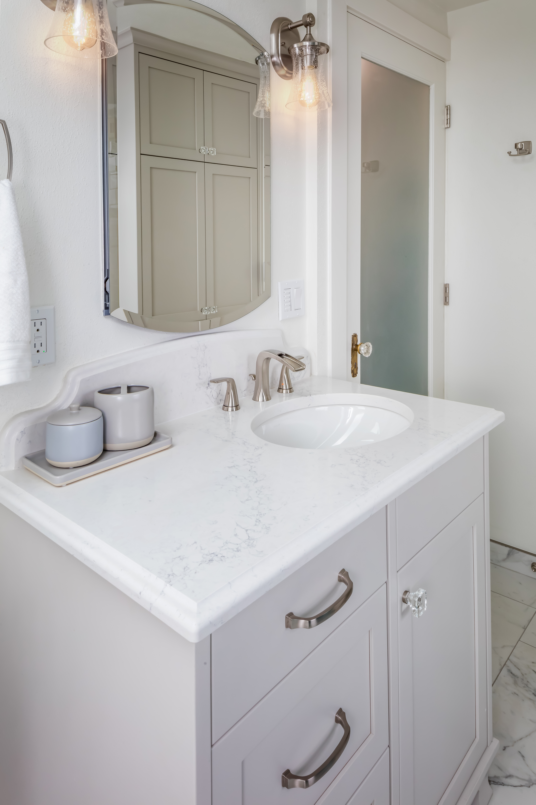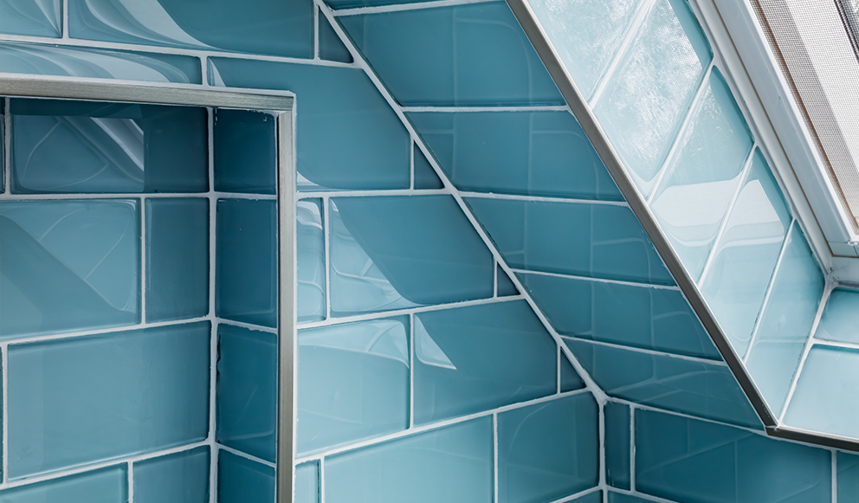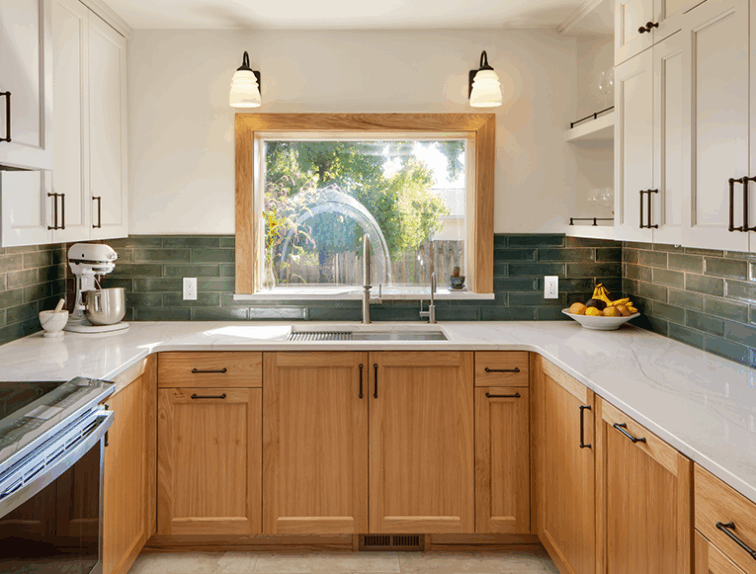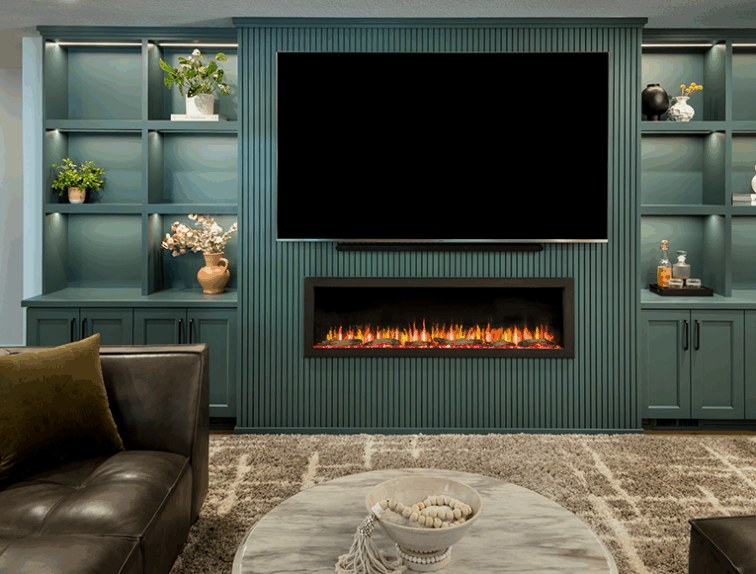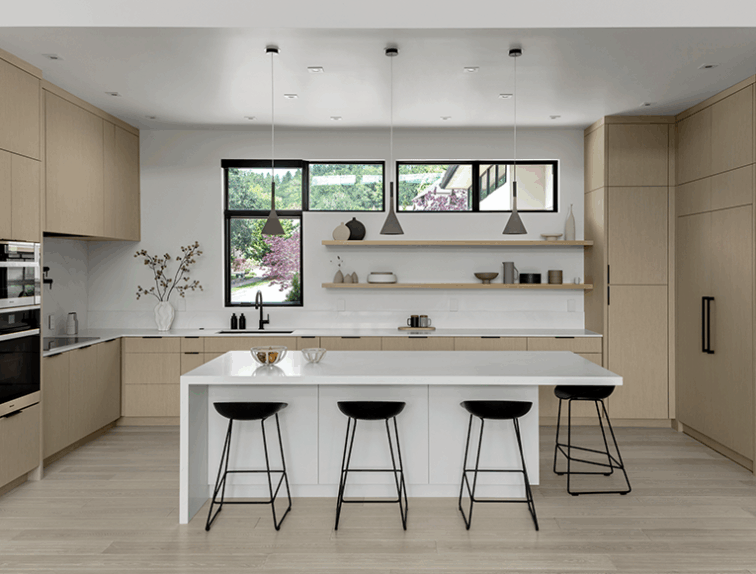A Bright & Dreamy Compact Bathroom
The homeowners came to us seeking an updated bathroom to add a shower, additional storage, and make the Bathroom feel more spacious. The door was moved to capture a portion of the hall space adjacent to the Bathroom and replaced with a frosted glass panel door to let in more light. A full tiled shower was added, and two 2'-0" x 4'-0" skylights were installed to greatly increase the amount of daylight and provide additional headroom in the sloped ceiling. The shower features a stunning blue glass tile surround with a frameless glass enclosure that keeps the water from entering the rest of the room without adding any walls to keep the small space open. The custom vanity was designed with beautiful arched details, shown in the cabinet feet, quartz backsplash, and a matching mirrored medicine cabinet was installed! The linen closet was added for much-needed storage for this family bathroom and built with the same custom detail as the vanity. The cabinet doors and drawers are inset-style, as opposed to our standard European style, to preserve the historic charm that these clients love about their home.
“G. Christianson recently completed major bathroom remodel and deck projects for us on our older home in Corvallis. We cannot say enough about how pleased we are with the results of each. Carl and his design and construction teams listened to our needs and built what we asked for adding their own unique style and expertise to each project. Both added value to our home and our family is enjoying the renovated spaces very much. I highly recommend G. Christianson for your next remodel or construction project.”
Andy Hulting, Corvallis
Project Details
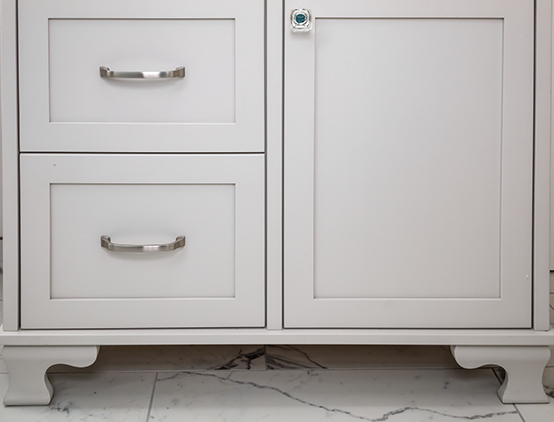
Custom Cabinet Feet
Our Designer and the Homeowners envisioned a Bathroom design that was soft and added detail in simple and intentional ways. Custom Cabinet Feet and furniture-like custom details are on both the vanity and the new linen closet to coordinate with the historic cottage charm of the home.
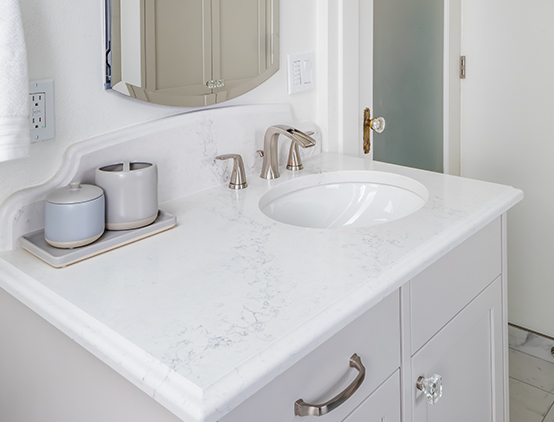
Arch Motif
An Ogee edge on the countertop and matching backsplash and detailed edge mirror add an elegant touch to the remodeled bathroom and coordinate with the custom cabinet feet.
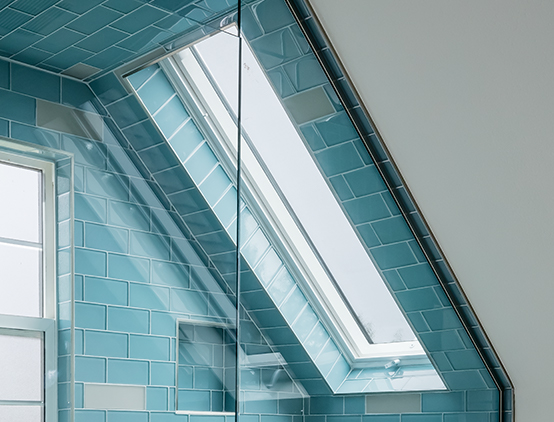
Increased Daylight & Headroom
The bathroom contained one small window, which made the room feel dark, cold, and small. Our team presented the idea of skylights in the bathroom to bring in more natural light, make the room feel more spacious, and add additional headroom in the shower and the bathroom. The clients loved the idea once they saw the 3D rendering. The two added skylights make a huge impact in this small space.

Coordinating Knobs
The new cabinet knobs coordinate with the existing cut glass door knobs.
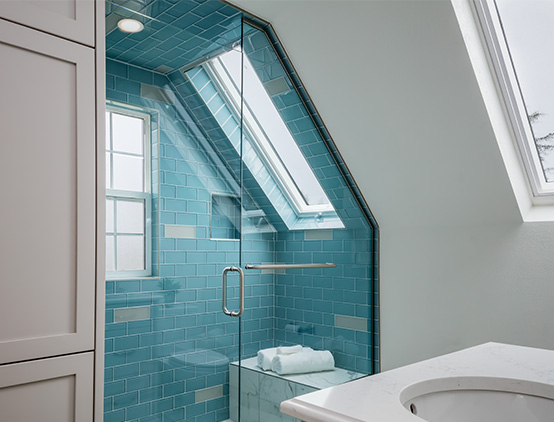
Services Provided
- Full bathroom remodel - Frameless glass shower door - Brushed nickel hardware - Frosted glass door - Blue glass tile - Skylights - Quartz backsplash - Custom vanity
What our Clients are Saying
“This was our second time working with G. Christianson. A couple of years ago, they transformed our kitchen, and that positive experience brought us back when we decided to remodel our primary bathroom. Throughout the project, both the G. Christianson team and all subcontractors were highly professional and made sure our home remained livable. Despite some delays that extended the project timeline, they kept us informed and managed the progress effectively. We are very happy with the final result, and the quality of workmanship is top notch.”
Eric Enghauser, Philomath
See the Neabeack Hill Primary Bathroom Remodel project“G. Christianson recently completed a major kitchen and bath remodel for us. We really enjoyed working with this excellent firm from the day we walked in the door until the final sign off. Anna, Jon and Elizabeth created a design that incorporated our ideas with theirs that is wonderful. It opened up our 1980's kitchen and made it much more functional and beautiful. The cabinets that Ron, Eric and Bill built and installed are perfect for our space and the quality, fit and finish are absolutely top drawer. The construction team, Tony, Maria, Gavin, Eric, Dennis, Bill, and Cesar were outstanding. Always, courteous, professional and clean. There was never a mess left at the end of the day. Their attention to detail and quality of work from the framing to the finish work was fantastic. Similarly, the sub-contractors were excellent. Jon, did an amazing job juggling the order of work to address illnesses and other unexpected interruptions to keep the schedule on track. This was a 5 month project and it finished within a couple of weeks of the original completion date. I've done some project management myself, and know how difficult this can be. We are delighted with the results and love showing off our beautiful new kitchen and bath. G. Christianson Construction is as advertised, a high quality, professional team that delivers what the promise. We highly recommend them. ”
Susan & Marc Baldwin, Corvallis
“The thing I appreciate most about you guys is your almost uncanny ability to realize your clients' vision, no matter how unique. ”
Karen Crauder, Corvallis, OR

