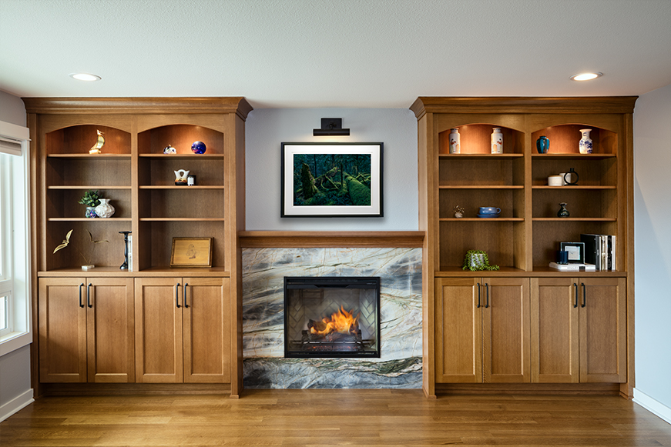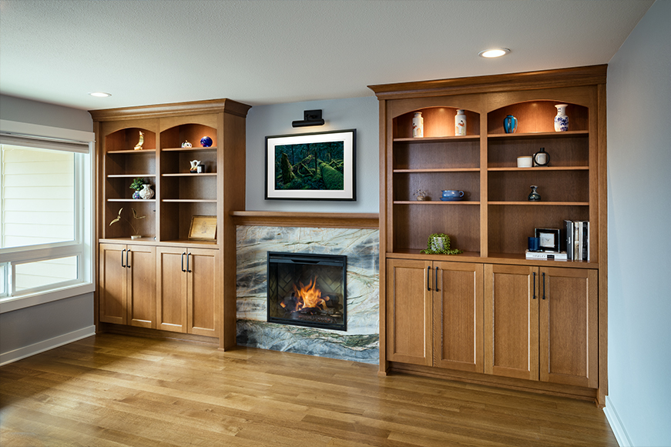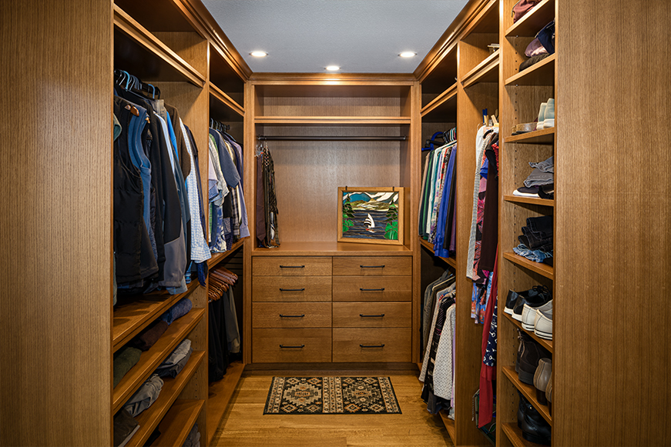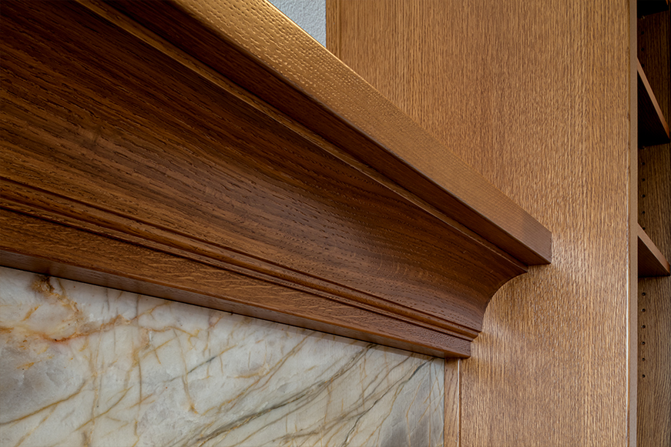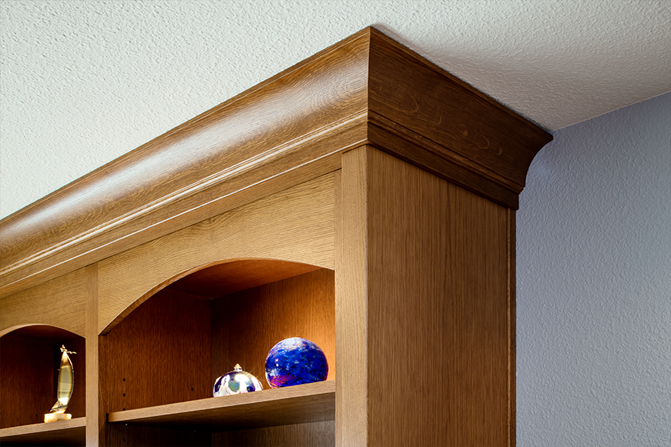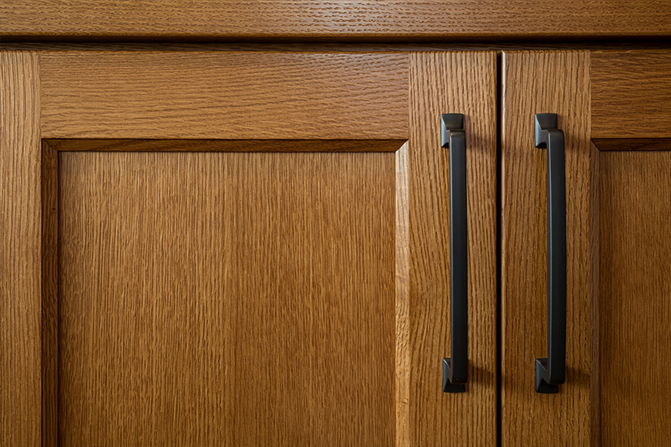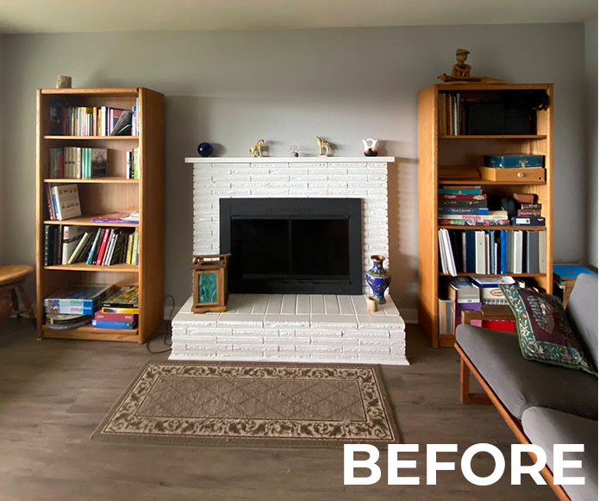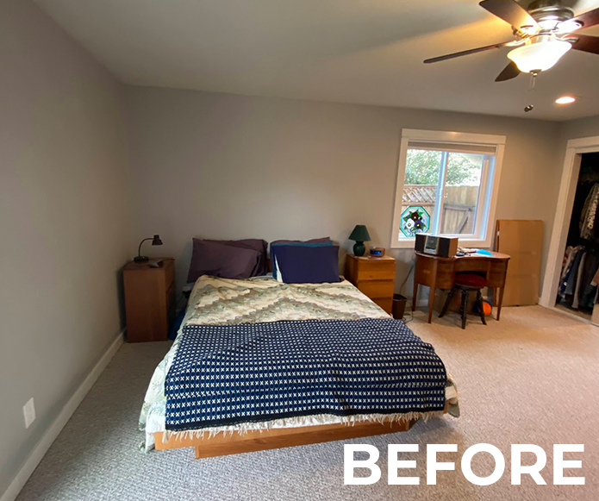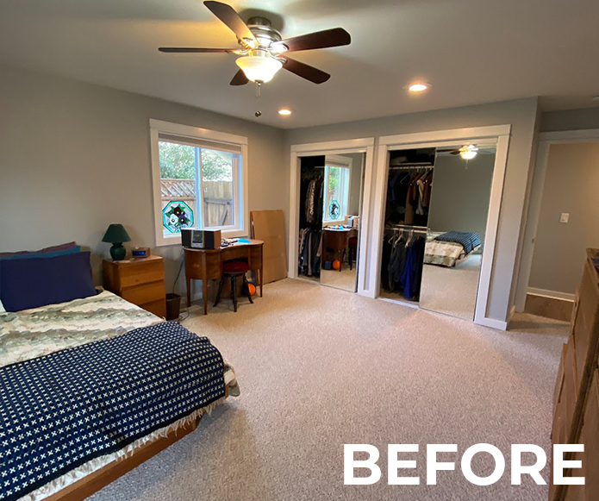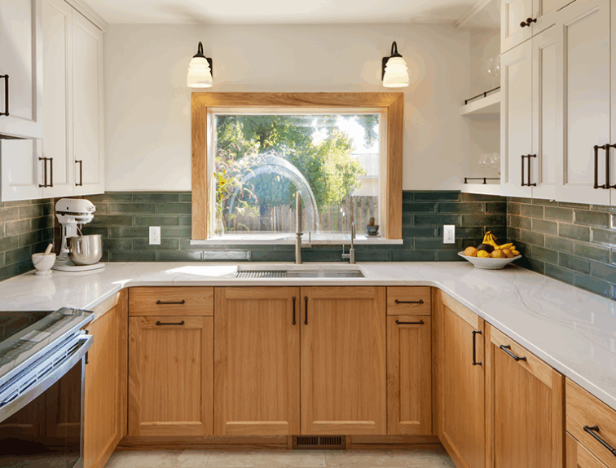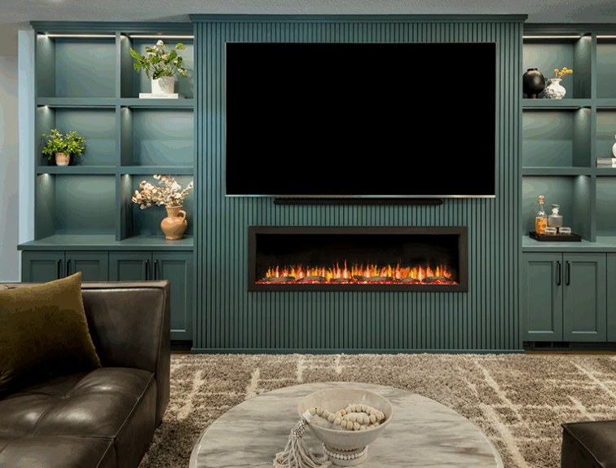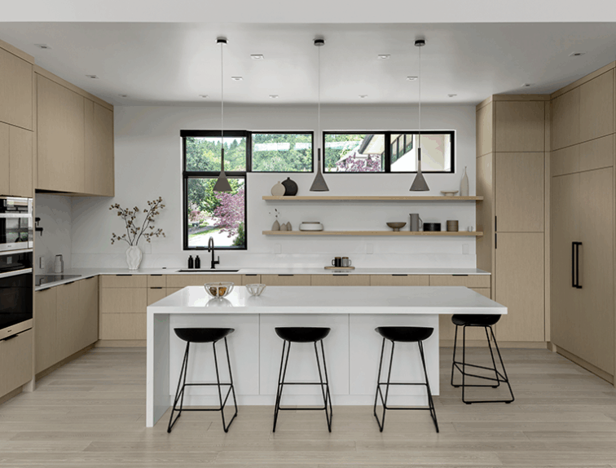Living Room & Closet Built-ins
Rift-Sawn White Oak Custom Cabinetry transforms this newly purchased home that had been flipped by DIY owners multiple times. These homeowners downsized from their previous home located on the outskirts of Corvallis, into this smaller one-story home in town and wanted to make this new home meet their forever needs. The previous work on the home left significant imperfections that needed to be addressed, and the owners wanted to remove all natural gas in order to have an all-electric, powered-by-solar home. Additionally, we wanted to improve the feel of this home to match the preferences of these new owners, without remodeling every area of the home, including keeping the Kitchen that had been remodeled recently. One of the most significant visible improvements to this home was the custom rift-sawn white oak front living room built-in cabinets. Paired with replacing the greyish-brown LVT flooring with natural white oak hardwood floors, these cabinets greet the owners and each visitor with warmth and comfort, using warm wood tones and all-natural materials, including a statement Blue Tempest Quartzite fireplace stone surround. The new hardwood floors are carried throughout the entirety of the home and add a beautiful warmth to the existing white and black kitchen design. These built-in cabinets also provide necessary storage for this downsized home.
“We decided that we wanted to update several features in order to gain an energy efficient house that would be appealing in appearance. We couldn't be happier with the design, planning and construction process. While not everything goes perfectly, any problems were handled promptly. We worked closely with a designer and had regular progress meetings with the VP/project manager. Even the owner of the company, Carl was closely involved with the project. If you want an energy efficient, well designed and well executed remodel or new construction, I would highly recommend G. Christianson Construction.”
Don & Betsy Reid, Corvallis, OR
Project Details
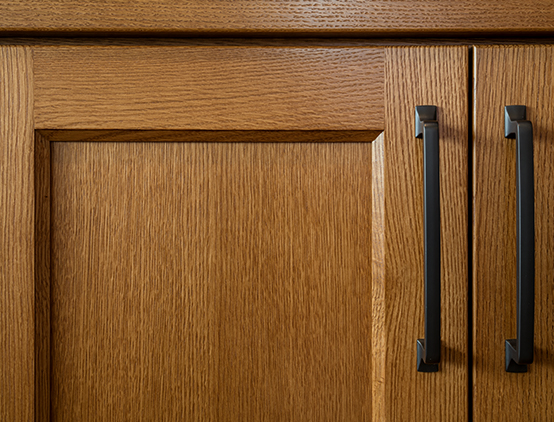
Custom Developed Cabinet Stain
These homeowners have always been drawn to the wood tones of teak, however, using teak wood for cabinetry requires continual maintenance. Thanks to the expertise of our in-house Cabinet Shop, our Spray Technician's level of experience allowed him to work directly with the Designer and Homeowner to produce a custom stain to create the look of teak on a more cost-effective and low-maintenance wood species. In this particular case, we used rift-sawn white oak which has the graining that these owners love and added a stain that was similar to the tones of teak to create the perfect cabinetry for their new home!
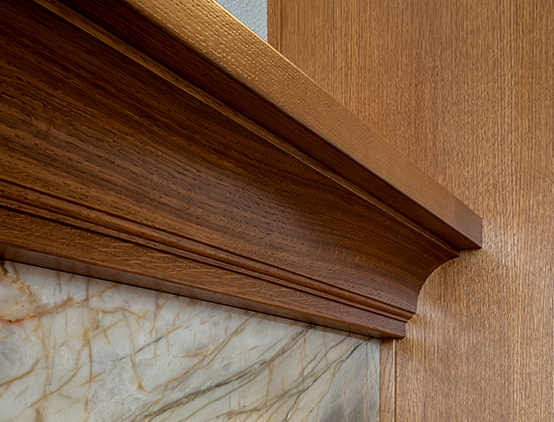
Custom Mantle Molding
Each element of these built-in cabinets needed to delicately balance the modern style of the home’s existing finishes, since the existing kitchen design was left as-is, but introduce traditional features to bring in the personal design style of these new owners so they can feel at home in their new space. The cove molding style found in the kitchen cabinets was used with an added molding piece to the bottom to create a new level of interest in this mantle.
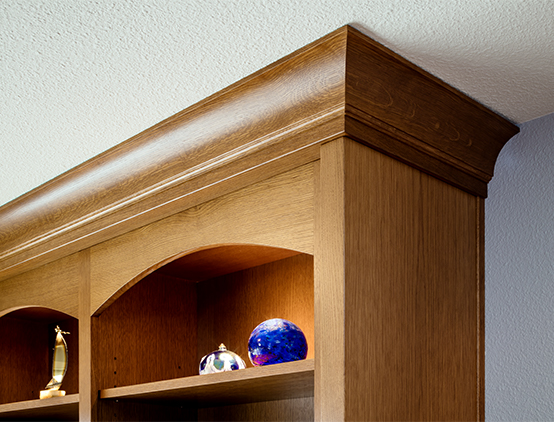
Arched Top Valance
The same molding detail designed for the fireplace mantle was used for the crown molding of the built-in cabinets, and an arched valance piece was hand-crafted by our cabinet team to allude to the cove crown molding and add a new layer of interest to the built-ins. The arch design is also a beloved feature from the owner's previous home, where they had arched windows. The crown molding is tall to disguise imperfections in the existing ceiling elevation and, combined with the columns on each end of both cabinets, imitates a furniture-style look.
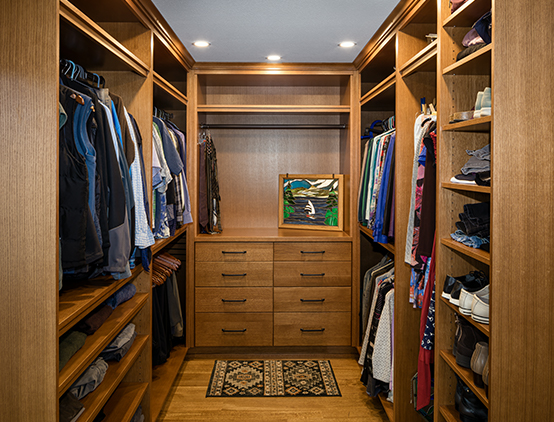
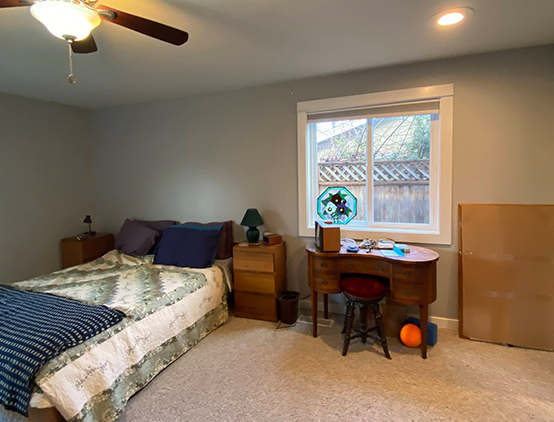
Slide the green circle left and right to see before and after.
Custom-Designed Closet
Maximizing available closet storage in their Primary Bedroom was the highest priority for these owners. Experienced in space planning, our Designer proposed removing one of the existing bypass standard closets and building a new walk-in closet on the back side of the room adjacent to the primary bathroom and back deck access. This floor plan allows three spaces to utilize one circulation path, maximizing useable floor and wall space, and creates privacy when one partner is using these rooms while the other partner sleeps. The Designer, Cabinet Maker, and Homeowners collaborated to design these closet built-ins to meet their storage needs, including selecting how much rod space for hanging clothes, what height to install the rods, and installing all shelves as adjustable.
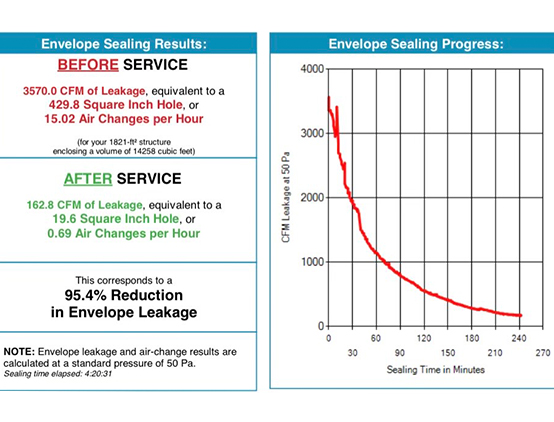
Air-Sealing the Home
We used Aero Barrier to seal air leaks and improve the energy efficiency of the home. Air-sealing the home allows for greater control of the temperature of the home and decreases heating and cooling bills. After temporarily blocking any areas that are not intended to be air-sealed, the home was pressurized with a modified blower door and fan, and the sealant was applied using a computer program that controls the distribution, temperature, pressure, and humidity of the sealant. We were able to show the client their final report that documented the pre and post-leakage, showing a 95.4% reduction in envelope leakage for this home!
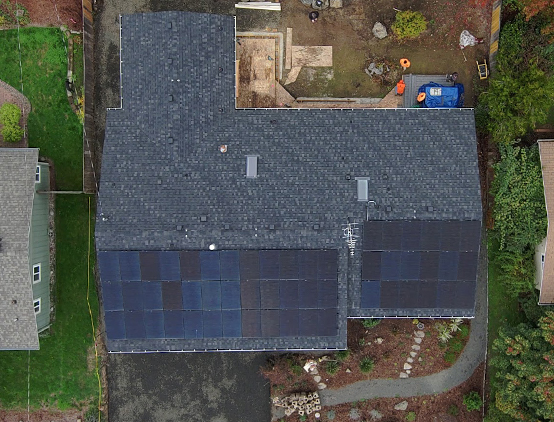
A Home Powered by Solar
These owners contacted the G. Christianson team for our quality of construction, expertise in complicated projects, and commitment to sustainability and energy efficiency. They immediately shared with us their desire to remove all natural gas from their new home and convert to all-electric, so that it could be powered by the sun using solar panels. We removed the existing gas fireplace and brick chimney, which also protects the home in case of an earthquake, removed all the ductwork, and added electric mini-splits to heat and cool the home.
What our Clients are Saying
“The house is so comfortable and welcoming and I feel very privileged to live in such a lovely place. The Aeroseal was a major advantage. Considering the house was partly constructed out of toothpicks, it is now a warm house, which is easy to heat. Also, we get ZERO insects in the house! ”
Julia Bradshaw, Corvallis
See the Artist’s Retreat project“Throughout the project, Sarah did an incredible job of listening to our vision and guided our decisions with her extensive design experience. G. Christianson consistently provided excellent materials, work, communication, and, moreover, they became our friends throughout the process. They used only superior quality products throughout our home, made sure all systems and structures throughout were constructed to meet or exceed code standards, and took the initiative to provide superior construction techniques even where it wouldn't show. The custom cabinetry and carpentry throughout is top quality and beautiful. The result is exactly the dream home we've always wanted! Sarah, Tanner, and the GCC team created a gorgeous, comfortable space where our family can grow for decades. It was an incredible two-year experience with the GCC family.”
Claire Tichinin, Albany
See the Riverside Farmhouse Remodel project“Attention to detail, integrity, and a fantastic crew made our remodel so much easier. From the first through the last meeting, our team's guidance and care were greatly appreciated and helped us create the kitchen addition of our dreams. We would not hesitate to come back with another project.”
Mark & Mary Johnson, Corvallis, OR
See the Crafted Blue Kitchen & Addition project
