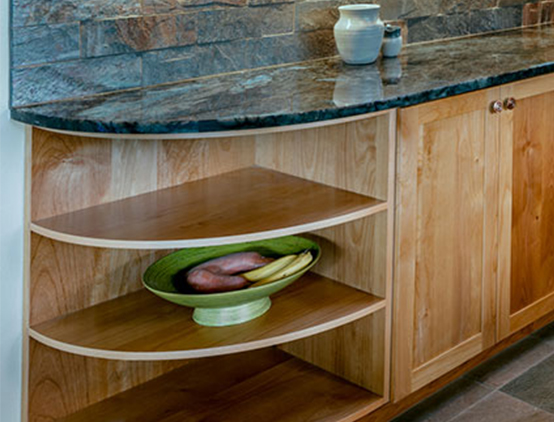News & Insights — Remodeling
What our Clients are Saying
“To everyone at G. Christianson- thank you! We have loved working with every one of you on our "new" house. It is all perfect and you made it so. We are enjoying it very much. This is an amazing company who employs the finest of professionals in the field. They have great ideas, respect, and accommodate our ideas and desires. Top quality in every way! Anna- we could not have had a better Designer than you. You were amazing all the way through!! ”
Mark & Tami Manning, Corvallis, OR
See the The 1000 Square Foot Home project“Excellent, first-quality work. Project Leader Tanner Wood was communicative, attentive, and interested in customer satisfaction. All employees, from the designer to the cabinet workers, exhibited great pride in their work. The sub-contractors hired by Christianson were also committed to high quality and responsive to questions and concerns. It's not cheap, but you get what you pay for, hassle-free!”
Diana Roy, Albany
See the Natural Quartzite Kitchen & Bath project“Always very satisfied. Will certainly have you again when needed.”
Pat Wallace, Corvallis


