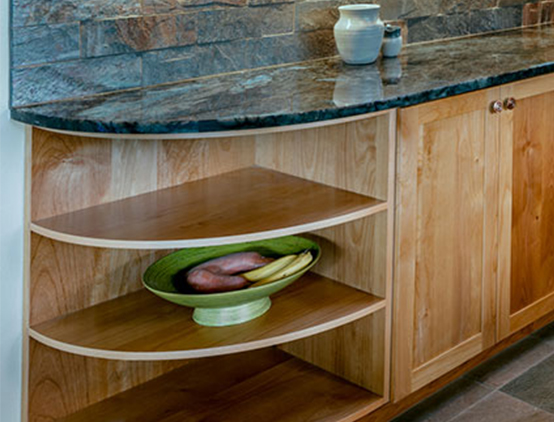News & Insights — Remodeling
What our Clients are Saying
“I’ve had major renovations done on four houses, including a 100 year old 3-story townhouse in Chicago, this has been by far the best and smoothest remodel experience in my life”
David Fiske and Valerie Lau, Corvallis
See the Asian Themed Mid-Century Remodel project“...The work was done within the time frame they outlined to me. I am very happy with my interaction with this company.”
Beverly Clark, Corvallis
“We had a full kitchen remodel and we couldn't be more pleased with the outcome. Sarah, our designer, did a beautiful job of incorporating our wishes into the design, while ensuring that the design fit with the rest of the house. All of the employees, as well as the subcontractors they chose, were professional and wonderful to have in our home. The cabinet makers were meticulous about every detail in the cabinets and trim. G. Christianson Construction was responsive to every question and concern we had during the entire process. We love the results!”
Ray & Greta Brooks, Corvallis


