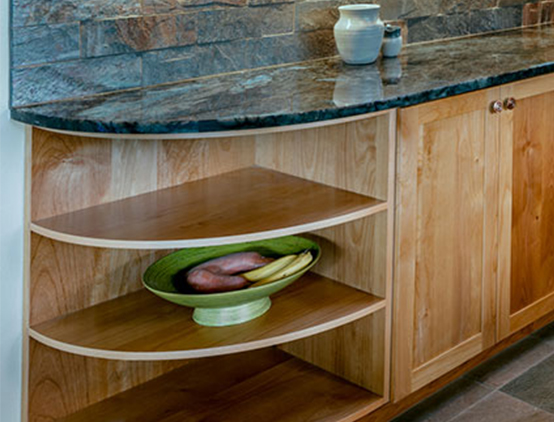News & Insights — Remodeling
What our Clients are Saying
“Excellent, first-quality work. Project Leader Tanner Wood was communicative, attentive, and interested in customer satisfaction. All employees, from the designer to the cabinet workers, exhibited great pride in their work. The sub-contractors hired by Christianson were also committed to high quality and responsive to questions and concerns. It's not cheap, but you get what you pay for, hassle-free!”
Diana Roy, Albany
See the Natural Quartzite Kitchen & Bath project“We have hired G. Christianson Construction for many projects in two homes over a span of many years... I would not hesitate to recommend or hire them again. Thumbs up! ”
Laurie Sheriff & Scott Dickinson, Corvallis
See the project“They exceeded my already high expectations on this latest project. I'm already planning the next project, and would recommend them heartily.”
Pat Megowan, Corvallis


