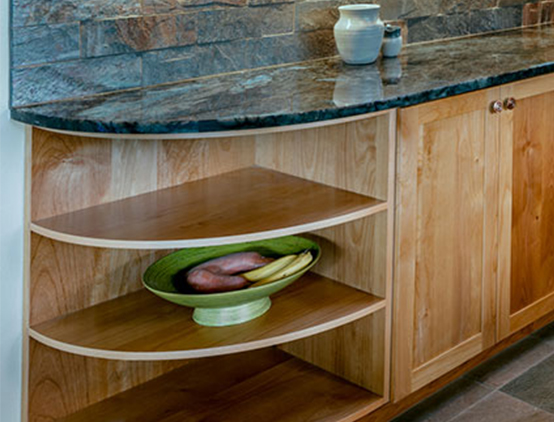News & Insights — Remodeling
What our Clients are Saying
“... I appreciated their high level of professionalism, even perfection at times in different aspects of the project. I love my new bathroom!”
Jo Tynon, Corvallis
See the Ocean Themed Accessible Bathroom project“Excellent attention to detail, aesthetics, and quality before, during, and after the (bathroom remodeling) process.”
Liz Pearce, Corvallis
“The designer, Elizabeth, was amazingly talented. Her knowledge of ADA construction details and resources was impressive. Not only did she succeed at designing bathrooms, toilets, and a kitchen that are fully ADA-compliant, but they are aesthetically beautiful as well as functional and practical. I had never heard of 'flying toe kicks' before, but they make it so easy for me or my husband to sit in a chair while washing dishes or preparing food in the kitchen. I had also never heard of ADA-compliant appliances, but Elizabeth had - and they make life so much easier! Cooking in my new kitchen is now a dream rather than a nightmare. ”
Barbara Shields, Corvallis, OR
See the Wheelchair-Accessible Kitchen & Bath project

