News & Insights
Screened Porch Backyard Oasis in Corvallis
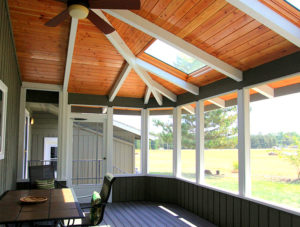
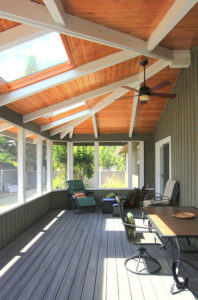
This created a challenge because it is nearly impossible to frame an exposed beam, vaulted ceiling with clipped corners with wood rafters. We brought in our structural engineer and worked with him to engineer a “flitch” beam, which consists of a 3/16” steel plate sandwiched between 2×8 roughsawn rafters.
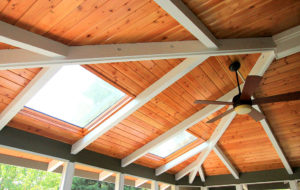
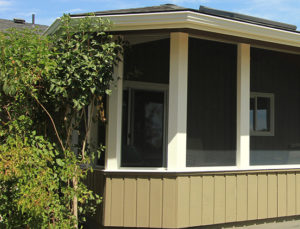
After two weeks of framing, the rafters were done and the Tongue and Groove ceiling boards were sealed and installed. Our next step was to re-roof the back portion of their home, then paint, install screens and the skylights.
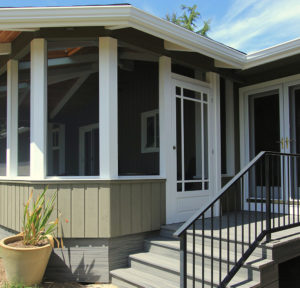
Sandi and Roger are thrilled with the finished porch and workmanship. Check out this video testimony these clients gave:
https://www.youtube.com/watch?v=cQ36_7aDccg&feature=youtu.be
Please give us a call if you would like to create a spectacular outdoor living space 541-754-6326.

