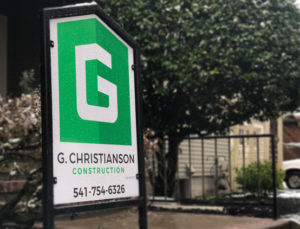News & Insights
The Passion Behind building a Passive House

Building with sustainability has been at the heart of G. Christianson Construction’s motto for 30 years. Founder, Greg Christianson, passed his passion for the environment on to his son, Carl, who took over his father’s business in 2014. Out of Greg’s appreciation for nature and the planet, he restored six acres of his personal property back to native species, and he built a company that builds energy efficiency into every project. When it came time for Carl to make a nest for his young family, he chose to build a new home to Passive House standards, and in the process became the first builder in Corvallis to be certified by the Passive House Institute.
Building “green” is a scale that the consumer can decide where they fall on. On one end of the spectrum, installing LED lights over incandescent lights saves energy and waste. On the other side, building Earthships out of 100% recycled materials takes nothing more than has already been produced from the planet. The G. Christianson approach is somewhere in between the two. In building Passive houses, our craftsmen build an extremely air-tight home with a focus on clean air circulation. This means, proper and secure window and door installations, where heating energy does not leak out. This also means building a strong frame and the absence of gaps in the structure. It may raise the question, “Aren’t all houses built alike?” The simple answer is, “No.” A house that pops up in a quick time frame is not going to have the same quality craftsmanship as a house that takes nine to twelve months to build.
The Passive building approach was born out of a desire “to create structures that are durable, resilient, comfortable, healthy, and super energy efficient” [www.phius.org/about/mission-history]. Passive Houses are built in accordance these five building-science principles*:
- It employs continuous insulation through its entire envelope without any thermal bridging.
- The building envelope is extremely airtight, preventing infiltration of outside air and loss of conditioned air.
- It employs high-performance windows (typically triple-paned) and doors
- It uses some form of balanced heat- and moisture-recovery ventilation and uses a minimal space conditioning system.
- Solar gain is managed to exploit the sun’s energy for heating purposes and to minimize it in cooling seasons.
* http://www.phius.org/what-is-passive-building-/the-principles
Admittedly, the construction industry is slow to initiate change from the status-quo. The consumer should be aware of material and product selections when seeking a cleaner living space. Choose materials like Marmoleum that are made of recycled materials and installed with very low to no-VOC adhesives. Ultimately, businesses provide what the consumer demands. We can all stand to take a more serious look at the future of our planet and ask ourselves, “What are we choosing to invest in,” and “How is that product affecting my health and my family’s wellness?” At G. Christianson Construction, we aren’t striving to build the biggest mansion on the block. Rather, we believe that building small and sustainable is the smarter, eco-conscious solution.
Two members of the G. Christianson Construction team are PHIUS Certified Builders, and another member of our team is a certified Sustainable Home Professional (SHP). For consultations on an energy-efficient home remodel, or inquiries into building a new home, please call our office to set up an appointment.
To see Passive Houses near you, visit: https://passivehouse-international.org/index.php?page_id=262

