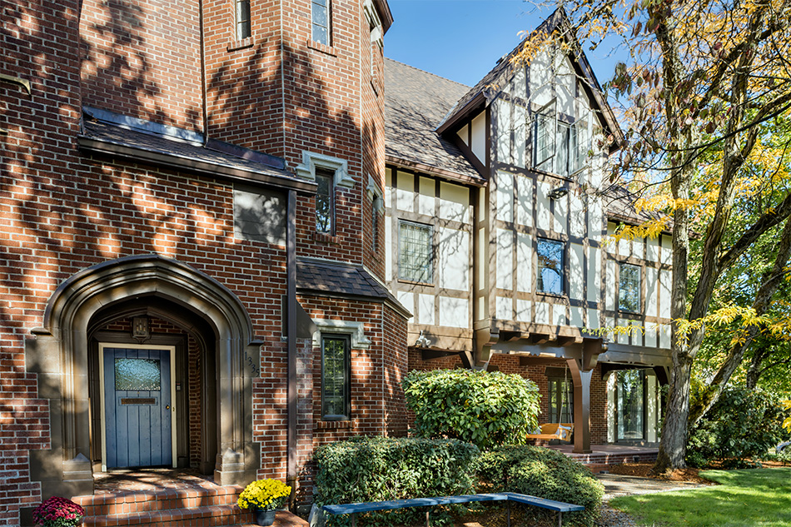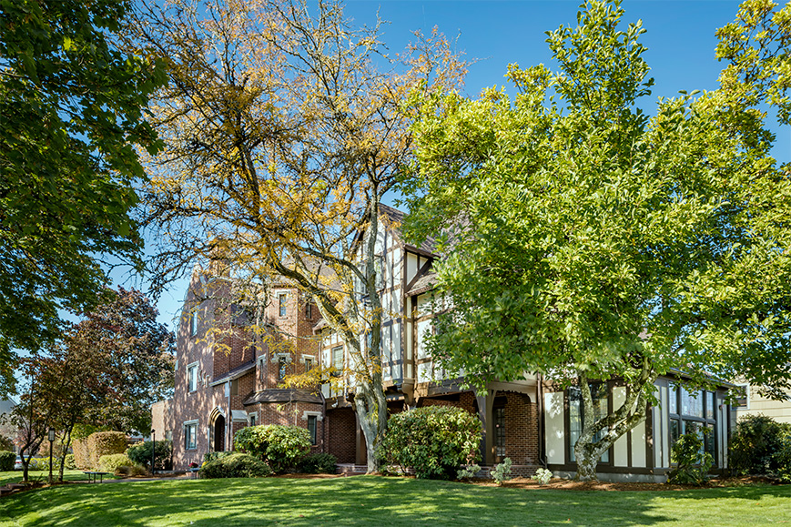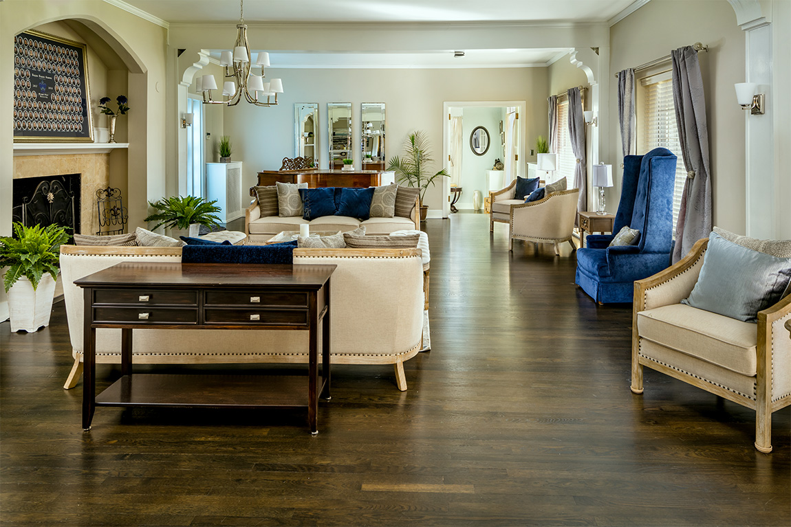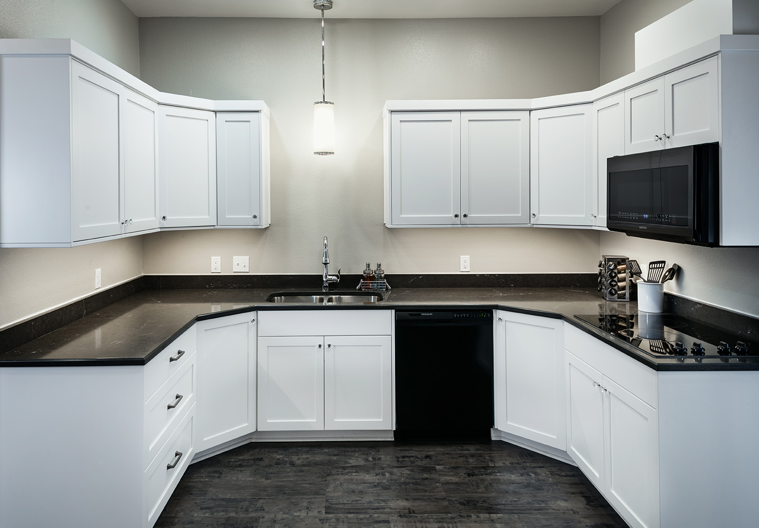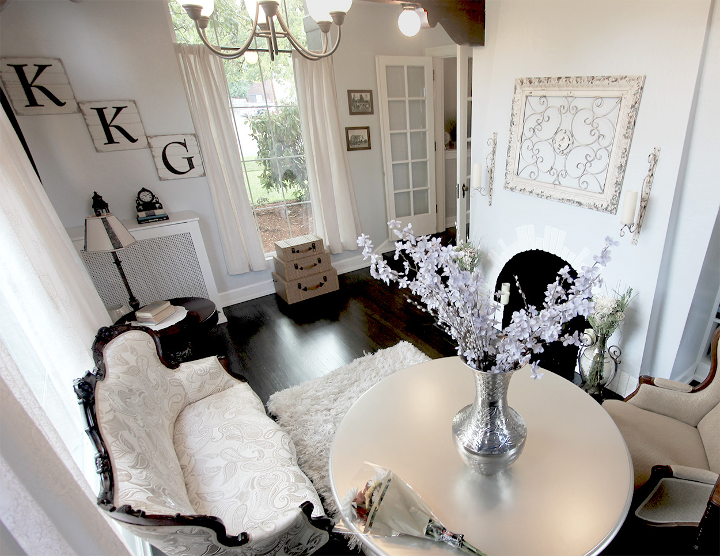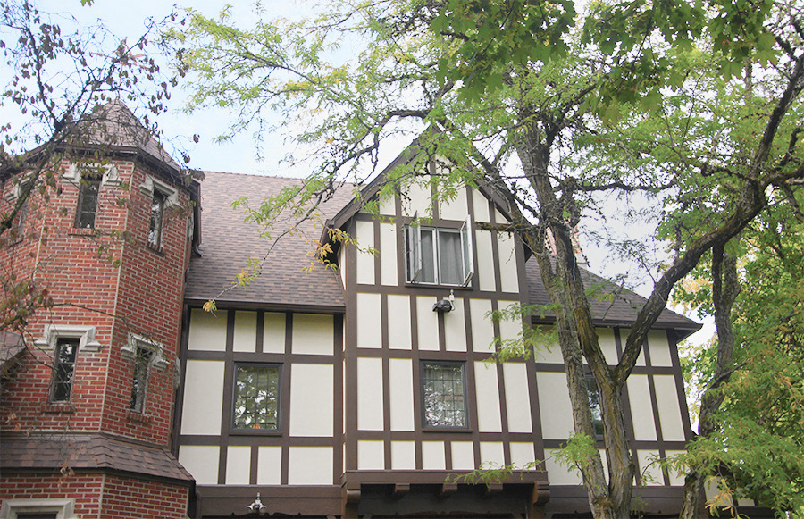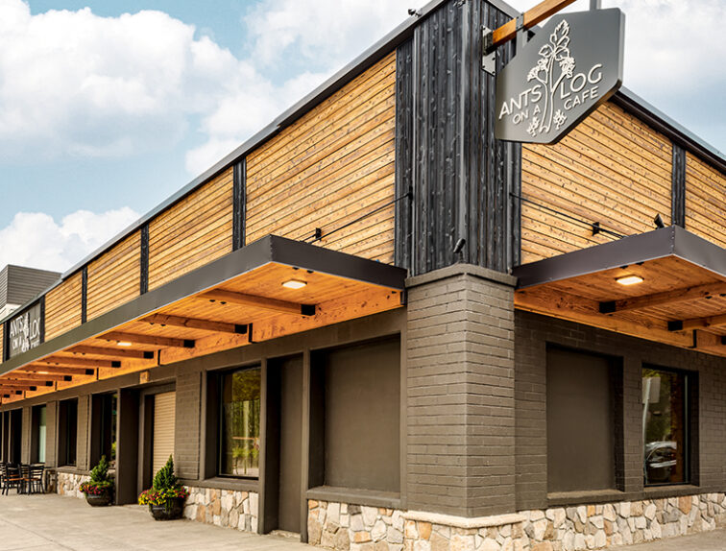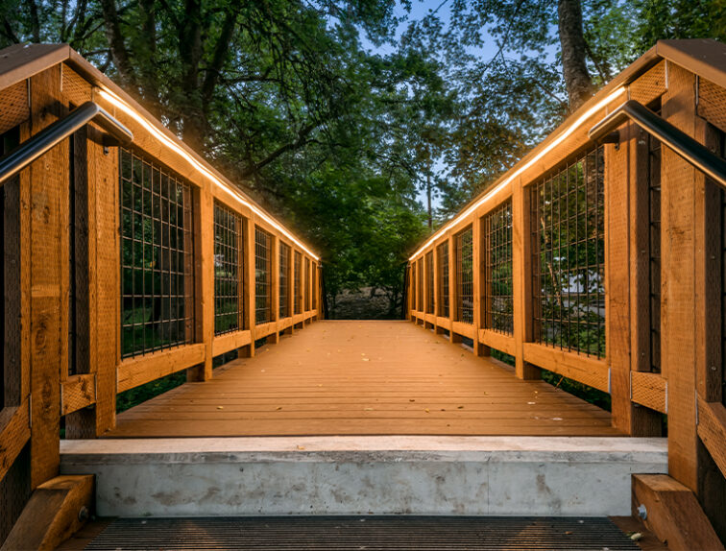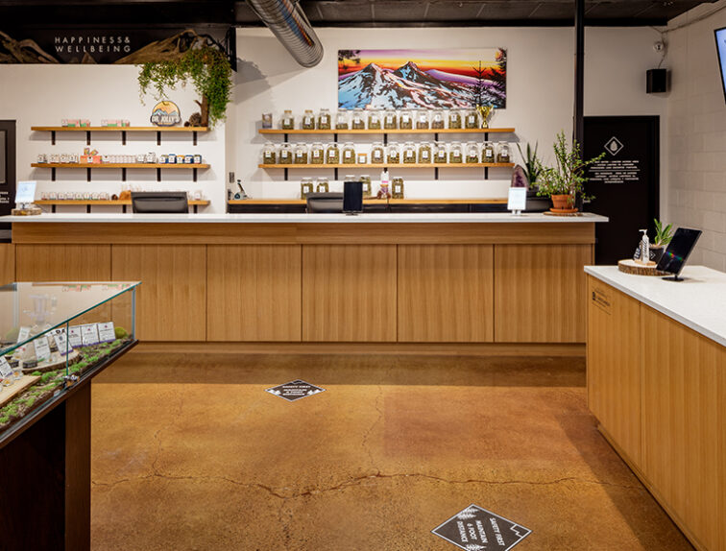Preserve the past, make room for the future
Kappa Kappa Gamma came to us shortly before the OSU summer break with some severe siding issues. Upon inspection, we could see that the siding was failing, the membrane roofs were leaking, and some gutters were failing. We made some room in our busy summer schedule to address the critical issues so the students could move back into a safe building in fall. Over the winter, we designed a new breakfast kitchenette and changed some of the interior layout. The new space has a nicer flow, is easier to use, and accommodates their guests much better. We also installed an ADA bathroom. At the same time as the interior work was being done, we completely stripped the exterior siding and membrane roofing. This offered a great opportunity to insulate the walls of the building. Then we added modern housewrap, flashing, siding and paint. We also cleaned and resealed the brick.
Project Details
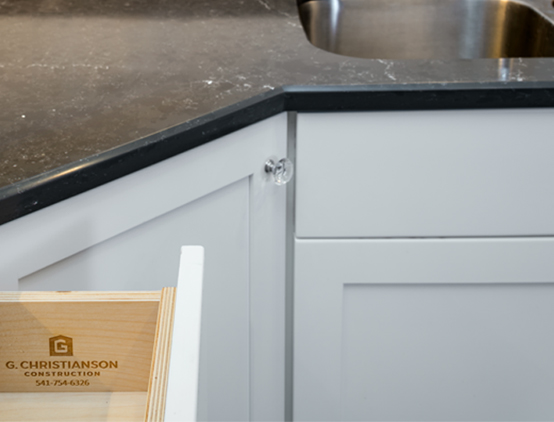
GCCI Cabinetry
These durable, commercial grade cabinets were built in G. Christianson Construction's custom cabinet shop. By managing every step of this project, we were able to build, finish, and install custom cabinetry in under one month. This tight schedule was necessary to allow time for the other phases of the project. Our projects for fraternities, sororities and other university housing all have to be finished over the three month OSU summer break.
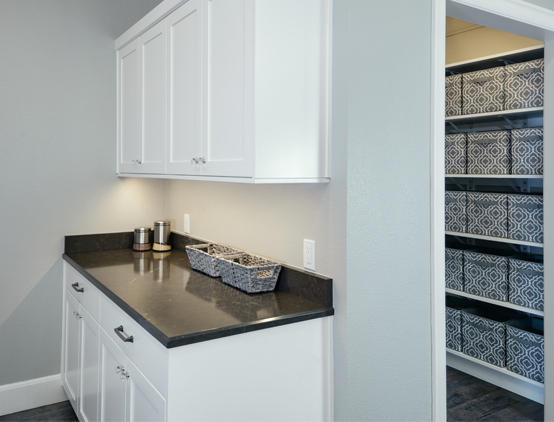
Resilient Quartz Countertops
These budget quartz countertops are just as stain resistant, durable and cleanable as name brand products. Undercabinet lighting makes for an excellent work space.
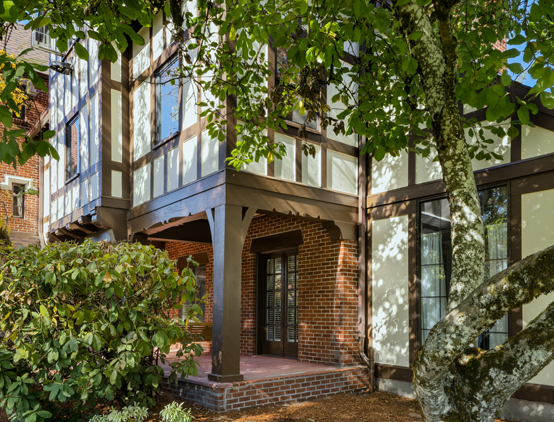
History Preserved
The original siding on this sorority was rotten and failing. Our philosophy was to emphasize the historic nature of a building without sacrificing durability. Using modern, waterproof materials like James Hardie Panel Siding, and Boral trim, we re-created the original facade with siding that will last a lifetime.
What our Clients are Saying
“My kitchen looks lovely, thank you for the professional job.”
Esther McEvoy, Corvallis
“Carl and his crew were a pleasure to work with. They were very clean, respectful. Carl was quick to respond via email or phone. I strongly recommend G. Christianson Construction. I would use their services again.”
Mark and Betty Trevisol, Albany
“I love working with the Christianson crews. They are thoroughly professional and incredibly detail-focused. They kept the worksite perfectly clean and tidy, and never skimp. Our screened porch (2015) and remodeled kitchen (2020) are our favorite, most-used, rooms in the house.”
Sandra Bean, Corvallis

