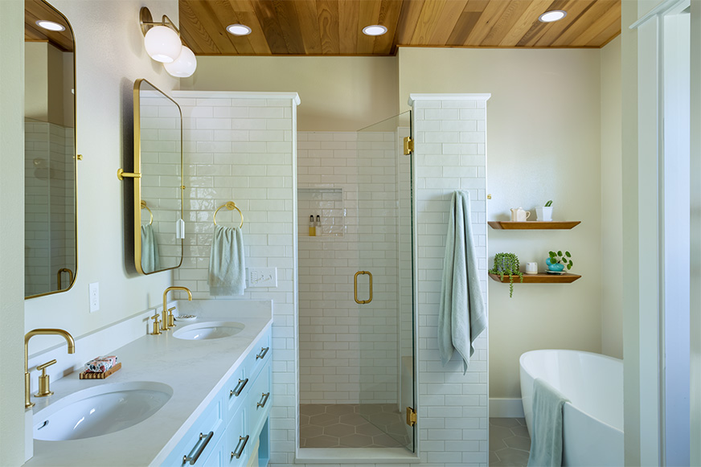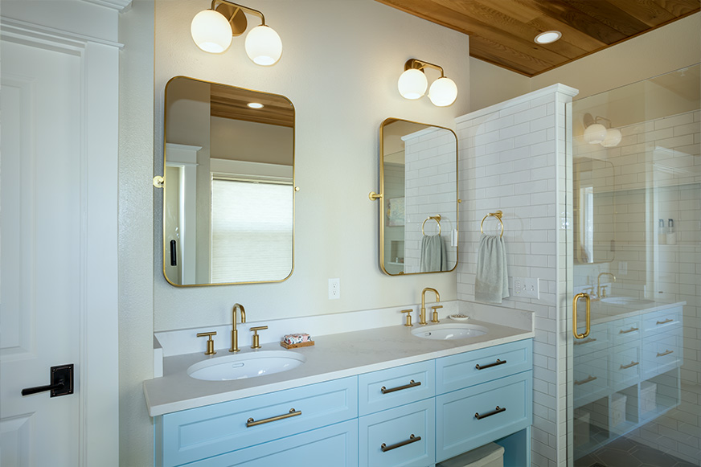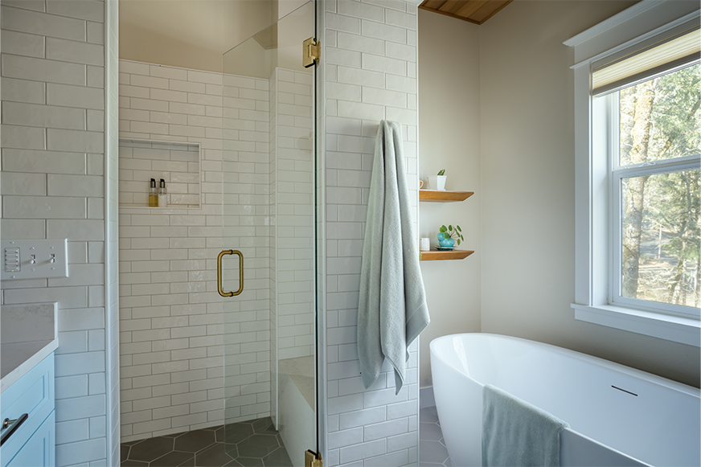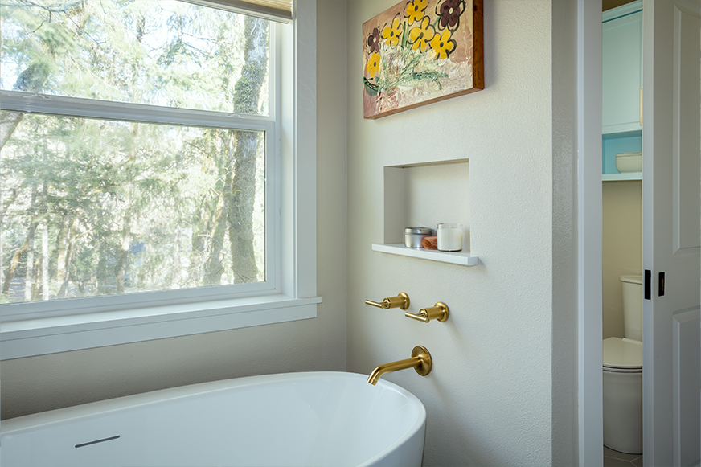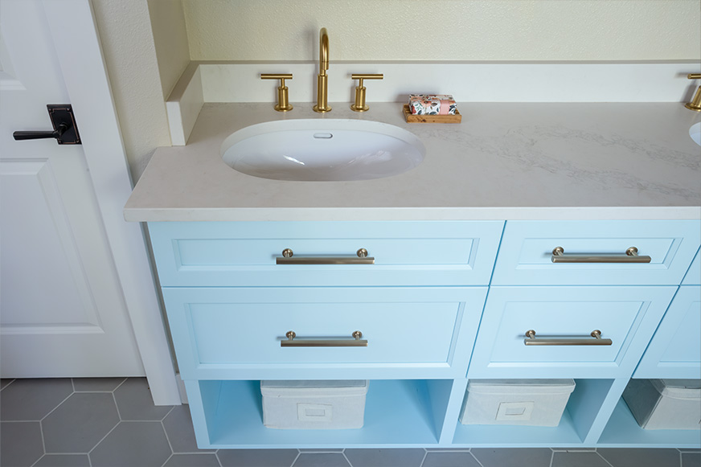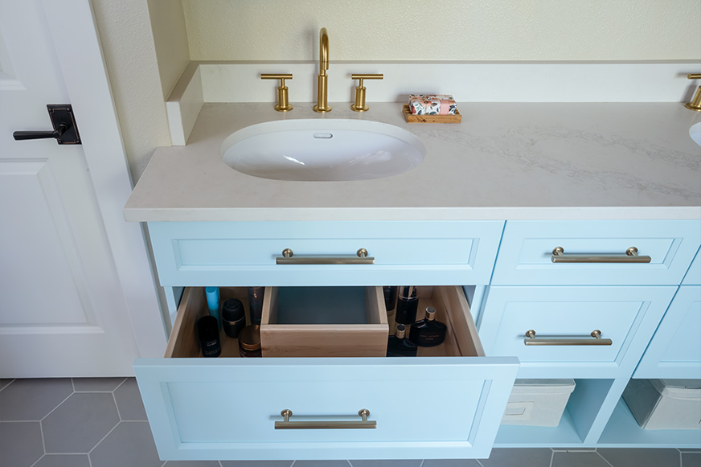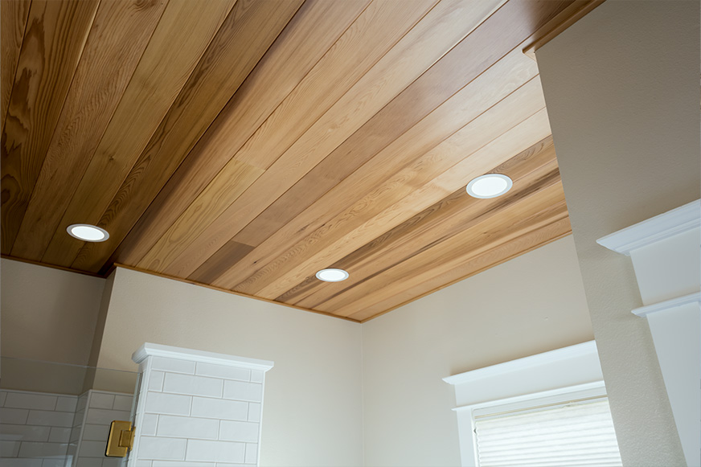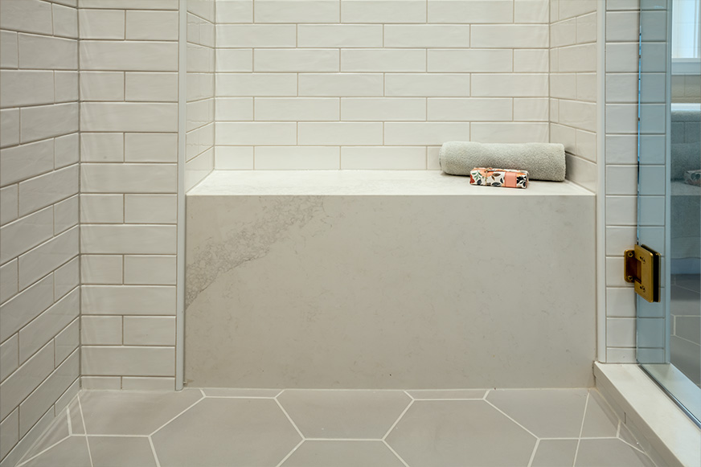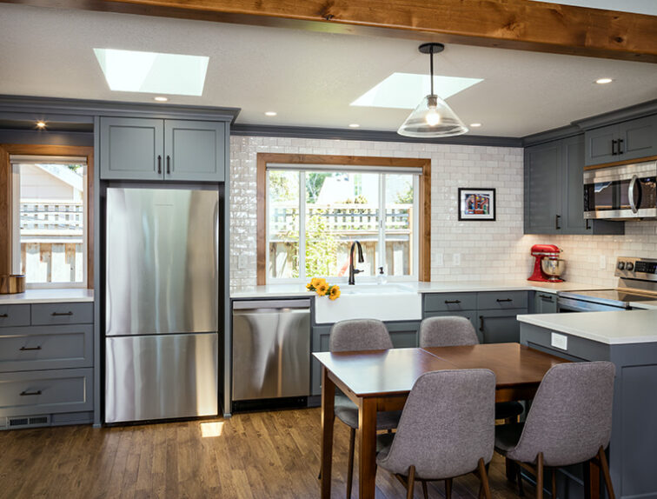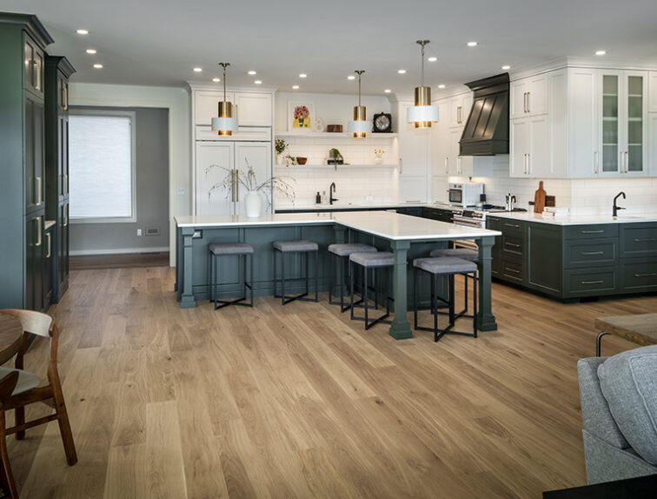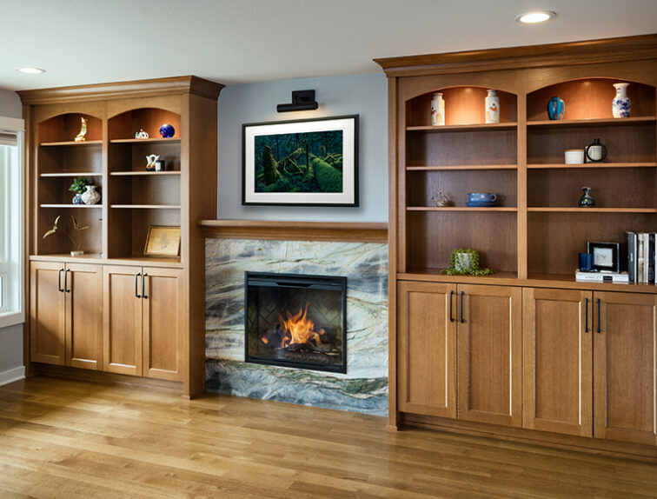A Lighter-than-Air Spa Bath
This dreamy bathroom transformation involved very minimal layout changes to create a soothing spa experience right at home. The former materials in this bathroom were dark and heavy and a large tub deck created cramped, unproductive spaces. The remodel resulted in a bright, modernized spa-like master bathroom with brass fixtures and a Western Red Cedar tongue & groove wood ceiling that evokes the feel of being inside a sauna. Our designer, Anna, put a contemporary spin on this spa with the hexagon tile flooring, colorful blue cabinetry, and pill-shaped sinks. Although this bathroom did not change in size, the spaces feel more open with the new partial-height shower walls, freestanding tub, white tile, marble-like quartz slabs, and better lighting.
Project Details
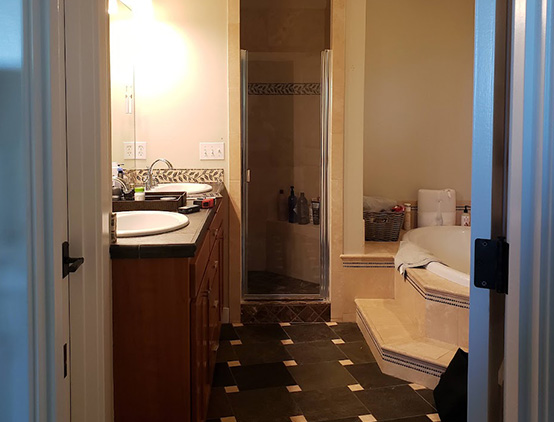
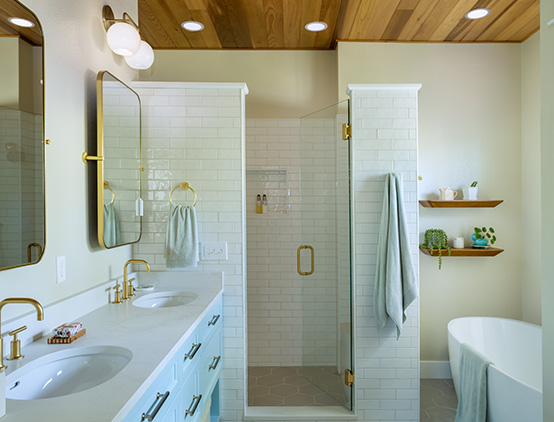
Slide the green circle left and right to see before and after.
Before & After
This dreamy bathroom transformation involved very minimal layout changes to create a soothing spa experience right at home. The former materials in this bathroom were dark and heavy and a large tub deck created cramped, unproductive spaces. The remodel resulted in a bright, modernized spa-like master bathroom with brass fixtures.
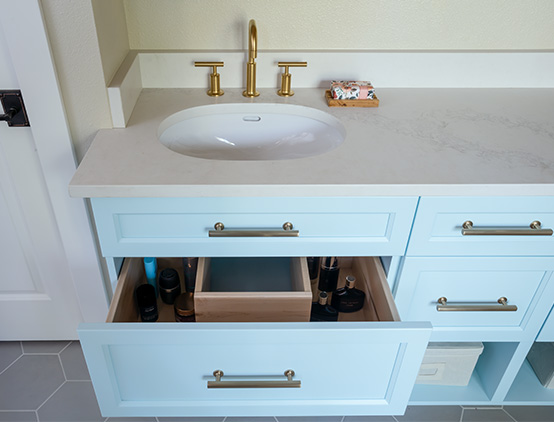
Maximized Sink Storage
This new vanity cabinet mixes open shelves with drawers to provide options for both storage and display. Fitting drawers below a sink can be challenging due to the piping, but our cabinet shop took advantage of every available inch with two U-Shaped boxes that nest perfectly around the plumbing.
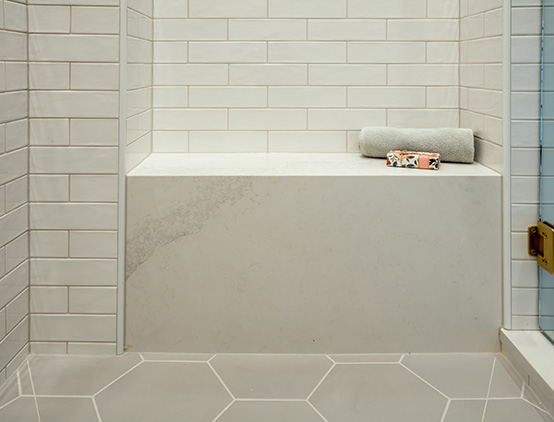
Quartz Shower Bench
A waterfall-edge quartz bench was designed to fit into this shower nook. The bench continues all the way to the floor of the shower, so that there are no spaces beneath it to clean. This Caesarstone Calacatta Nuvo slab was carefully planned so that the vein pattern wraps seamlessly from the top surface to the face of the bench.
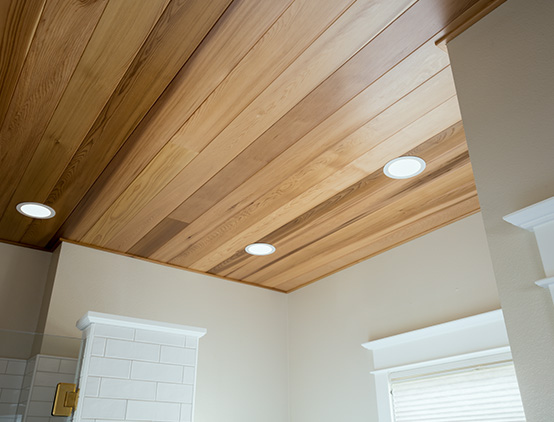
Cedar Tongue & Groove Ceiling
Western Red Cedar tongue & groove is a great match for a steamy shower space, and is often used in saunas. Our cabinet shop added a layer of finish to these planks to give another level of durability to the ceiling, which also enhances the natural colors of the cedar. The warmth of this ceiling is a great finishing touch to this soft and bright bathroom.
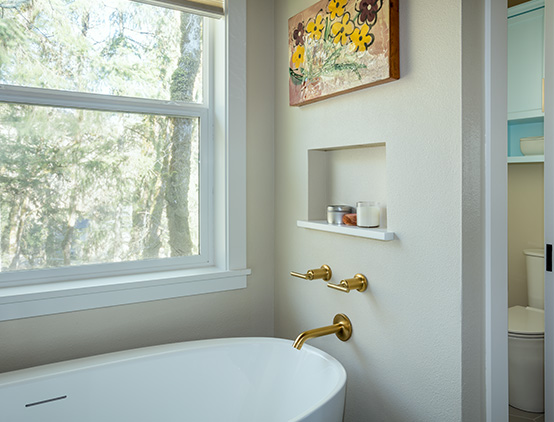
Intentional Wall Niche
The only downfall of a freestanding tub is that there is no lip or edge to set your favorite candle or glass of wine. In order to keep the windowsill clear of clutter, we framed in a custom wall niche above the tub controls for setting bathing accessories.
What our Clients are Saying
“We had a full kitchen remodel and we couldn't be more pleased with the outcome. Sarah, our designer, did a beautiful job of incorporating our wishes into the design, while ensuring that the design fit with the rest of the house. All of the employees, as well as the subcontractors they chose, were professional and wonderful to have in our home. The cabinet makers were meticulous about every detail in the cabinets and trim. G. Christianson Construction was responsive to every question and concern we had during the entire process. We love the results!”
Ray & Greta Brooks, Corvallis
“G Christianson Construction were responsive, timely, and effective throughout the process. Our project was more challenging than most as it was the construction of a footbridge across Dixon Creek. I highly recommend Jon and his team to you!”
Katie Gonzalez, Witham Village Apartments Management
See the Witham Village Footbridge project“Their work was excellent. They selected very talented and efficient subs and worked closely with us as options and modifications presented themselves. The entire crew was very easy to work with and planned every step carefully. We couldn’t be more pleased with the outcome.”
Bart & Leah Bolger, Corvallis

