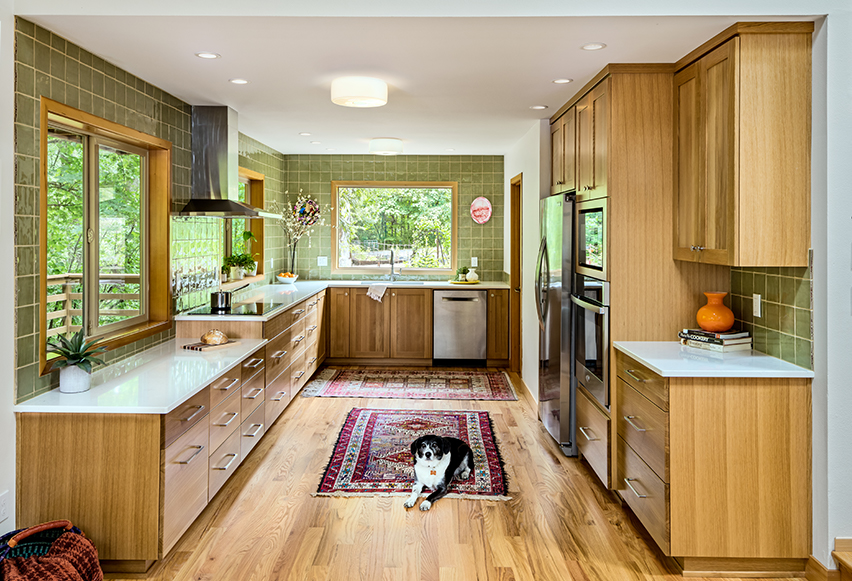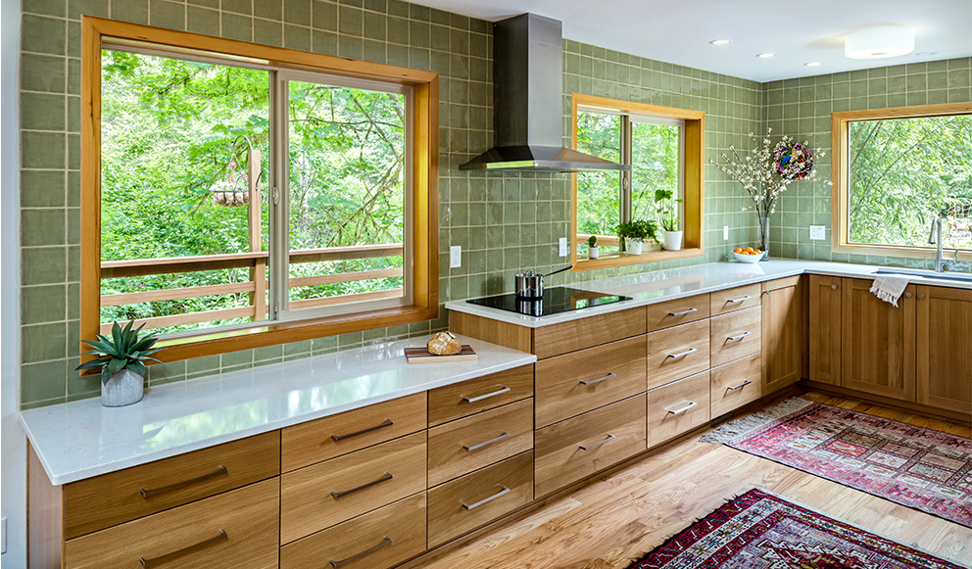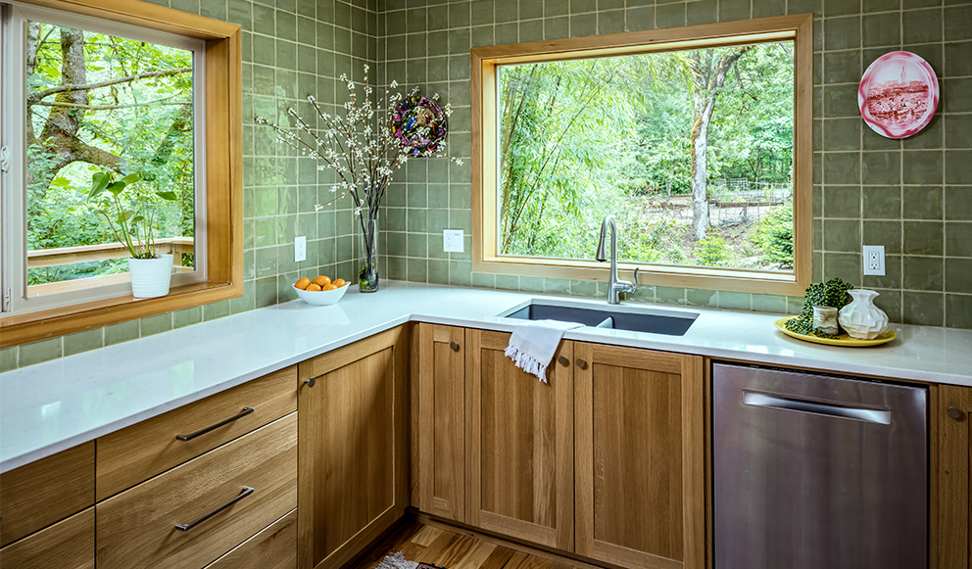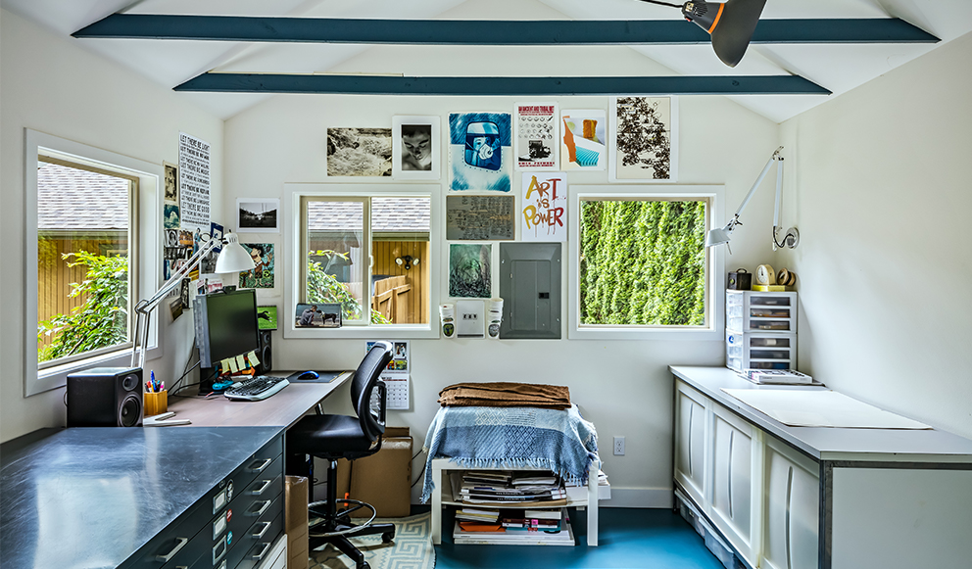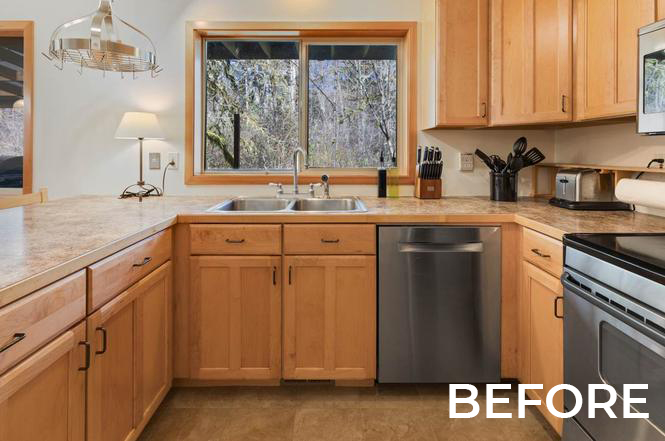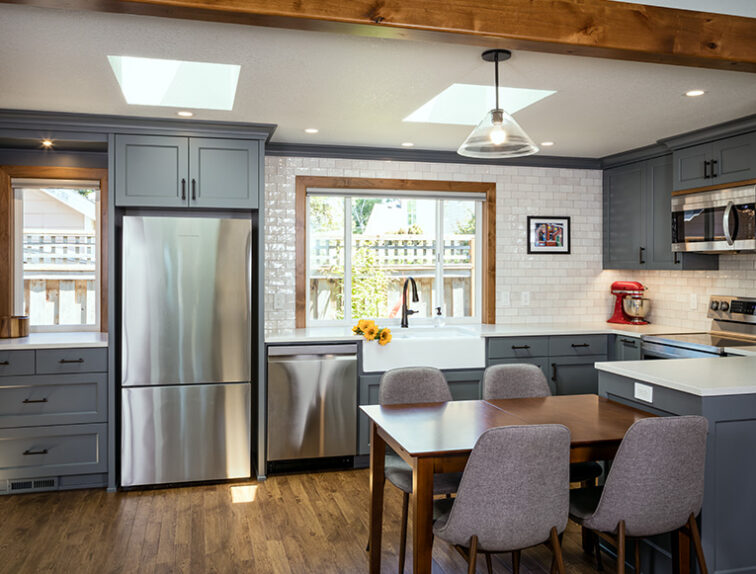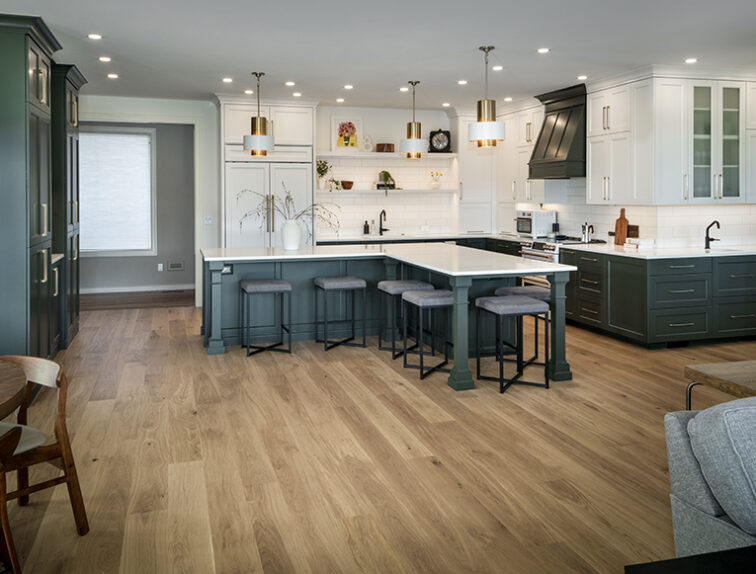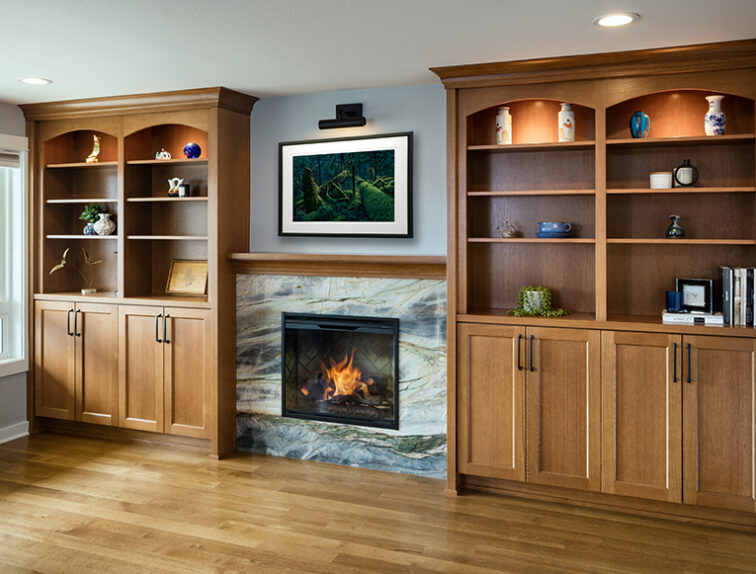Artist's Retreat
The homeowners love the Pacific Northwest forest feel of their location and wanted to bring those elements into their Kitchen. We removed their peninsula-style Kitchen and completely transformed the look, function and size. The full-height backsplash tile is a clean look that brings in color and frames the view out of the windows. We also transformed the unfinished shed into an art studio, providing a functional retreat for the homeowners.
“The house is so comfortable and welcoming and I feel very privileged to live in such a lovely place. The Aeroseal was a major advantage. Considering the house was partly constructed out of toothpicks, it is now a warm house, which is easy to heat. Also, we get ZERO insects in the house! ”
Julia Bradshaw, Corvallis
Project Details
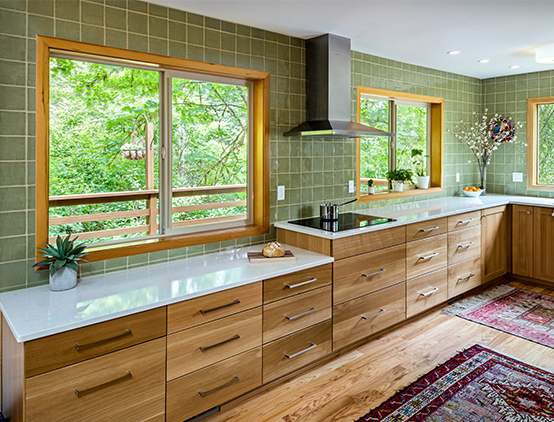
Maximum Storage
Our designer adapted the kitchen design to the existing window locations and placed lower cabinets below the larger window to increase the counters and storage space.
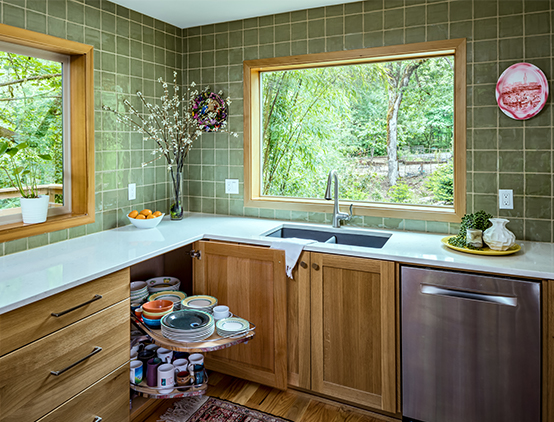
Corner Pull-out
In order to solve the problem of unused corner cabinet space, we often install a Kessebohmer LeMans storage organizer. This cabinet organizer swings the contents out in front for ease of access. We also installed a large window behind the sink to maximize daylight and take advantage of the view of the tranquil landscape.
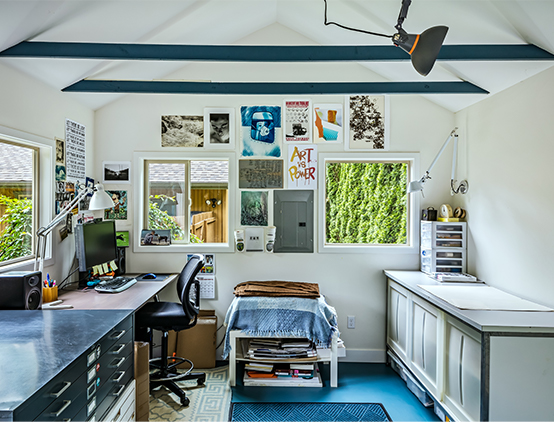
Art Studio
We converted the existing shed into a fully heated, insulated, functional art studio. Barn doors were replaced with beautiful French doors, creating a more accessible entrance. The rafters were painted blue to match the floor, creating a cohesive look.
What our Clients are Saying
“We asked Christianson to design and build an entertainment center, a built in bookshelf and a built in desk and credenza. Designer Elizabeth captured our concept and turned it into a beautiful design plan. Ron at the cabinet shop came up with ideas for materials we would have never thought of. All the guys in the cabinet shop got excited about our project and we could tell we were in the hands of skilled craftsman. Jon kept us informed of the timing of construction throughout the project. They truly customized the space and the overall product exceeded our expectations.”
Eric & Laura Hennum, Philomath, OR
See the Integrated Built-in Cabinetry project“The thing I appreciate most about you guys is your almost uncanny ability to realize your clients' vision, no matter how unique. ”
Karen Crauder, Corvallis, OR
“We were very happy with the results. ”
Clay & Helen Higgins, Corvallis
See the Vaulted Open Concept Kitchen project
