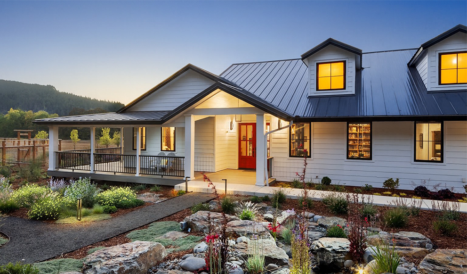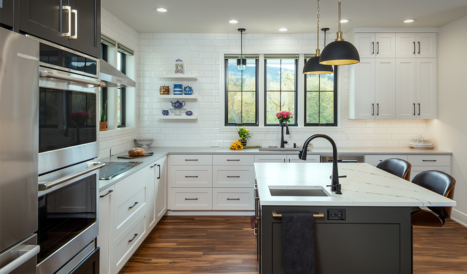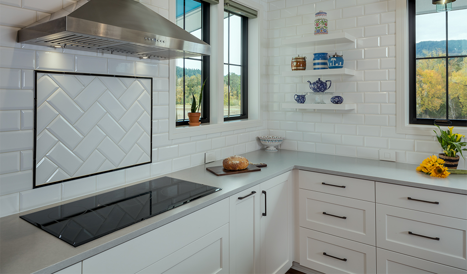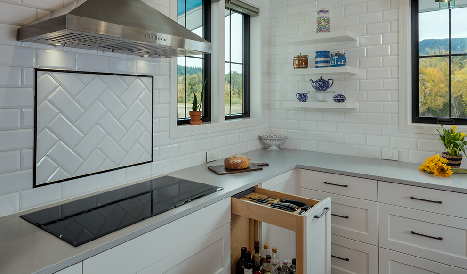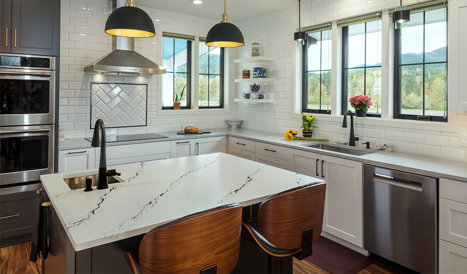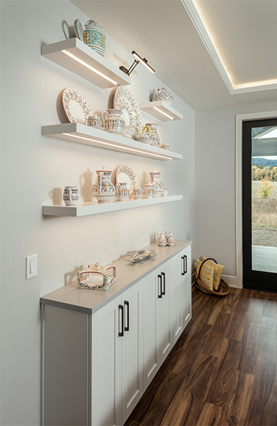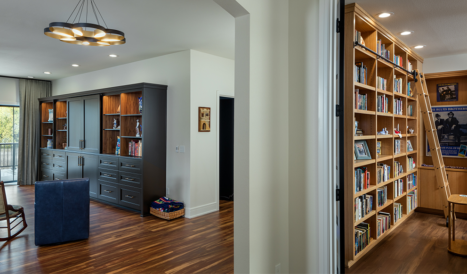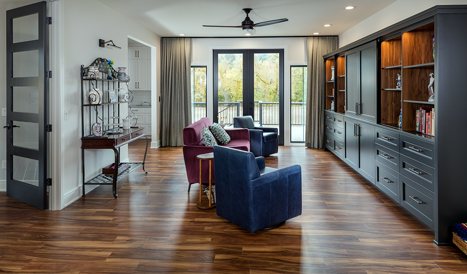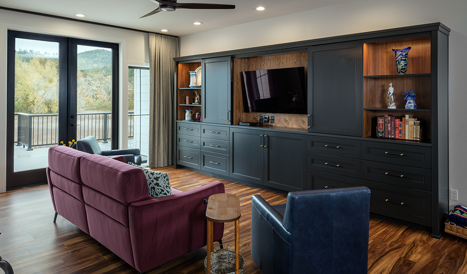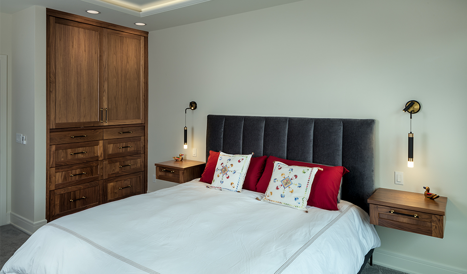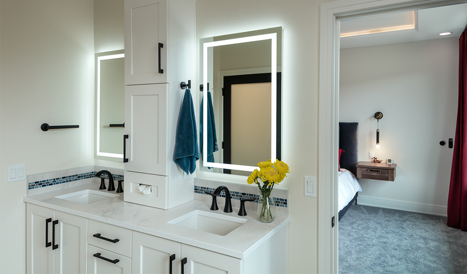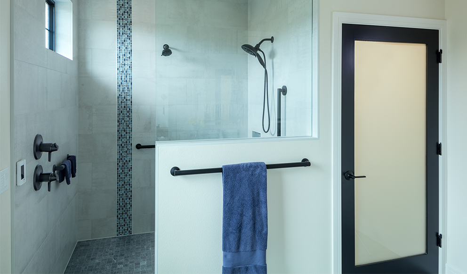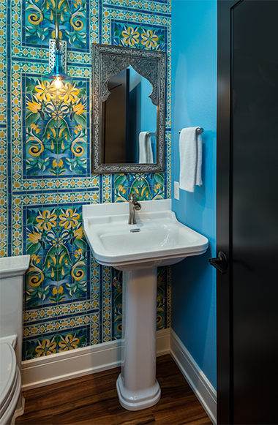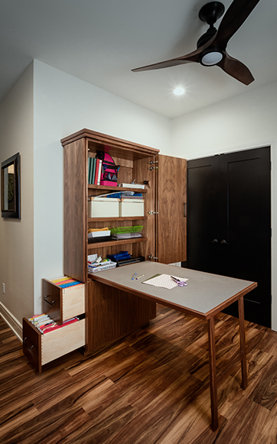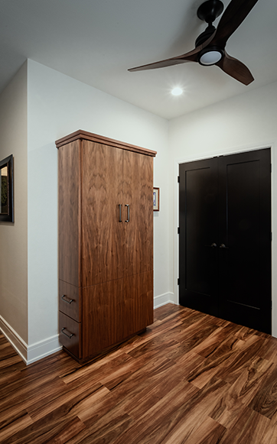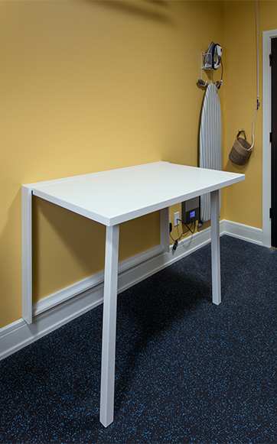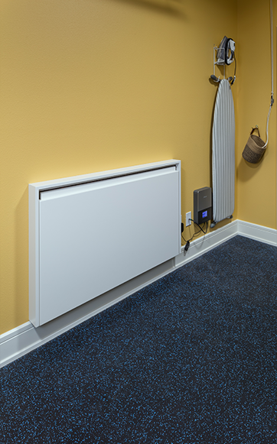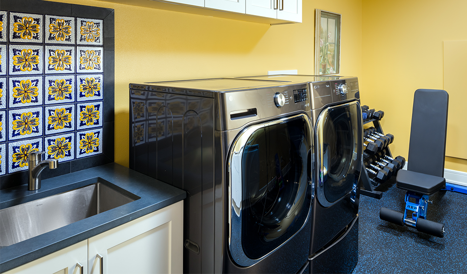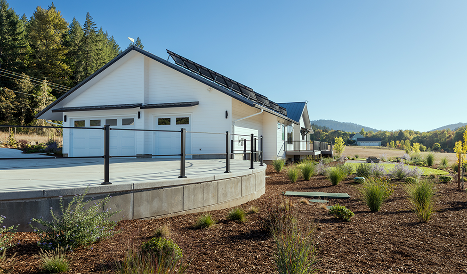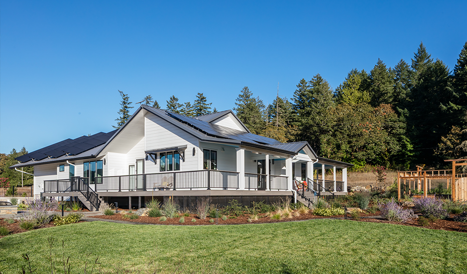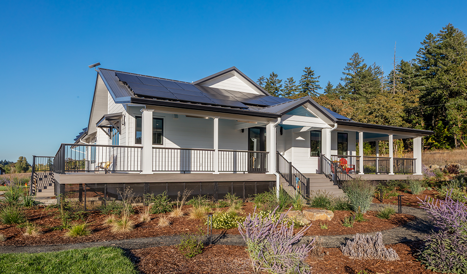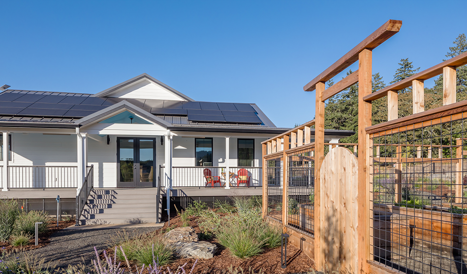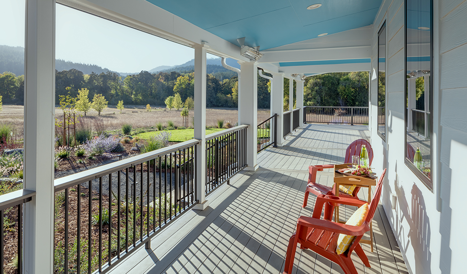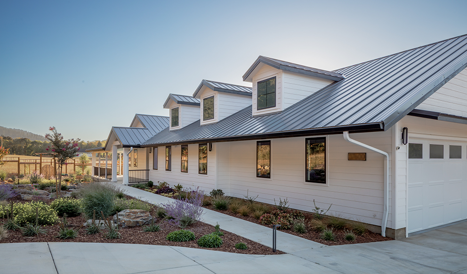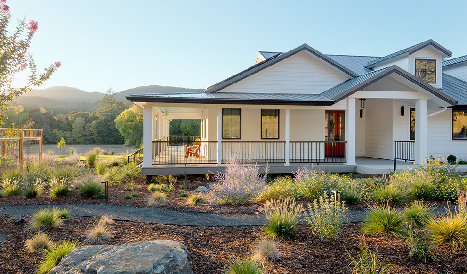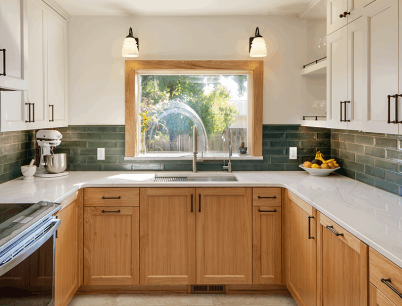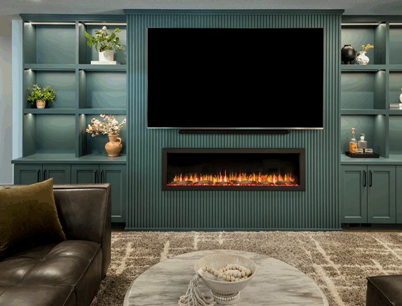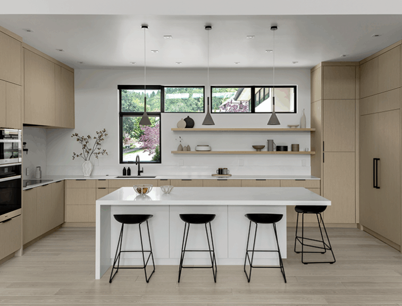Custom Built Modern Farmhouse
This stunning custom built three-bedroom, four-bath farmhouse features a striking black and white kitchen, with sleek black doors and crisp white trim, creating a modern yet timeless aesthetic. Luxury vinyl tile (LVT) flows seamlessly throughout the home, offering both durability and style. The clients were actively involved in every step of the design process, ensuring that each detail reflected their vision. Thoughtfully positioned on the property, the house provides privacy by strategically minimizing views of neighboring homes from the kitchen windows. The dining room showcases custom shelving specifically designed to display their cherished handmade Portuguese plate collection. A custom library filled with books invites relaxation and exploration, while the accessible design enhances comfort for all. Beautiful built-ins throughout the house add charm and functionality, and a custom craft table provides the perfect space for creative projects. Fully tiled showers in the bathrooms offer a luxurious touch. The wrap-around porch presents beautiful views, perfect for enjoying peaceful moments outdoors.
“We worked with G. Christianson to build our dream home. The whole team treated us extremely well, worked to an extraordinarily high standard of quality, and made sure that our home was everything we wanted. Thanks to Tanner, Jon, Sarah, Ron, Dennis, Craig, Ben, Curtis, Jeff, Maria, Gavin, Eddy, Sabine and everyone who did their part to bring this to completion.”
Dan DeKeizer, Corvallis
Custom Built Modern Farmhouse
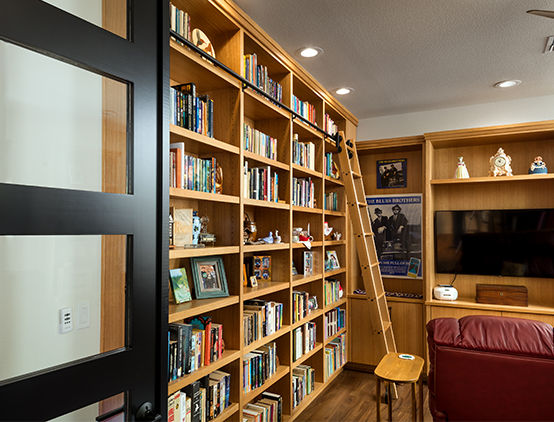
Custom Floor-to-Ceiling Library
Upon entering, you are greeted by an impressive floor-to-ceiling library crafted from white oak, designed to accommodate over 1,000 books. A functional library ladder allows easy access to the top shelves, while custom cubbies elegantly house the television and showcase artwork. This versatile space serves not only as a sophisticated library but also as a home office and a cozy area for television viewing, seamlessly blending functionality with refined aesthetics.
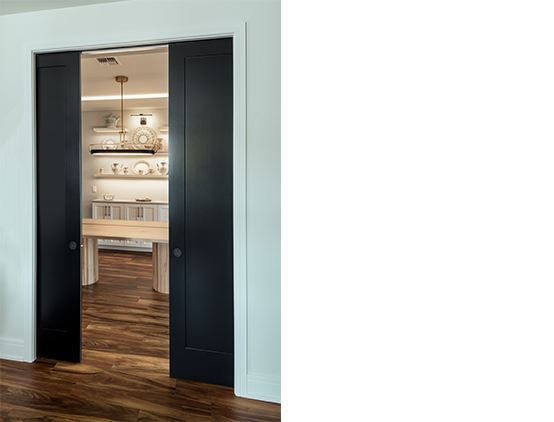
Custom Plate Collection Display
This impressive view from the kitchen offers a glimpse into the dining room, featuring a custom table and elegant open shelving that showcases the dishware. The black double pocket doors can be opened for easy access to the dining room or closed to create a more intimate dining experience.
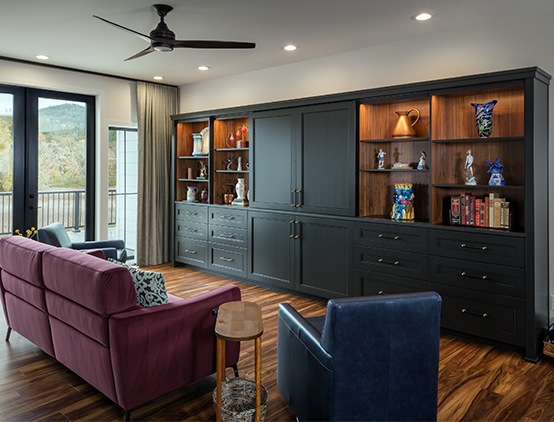
Custom-Designed Entertainment Center
This custom-designed entertainment center boasts a seamless built-in appearance, concealing the television behind two sliding cabinet doors. With a sleek black exterior and walnut interior, it includes lighted shelves that provide an ideal space for both displays and has plenty of storage. This distinctive piece complements the kitchen cabinetry perfectly.
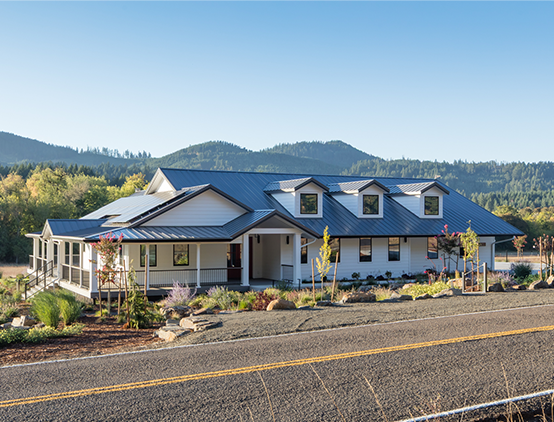
Energy Efficient Build
- Solar Panels
- Additional insulation
What our Clients are Saying
See the Mary’s River Bathroom Addition project“My husband and I couldn’t be happier with the master bedroom/bath remodel undertaken recently for us by G. Christianson Construction. I had a vision and Carl helped make it a reality. Everyone on the G. Christianson team is absolutely top-notch in terms of skills, and just in general being lovely people to have around. Carl seems to have a knack for finding and securing the talents of the best subcontractors, too. We are thrilled with the results of the project. In fact, I would say it turned out even better than we imagined and hoped!”
“We felt our ideas were listened to, incorporated, and enhanced in the final plans. Elizabeth did a nice job adding architectural interest with the arch above the stove and continuing that feature in the new opening connecting the living room to dining space. Eliminating the wall between dining room & kitchen allowed for a much better flow addressing our desire for a more spacious-looking interior without adding additional space. The hot tub cover is a special feature that enhances our ability to use it daily. And creating a space for the washer/dryer in the house instead of the garage was a real win. ”
Kathy Chafin & Steve Wyatt, Corvallis, OR
See the Vibrant & Balanced Home Remodel project“We’re very happy to recommend you and your work whenever we can, we love our home.”
Nadine and Eric Skillingstad, Corvallis

