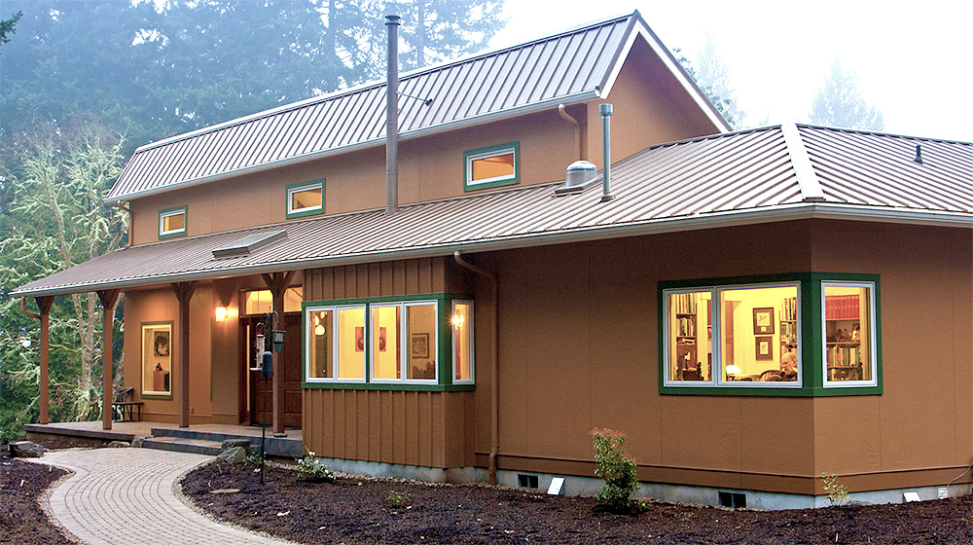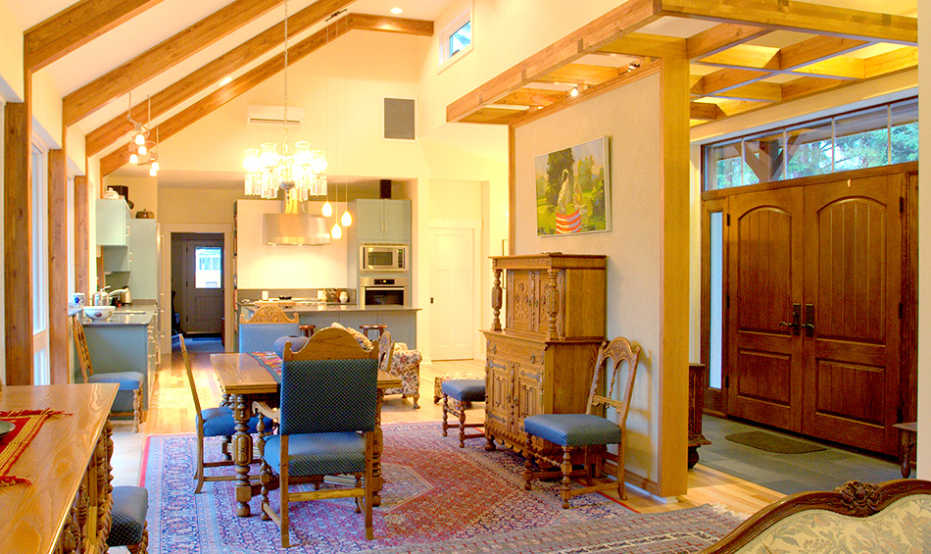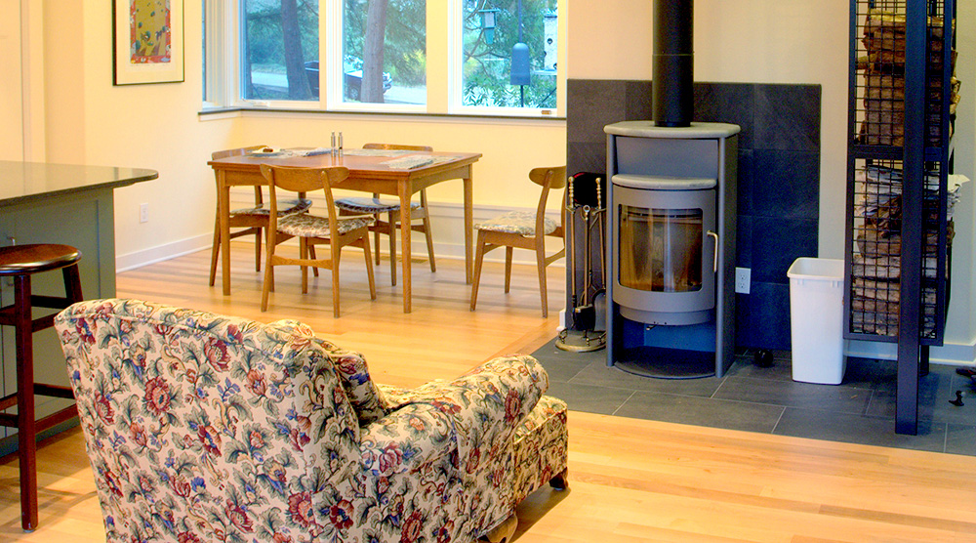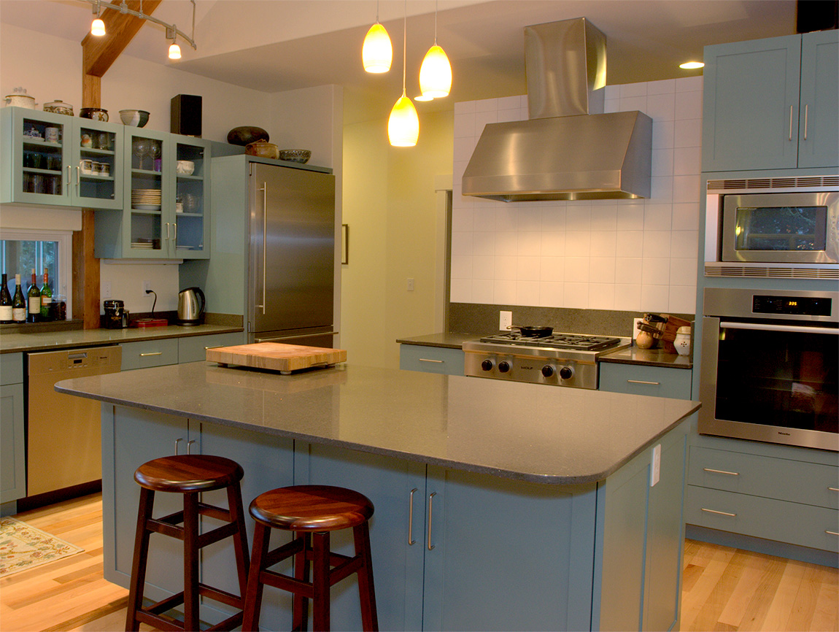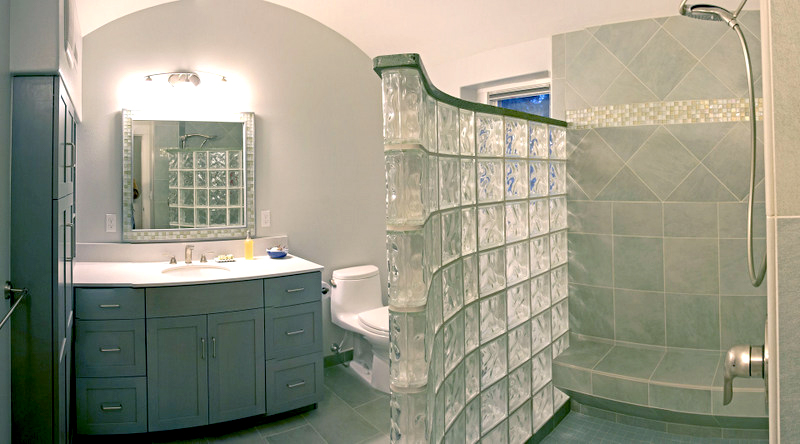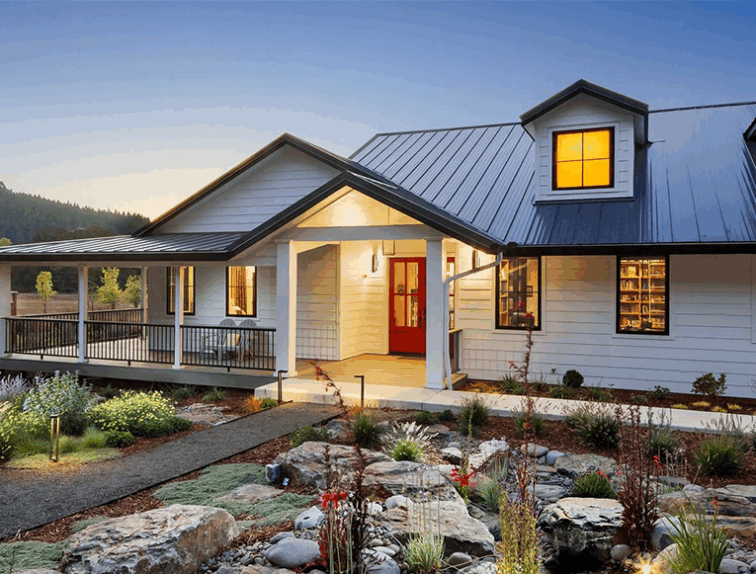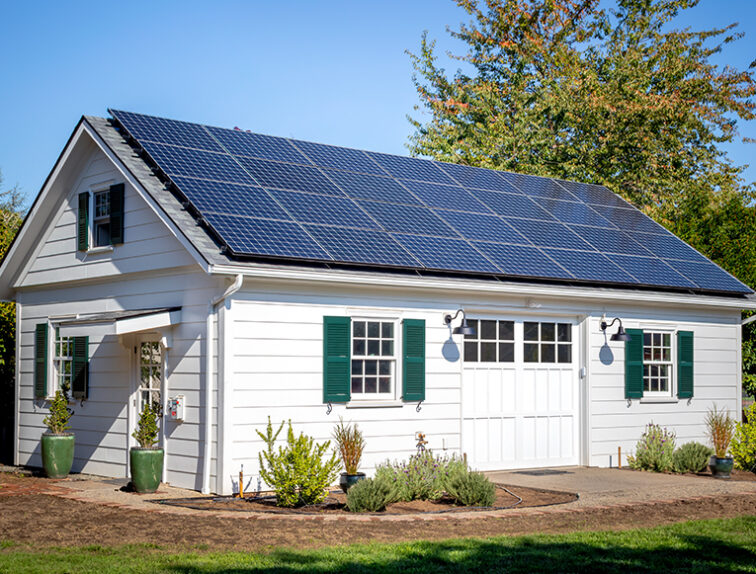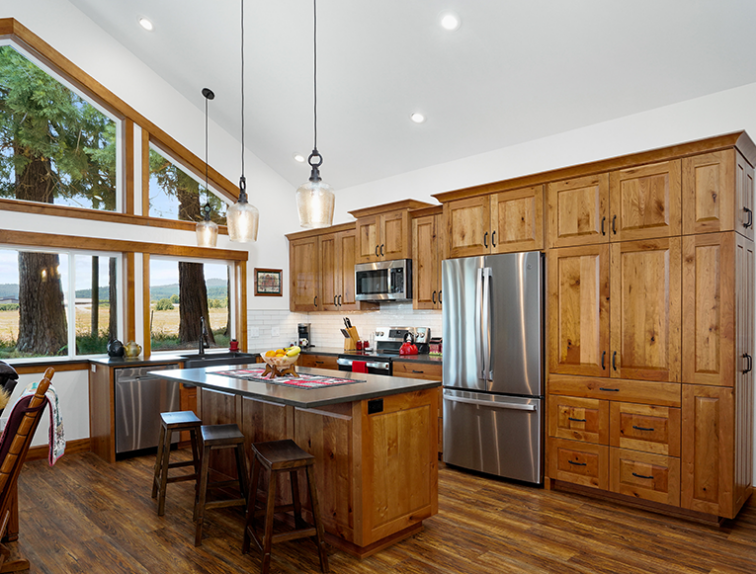Earth Advantage: Platinum Award winner
Because John and Bea wanted a dream home that was comfortable and energy efficient, we built their new home to the Earth Advantage New Homes standard. Earth Advantage certification requires sustainable design choices, inspections and a series of tests. John and Bea’s home earned a Platinum Award, the highest award given by the organization.
Project Details
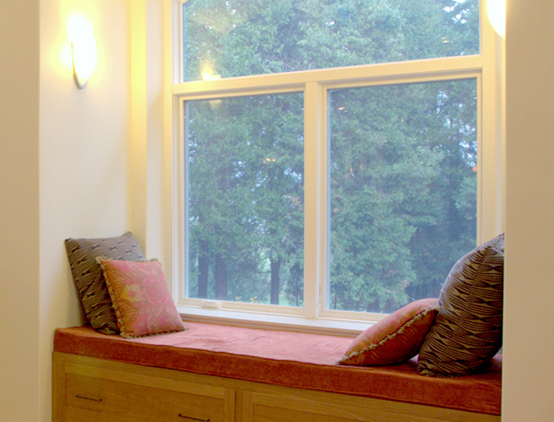
Powered by Solar
The home features two separate solar systems. One cluster of panels is photovoltaic, generating most of the home's electrical power. A second set of panels is part of a solar hot water system. The design also uses passive solar heating principles, by allowing the sun to heat the home in the winter (and sizing overhangs to protect it in the summer)

Water Conservation
For water conservation, we chose low flower shower heads and focused on the irrigation system. We built dual 1500 gallon rain cisterns to catch rain water for irrigating the hundreds of native plants Bea has added for natural landscaping.
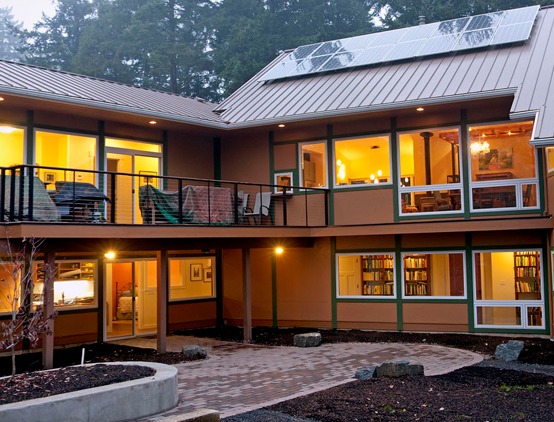
Dramatic Architectural Features
We included a graceful curved concrete interior stairway, floors crafted from locally-milled madrone hardwood and concrete tinted with a soy-based stain. We also crafted a custom-colored American Clay (plaster) accent wall, a custom cedar sauna, a high-efficiency wood stove with soapstone accent, spectacular tile bathrooms, and a spacious kitchen with recycled Eco quartz countertops and commercial-grade appliances. For the canine members of the family, there’s a tile dog washing shower and a dog operated doorbell.
What our Clients are Saying
“G. Christianson Construction did a wonderful job on our kitchen and front entry remodel. Cabinet shop manager Ron participated in a number of pre-construction meetings with designer Anna, collaboratively working together to build the kitchen of our dreams. Working with G. Christianson Construction was a pleasurable experience based on the professional and knowledgeable staff. We highly recommend them for your project and would not hesitate to use them again on our future remodeling projects!”
Kurt & Nancy Wiedenmann, Philomath, OR
See the Elegant Country Kitchen project“We were beyond impressed with the level of professionalism, communication, execution, and customer service from the entire G. Christianson team. Our design meetings were a lot of fun and never felt stressful. In fact, the entire process never felt stressful. When it came time for their team to start construction, everyone was so professional and so nice and always made it a point to make sure we were satisfied. Execution was flawless. There weren’t any surprises, and the cost was exactly what we were told at the beginning. We especially loved the cabinet team, and got to know them well. Additionally, I know that if we were ever to encounter an issue in the future, I can always call the team and know it’ll be taken care of.”
Kathy & Jason Lin, Corvallis, OR
“Greg Christianson's team took the plan and the ideas we had about an open floor plan and made it happen. Transforming an aging rambler into a bright welcoming home. They did a fantastic job and we would hire them again in a flash.”
Dominique Bachelet and Steve Wondzell, Corvallis
See the Whole House Open Concept project
