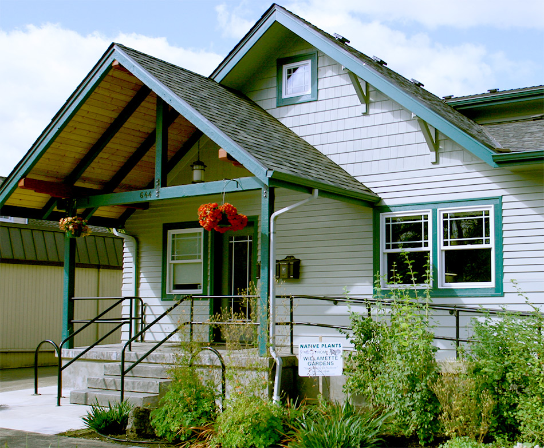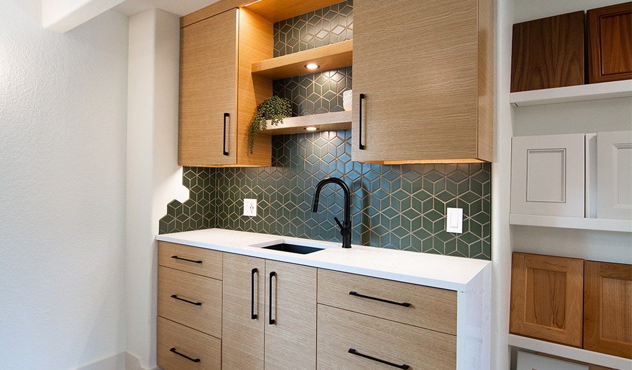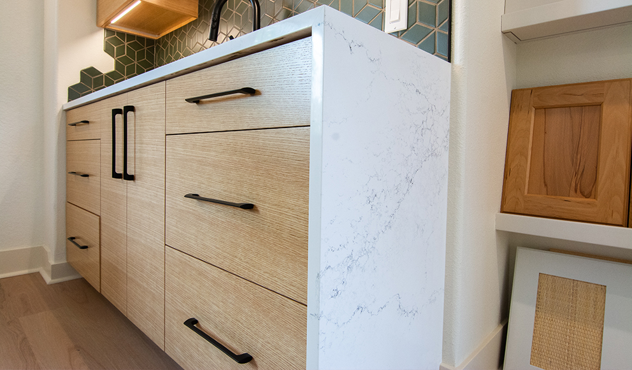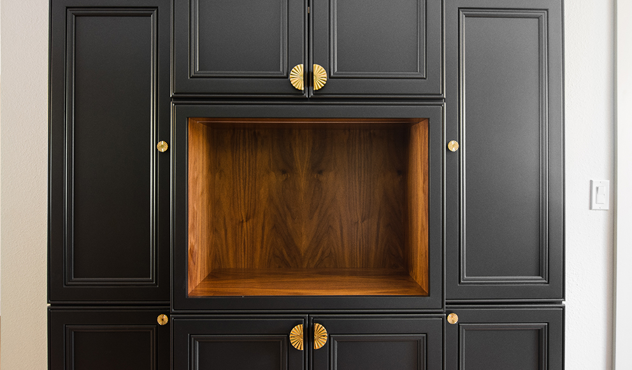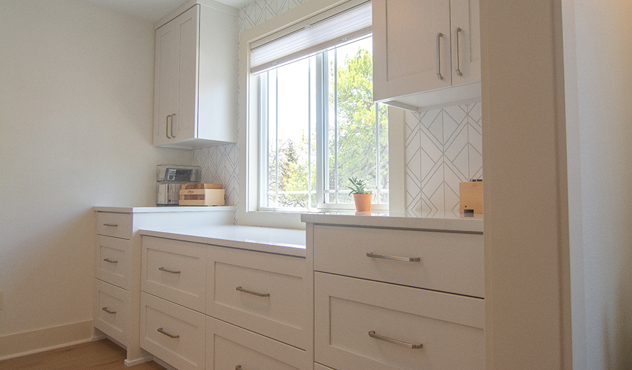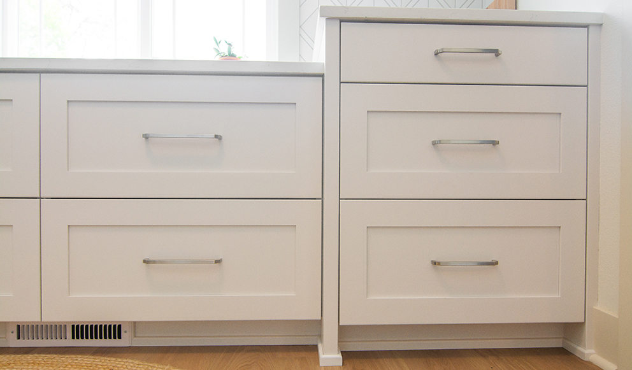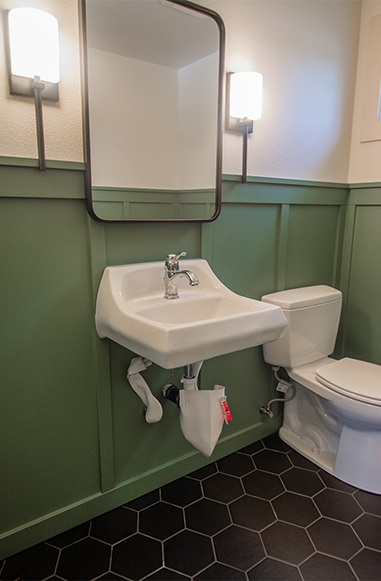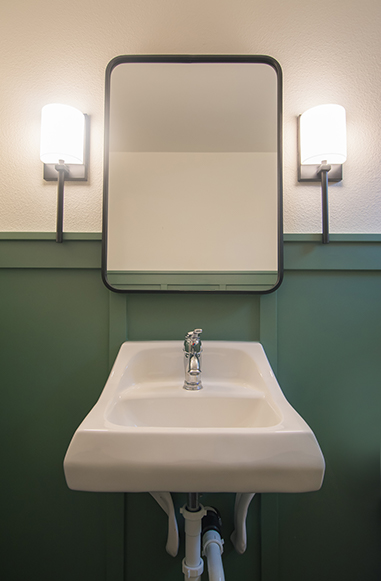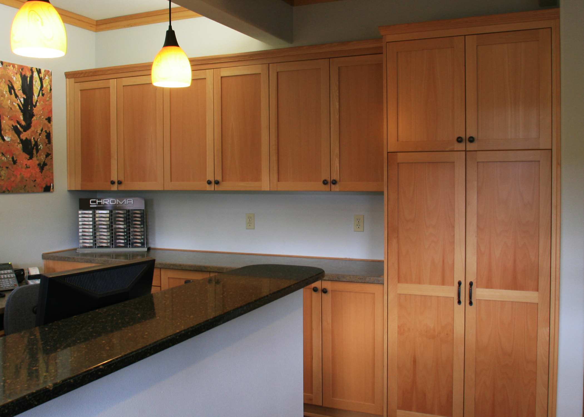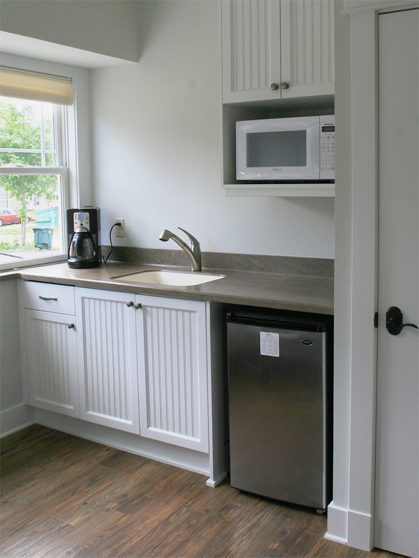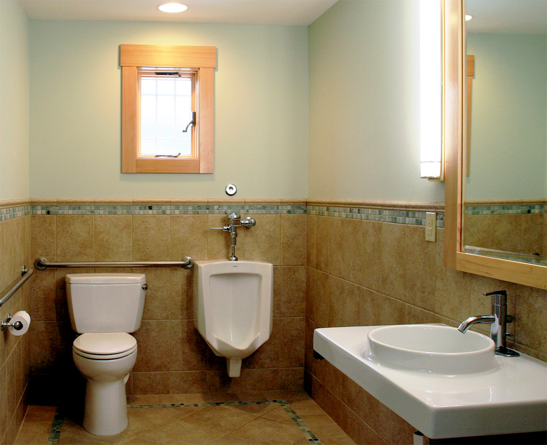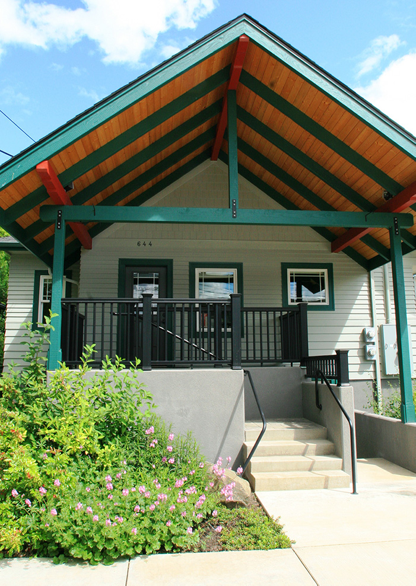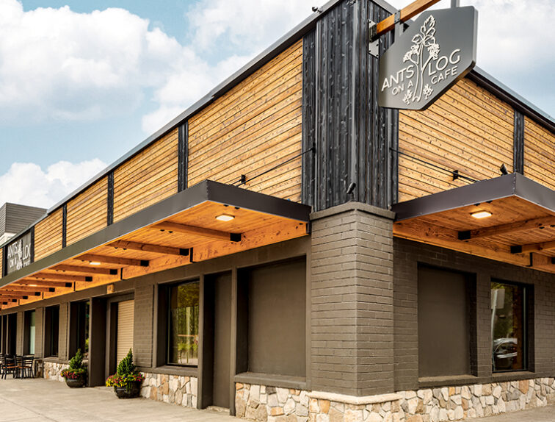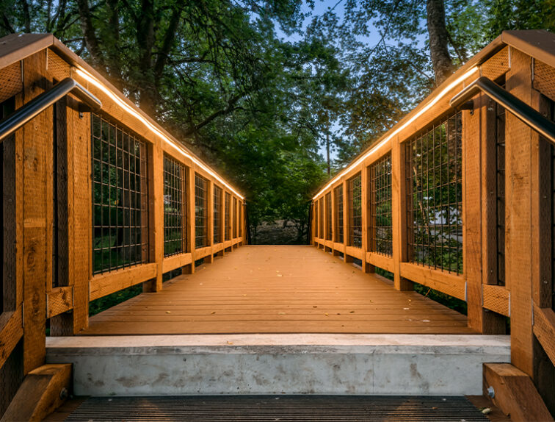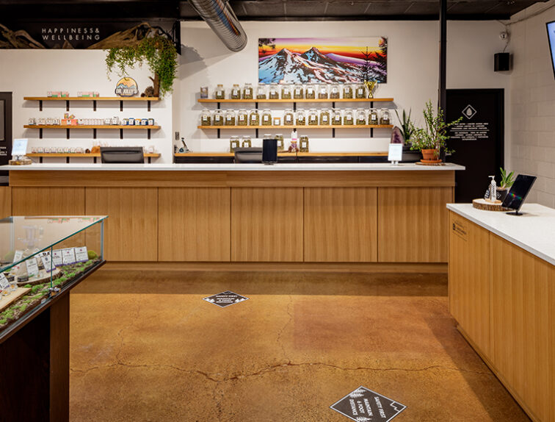Stripped down to the studs
When Greg and Rose purchased the old First Alternative Co-Op building on 4th street, A LOT of work was necessary to bring it up to modern standards. We expanded the building on three sides with new additions, dug out the crawlspace to create a basement, added a front porch, a back porch and a handicap ramp. The interior spaces were all upgraded to our custom home quality. The exterior was fully replaced with durable materials to last through our wet weather, such as HardiePlank siding and trim.
“My Mom and Dad wanted the business legacy to grow beyond their dining room table, so they created a beautiful space downtown to allow G. Christianson Construction to thrive.”
Carl Christianson, Owner
PROJECT DETAILS
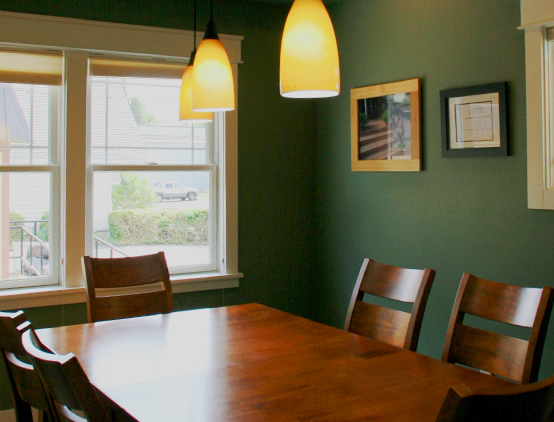
Exceptional Lighting
We believe that almost every project can benefit from exceptional lighting. For our office remodel, we asked our lighting designer to help us with the "heart" of lighting, and what you need the light to do. Then we focus on the "soul" of lighting. This is the aesthetic, how you want the light to look and feel.
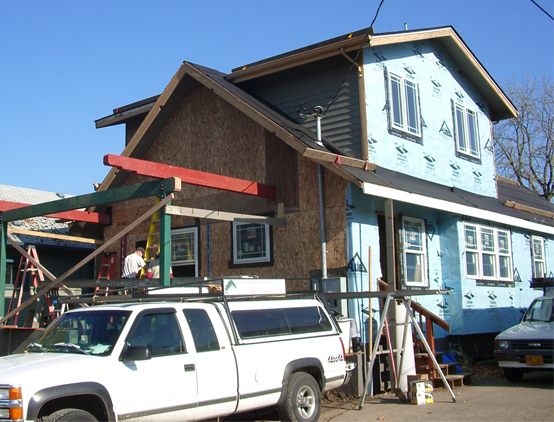
Framing the Back Porch
Our design often focuses on how to maximize space. We added a covered front and back porch to use as our lunch area.
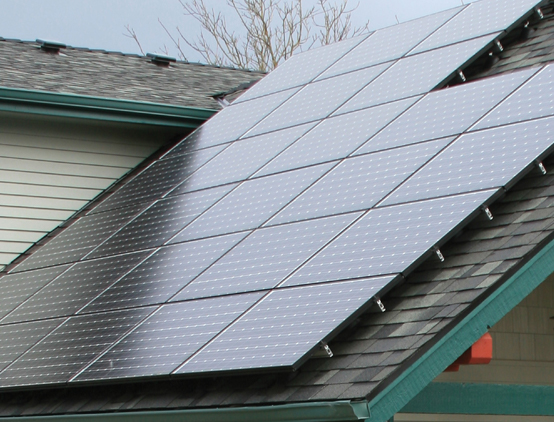
Solar Panels & Batteries
We increased our solar array to 10KW and added a 32 KWH battery system. In addition, air-sealing and extra insulation on all sides help reduce energy costs. We selected a Blue Ion battery system to provide uninterrupted power to our office during outages and keep us in business when the "Big One" hits. The Blue Ion batteries have a 21 Year life expectancy, zero maintenance, safe operation and provide the best value for off-grid living.
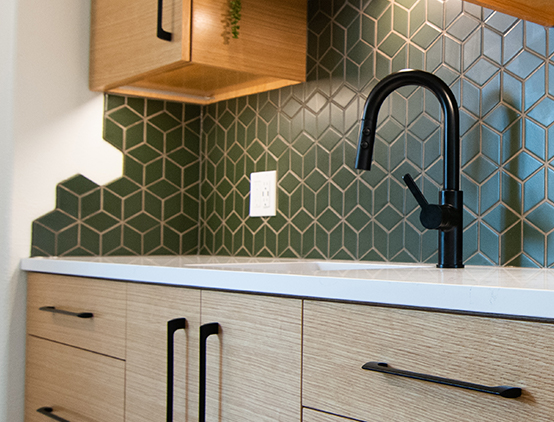
Live Tile Edge
We brainstormed how to connect the full-height backsplash tile from the edge of the upper cabinet and the edge of the countertop. We came up with this live edge detail in collaboration with our tile installer, where we highlighted the uniqueness of the diamond tiles by removing one tile set.
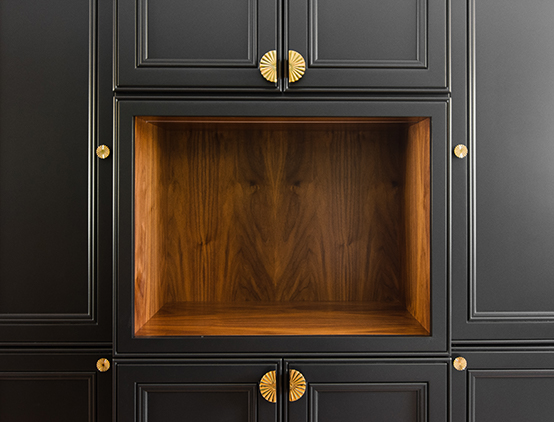
Walnut Cabinet Insert
We love the way the walnut, black cabinets, and gold hardware complement each other! The LED strip light is inlaid in the walnut for display, the ornate cabinet door style takes the common shaker door to the next level, and the change in cabinet depth all create a beautiful furniture piece in the Design Office.
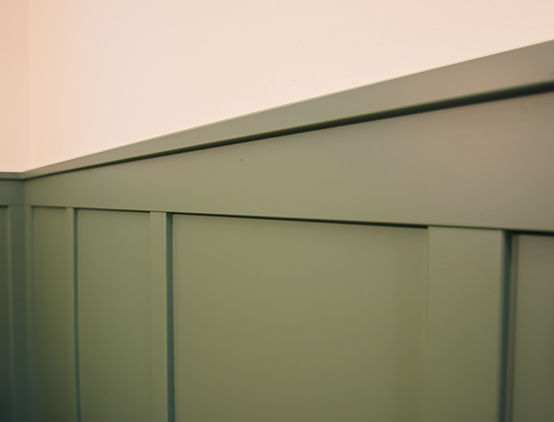
Custom Board & Batten Wainscoting
Our carpenters custom built this board & batten wainscoting, with the batons spaced apart in the correct proportion for the size of the room.
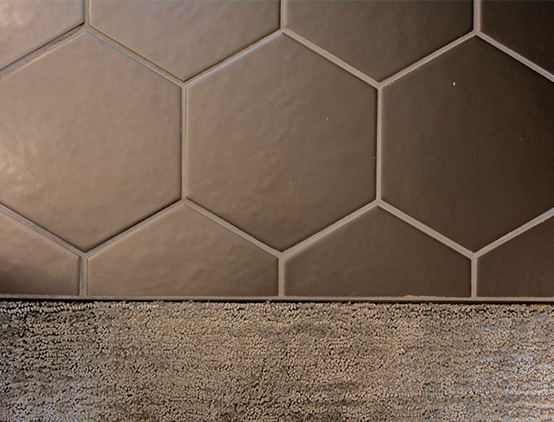
Services Provided
- Full Office Remodel - New additions - Custom cabinetry - Created a basement - Front and back porch - Handicap ramp - Hardie Plank Siding - Solar panels - Tile backsplash - Custom board and batten wainscoting
What our Clients are Saying
“We are very happy with our new enclosed porch! The design and bidding process was straightforward and thorough, and all aspects of construction - pouring a new slab, framing, installing windows and fixtures, painting, etc. - were completed in a timely manner and with the high standard of quality we wanted. We especially appreciated the extra precautions taken when Covid-19 impinged on the timeline, and the thoroughness of documentation and updating from G. Christianson throughout the process.”
David & Monica Roundy, Corvallis
“They cared about our vision on our new home and went the extra mile to meet our expectations. They built our house in 2017 and have been standing behind their work, even years later.”
Kwarshinta Muljani, Corvallis
See the Brooklane Heights project“We decided that we wanted to update several features in order to gain an energy efficient house that would be appealing in appearance. We couldn't be happier with the design, planning and construction process. While not everything goes perfectly, any problems were handled promptly. We worked closely with a designer and had regular progress meetings with the VP/project manager. Even the owner of the company, Carl was closely involved with the project. If you want an energy efficient, well designed and well executed remodel or new construction, I would highly recommend G. Christianson Construction.”
Don & Betsy Reid, Corvallis, OR
See the Stone Fireplace & Golden Oak Bookcases project
